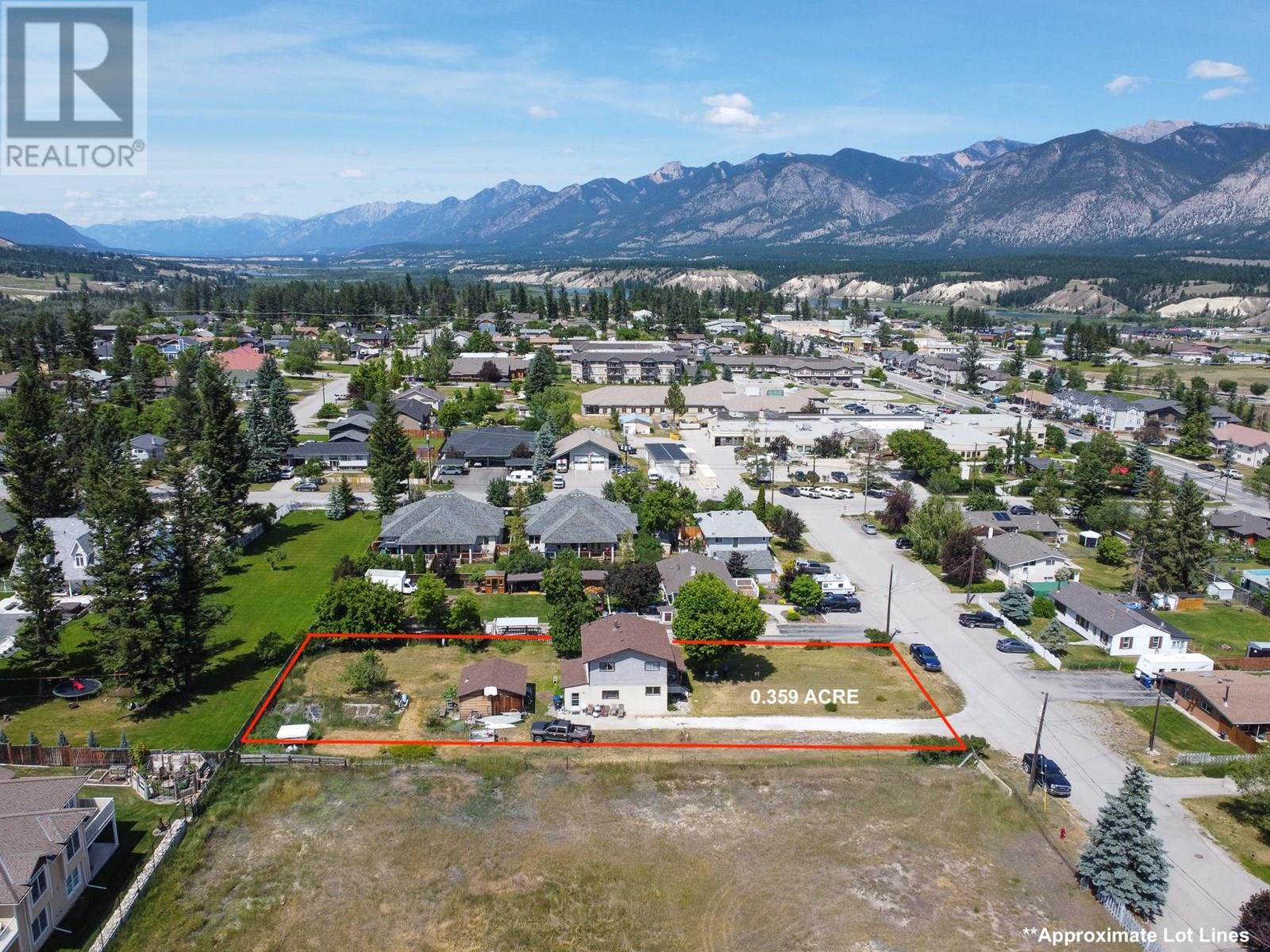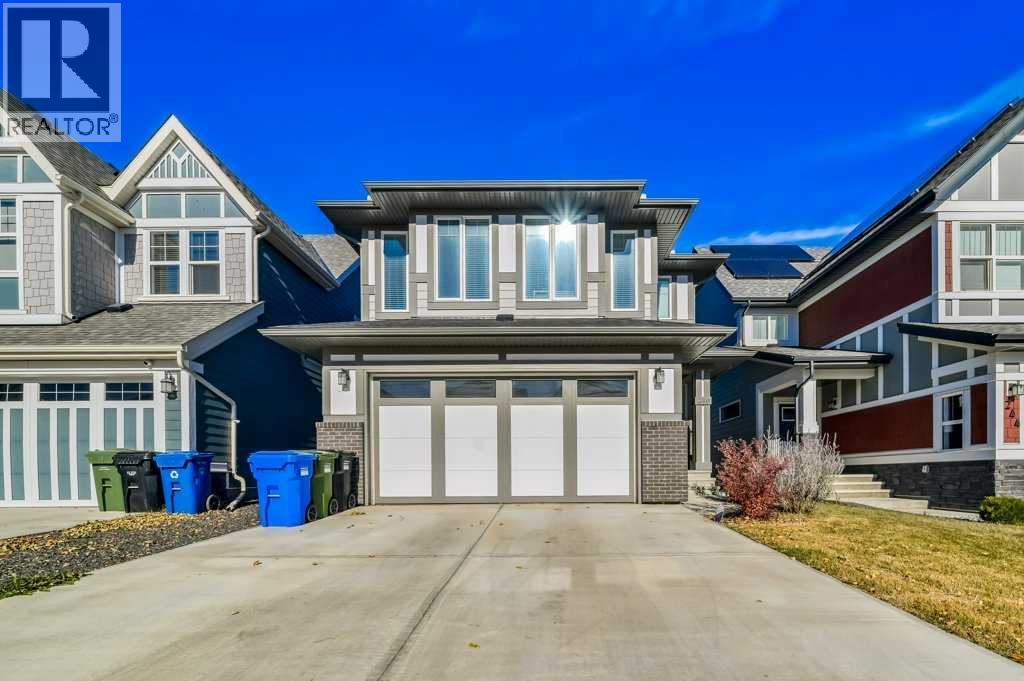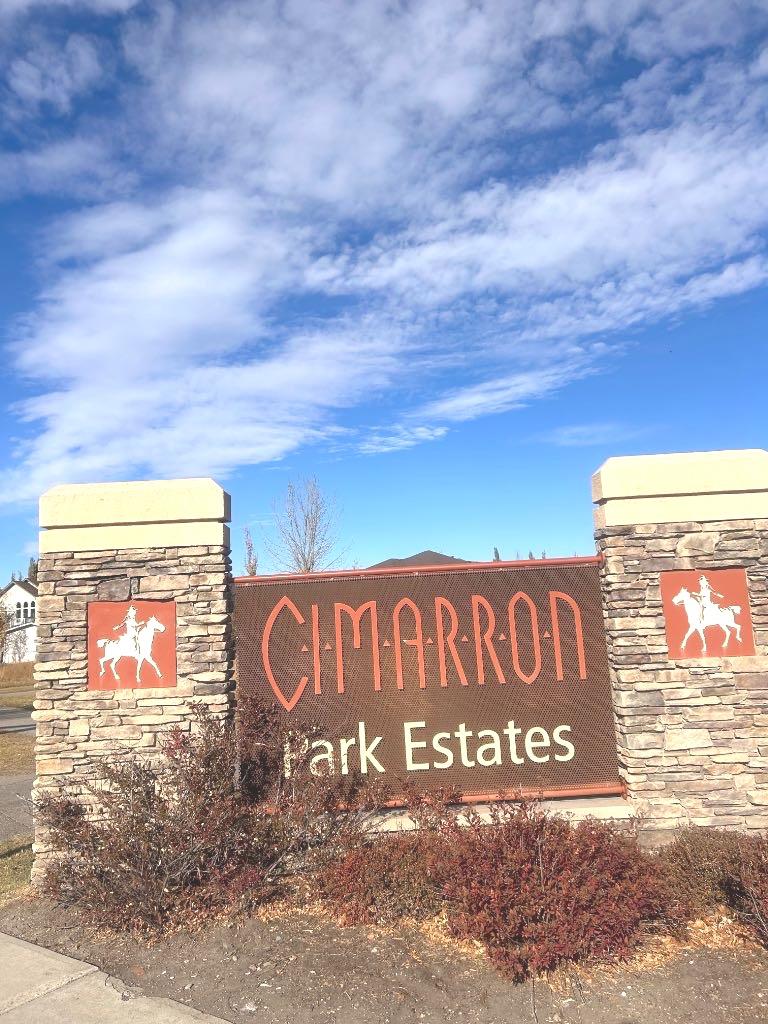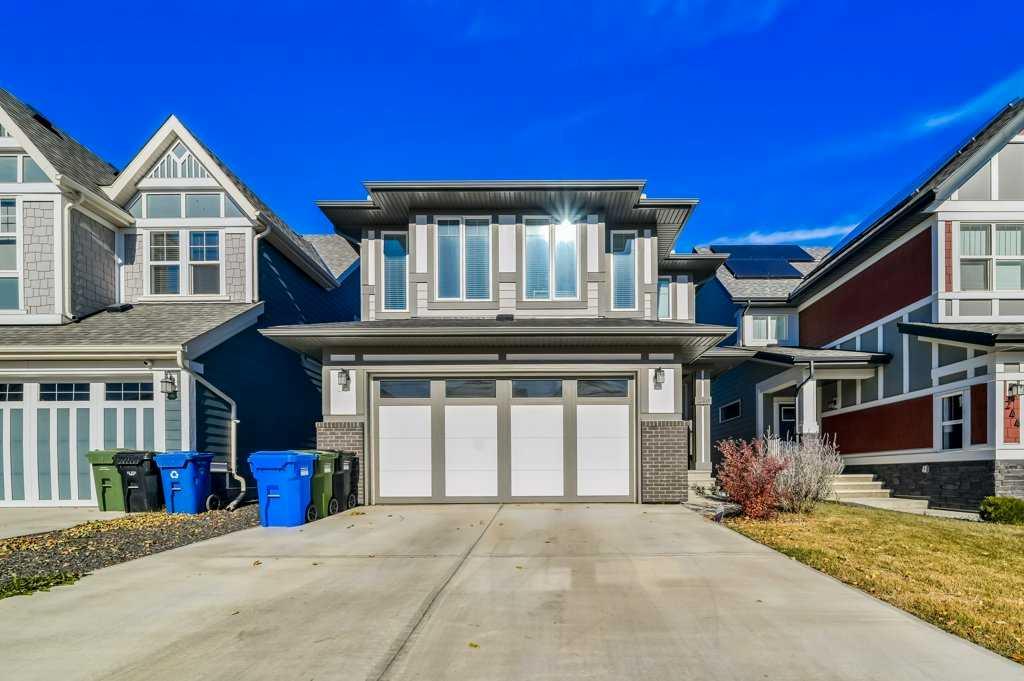
11 Avenue Unit 1012
11 Avenue Unit 1012
Highlights
Description
- Home value ($/Sqft)$344/Sqft
- Time on Houseful122 days
- Property typeSingle family
- Median school Score
- Lot size0.35 Acre
- Year built1940
- Mortgage payment
**ATTENTION CHARACTER HOME BUYERS - EXPANSIVE GARDEN DREAMERS - DEVELOPERS AND FAMILIES - LARGE & RARE 0.359 ACRE R2 ZONED PARCEL** This beautiful 4 bedroom, 2 bathroom home is brimming with local character and history and offers a living experience so difficult to find in 2025. The large front and rear yard is an expansive stomping ground and there is plenty of room for garden space OR future development plans. The parcel is zoned R2 and the town of Invermere has indicated that: "" allows for the development of semi-detached dwellings, two-unit dwellings, and single-unit dwellings. This zoning is intended to support serviced residential areas with a density that is considered medium. "". Located walking distance to the hospital, Schools, downtown Invermere and Lake Windermere, this property is a prime piece of real estate with promising future value. Currently lived in and cared for full time (and for decades prior) by a local Invermere family. Solidify this opportunity for you and your family today and benefit for years to follow! Municipal water & Sewer. (id:63267)
Home overview
- Heat source Electric
- Heat type Forced air
- Sewer/ septic Municipal sewage system
- # total stories 3
- # full baths 1
- # half baths 1
- # total bathrooms 2.0
- # of above grade bedrooms 4
- Subdivision Invermere
- View Mountain view
- Zoning description Unknown
- Lot dimensions 0.35
- Lot size (acres) 0.35
- Building size 1818
- Listing # 10353188
- Property sub type Single family residence
- Status Active
- Ensuite bathroom (# of pieces - 2) 0.914m X 1.422m
Level: 2nd - Bedroom 4.699m X 2.489m
Level: 2nd - Primary bedroom 3.708m X 3.759m
Level: 2nd - Bedroom 3.759m X 3.607m
Level: 2nd - Bedroom 3.912m X 2.616m
Level: 2nd - Living room 3.2m X 4.369m
Level: Basement - Laundry 2.286m X 2.337m
Level: Main - Full bathroom 3.658m X 1.626m
Level: Main - Kitchen 4.039m X 3.429m
Level: Main - Living room 3.658m X 3.353m
Level: Main - Dining room 2.743m X 3.353m
Level: Main - Foyer 3.353m X 2.261m
Level: Main
- Listing source url Https://www.realtor.ca/real-estate/28505235/1012-11-avenue-invermere-invermere
- Listing type identifier Idx

$-1,665
/ Month












