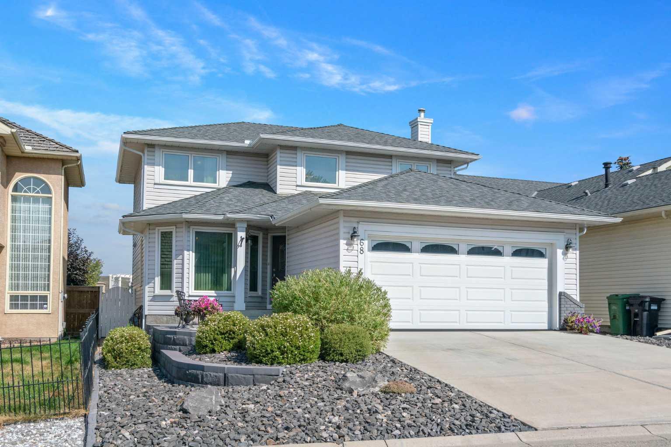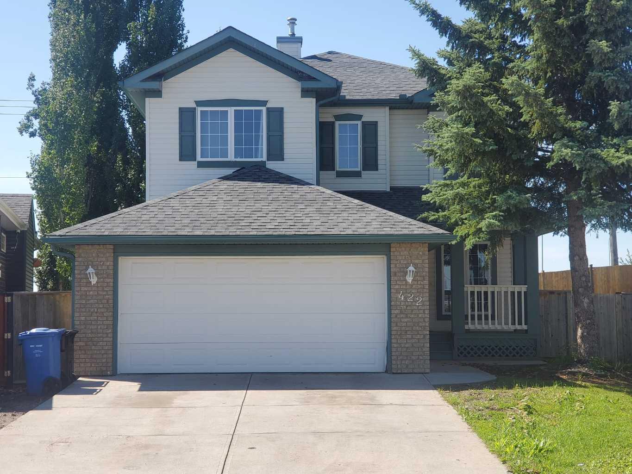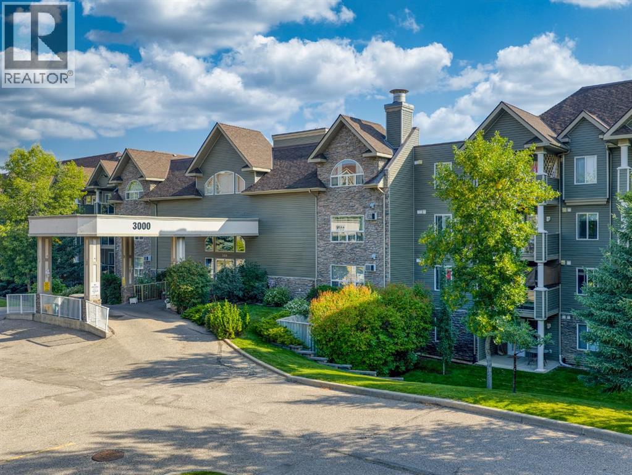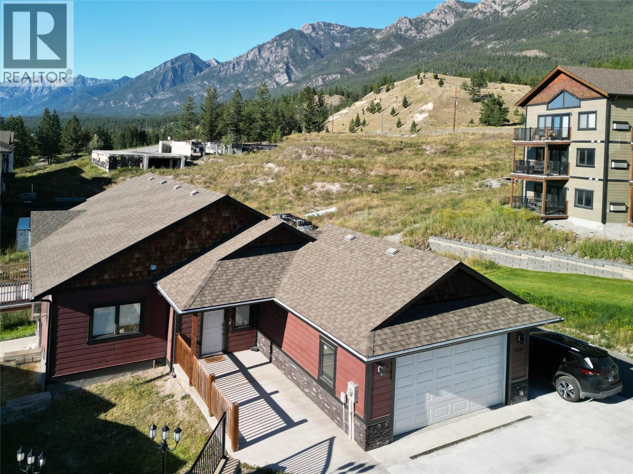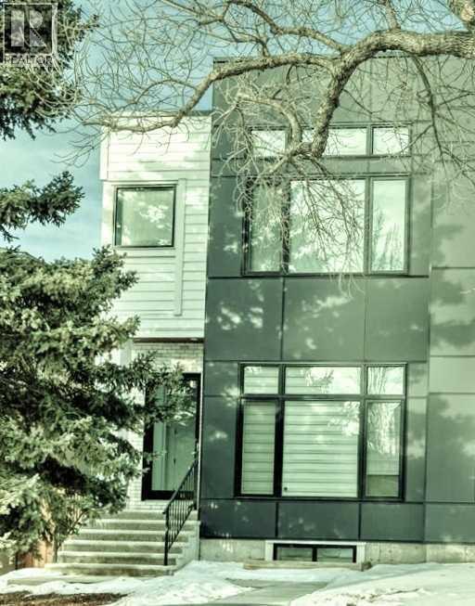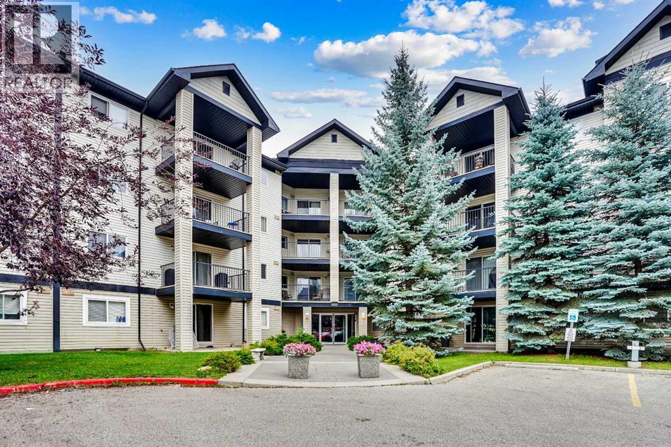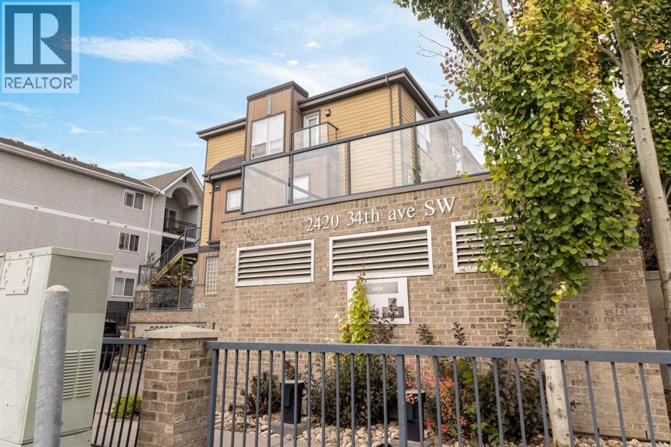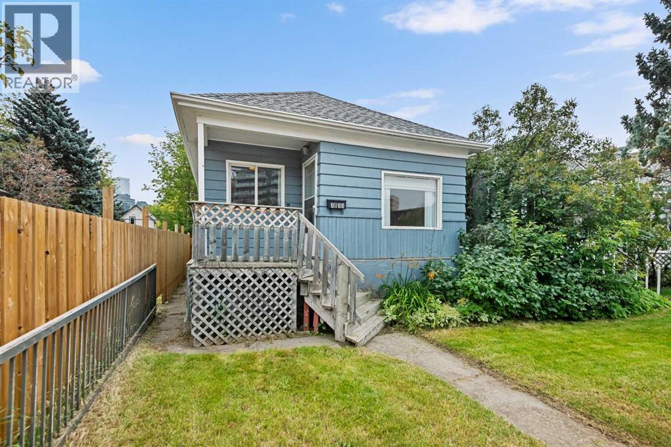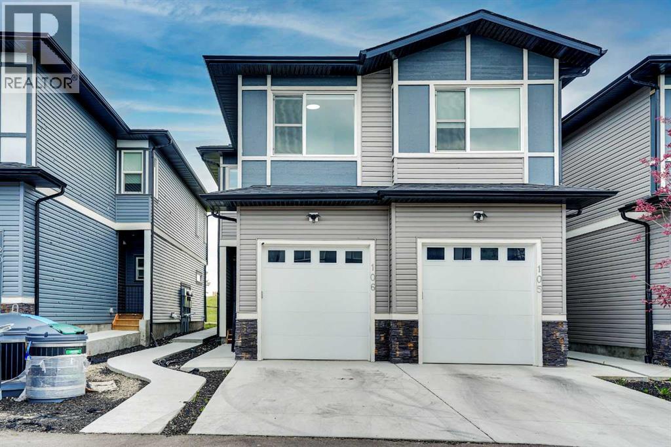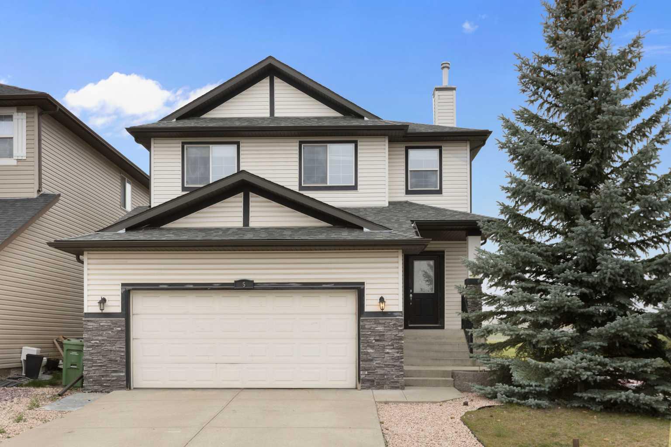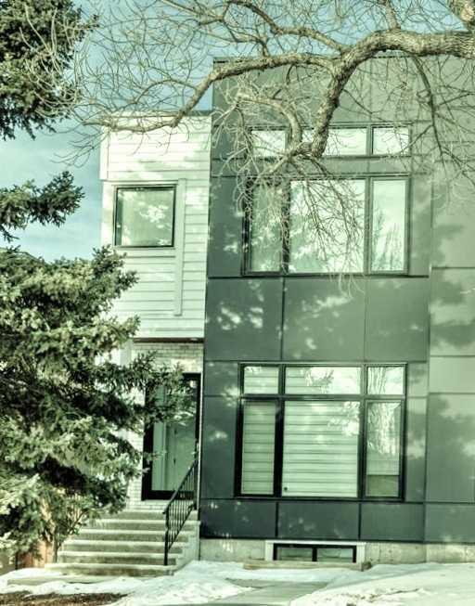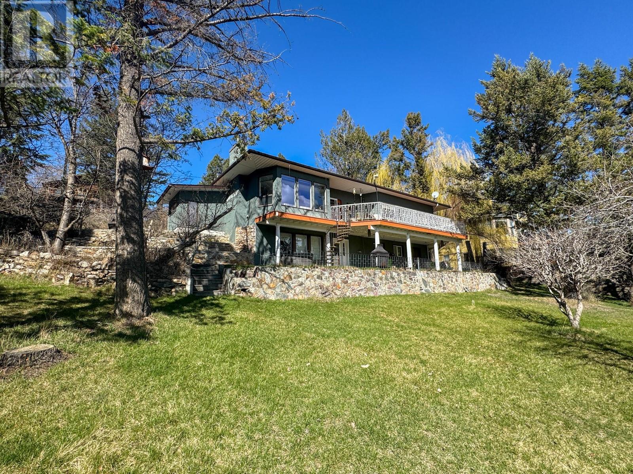
12 Avenue Unit 1325
12 Avenue Unit 1325
Highlights
Description
- Home value ($/Sqft)$273/Sqft
- Time on Houseful141 days
- Property typeSingle family
- StyleBungalow
- Median school Score
- Lot size0.70 Acre
- Year built1967
- Garage spaces2
- Mortgage payment
Welcome to one of Inveremere's most unique homes, that you have likely never noticed! This charming mid-century home is conveniently located in the town center, yet offers a serene private setting, nestled behind lilac bushes on a quiet driveway. Set on a spacious 0.7-acre gently sloping lot above the Wilder Subdivision, the property features a walk-out basement with suite potential and unobstructed breathtaking Rocky Mountain views. Enjoy a backyard oasis that includes an orchard with fruit-bearing trees and a vineyard producing excellent grapes! For outdoor enthusiasts, there’s a double detached garage, a boat house, and back lane access for all your recreational toys. The front terrace of this home has an outdoor kitchen and dining area, perfect for entertaining. Inside, the main living area boasts large bay windows that flood the space with natural light and showcase stunning mountain vistas. Additional features include a spacious master suite with ensuite, a large family bathroom, a rec room with terrace access (potential for a suite), a workshop, and ample storage. This home exudes character and holds incredible potential! (id:63267)
Home overview
- Heat type Forced air
- Sewer/ septic Municipal sewage system
- # total stories 1
- Roof Unknown
- # garage spaces 2
- # parking spaces 2
- Has garage (y/n) Yes
- # full baths 3
- # total bathrooms 3.0
- # of above grade bedrooms 4
- Flooring Carpeted, hardwood, laminate, linoleum, tile, vinyl
- Subdivision Invermere
- Zoning description Unknown
- Lot dimensions 0.7
- Lot size (acres) 0.7
- Building size 2842
- Listing # 10343756
- Property sub type Single family residence
- Status Active
- Recreational room 8.89m X 4.369m
Level: Lower - Workshop 2.54m X 4.775m
Level: Lower - Storage 2.438m X 3.048m
Level: Lower - Other 2.438m X 3.658m
Level: Lower - Bathroom (# of pieces - 3) Measurements not available
Level: Lower - Bedroom 5.486m X 3.048m
Level: Lower - Utility 6.198m X 3.658m
Level: Lower - Living room 6.629m X 5.537m
Level: Main - Primary bedroom 4.089m X 4.699m
Level: Main - Bathroom (# of pieces - 5) Measurements not available
Level: Main - Foyer 1.524m X 2.946m
Level: Main - Bedroom 2.921m X 4.699m
Level: Main - Kitchen 3.886m X 2.946m
Level: Main - Bedroom 3.581m X 2.591m
Level: Main - Dining room 2.921m X 3.048m
Level: Main - Ensuite bathroom (# of pieces - 3) Measurements not available
Level: Main
- Listing source url Https://www.realtor.ca/real-estate/28184707/1325-12-avenue-invermere-invermere
- Listing type identifier Idx

$-2,067
/ Month

