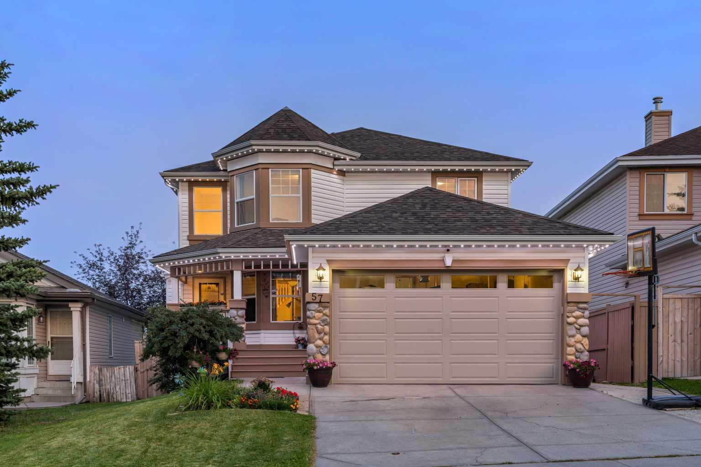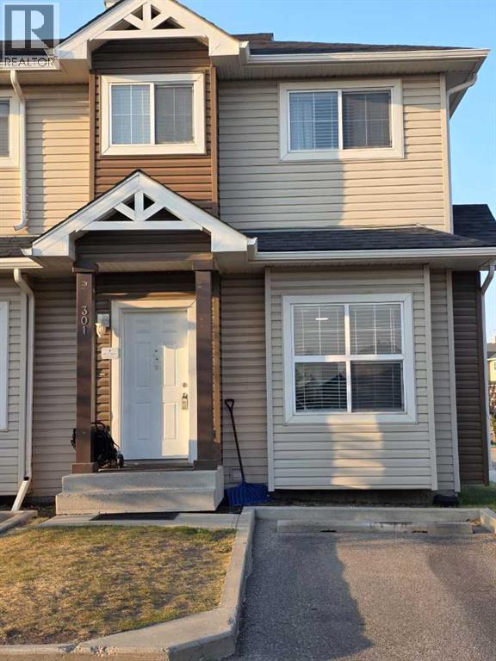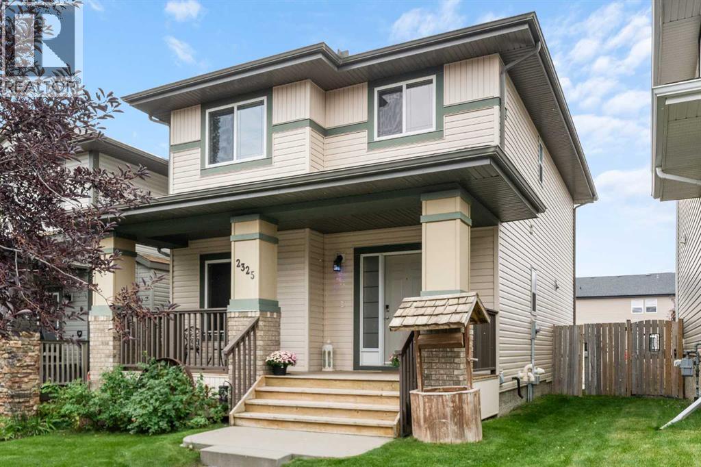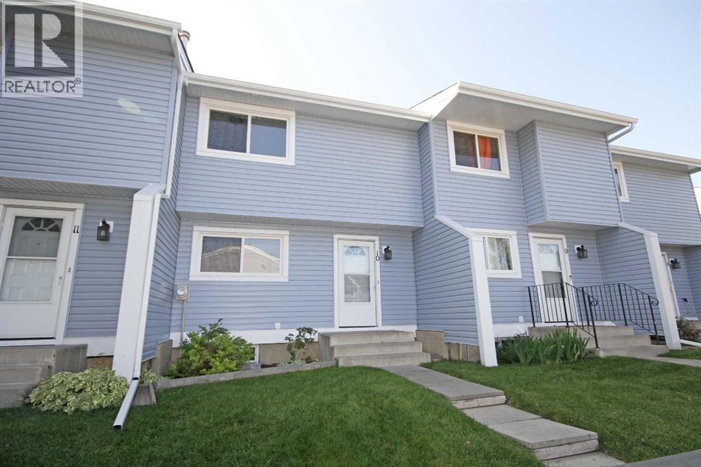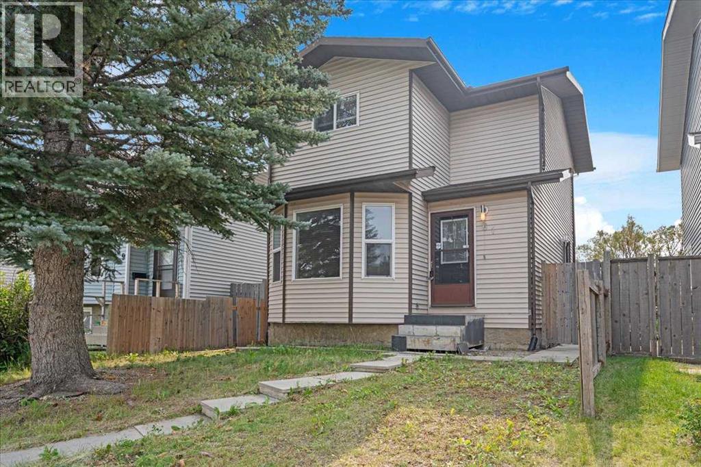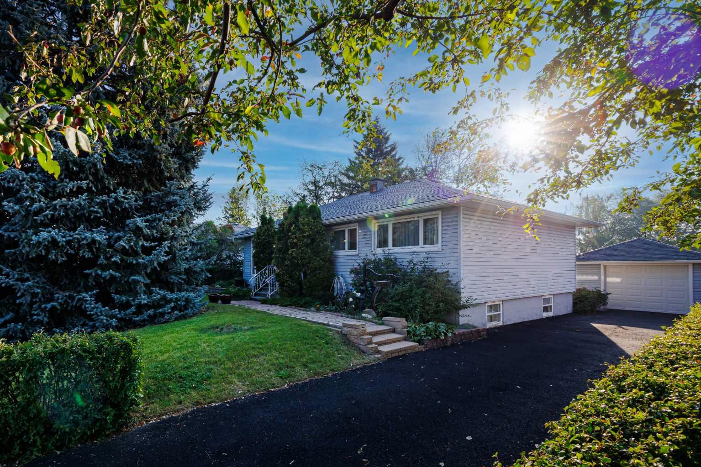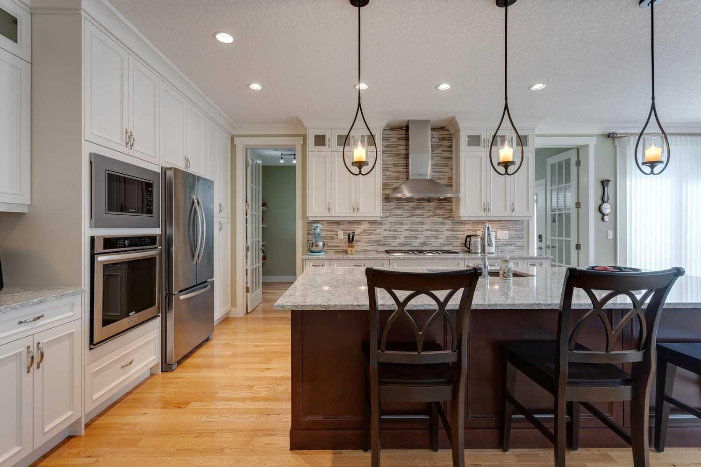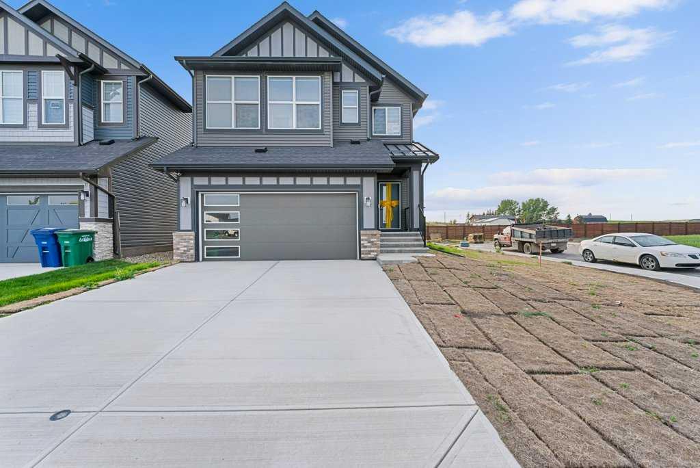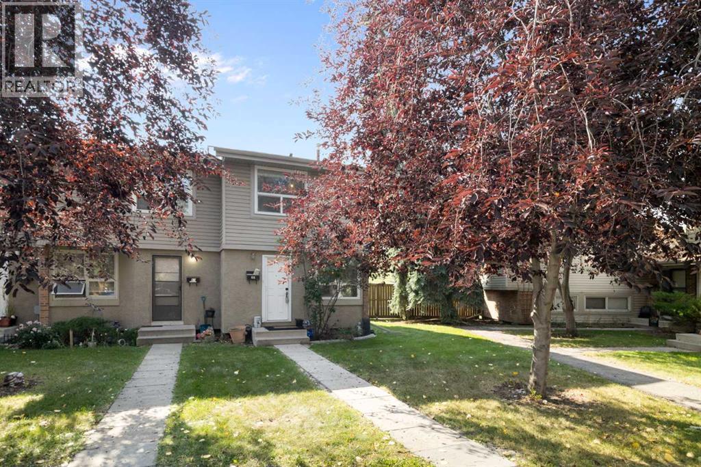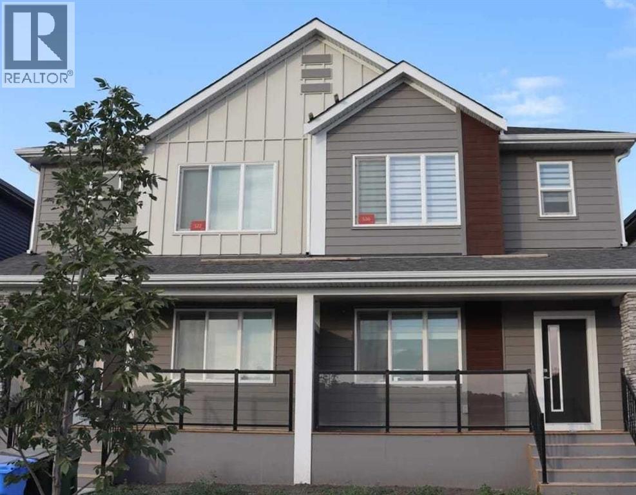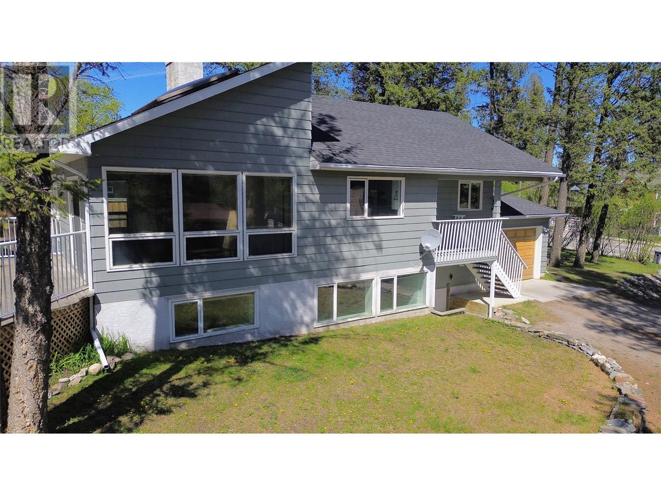
1229 13th Street
1229 13th Street
Highlights
Description
- Home value ($/Sqft)$280/Sqft
- Time on Houseful120 days
- Property typeSingle family
- StyleContemporary,cottage
- Median school Score
- Lot size8,712 Sqft
- Year built1987
- Garage spaces1
- Mortgage payment
Imagine living in the heart of Invermere, steps from everything, in a beautifully updated 5-bedroom, 2-bathroom residence that offers both comfort and incredible peace of mind. This isn't just a house; it's a smart investment. Enjoy a remarkably large and private front yard and a south-facing back deck with protected views and exposure to sunshine! Perfect for soaking up those summer days. Inside, discover bright, open-concept living areas with a vaulted ceiling and skylights ensuring abundant natural light. This home boasts long-term peace of mind with a newer roof and furnace. Plus, beyond the 22-foot single garage, you'll find significant additional parking for multiple vehicles or all your recreational gear – a huge advantage in a central location! The main floor features a serene primary bedroom with a skylight and walk-in closet. The basement with a separate entry offers exciting potential with huge, bright bedrooms providing flexibility and possible income. Location is key! You're just 2 minutes from schools and a mere 5 minutes from downtown Invermere and Lake Windermere, making daily commutes and access to recreation effortless. With a 1/5th acre lot (excluding the garage laneway), you get amazing space while being close to everything. Don't miss this exceptional opportunity! Ready to see it? (id:63267)
Home overview
- Heat source Electric
- Heat type Baseboard heaters, forced air
- Sewer/ septic Municipal sewage system
- # total stories 1
- Roof Unknown
- # garage spaces 1
- # parking spaces 4
- Has garage (y/n) Yes
- # full baths 2
- # total bathrooms 2.0
- # of above grade bedrooms 5
- Flooring Carpeted, laminate, tile, vinyl
- Community features Family oriented, pets allowed, rentals allowed
- Subdivision Invermere
- Zoning description Residential
- Lot desc Wooded area
- Lot dimensions 0.2
- Lot size (acres) 0.2
- Building size 2324
- Listing # 10346823
- Property sub type Single family residence
- Status Active
- Foyer 2.565m X 3.048m
Level: Basement - Recreational room 4.47m X 3.454m
Level: Basement - Bedroom 3.658m X 3.658m
Level: Basement - Bathroom (# of pieces - 3) 2.464m X 1.803m
Level: Basement - Bedroom 3.708m X 3.658m
Level: Basement - Bedroom 4.267m X 2.896m
Level: Basement - Living room 5.613m X 3.861m
Level: Main - Dining room 2.972m X 4.115m
Level: Main - Kitchen 3.683m X 2.692m
Level: Main - Bedroom 3.429m X 2.311m
Level: Main - Primary bedroom 3.607m X 3.835m
Level: Main - Bathroom (# of pieces - 5) 2.337m X 3.962m
Level: Main
- Listing source url Https://www.realtor.ca/real-estate/28283772/1229-13th-street-invermere-invermere
- Listing type identifier Idx

$-1,733
/ Month

