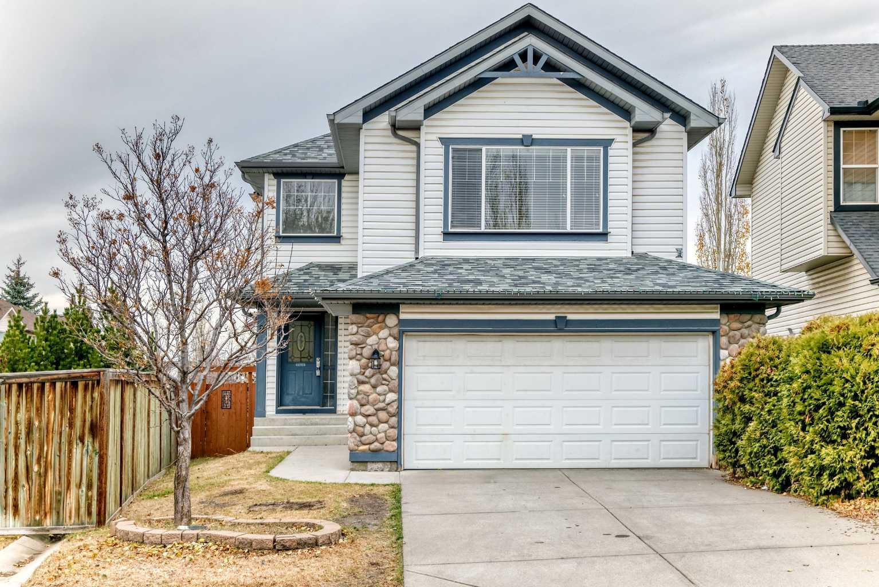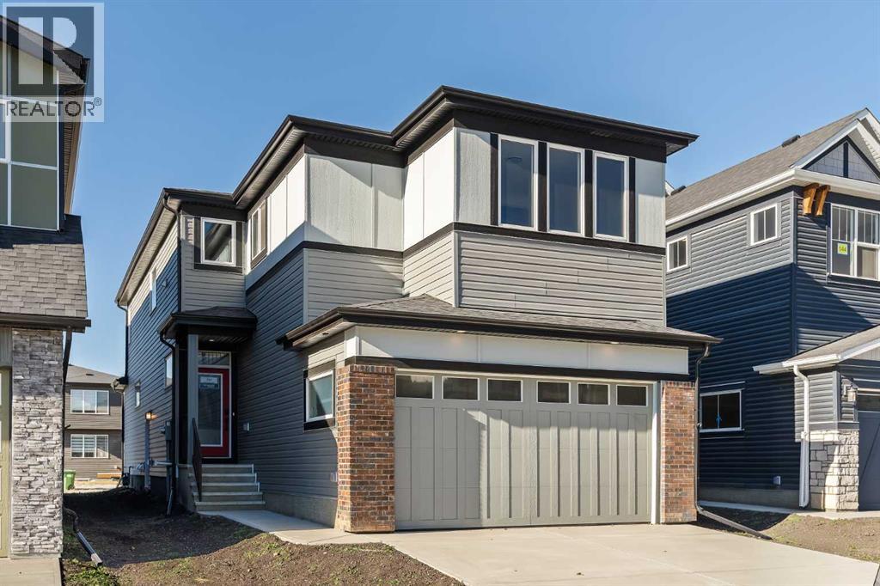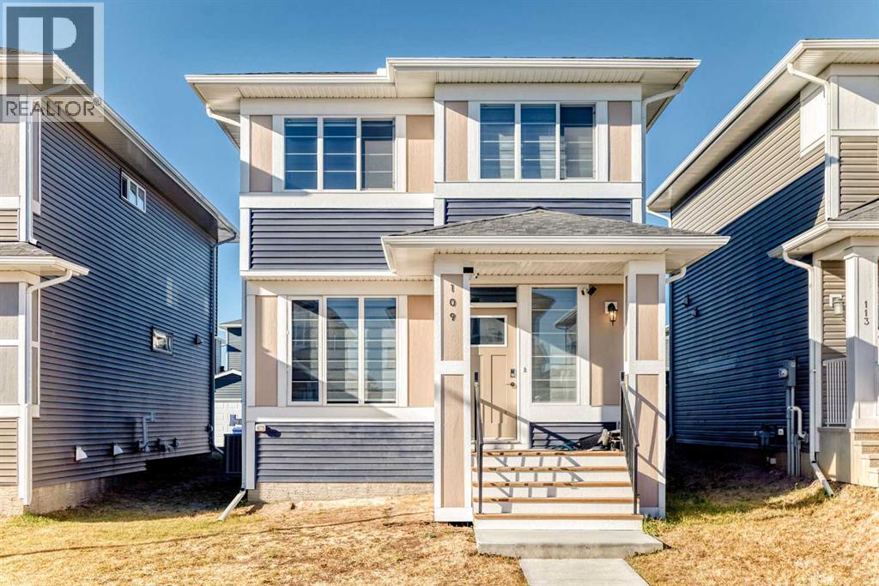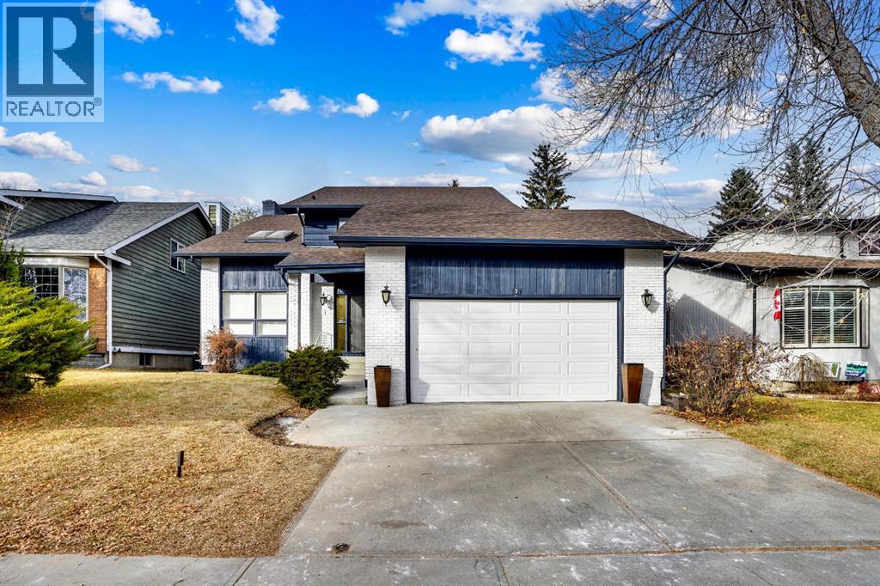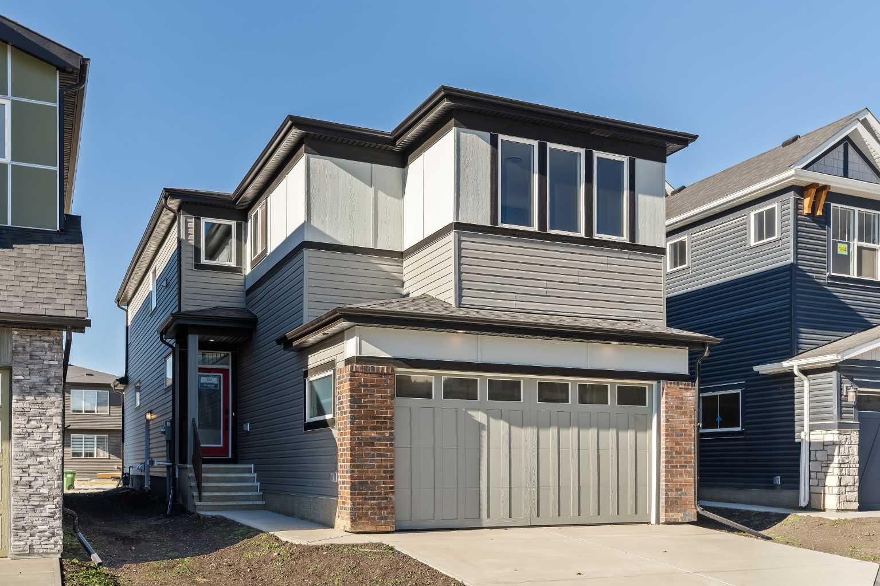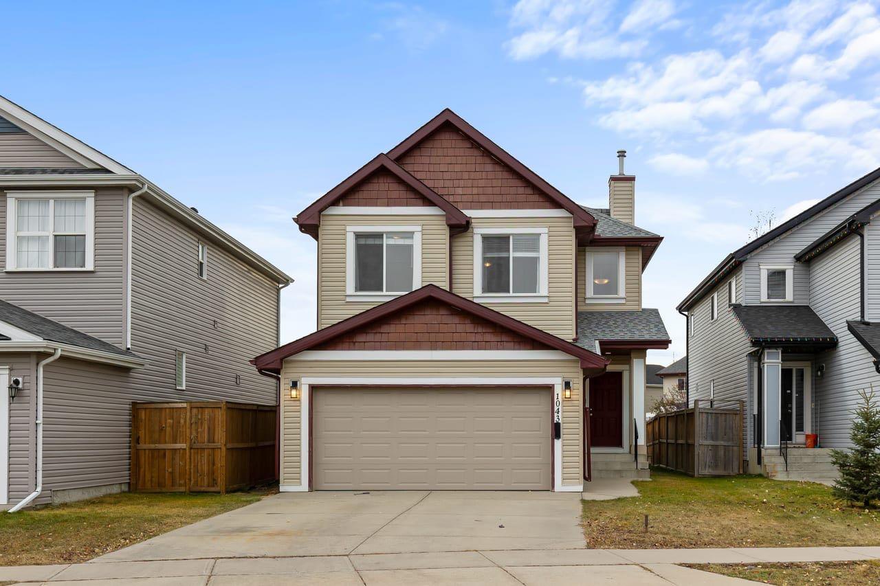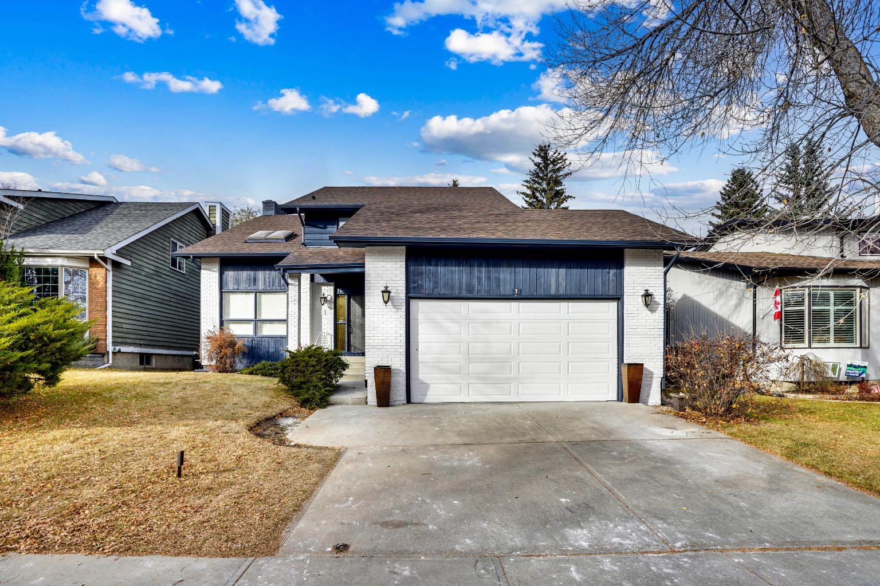
Highlights
Description
- Home value ($/Sqft)$341/Sqft
- Time on Houseful101 days
- Property typeSingle family
- StyleBungalow,ranch
- Median school Score
- Lot size0.25 Acre
- Year built2013
- Garage spaces2
- Mortgage payment
129 Westside Road - Location, spectacular views and premium build are yours from this stunning home. You and family will be enjoying outstanding views of pastures, Toby Creek, and the Fairmont Range as your back drop, with the convenience of being a 1 minute drive to Invermere town boundaries and 2-3 minutes from downtown amenities. This is a home for the discerning buyer looking for a high quality build (2013), and special features, like 10'8 foot ceilings, a gourmet kitchen with quality cabinets and appliances in a open concept great room to take in the mountain vistas. All the essentials are on the main floor, like laundry, and Primary Bedroom / Ensuite that is a special owners retreat. The lower level gives the family room to spread out with 3 additional bedrooms and large family room. The convenience of being in town, but with lower property taxes and the feel of being on an acreage are all great reasons to check out this very special home. (id:63267)
Home overview
- Cooling Central air conditioning, heat pump
- Heat source Electric, other, wood
- Heat type Forced air, stove
- # total stories 1
- Roof Unknown
- # garage spaces 2
- # parking spaces 8
- Has garage (y/n) Yes
- # full baths 3
- # total bathrooms 3.0
- # of above grade bedrooms 4
- Subdivision Invermere
- Zoning description Unknown
- Lot dimensions 0.25
- Lot size (acres) 0.25
- Building size 3513
- Listing # 10356802
- Property sub type Single family residence
- Status Active
- Storage 7.061m X 3.353m
Level: Basement - Bedroom 3.81m X 3.302m
Level: Basement - Bathroom (# of pieces - 4) 5.004m X 1.676m
Level: Basement - Bedroom 5.004m X 3.632m
Level: Basement - Bedroom 3.378m X 5.105m
Level: Basement - Storage 2.769m X 2.21m
Level: Basement - Family room 6.883m X 4.115m
Level: Basement - Utility 3.531m X 2.692m
Level: Basement - Ensuite bathroom (# of pieces - 5) 4.267m X 3.099m
Level: Main - Dining room 3.81m X 3.759m
Level: Main - Kitchen 3.962m X 3.962m
Level: Main - Bathroom (# of pieces - 2) Measurements not available
Level: Main - Laundry 3.099m X 2.286m
Level: Main - Living room 5.486m X 5.486m
Level: Main - Foyer 3.353m X 2.489m
Level: Main - Primary bedroom 5.385m X 4.572m
Level: Main
- Listing source url Https://www.realtor.ca/real-estate/28644874/129-westside-road-invermere-invermere
- Listing type identifier Idx

$-3,197
/ Month

