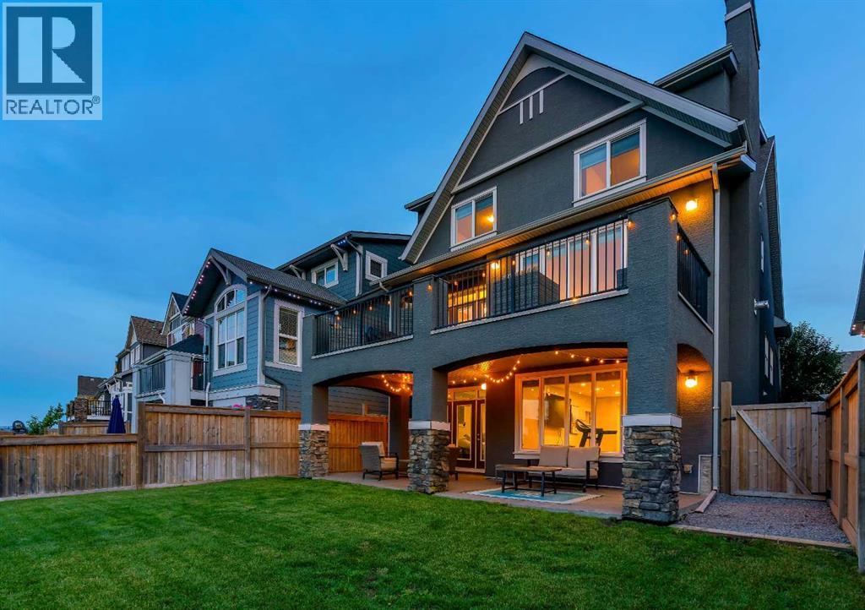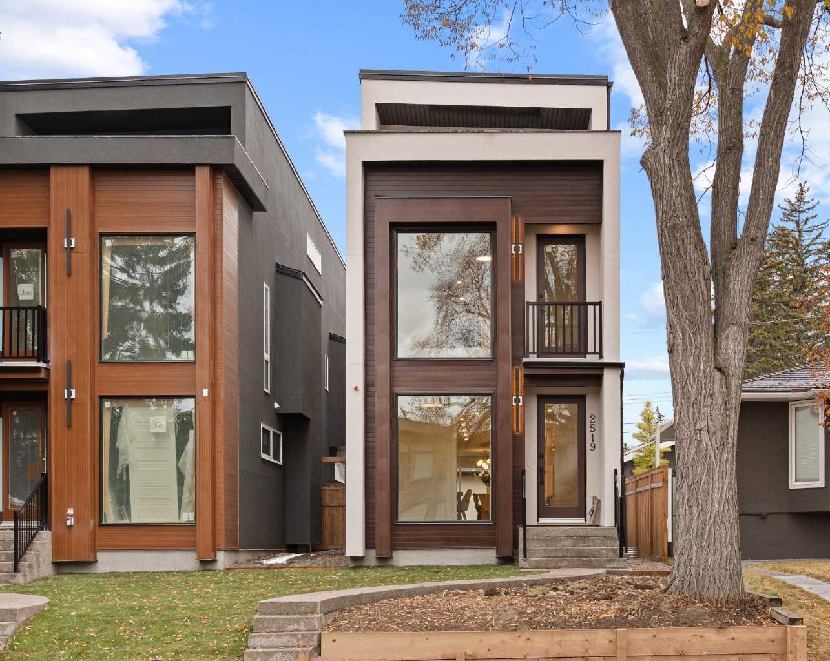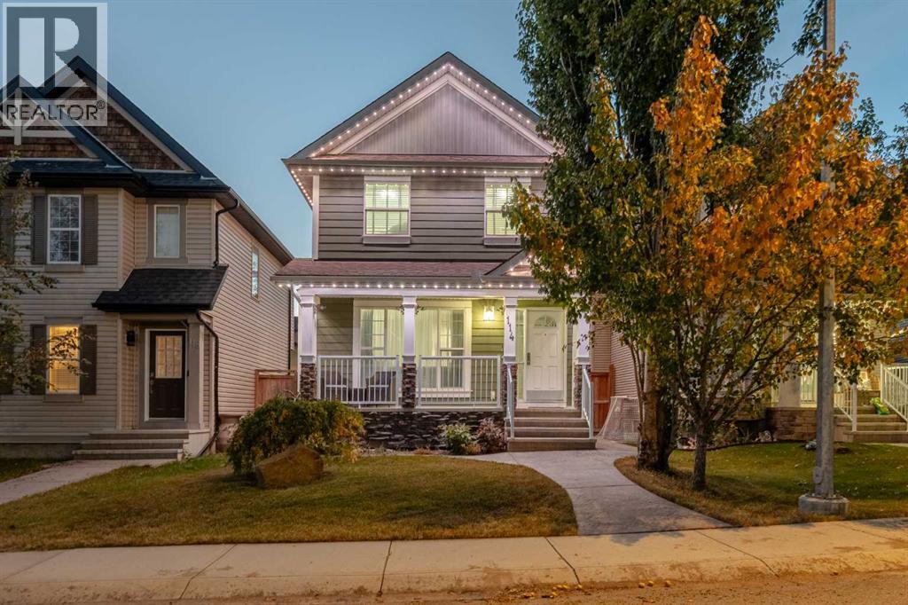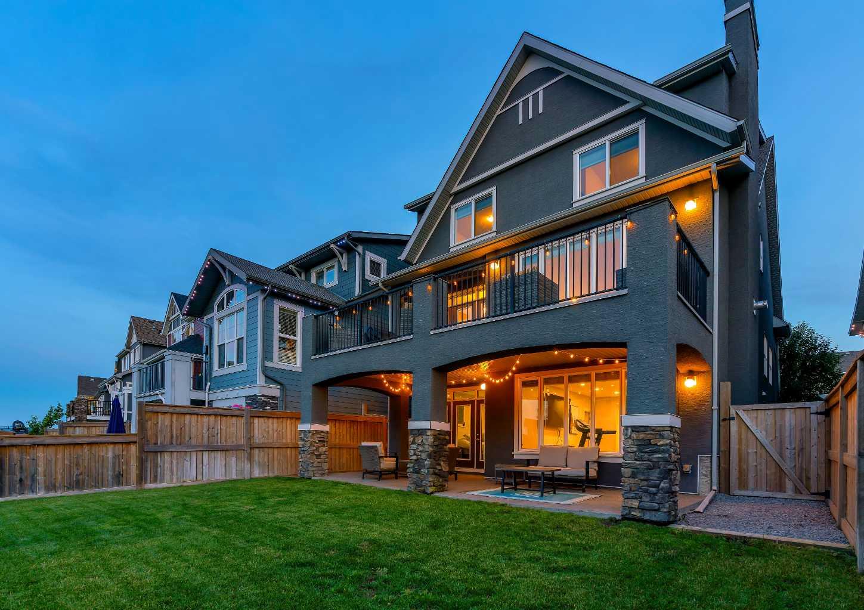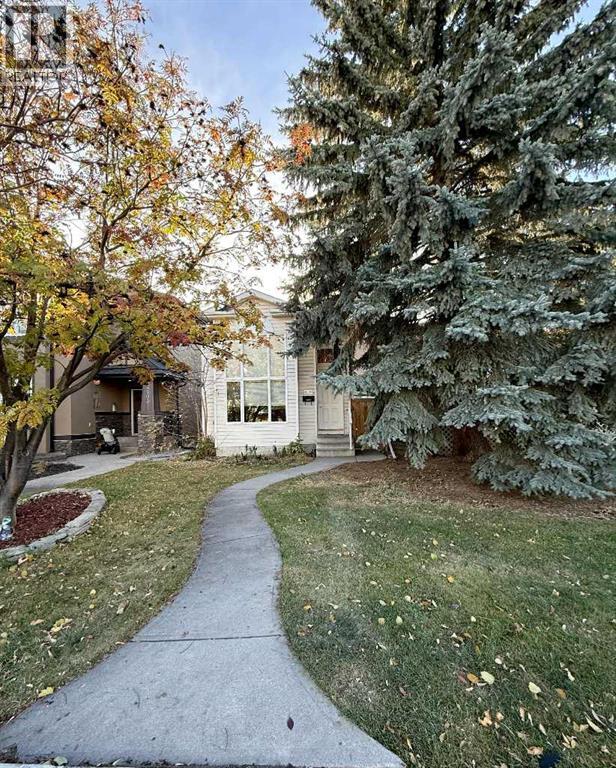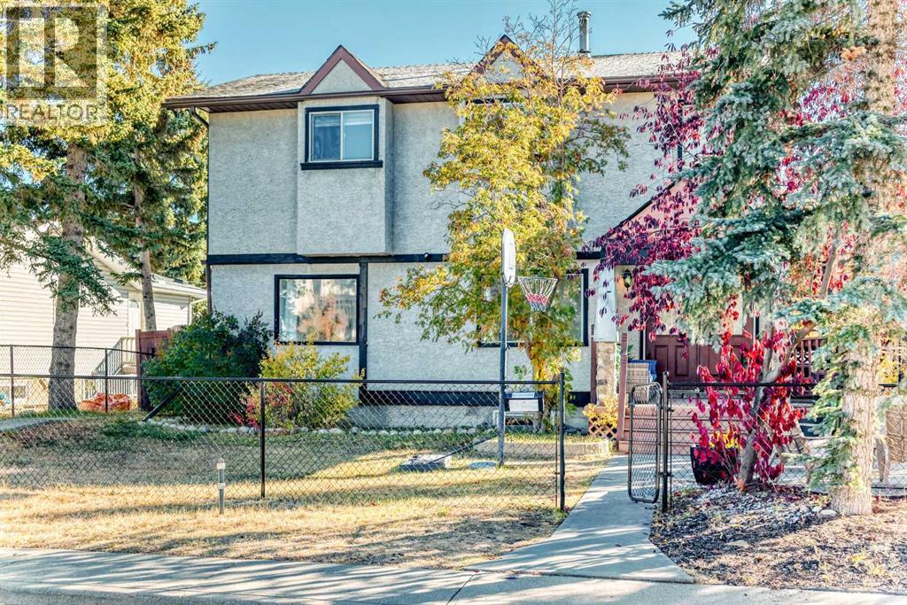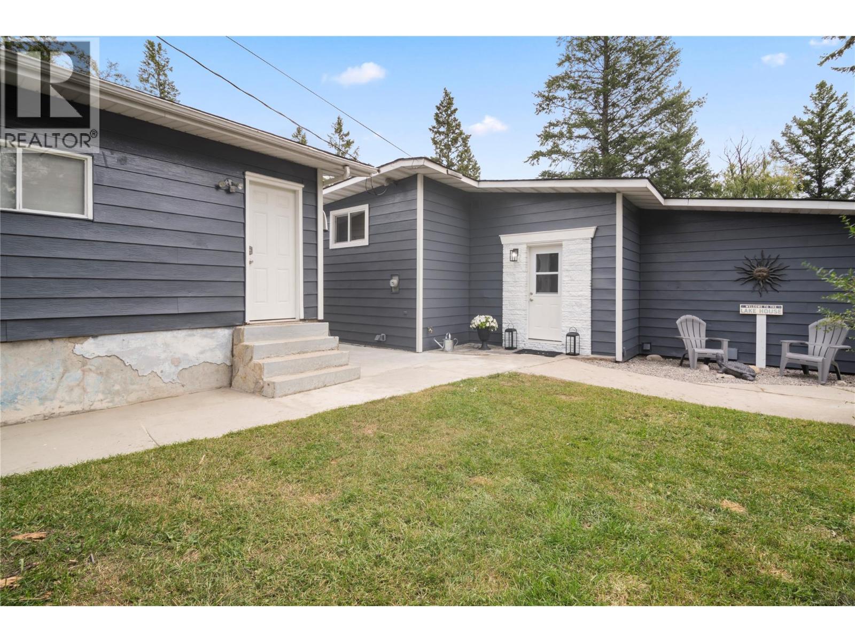
Highlights
Description
- Home value ($/Sqft)$426/Sqft
- Time on Houseful54 days
- Property typeSingle family
- StyleSplit level entry
- Median school Score
- Lot size0.97 Acre
- Year built1959
- Garage spaces2
- Mortgage payment
Beautifully Renovated Home with In-Law Suite on Nearly an Acre in Prime Invermere Location. Tucked into the trees on a spacious 0.97-acre lot in one of Invermere’s most sought-after neighbourhoods, this beautifully upgraded 4-bedroom home offers the perfect blend of comfort, privacy, and versatility. Thoughtfully updated from top to bottom, the home includes a fully self-contained 1-bedroom in-law suite—ideal for guests, extended family, or flexible living. Inside, you’ll find a bright, modern interior featuring a renovated kitchen, updated bathroom, new flooring throughout, and all-new windows and doors. Major upgrades include a brand-new roof on both the home and detached garage, heat pumps, a new hot water tank, and a spacious new deck with fresh railings—perfect for enjoying the tranquil, forested surroundings. The large, nearly one-acre property is filled with potential—whether you dream of a garden, guest cabin, studio, or just room to roam. The detached garage adds flexibility for parking, storage, or workshop use. Surrounded by mature trees, this property feels like your own private retreat in the woods, yet remains just minutes from town amenities, schools, trails and the beach. Whether you're looking for a full-time residence, weekend escape, or multi-generational home, this one checks all the boxes. (id:63267)
Home overview
- Cooling Heat pump, wall unit
- Heat source Electric
- Heat type Forced air, see remarks
- Sewer/ septic Municipal sewage system
- # total stories 2
- Roof Unknown
- # garage spaces 2
- # parking spaces 4
- Has garage (y/n) Yes
- # full baths 2
- # total bathrooms 2.0
- # of above grade bedrooms 4
- Flooring Mixed flooring
- Subdivision Invermere
- View Mountain view, valley view, view (panoramic)
- Zoning description Unknown
- Lot dimensions 0.97
- Lot size (acres) 0.97
- Building size 1640
- Listing # 10361053
- Property sub type Single family residence
- Status Active
- Kitchen 3.175m X 4.216m
- Living room 5.613m X 5.08m
- Primary bedroom 2.845m X 4.293m
- Full bathroom Measurements not available
- Bedroom 3.531m X 2.261m
Level: 2nd - Bedroom 3.556m X 3.099m
Level: 2nd - Full bathroom Measurements not available
Level: 2nd - Primary bedroom 3.734m X 3.404m
Level: Main - Kitchen 2.87m X 3.251m
Level: Main - Living room 4.978m X 5.867m
Level: Main
- Listing source url Https://www.realtor.ca/real-estate/28787956/1737-13th-avenue-invermere-invermere
- Listing type identifier Idx

$-1,864
/ Month



