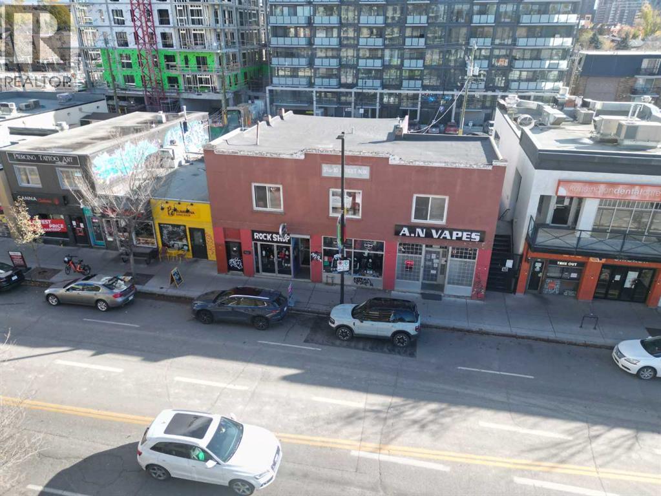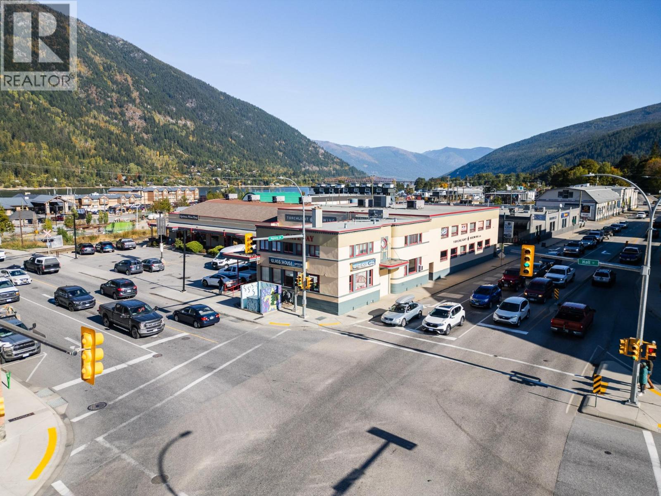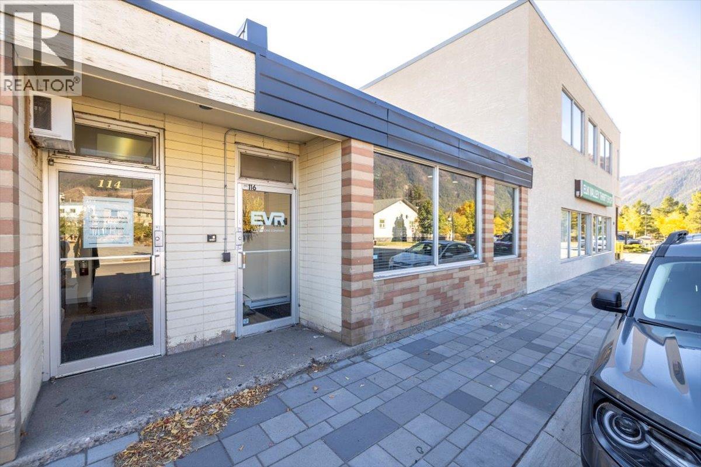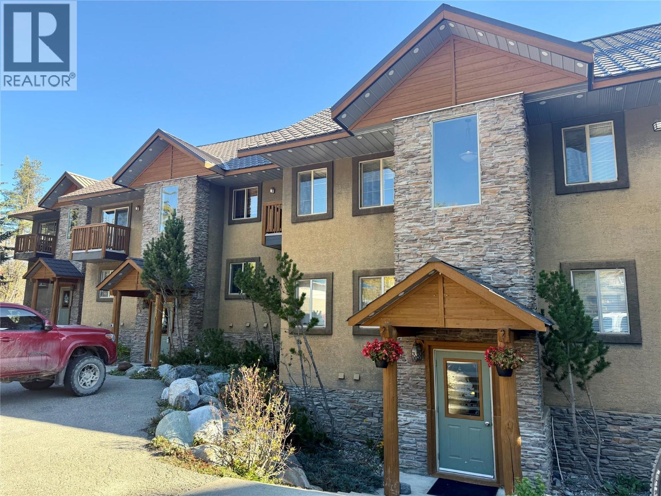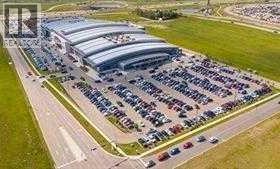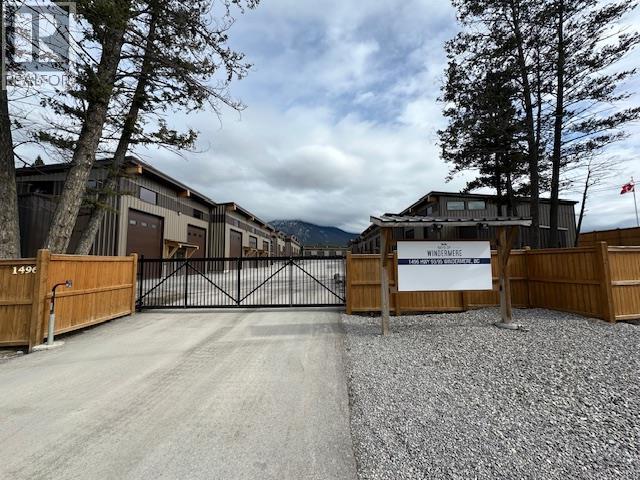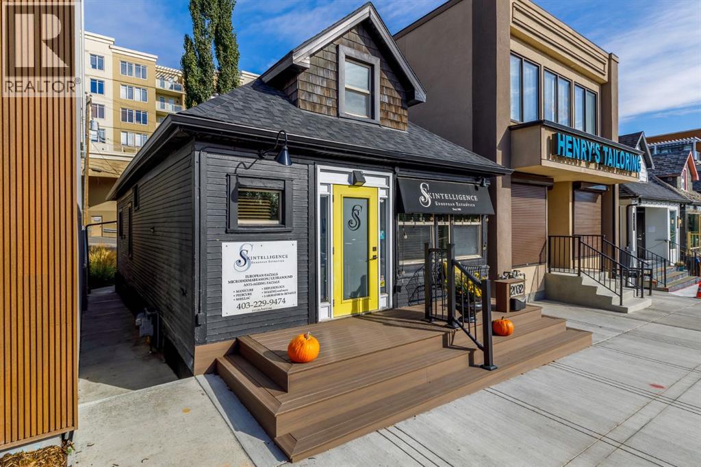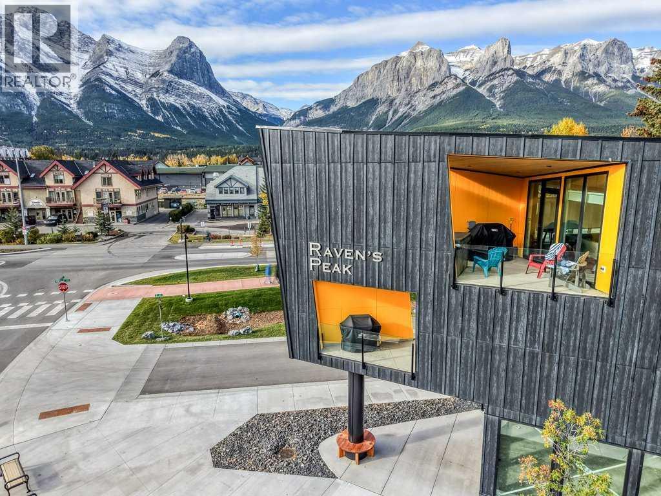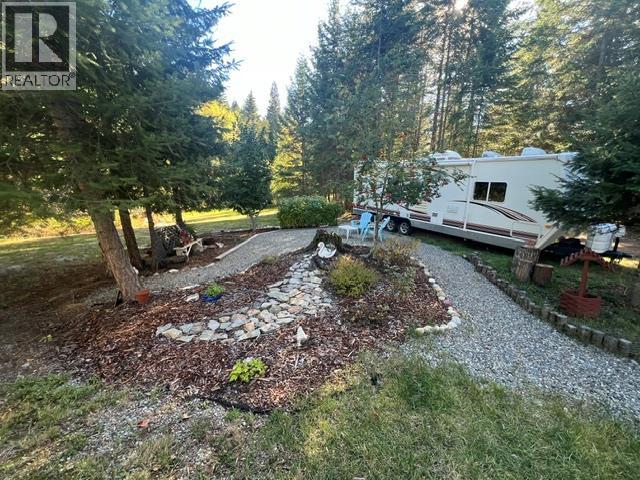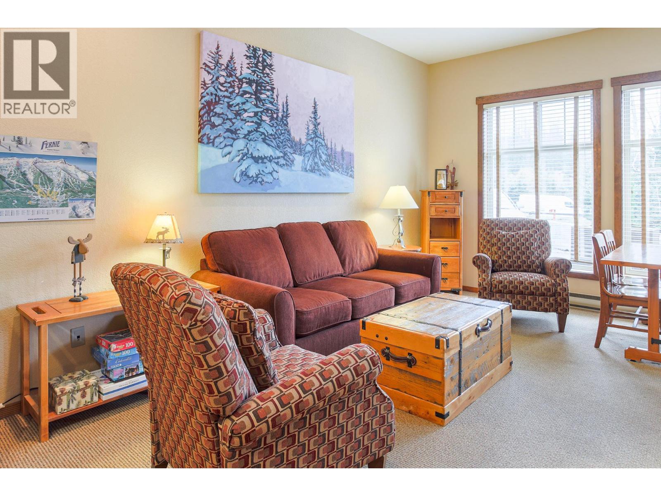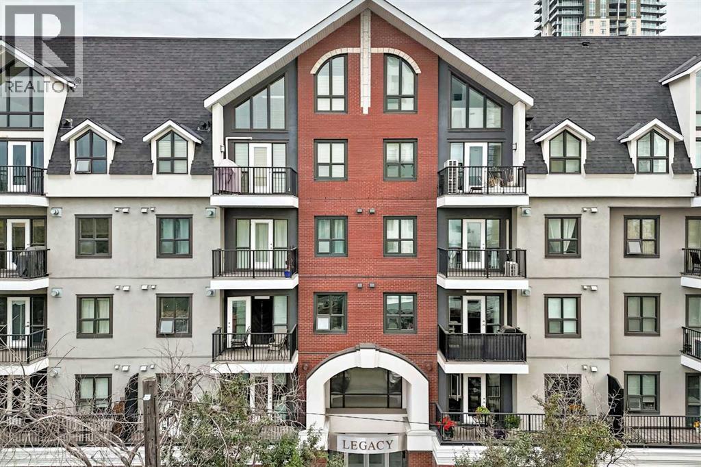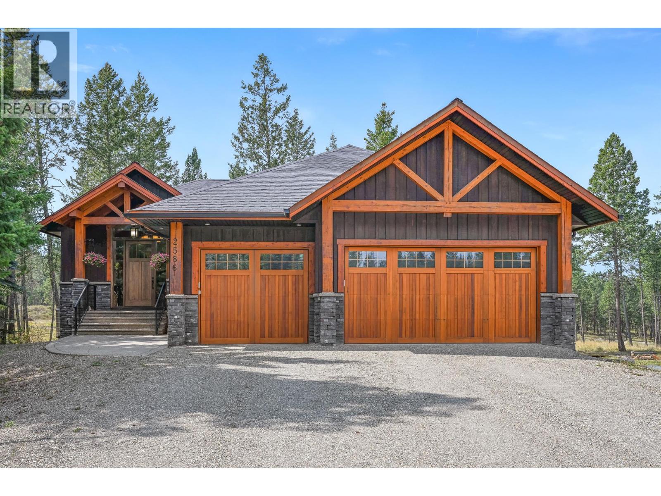
2586 Sandstone View Lot Apt 88
2586 Sandstone View Lot Apt 88
Highlights
Description
- Home value ($/Sqft)$389/Sqft
- Time on Houseful49 days
- Property typeRecreational
- StyleRanch
- Lot size10,019 Sqft
- Year built2008
- Mortgage payment
look at this Beautiful ranch style home with full walkout lower floor. Welcome to 2586 Sandstone view this custom designed home built by one of our great local builders. This wonderful home will welcome you with the grand entrance that leads into a open floor plan with one floor living in mind including a master on the main with a gorgeous ensuite including a steam shower and tub. The living area offers a large granite island kitchen with a lovely dinning area that will invite you out to the 19x16 covered west facing deck or enjoy the fantastic heat of the wood burning stone fireplace in the living room. The lower floor offers a full wet bar and games area, two doors out to the covered patio, two bedrooms each with their own ensuites and split in the middle with a fantastic family room and one more wood burning fireplace. This exceptional home is being offered fully furnished as a turn key property. Did I mention the garage is 25x31 triple for the boat & toys . Book this property for a viewing today. (id:63267)
Home overview
- Cooling Central air conditioning, heat pump
- Heat source Electric, other
- Heat type Forced air, heat pump, hot water, see remarks
- Sewer/ septic Municipal sewage system
- # total stories 2
- Roof Unknown
- Fencing Not fenced
- # parking spaces 3
- # full baths 3
- # half baths 1
- # total bathrooms 4.0
- # of above grade bedrooms 3
- Flooring Mixed flooring
- Has fireplace (y/n) Yes
- Community features Pets allowed
- Subdivision Invermere
- View Mountain view
- Zoning description Residential
- Lot dimensions 0.23
- Lot size (acres) 0.23
- Building size 2760
- Listing # 10361255
- Property sub type Recreational
- Status Active
- Family room 7.925m X 5.182m
Level: Basement - Full ensuite bathroom Measurements not available
Level: Basement - Bedroom 3.658m X 3.632m
Level: Basement - Storage 4.267m X 2.134m
Level: Basement - Bedroom 3.658m X 3.632m
Level: Basement - Full ensuite bathroom Measurements not available
Level: Basement - Primary bedroom 4.572m X 3.81m
Level: Main - Full ensuite bathroom Measurements not available
Level: Main - Foyer 4.877m X 3.658m
Level: Main - Mudroom 3.048m X 2.743m
Level: Main - Partial bathroom Measurements not available
Level: Main - Kitchen 3.81m X 3.658m
Level: Main - Living room 5.182m X 5.029m
Level: Main
- Listing source url Https://www.realtor.ca/real-estate/28798885/2586-sandstone-view-lot-88-invermere-invermere
- Listing type identifier Idx

$-2,867
/ Month


