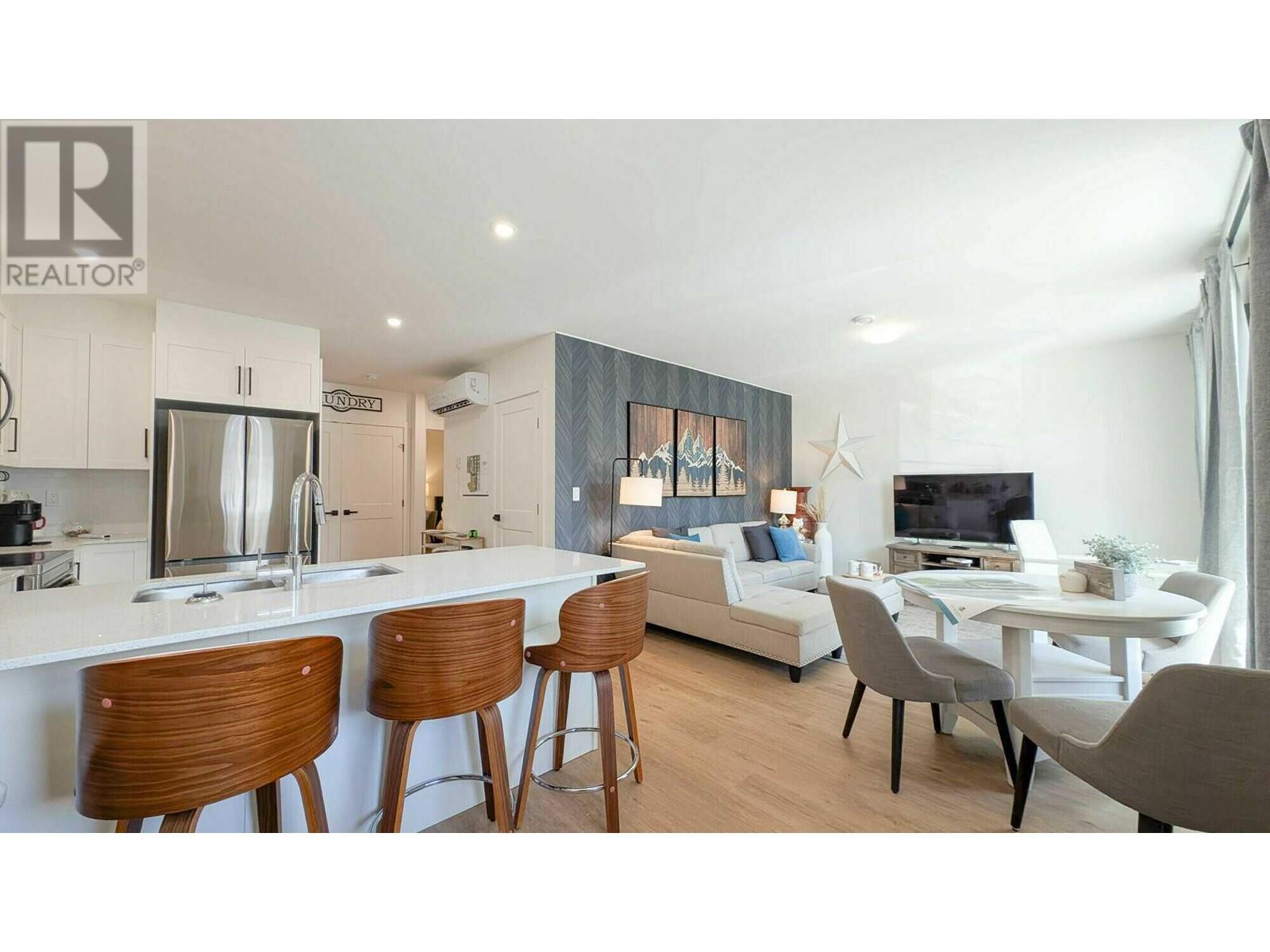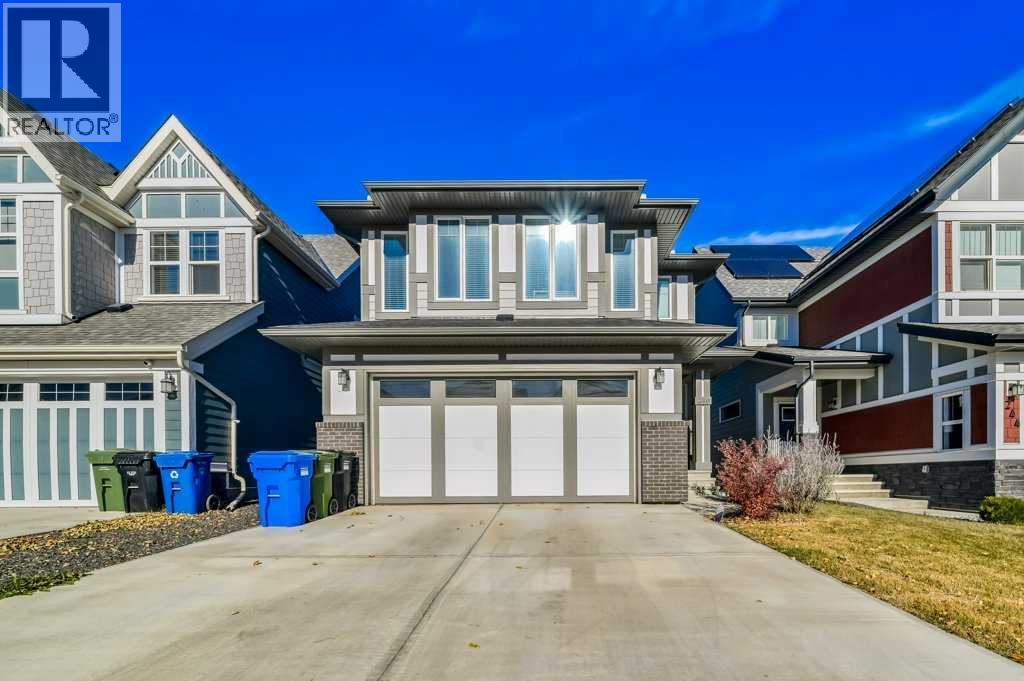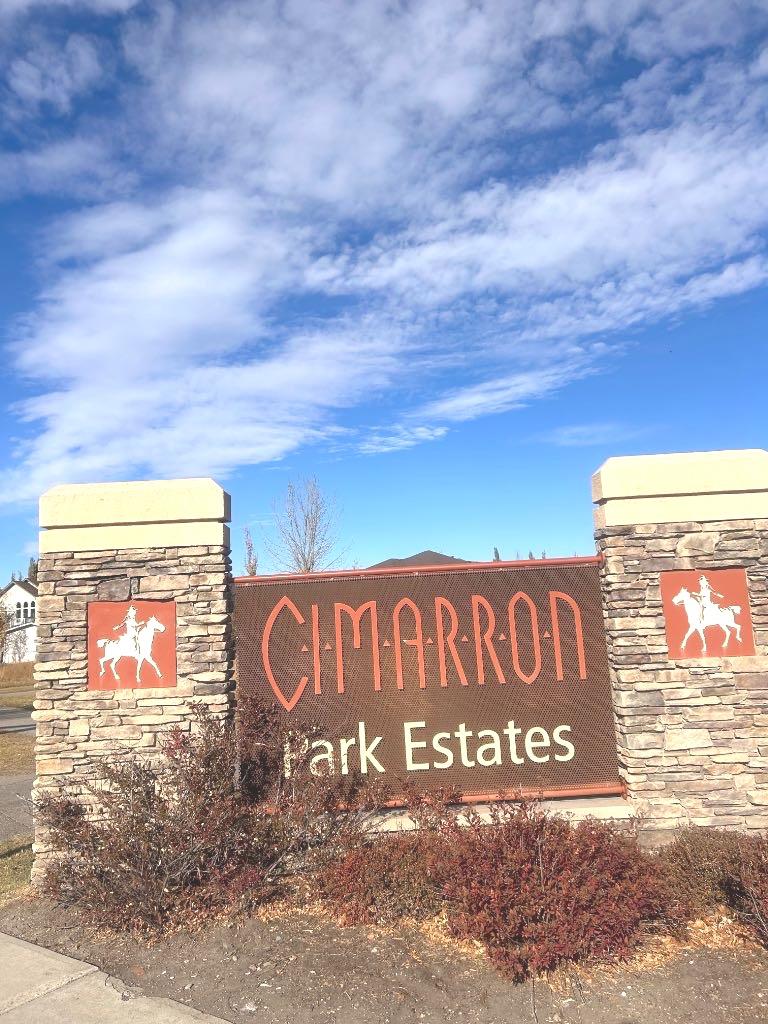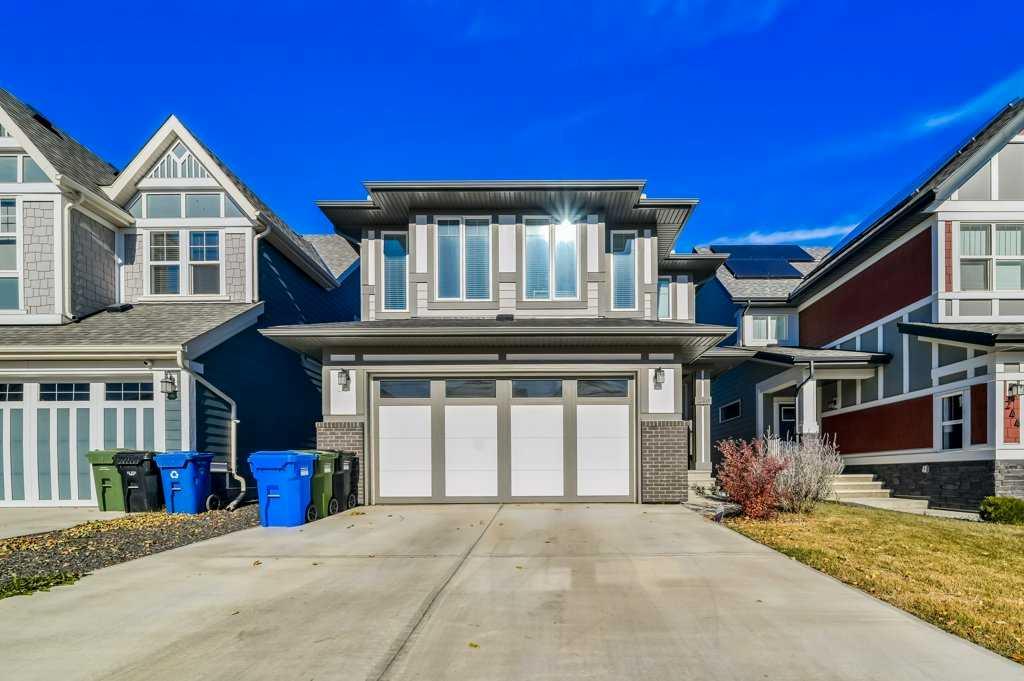
2102 Pine Tree Road Unit 52
2102 Pine Tree Road Unit 52
Highlights
Description
- Home value ($/Sqft)$468/Sqft
- Time on Houseful154 days
- Property typeSingle family
- StyleOther
- Median school Score
- Year built2025
- Mortgage payment
Visit REALTOR website for additional information. Own a brand-new home in Invermere's sought-after Pine Tree Valley. This stylish 2-bed, 2-bath home offers modern open-concept living with quartz counters, smart appliances, energy-efficient features, and ductless A/C. Enjoy a private patio, exterior storage, and secure bike storage. Ready by early September, this home is ideally located near the new daycare, preschool, and Legacy Trail-perfect for families, first-time buyers, or downsizers. Backed by a full new home warranty. Near Windermere Lake and a short drive to Panorama Mountain Village, enjoy year-round outdoor activities boating, skiing, biking, hiking, golf, and more. Invermere offers essential services, shopping, beaches, parks, and schools. (id:63267)
Home overview
- Cooling Heat pump
- Heat source Electric
- Heat type Baseboard heaters, heat pump
- Sewer/ septic Municipal sewage system
- # total stories 1
- Roof Unknown
- Fencing Not fenced
- # parking spaces 1
- # full baths 2
- # total bathrooms 2.0
- # of above grade bedrooms 2
- Flooring Vinyl
- Community features Rentals allowed with restrictions
- Subdivision Invermere
- View Mountain view
- Zoning description Residential
- Lot desc Landscaped
- Lot size (acres) 0.0
- Building size 854
- Listing # 10348443
- Property sub type Single family residence
- Status Active
- Bathroom (# of pieces - 4) 2.515m X 1.499m
Level: Main - Kitchen 4.648m X 3.327m
Level: Main - Living room 3.734m X 3.099m
Level: Main - Ensuite bathroom (# of pieces - 4) 2.515m X 1.499m
Level: Main - Utility 1.88m X 1.067m
Level: Main - Primary bedroom 3.581m X 5.563m
Level: Main - Bedroom 3.404m X 2.718m
Level: Main - Dining room 3.734m X 1.6m
Level: Main
- Listing source url Https://www.realtor.ca/real-estate/28333801/2102-pine-tree-road-unit-52-invermere-invermere
- Listing type identifier Idx

$-936
/ Month











