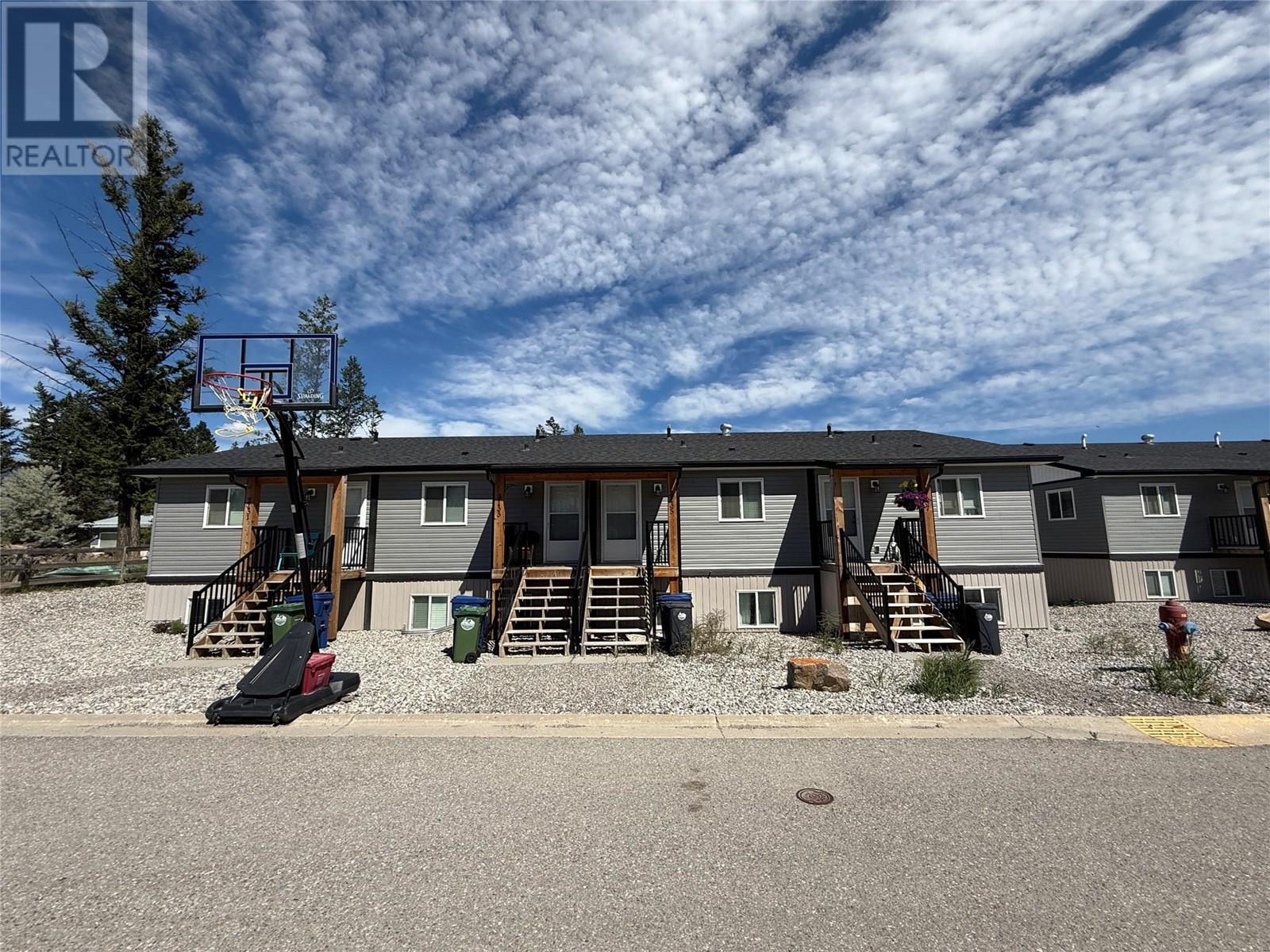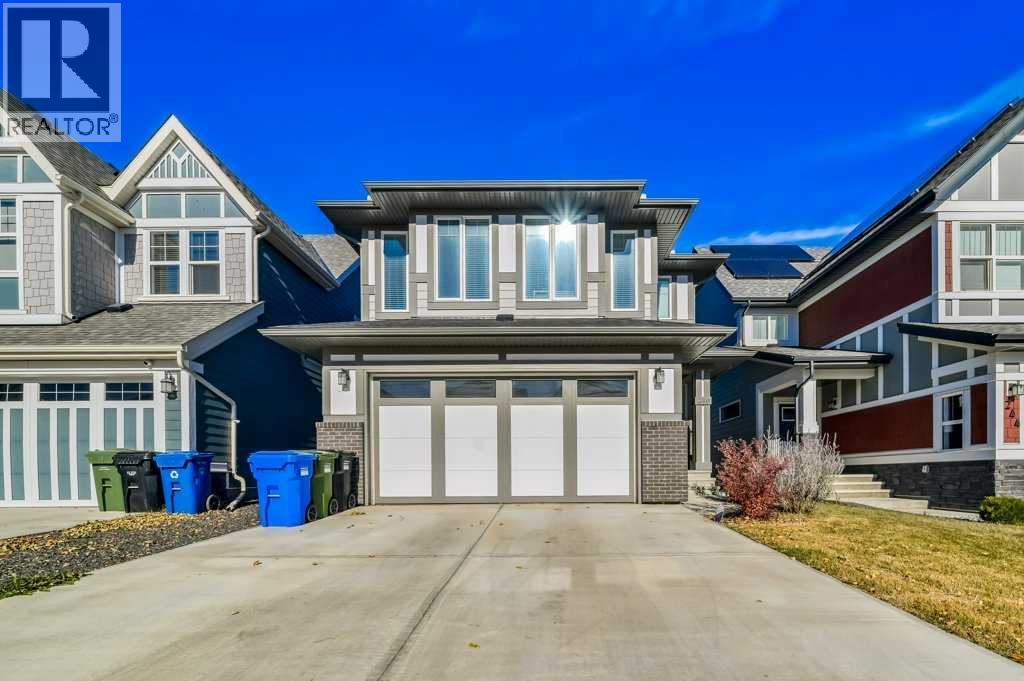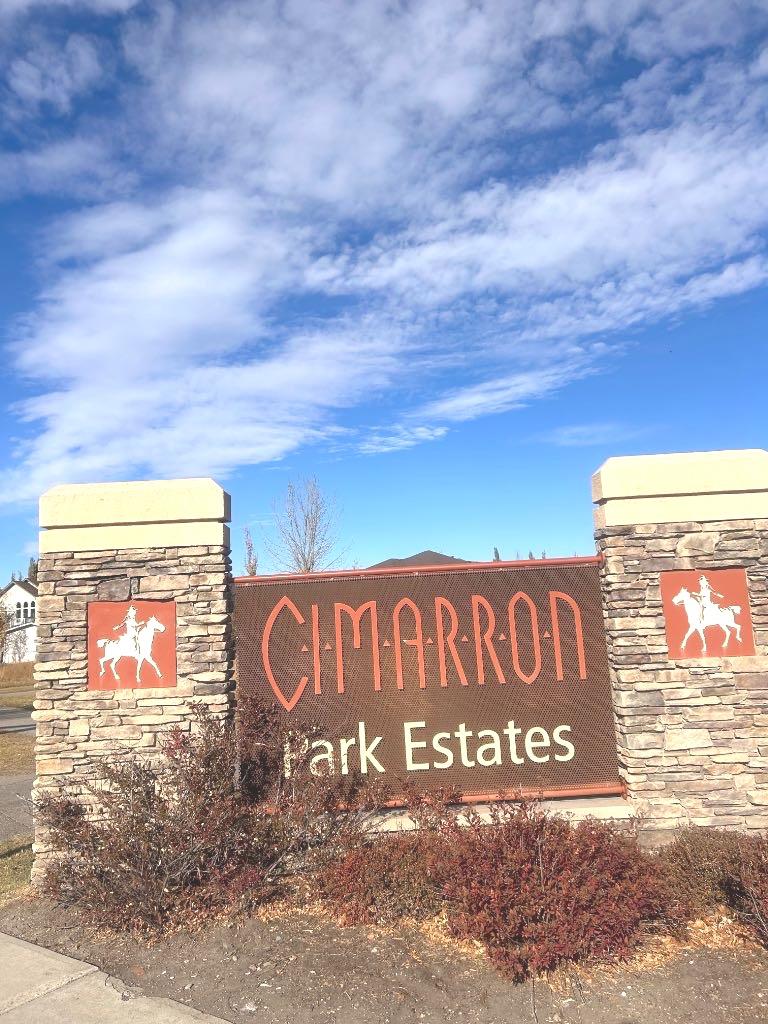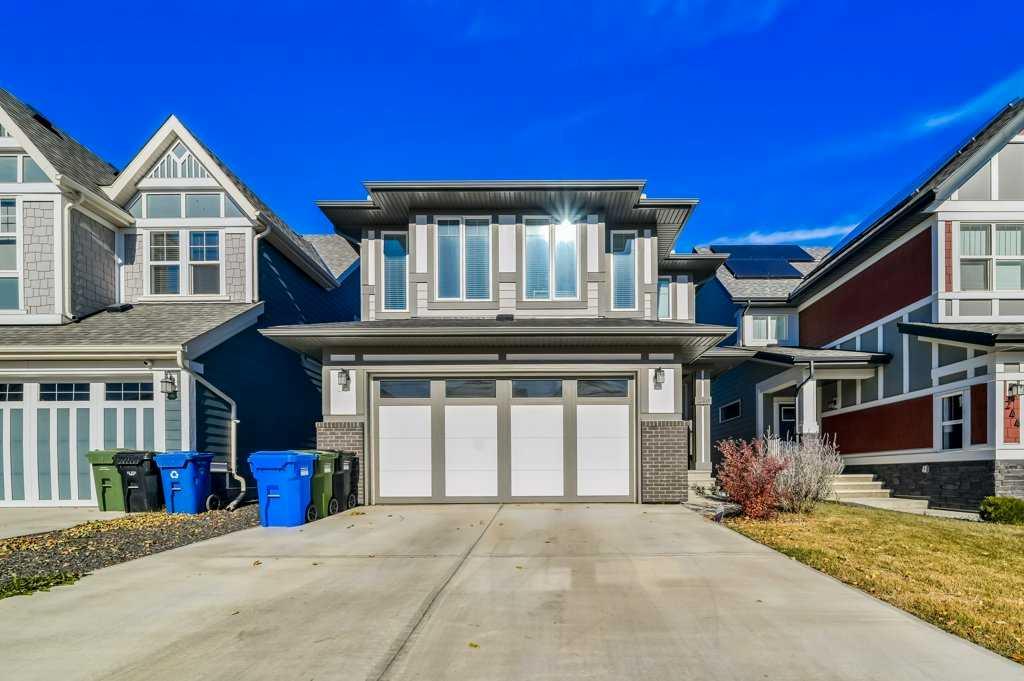
2133 14 Avenue Unit 2
2133 14 Avenue Unit 2
Highlights
Description
- Home value ($/Sqft)$326/Sqft
- Time on Houseful83 days
- Property typeSingle family
- StyleOther
- Median school Score
- Year built2022
- Garage spaces1
- Mortgage payment
Discover your ideal home in the family-oriented Westside Park Towne, Invermere, BC. This charming 3-bedroom, 2-bath townhouse offers modern comforts and a thoughtful layout ideal for low-maintenance living. The main floor features an open-concept kitchen with a large centre island, stainless-steel appliances, and vinyl flooring. Natural light fills the living and dining areas, creating a warm, inviting atmosphere. Upstairs, the primary bedroom is a serene retreat with a sliding barn door and spacious ensuite—your private sanctuary. Two more bedrooms on the lower level and a full second bathroom offer flexibility for family, guests, or a home office. Step out from the main floor onto the large east-facing deck—perfect for morning coffee or entertaining. The attached single-car garage provides secure parking and extra storage. Families will appreciate being within walking distance of local schools, while outdoor enthusiasts can enjoy nearby trails, parks, lakes, and year-round recreation. This home is part of a vibrant lakeside community with galleries, shops, dining, cultural events, and scenic beauty. Built recently to modern, energy-efficient standards, it requires minimal upkeep—ideal for busy lifestyles or vacation getaways. Don’t miss this opportunity to live in a recent build that balances function, style, and location. Contact your agent today to schedule a showing and imagine your future in this delightful Westside Park Towne home. (id:63267)
Home overview
- Heat type Forced air
- Sewer/ septic Municipal sewage system
- # total stories 2
- # garage spaces 1
- # parking spaces 1
- Has garage (y/n) Yes
- # full baths 2
- # total bathrooms 2.0
- # of above grade bedrooms 3
- Community features Pet restrictions, pets allowed with restrictions
- Subdivision Invermere
- Zoning description Unknown
- Lot size (acres) 0.0
- Building size 1225
- Listing # 10353211
- Property sub type Single family residence
- Status Active
- Bedroom 3.353m X 2.565m
Level: Lower - Bedroom 3.353m X 2.769m
Level: Lower - Bathroom (# of pieces - 5) 1.473m X 2.184m
Level: Lower - Primary bedroom 2.946m X 4.166m
Level: Main - Other 5.944m X 1.219m
Level: Main - Ensuite bathroom (# of pieces - 5) 4.089m X 1.524m
Level: Main - Living room 5.029m X 3.099m
Level: Main - Kitchen 4.267m X 2.819m
Level: Main - Dining room 2.362m X 2.946m
Level: Main
- Listing source url Https://www.realtor.ca/real-estate/28672124/2133-14-avenue-unit-2-invermere-invermere
- Listing type identifier Idx

$-944
/ Month











