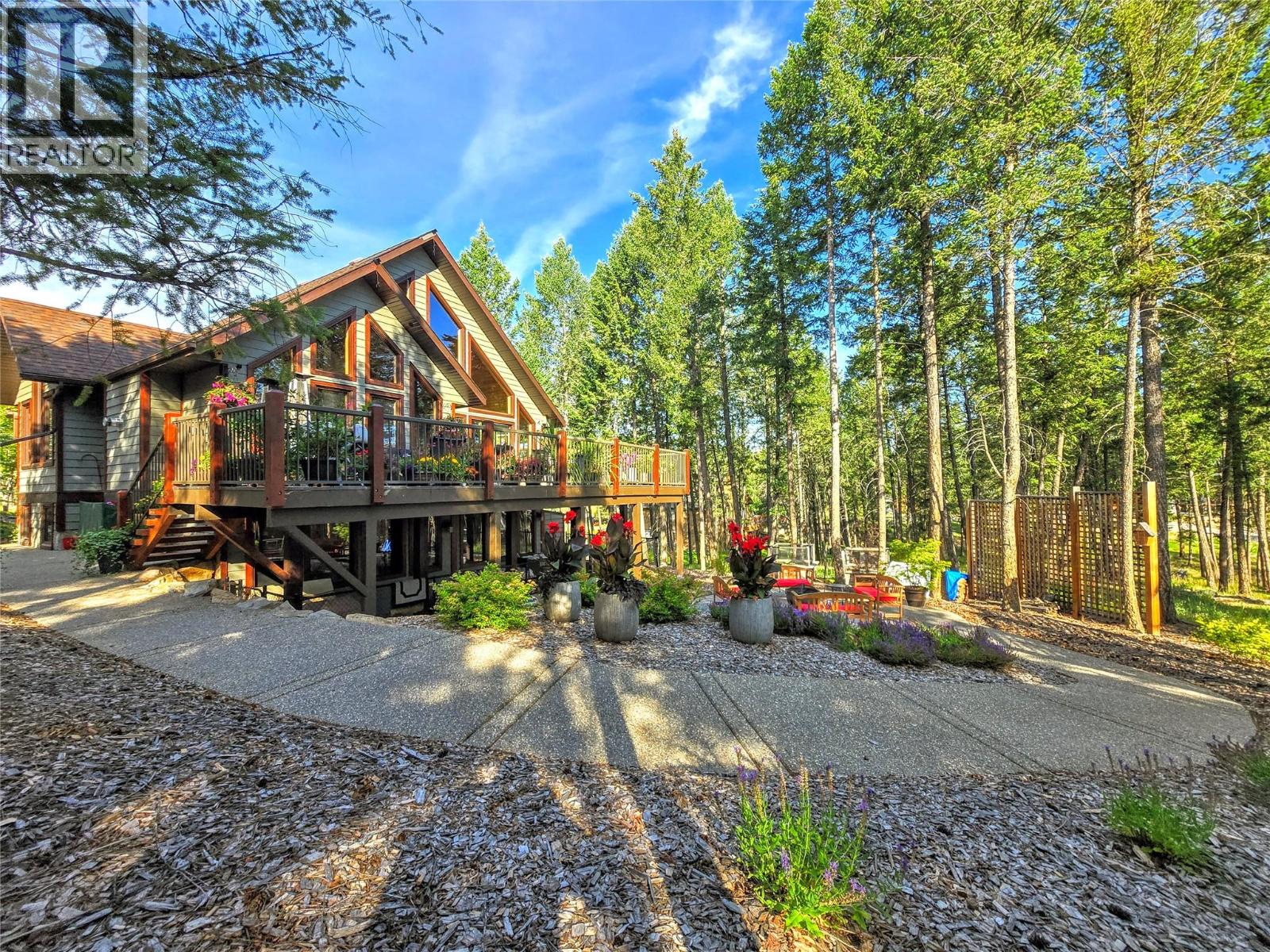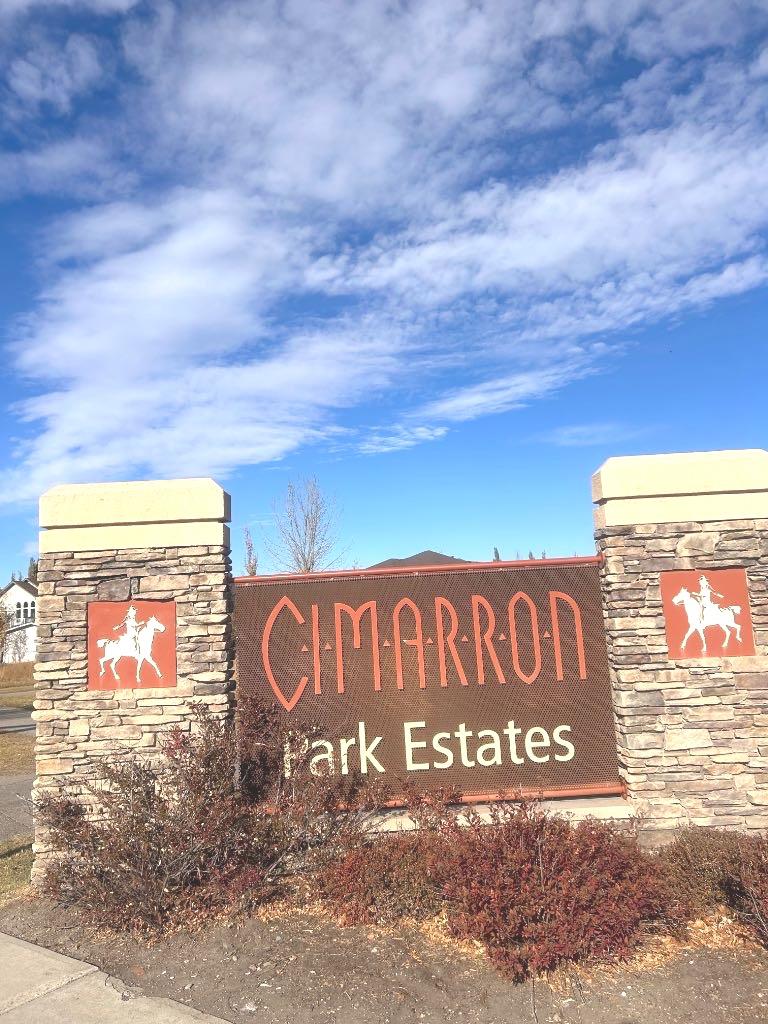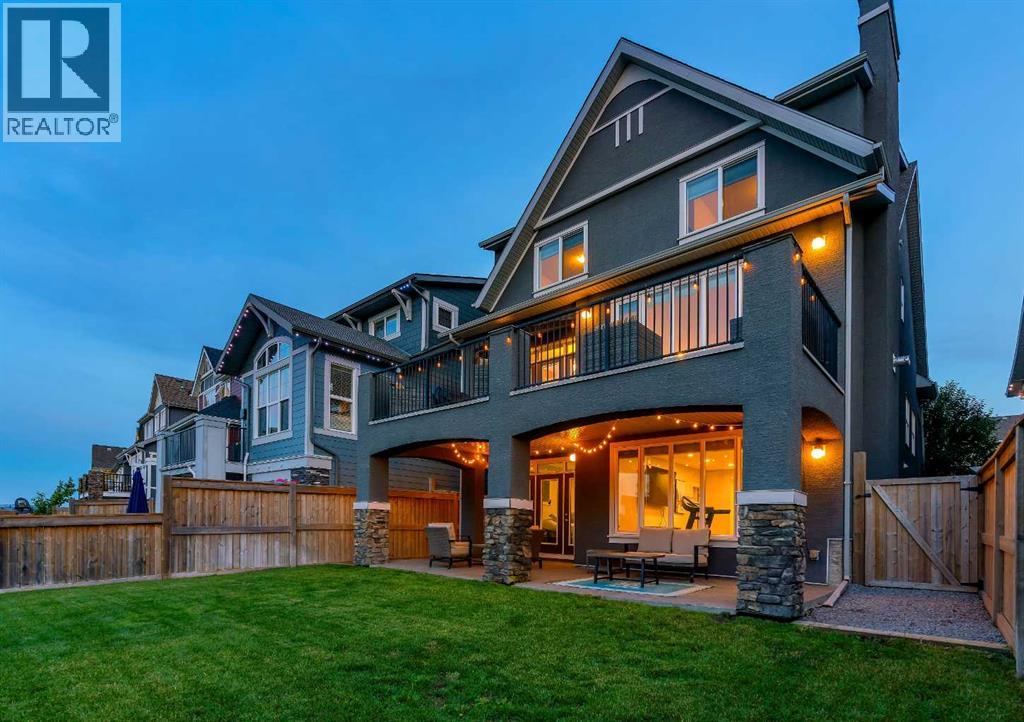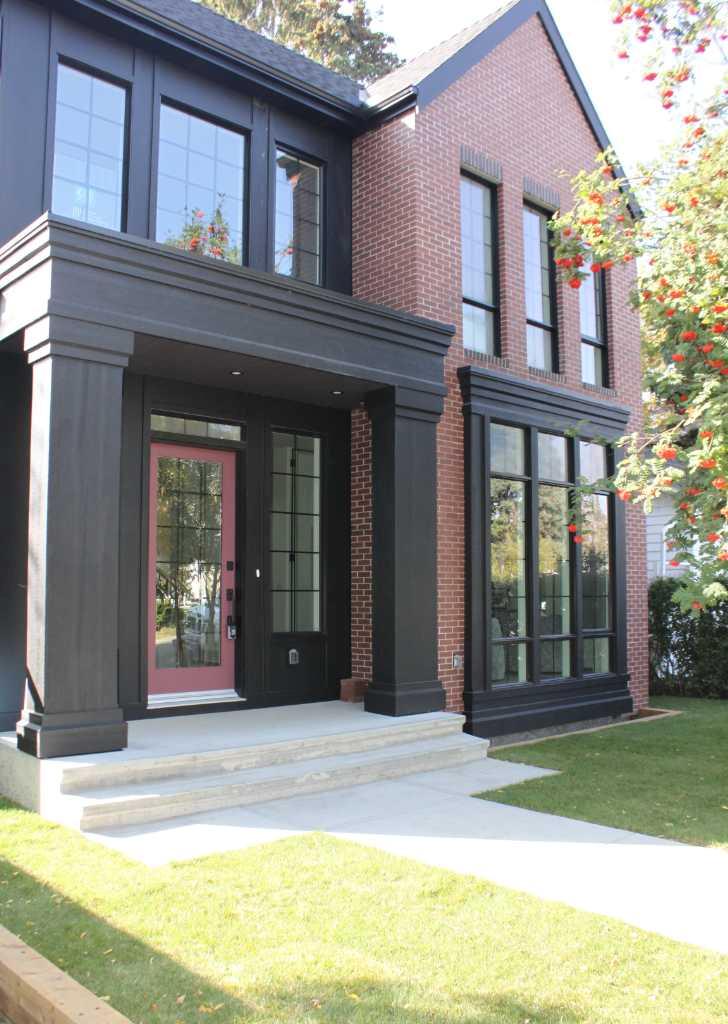
Highlights
Description
- Home value ($/Sqft)$410/Sqft
- Time on Houseful116 days
- Property typeSingle family
- StyleContemporary,split level entry
- Median school Score
- Lot size10,454 Sqft
- Year built2008
- Garage spaces2
- Mortgage payment
Attention Discerning Buyers! This exceptional offering combines architectural grandeur and natural beauty in a meticulously cared-for home. This home blends seamlessly with the majestic mountains it was forged from, offering a lifestyle of comfort and breathtaking views. Inside you'll be captivated by soaring timbers supporting the 30-foot vaulted ceilings. The natural materials exude warmth and lasting appeal, including hardwood floors and granite countertops. The newly desgined and completed outdoor living spaces offer a seamless extension of the home's character. Enjoy the MASSIVE back deck with sun and mountain peak views, or relax on the concrete terrace with a fire pit, surrounded by thoughtful plantings. For your beloved pets, a tastefully enclosed dog run from the walkout basement provides a dedicated and secure haven. You'll also appreciate the convenience of a garden shed for all your outdoor storage needs. Ascend to the ""bird's nest"" primary suite. This sanctuary boasts a massive walk-in-closet and a luxurious 5-piece ensuite featuring an air tub. From this vantage the views are incredible, showcasing the development's namesake – Castlerock. Throughout the soaring ceilings and expansive windows flood the home with natural light. Comfort assured with in-floor heat, powered by the new boiler, a forced air furnace, and a heat pump. Truly an offering like no other - you absolutely must see this home to appreciate its many features and improvements! (id:63267)
Home overview
- Cooling Heat pump
- Heat source Other
- Heat type Forced air, heat pump
- Sewer/ septic Municipal sewage system
- # total stories 3
- Roof Unknown
- Fencing Chain link
- # garage spaces 2
- # parking spaces 6
- Has garage (y/n) Yes
- # full baths 2
- # half baths 1
- # total bathrooms 3.0
- # of above grade bedrooms 3
- Flooring Carpeted, cork, hardwood, slate
- Has fireplace (y/n) Yes
- Community features Family oriented, pets allowed
- Subdivision Invermere
- View Mountain view
- Zoning description Unknown
- Lot desc Landscaped
- Lot dimensions 0.24
- Lot size (acres) 0.24
- Building size 3411
- Listing # 10353265
- Property sub type Single family residence
- Status Active
- Primary bedroom 6.071m X 4.775m
Level: 2nd - Other 6.528m X 1.778m
Level: 2nd - Ensuite bathroom (# of pieces - 5) 3.302m X 3.099m
Level: 2nd - Other 3.785m X 3.658m
Level: Basement - Bedroom 4.724m X 3.099m
Level: Basement - Bathroom (# of pieces - 4) 2.54m X 2.032m
Level: Basement - Recreational room 5.08m X 4.216m
Level: Basement - Utility 3.81m X 3.277m
Level: Basement - Bedroom 3.658m X 3.2m
Level: Basement - Foyer 3.277m X 2.438m
Level: Basement - Foyer 2.54m X 3.2m
Level: Lower - Laundry 3.429m X 1.626m
Level: Lower - Bathroom (# of pieces - 2) 1.93m X 1.753m
Level: Lower - Dining nook 4.572m X 3.962m
Level: Main - Dining room 5.029m X 3.454m
Level: Main - Living room 3.886m X 4.775m
Level: Main - Kitchen 4.267m X 3.353m
Level: Main
- Listing source url Https://www.realtor.ca/real-estate/28533118/2517-cobblestone-trail-invermere-invermere
- Listing type identifier Idx

$-3,731
/ Month












