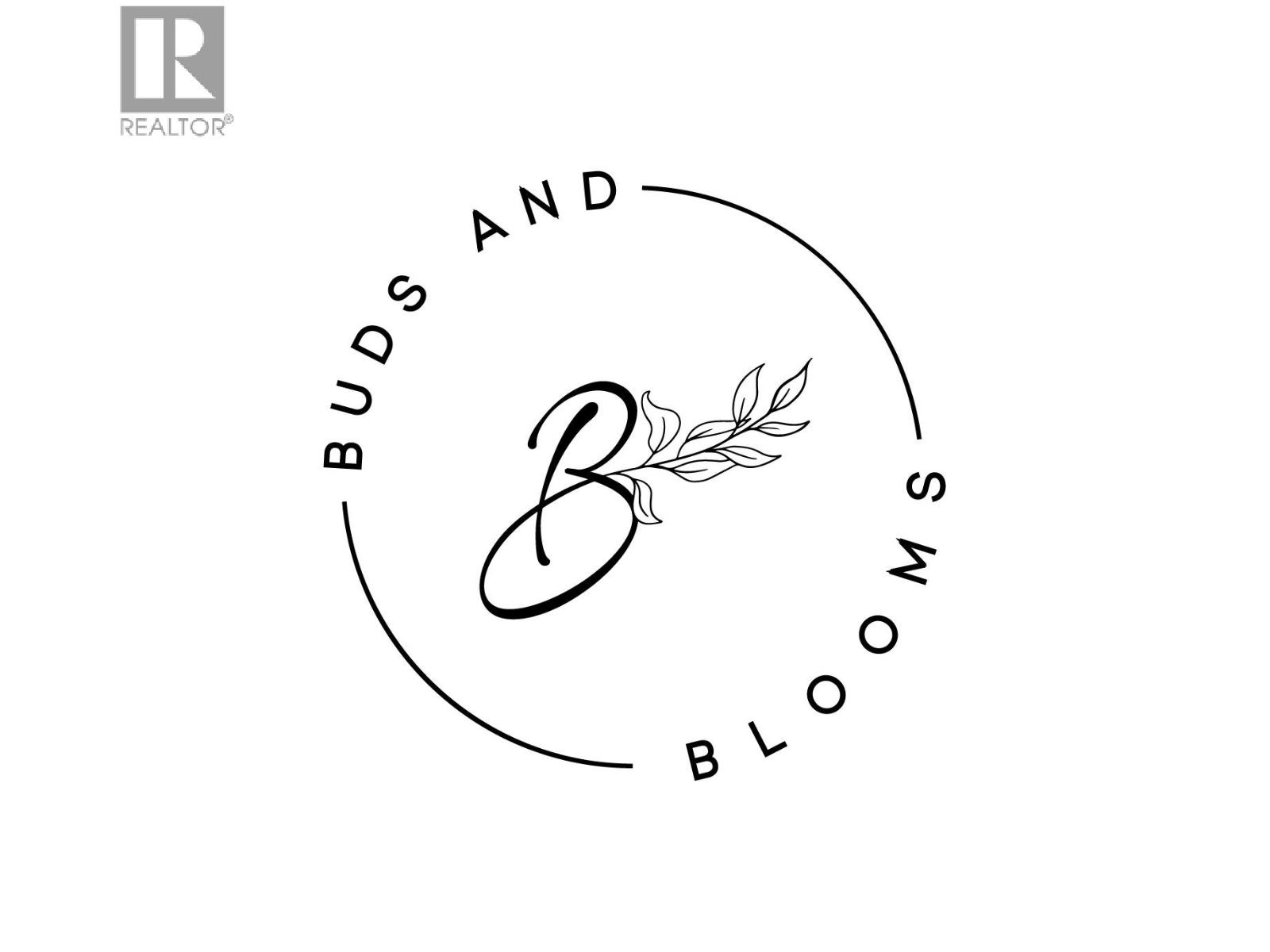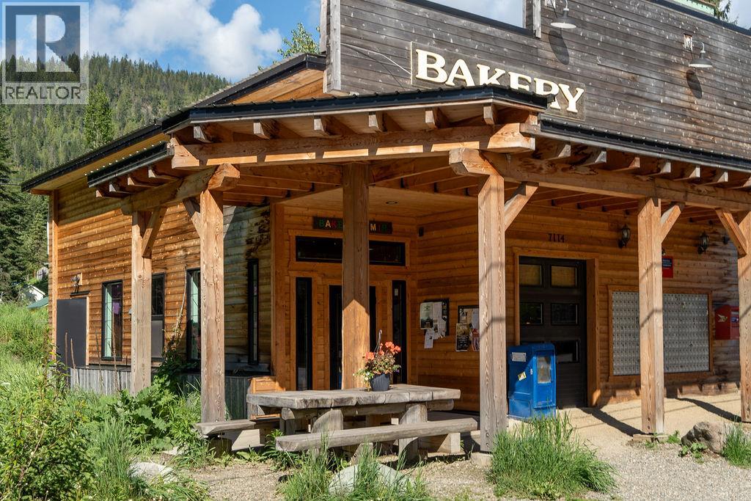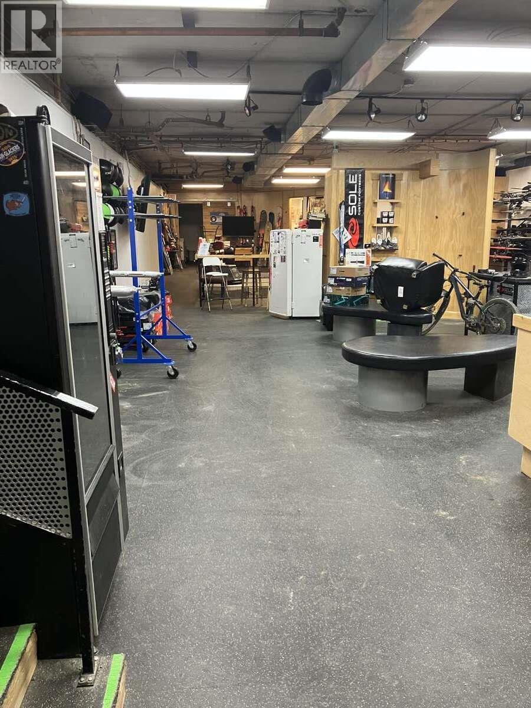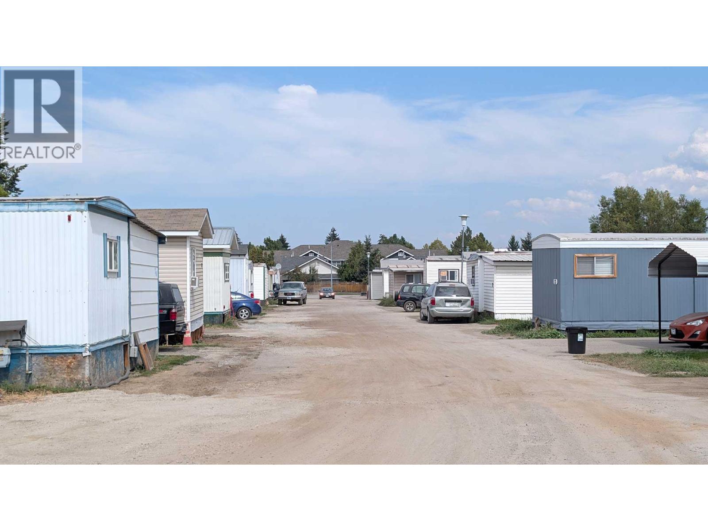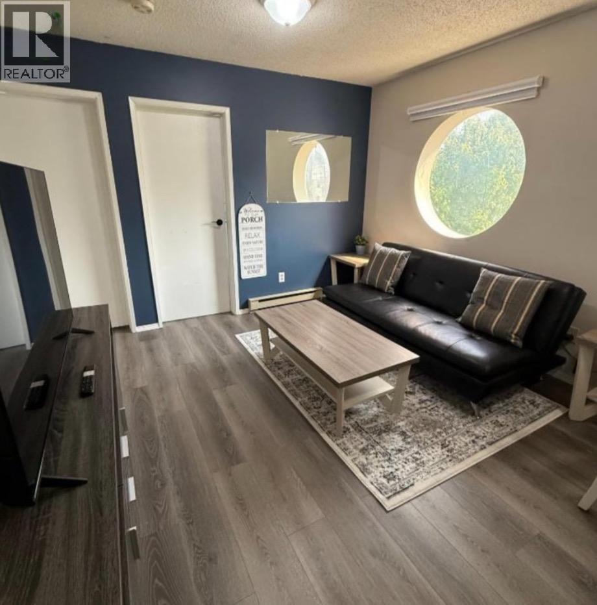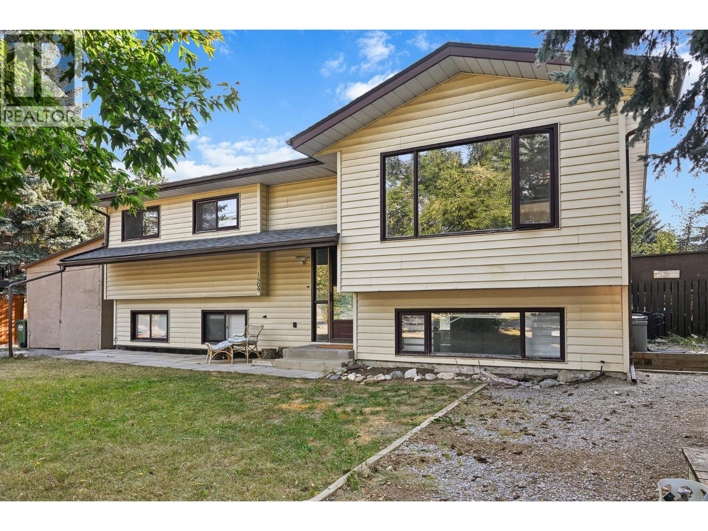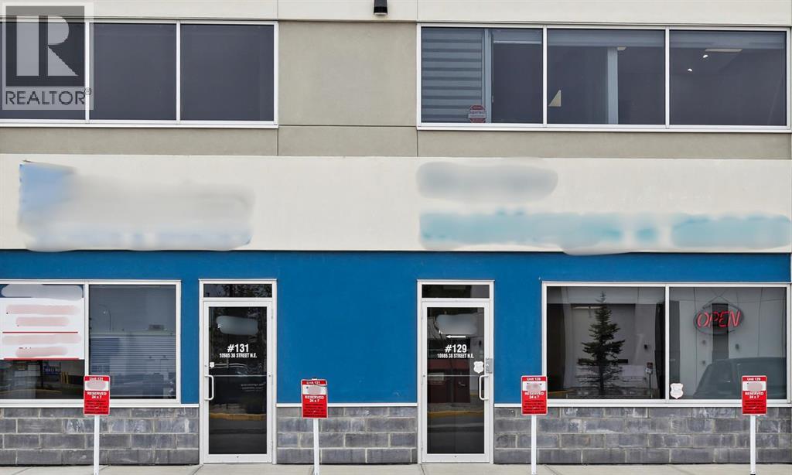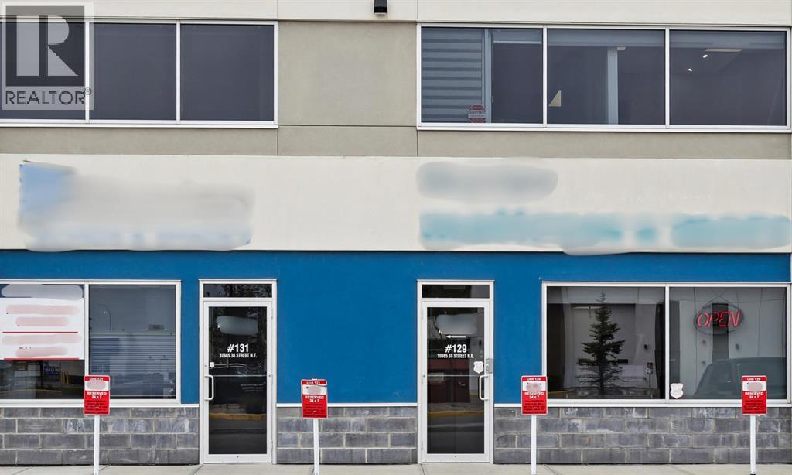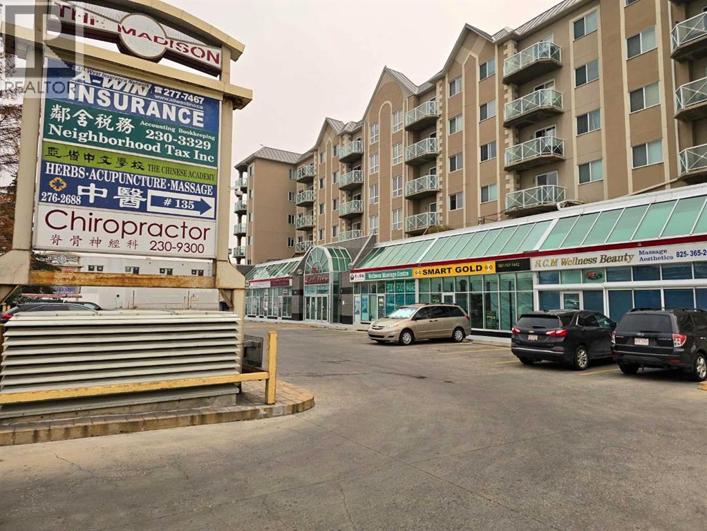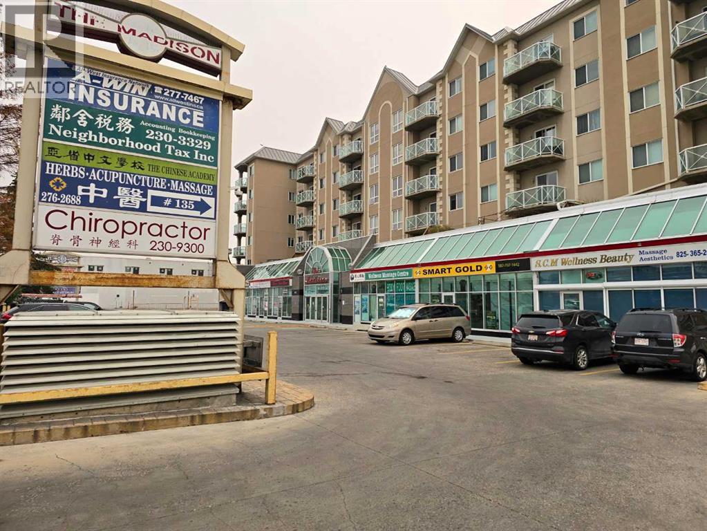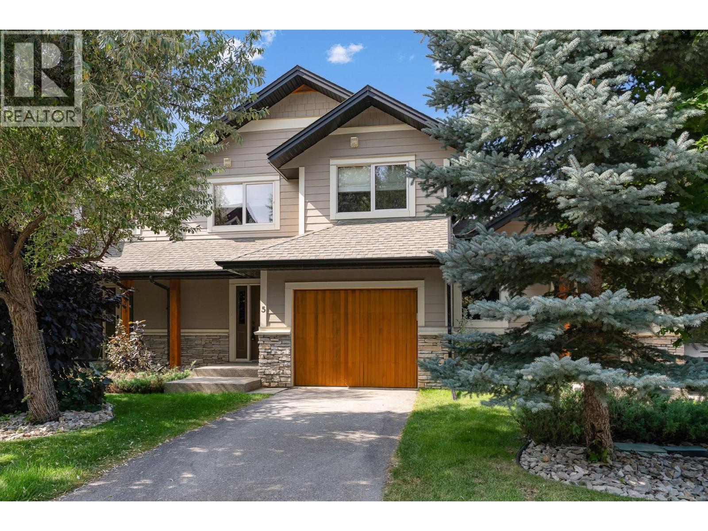
2525 Castlestone Drive Unit 5
For Sale
New 8 hours
$529,900
2 beds
3 baths
1,409 Sqft
2525 Castlestone Drive Unit 5
For Sale
New 8 hours
$529,900
2 beds
3 baths
1,409 Sqft
Highlights
This home is
0%
Time on Houseful
8 hours
School rated
6.3/10
Invermere
6.37%
Description
- Home value ($/Sqft)$376/Sqft
- Time on Housefulnew 8 hours
- Property typeRecreational
- StyleSplit level entry
- Median school Score
- Year built2008
- Garage spaces1
- Mortgage payment
Welcome to Hillside townhomes in Castle Rock, Invermere B.C . This lovely two bedroom unit offers three bathrooms one a wonderful ensuite off the master bedroom. The main floor offers a great open plan with fireplace, hardwood flooring, stainless steal appliances, vaulted ceiling and main floor laundry plus garage. Outside you will find a fully manicured yard, great deck overlooking the green spaces and parking for two vehicle, one in the garage and one out. The walkout lower floor is all roughed in for another bathroom and more bedrooms plus living space the choice is up to you. If you love quiet you will love this location and property. (id:63267)
Home overview
Amenities / Utilities
- Heat source Electric
- Heat type Forced air
- Sewer/ septic Municipal sewage system
Exterior
- # total stories 3
- Roof Unknown
- # garage spaces 1
- # parking spaces 2
- Has garage (y/n) Yes
Interior
- # full baths 2
- # half baths 1
- # total bathrooms 3.0
- # of above grade bedrooms 2
- Flooring Carpeted, hardwood
- Has fireplace (y/n) Yes
Location
- Community features Pets allowed, rentals allowed
- Subdivision Invermere
- Zoning description Unknown
Lot/ Land Details
- Lot desc Underground sprinkler
Overview
- Lot size (acres) 0.0
- Building size 1409
- Listing # 10362324
- Property sub type Recreational
- Status Active
Rooms Information
metric
- Ensuite bathroom (# of pieces - 5) Measurements not available
Level: 2nd - Office 2.743m X 1.905m
Level: 2nd - Full bathroom Measurements not available
Level: 2nd - Primary bedroom 3.962m X 3.708m
Level: 2nd - Bedroom 4.724m X 3.2m
Level: 2nd - Unfinished room 7.163m X 4.115m
Level: Lower - Unfinished room 7.62m X 4.267m
Level: Lower - Partial bathroom Measurements not available
Level: Main - Kitchen 4.267m X 3.048m
Level: Main - Dining room 4.267m X 2.743m
Level: Main - Foyer 2.134m X 2.134m
Level: Main - Laundry 2.134m X 1.778m
Level: Main - Living room 4.42m X 4.115m
Level: Main
SOA_HOUSEKEEPING_ATTRS
- Listing source url Https://www.realtor.ca/real-estate/28849527/2525-castlestone-drive-unit-5-invermere-invermere
- Listing type identifier Idx
The Home Overview listing data and Property Description above are provided by the Canadian Real Estate Association (CREA). All other information is provided by Houseful and its affiliates.

Lock your rate with RBC pre-approval
Mortgage rate is for illustrative purposes only. Please check RBC.com/mortgages for the current mortgage rates
$-948
/ Month25 Years fixed, 20% down payment, % interest
$465
Maintenance
$
$
$
%
$
%

Schedule a viewing
No obligation or purchase necessary, cancel at any time

