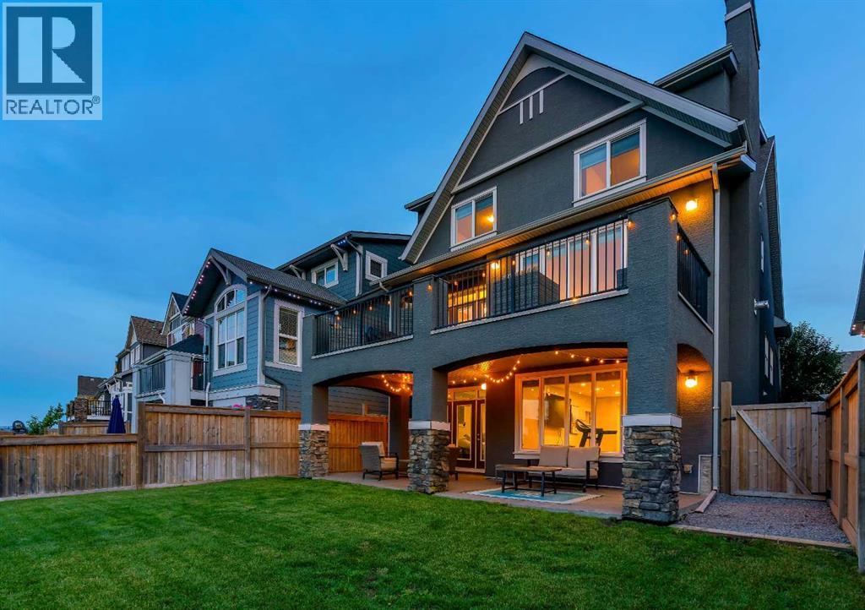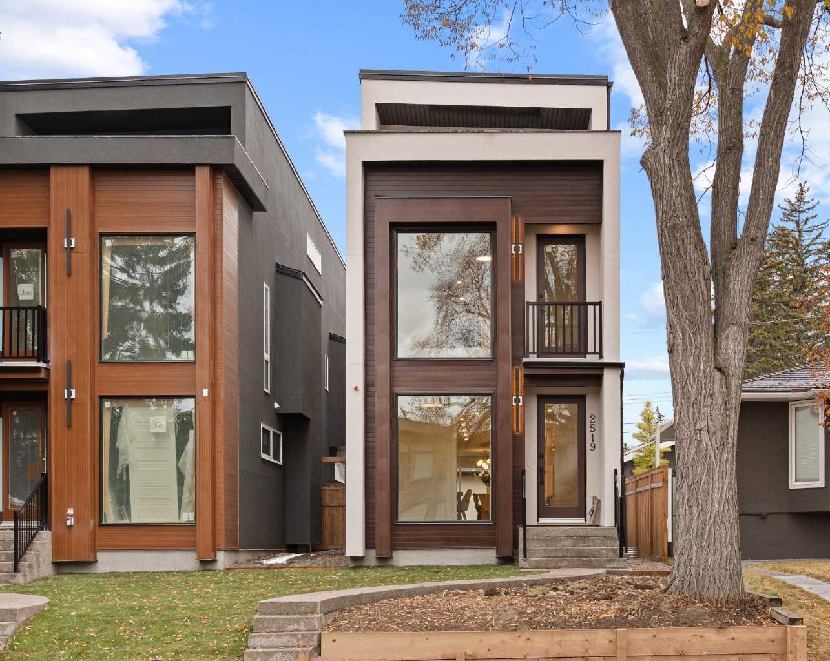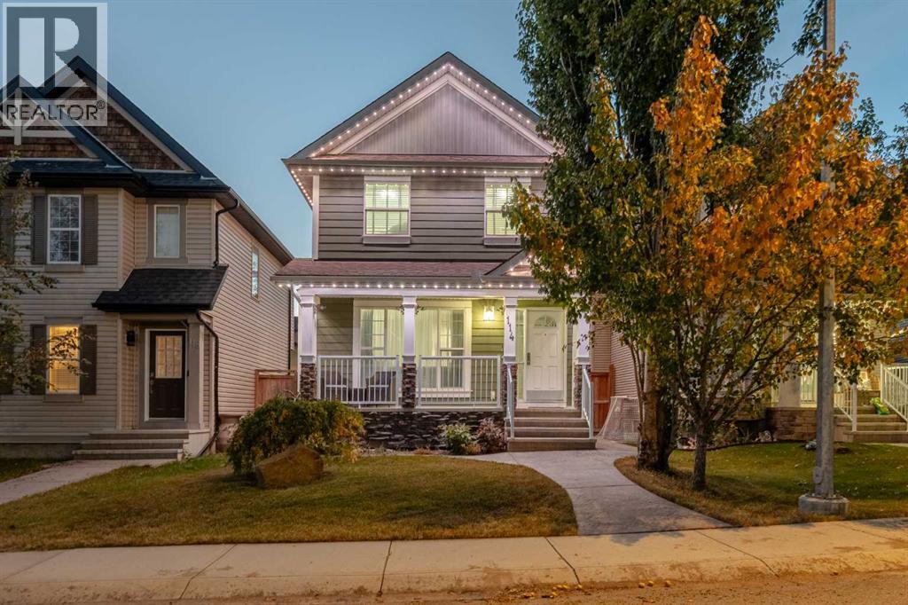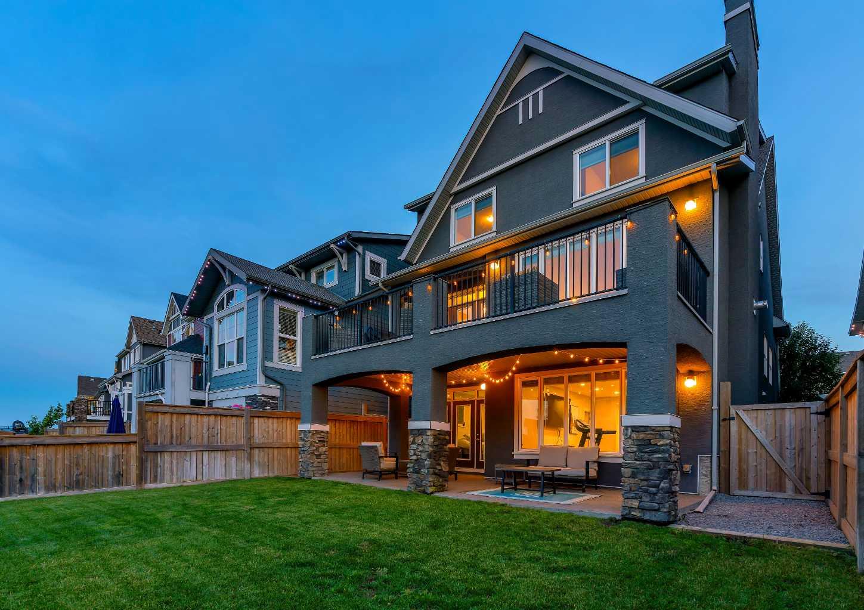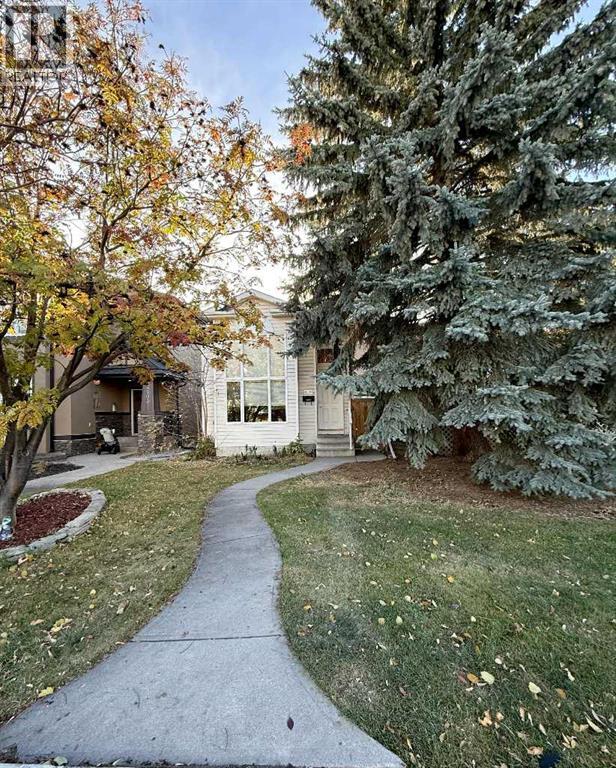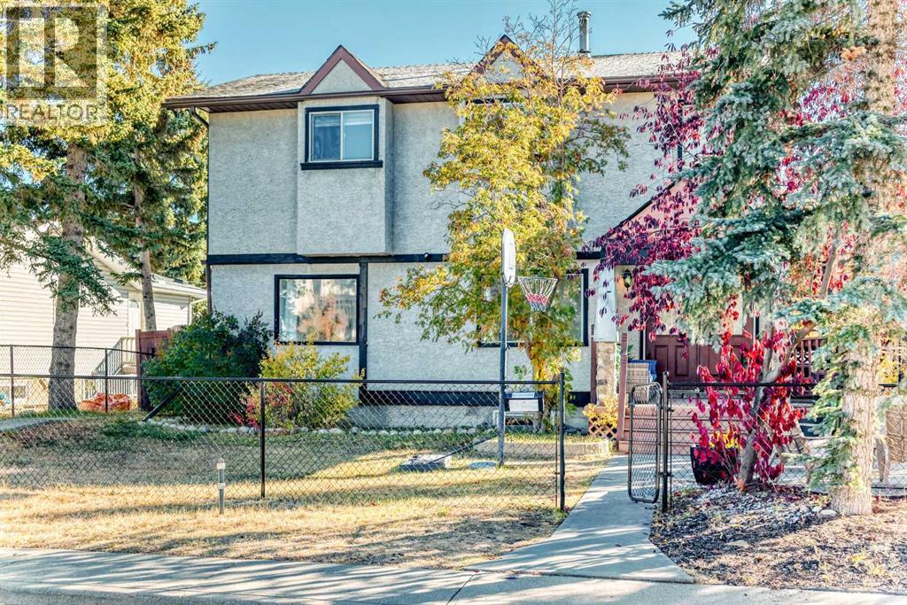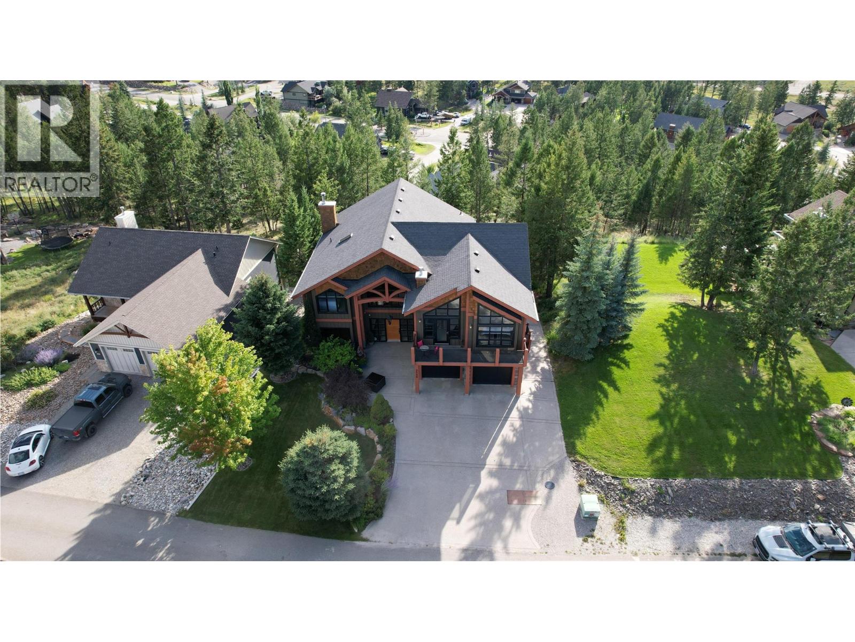
2550 Ledgerock Rdg
2550 Ledgerock Rdg
Highlights
Description
- Home value ($/Sqft)$342/Sqft
- Time on Houseful56 days
- Property typeSingle family
- StyleOther
- Median school Score
- Lot size10,454 Sqft
- Year built2007
- Garage spaces2
- Mortgage payment
Visit REALTOR website for additional information. Perched in one of Invermere’s most desirable settings, this stunning executive home blends luxury and function with breathtaking mountain views from every window. Bright and spacious with soaring vaulted ceilings, the open-concept design is filled with custom details. With six bedrooms—four boasting walk-in closets—there is ample space for both family and guests in style. The gourmet kitchen is the heart of the home, featuring a large island, built-in gas cooktop, wall oven, and plenty of prep space, perfect for everyday living and entertaining. The living room impresses with floor-to-ceiling windows, a gas fireplace, and built-in cabinetry, creating warmth and elegance. Outdoor living shines with over 1,000 sq. ft. of patios, complete with gas lines for a barbecue and fire pit. Western views of the Purcells set the stage for unforgettable sunsets and stargazing. Upstairs, an additional living area embraces both east and west views. The primary suite offers a vaulted ceiling, gas fireplace, custom walk-in closet, luxury ensuite, and a private balcony overlooking the Rockies. Two more bedrooms, a full bath, and laundry complete this level. The walk-out lower level features a family room with wood-burning fireplace and in-floor heating, two bedrooms, full bath, bar area and a 600 sq. ft. studio—ideal for a gym, theatre, or music room. (id:63267)
Home overview
- Cooling Heat pump
- Heat type Forced air, see remarks
- Sewer/ septic Municipal sewage system
- # total stories 3
- Roof Unknown
- Fencing Fence
- # garage spaces 2
- # parking spaces 6
- Has garage (y/n) Yes
- # full baths 4
- # total bathrooms 4.0
- # of above grade bedrooms 6
- Flooring Carpeted, hardwood, slate
- Has fireplace (y/n) Yes
- Subdivision Invermere
- View Mountain view
- Zoning description Residential
- Lot desc Landscaped
- Lot dimensions 0.24
- Lot size (acres) 0.24
- Building size 5261
- Listing # 10360545
- Property sub type Single family residence
- Status Active
- Primary bedroom 6.883m X 4.547m
Level: 2nd - Bedroom 3.81m X 3.48m
Level: 2nd - Laundry 3.327m X 2.489m
Level: 2nd - Loft 8.636m X 5.385m
Level: 2nd - Ensuite bathroom (# of pieces - 5) 3.302m X 3.327m
Level: 2nd - Bedroom 3.81m X 3.759m
Level: 2nd - Bathroom (# of pieces - 4) 3.302m X 1.93m
Level: 2nd - Utility 2.87m X 3.48m
Level: Basement - Bedroom 3.937m X 3.531m
Level: Basement - Media room 6.528m X 8.23m
Level: Basement - Recreational room 8.077m X 9.068m
Level: Basement - Bathroom (# of pieces - 4) 3.378m X 2.489m
Level: Basement - Den 2.057m X 3.429m
Level: Basement - Bedroom 3.785m X 5.131m
Level: Basement - Living room 4.089m X 5.359m
Level: Main - Kitchen 3.988m X 5.715m
Level: Main - Storage 1.372m X 2.692m
Level: Main - Foyer 4.242m X 3.708m
Level: Main - Dining room 3.658m X 5.867m
Level: Main - Mudroom 3.505m X 4.013m
Level: Main
- Listing source url Https://www.realtor.ca/real-estate/28779290/2550-ledgerock-ridge-invermere-invermere
- Listing type identifier Idx

$-4,797
/ Month



