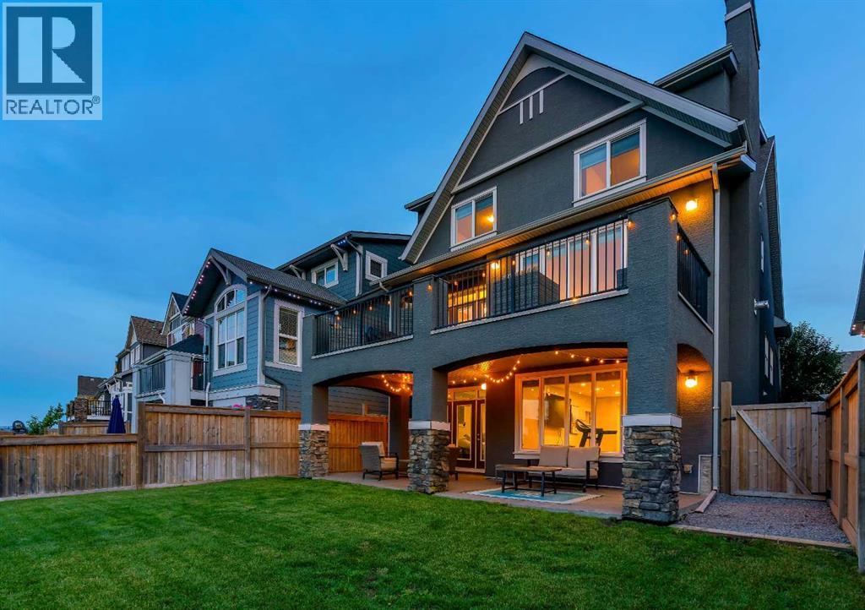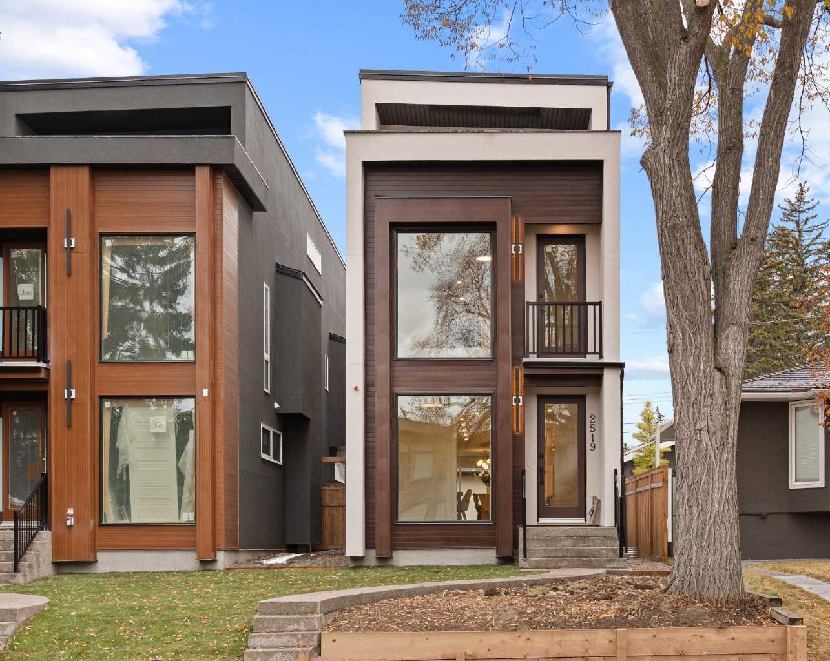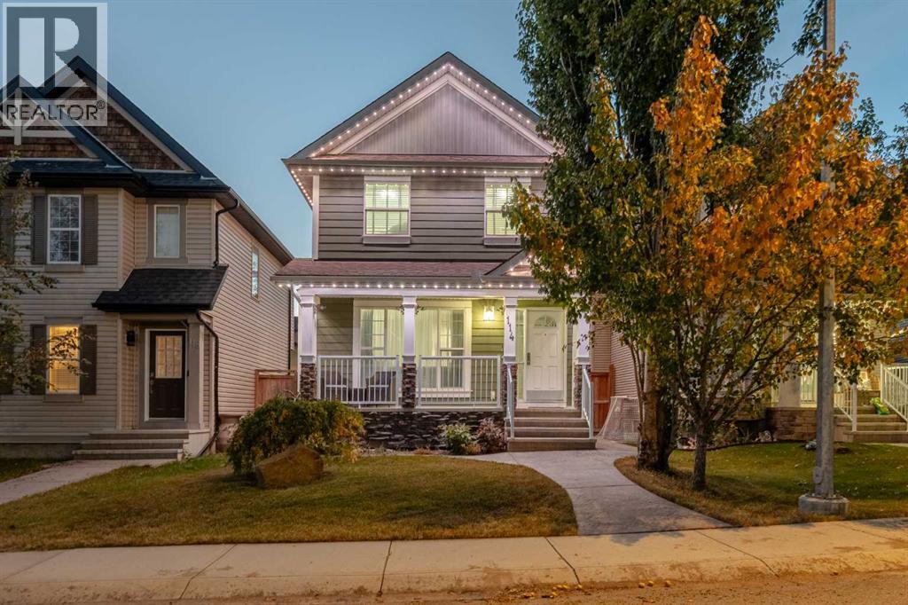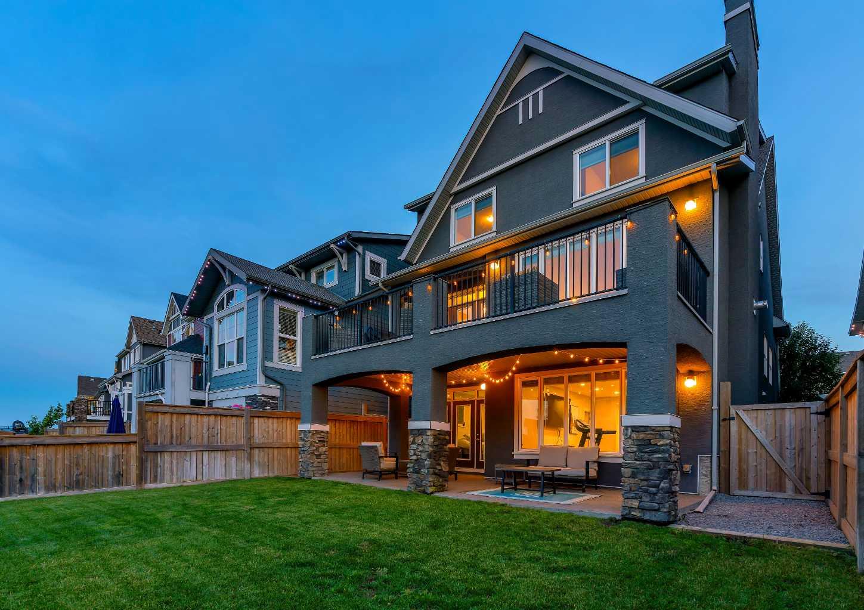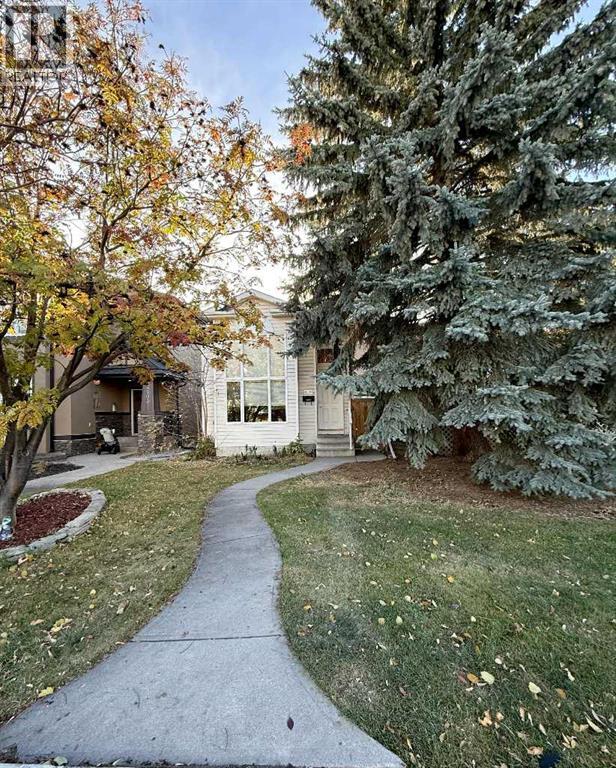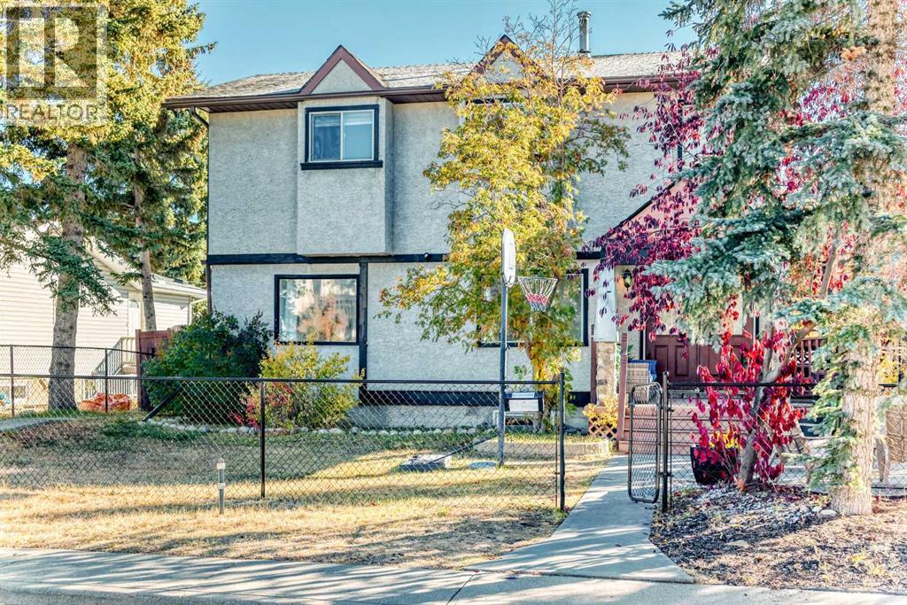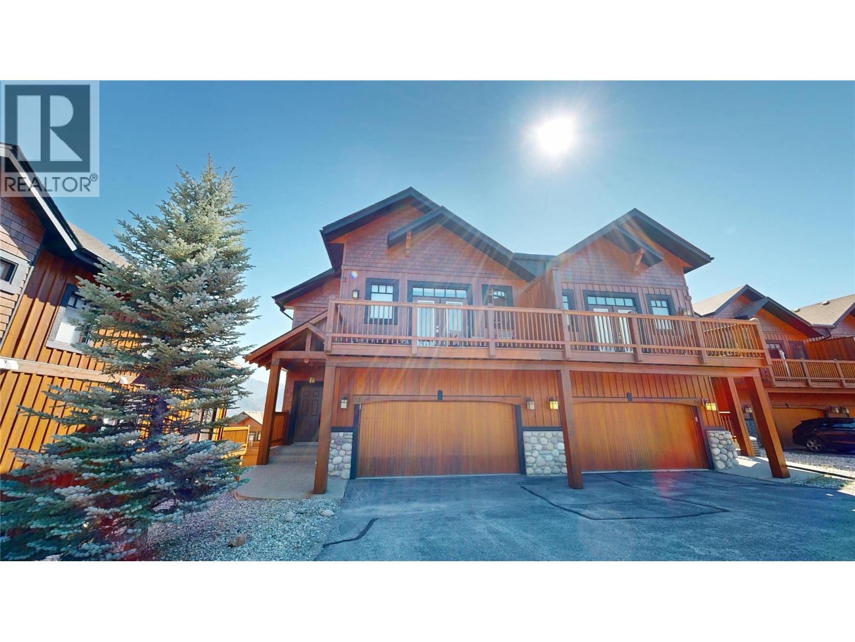
2598 Mountainview Crescent Unit 33
2598 Mountainview Crescent Unit 33
Highlights
Description
- Home value ($/Sqft)$296/Sqft
- Time on Houseful60 days
- Property typeSingle family
- StyleSplit level entry
- Median school Score
- Year built2007
- Garage spaces2
- Mortgage payment
Elevate your lifestyle in this stunning mountain haven, where luxury meets nature in perfect harmony. Spread across 3 meticulously designed floors, this 3-bedroom, 3.5-bathroom retreat offers an unparalleled living experience. The heart of the home boasts a spacious living area, perfect for both relaxation and entertainment. The home's thoughtful design seamlessly blends indoor and outdoor living, with each level offering unique perspectives of the breathtaking mountainous surroundings. The open-concept kitchen and dining area, ideal for culinary enthusiasts, promises to be the backdrop for countless memorable meals and gatherings. As you ascend the staircase, you'll discover a built-in office space and dual primary suites that serve as your personal retreat. The large guest bedroom in the walkout level has ample room for your guests including a bathroom that features a steam room-suitable for six after a hard day of skiing. With its prime location this property not only offers luxury living but also outstanding mountain views and partial lake view with the promise of a wonderful Columbia Valley lifestyle. Whether you're seeking a permanent residence or a vacation getaway, this home stands ready to fulfill your dreams of mountain living without compromising on modern comforts and style. (id:63267)
Home overview
- Cooling Heat pump
- Heat type Forced air, heat pump
- Sewer/ septic Municipal sewage system
- # total stories 3
- Roof Unknown
- # garage spaces 2
- # parking spaces 4
- Has garage (y/n) Yes
- # full baths 3
- # half baths 1
- # total bathrooms 4.0
- # of above grade bedrooms 3
- Has fireplace (y/n) Yes
- Subdivision Invermere
- View Mountain view, valley view
- Zoning description Unknown
- Lot size (acres) 0.0
- Building size 2631
- Listing # 10360347
- Property sub type Single family residence
- Status Active
- Loft 2.946m X 3.226m
Level: 2nd - Ensuite bathroom (# of pieces - 4) Measurements not available
Level: 2nd - Primary bedroom 4.623m X 3.683m
Level: 2nd - Bedroom 4.394m X 4.216m
Level: 2nd - Ensuite bathroom (# of pieces - 4) Measurements not available
Level: 2nd - Bathroom (# of pieces - 4) Measurements not available
Level: Lower - Utility 1.829m X 3.658m
Level: Lower - Family room 7.976m X 4.547m
Level: Lower - Bedroom 3.175m X 4.14m
Level: Lower - Bathroom (# of pieces - 2) Measurements not available
Level: Main - Dining room 3.048m X 2.819m
Level: Main - Living room 5.283m X 4.623m
Level: Main - Living room 5.309m X 4.699m
Level: Main - Kitchen 5.486m X 4.064m
Level: Main
- Listing source url Https://www.realtor.ca/real-estate/28766318/2598-mountainview-crescent-unit-33-invermere-invermere
- Listing type identifier Idx

$-1,480
/ Month



