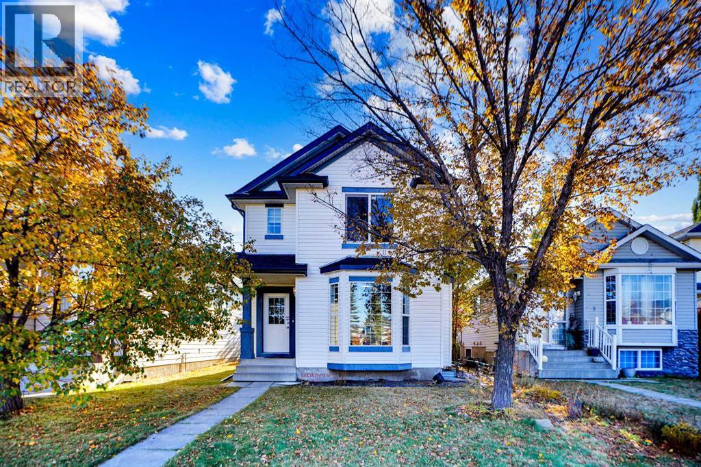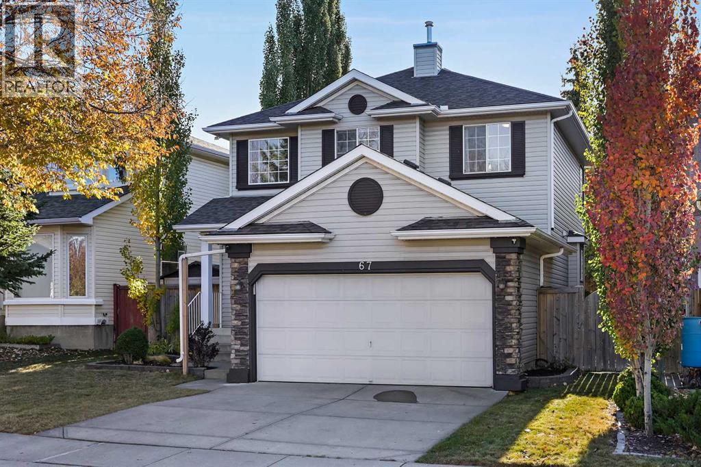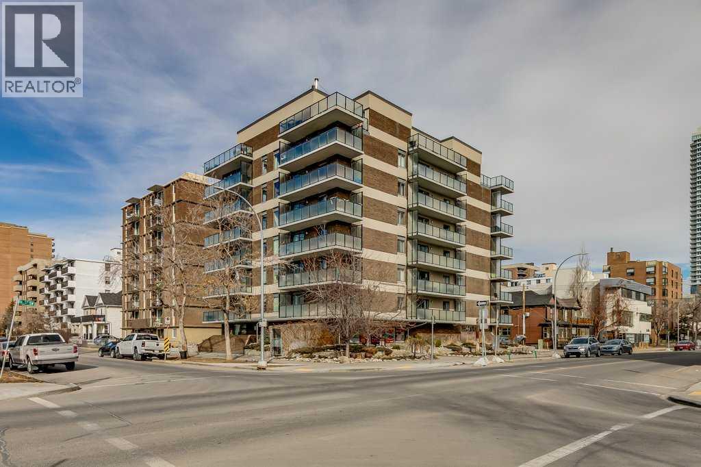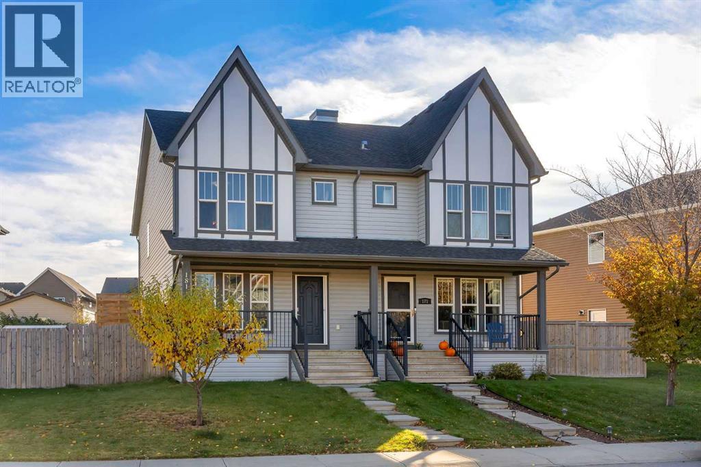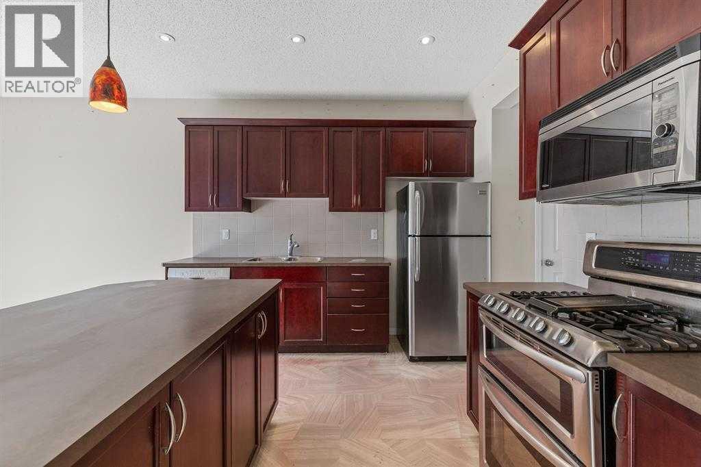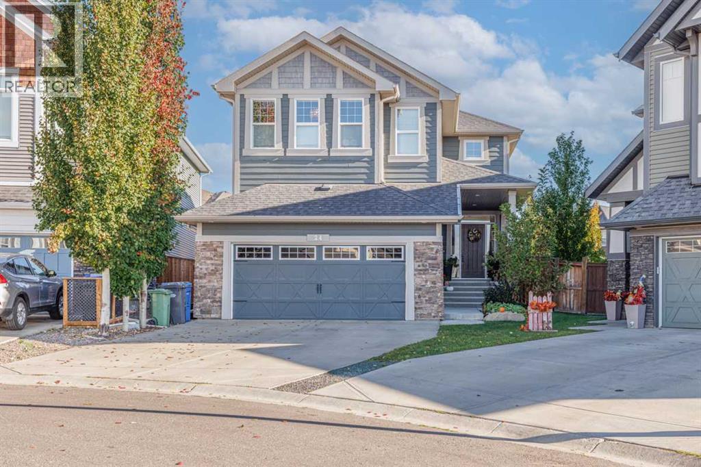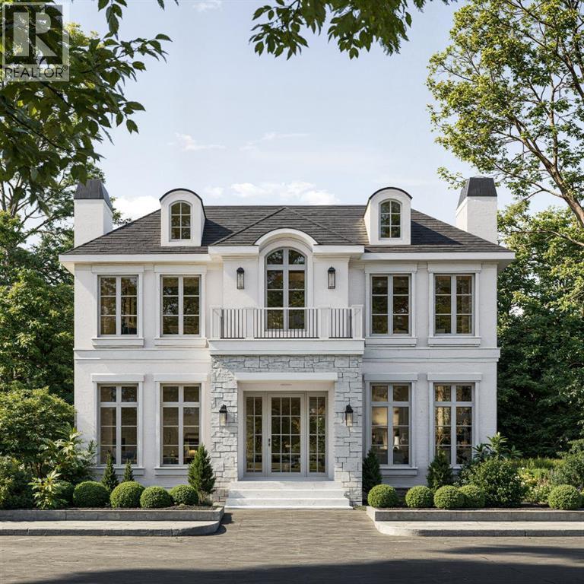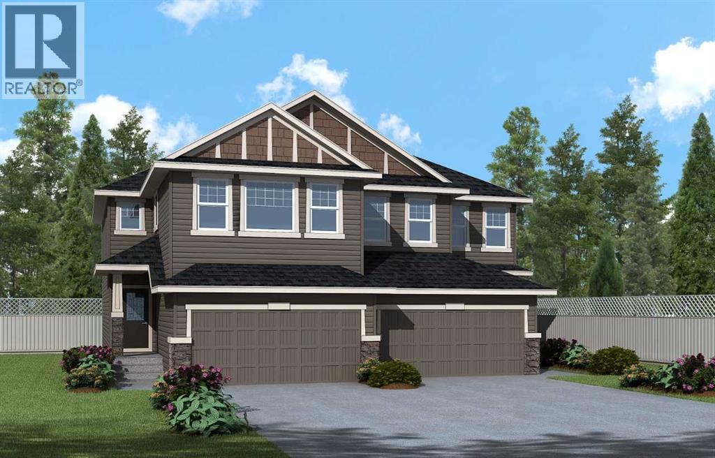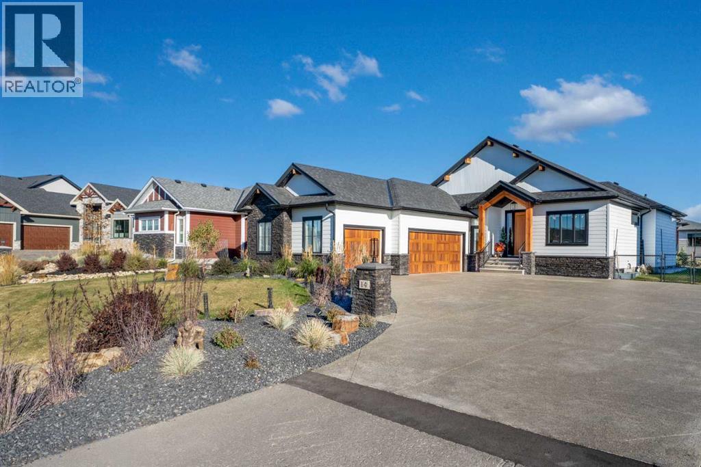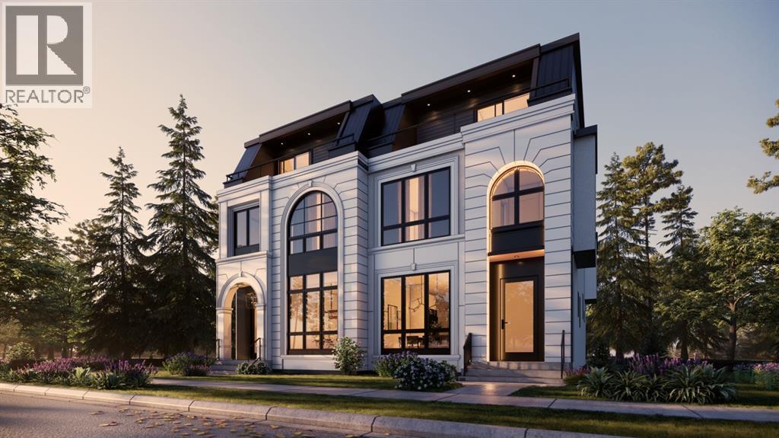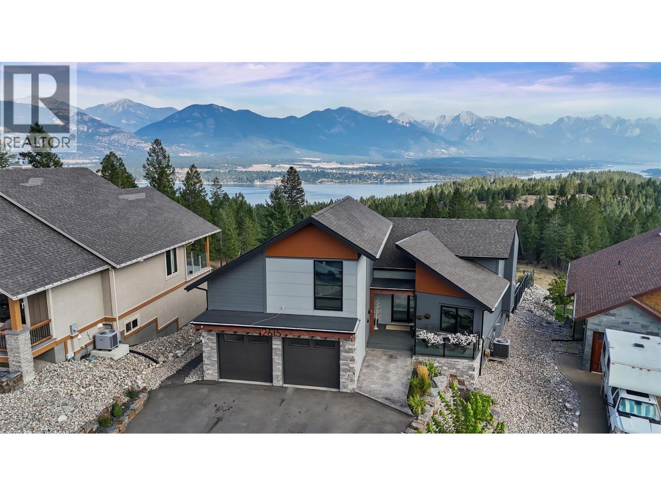
Highlights
Description
- Home value ($/Sqft)$474/Sqft
- Time on Houseful26 days
- Property typeSingle family
- StyleContemporary
- Median school Score
- Lot size10,454 Sqft
- Year built2021
- Garage spaces2
- Mortgage payment
Your dream home is available on one of the largest view lots in Castle Rock! Backing onto natural area with some of the very best unobstructed views of Lake Windermere, the Columbia Valley AND the Rocky Mountains! This newer built, 6-bedroom house is a true forever home, built to age in place in true comfort with your family and friends welcomed with ease. The main level features views from most of the rooms and will inspire from the minute you walk through the front door! Main level features the primary suite with spa retreat, hot tub access, and huge walk-through closet. The open kitchen, dining area and living room are airy and generous and designed with so much thought and care…every inch is beautiful and practical. Main level also offers an office, mud room, laundry, dog shower and powder room. Upper level bonus room is reimagined into a theatre room and top end golf simulator with a full bar and storage. The lower level is built so that you can invite everyone to stay…5 bedrooms, including a custom built bunkie room, 3 bathrooms, and a dedicated gym. Resort style outdoor space with an extra-large hot tub, heated pool, multi level low maintenance deck, covered space with retractable screens, garden, artificial turf, built in sheltered dog space, fully fenced yard, all well-lit with landscaping lights and Glowstone Lighting. This house was planned so that every need is met…there is a place for everything AND everyone and has to be seen in person to appreciate. (id:63267)
Home overview
- Cooling Central air conditioning, heat pump
- Heat source Other
- Heat type Forced air, heat pump
- Has pool (y/n) Yes
- Sewer/ septic Municipal sewage system
- # total stories 3
- Roof Unknown
- Fencing Fence
- # garage spaces 2
- # parking spaces 7
- Has garage (y/n) Yes
- # full baths 3
- # half baths 2
- # total bathrooms 5.0
- # of above grade bedrooms 6
- Flooring Carpeted, tile, vinyl
- Has fireplace (y/n) Yes
- Community features Pets allowed
- Subdivision Invermere
- View Lake view, mountain view, valley view, view (panoramic)
- Zoning description Unknown
- Lot desc Landscaped
- Lot dimensions 0.24
- Lot size (acres) 0.24
- Building size 4194
- Listing # 10363835
- Property sub type Single family residence
- Status Active
- Other 9.677m X 5.08m
Level: 2nd - Partial bathroom 2.337m X 0.914m
Level: Lower - Full bathroom 3.099m X 1.778m
Level: Lower - Bedroom 4.318m X 3.023m
Level: Lower - Bedroom 4.623m X 2.946m
Level: Lower - Bedroom 4.623m X 3.658m
Level: Lower - Bedroom 4.343m X 3.302m
Level: Lower - Full bathroom 3.835m X 2.489m
Level: Lower - Bedroom 3.683m X 3.531m
Level: Lower - Partial bathroom 2.21m X 1.727m
Level: Main - Foyer 2.489m X 2.413m
Level: Main - Den 3.302m X 3.277m
Level: Main - Laundry 4.039m X 1.981m
Level: Main - Full ensuite bathroom 3.15m X 2.921m
Level: Main - Dining room 6.198m X 3.759m
Level: Main - Primary bedroom 4.242m X 3.632m
Level: Main - Kitchen 5.664m X 3.124m
Level: Main - Mudroom 2.235m X 1.727m
Level: Main - Living room 5.563m X 3.861m
Level: Main
- Listing source url Https://www.realtor.ca/real-estate/28911908/2615-lakeview-rise-invermere-invermere
- Listing type identifier Idx

$-5,307
/ Month

