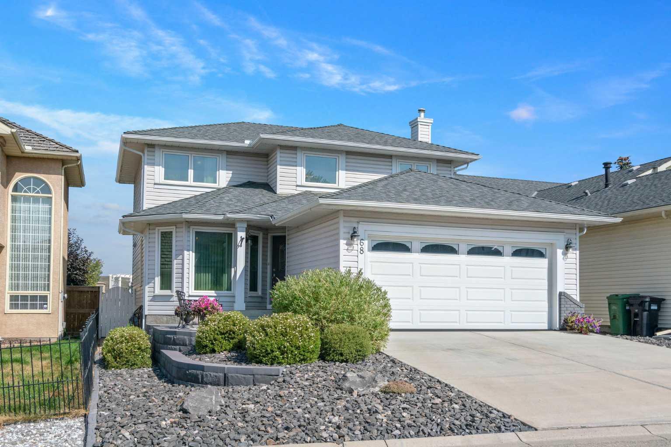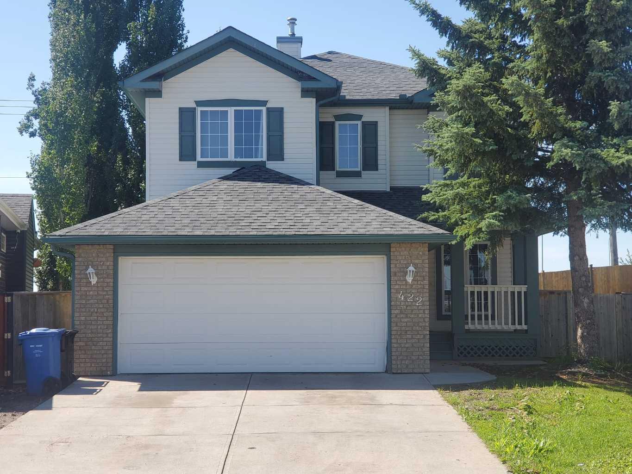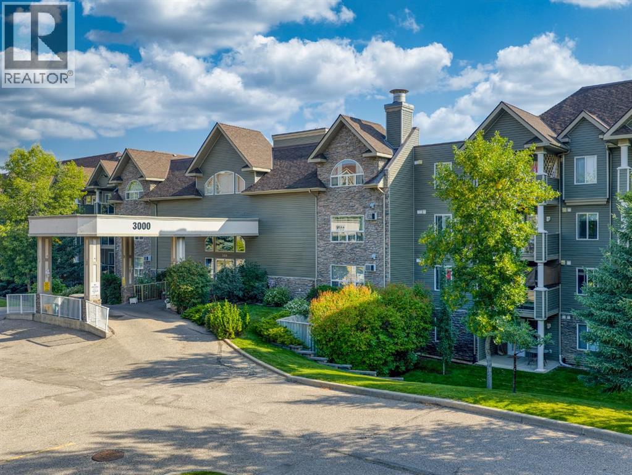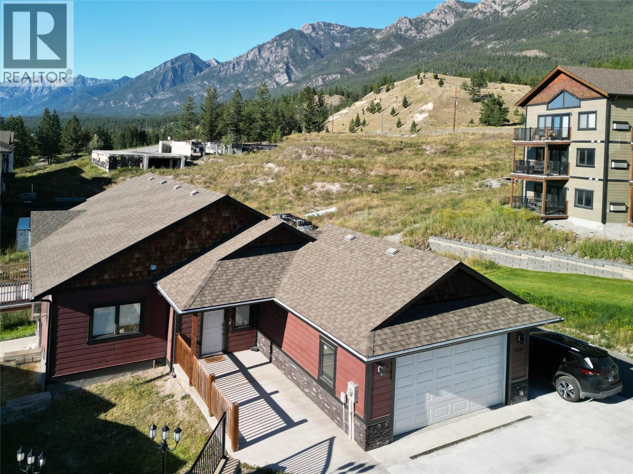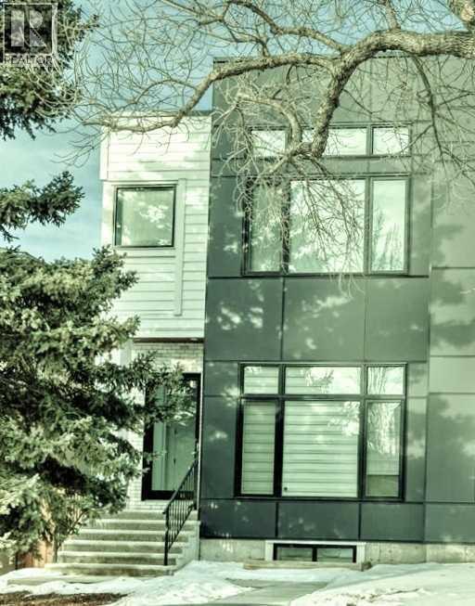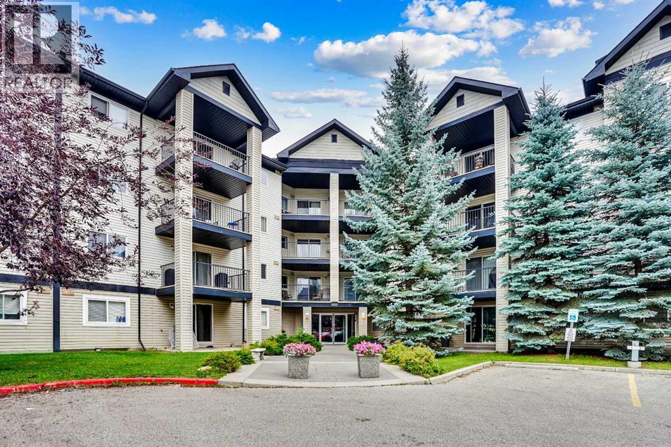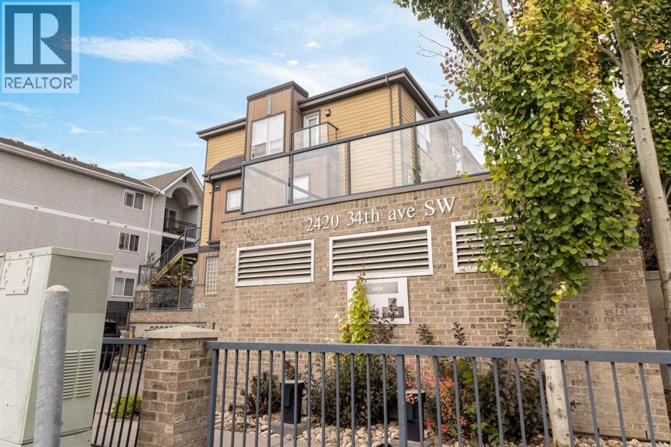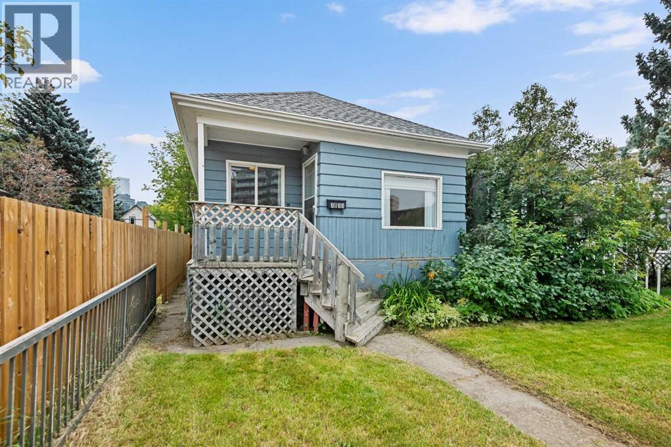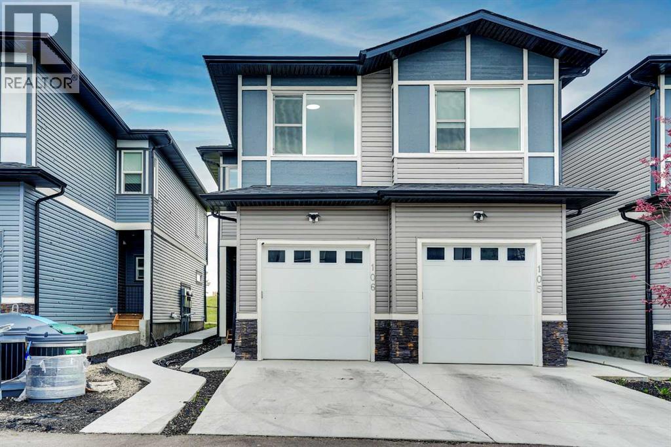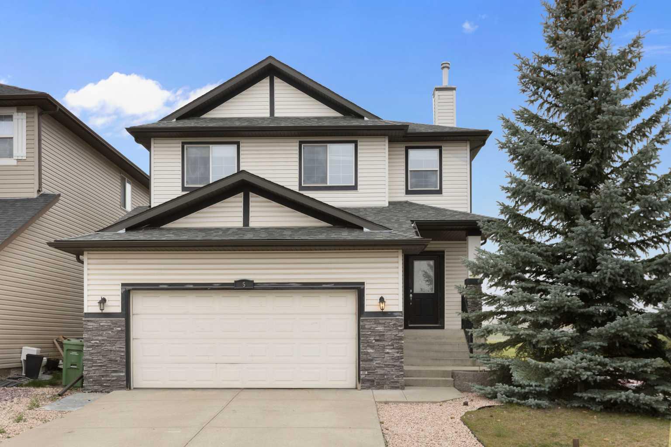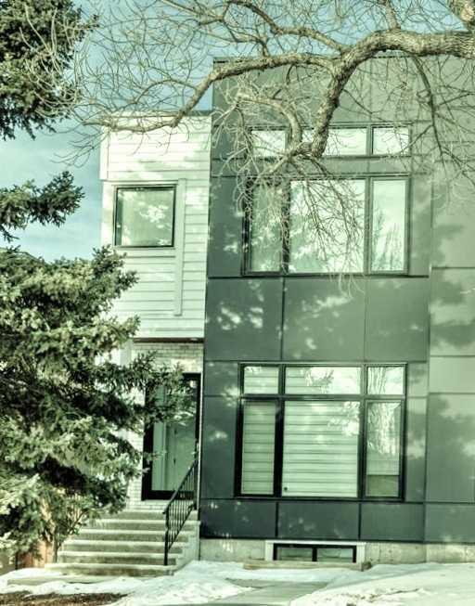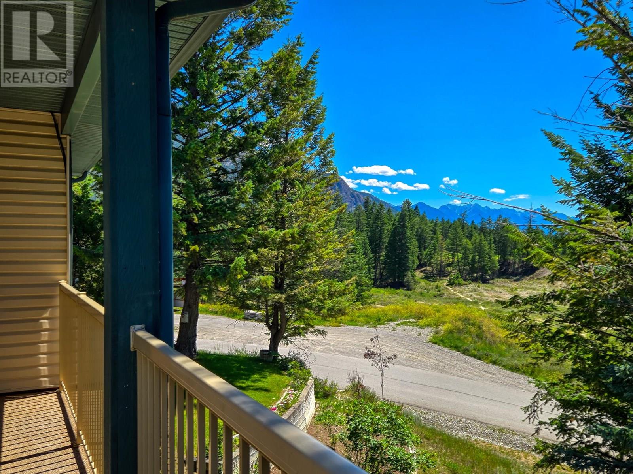
Highlights
Description
- Home value ($/Sqft)$234/Sqft
- Time on Houseful57 days
- Property typeSingle family
- StyleSplit level entry
- Median school Score
- Lot size0.25 Acre
- Year built1997
- Mortgage payment
**BEST VALUE IN THE VALLEY!!!*** Gorgeous updated half duplex with huge private side yard! VACANT POSSESSION (no current tenancy). Amazing income investment or retirement downsize!!! Featuring two separate living spaces, the upper space is two bedrooms plus two baths, with large deck and great Rocky Mountain views. The bright and cheerful lower level has lots of natural light, and features two bedrooms and a huge custom bathroom with soaker tub and shower, 10' ceilings, and updated kitchen. The layout gives lots of options, whether someone wants a revenue suite and their own space, or in the case of multi generational family the ability to live together but room to spread out! Each level has separate laundry. Located close to Tim Hortons and the main entrance to Invermere, near services but tucked away in a low traffic area, and with space for gardening and enjoying your own private yard, lots of outdoor living space! Numerous updates from pebble coating on the upper deck, under cabinet lighting, custom window coverings, separate laundry up & down, two hot water tanks, and four energized parking spaces. The long term land lease with the Shuswap First Nation is prepaid until the year 2096, offering you long term and affordable living. Whether it is raising the family or enjoying retirement, or even as a recreational retreat- 31A Wolf Crescent is your piece of paradise- get ready to enjoy the good life! (id:63267)
Home overview
- Heat type Baseboard heaters, forced air
- Sewer/ septic Septic tank
- # total stories 2
- Roof Unknown
- # full baths 2
- # half baths 1
- # total bathrooms 3.0
- # of above grade bedrooms 4
- Flooring Mixed flooring
- Subdivision Invermere
- Zoning description Unknown
- Lot dimensions 0.25
- Lot size (acres) 0.25
- Building size 2005
- Listing # 10355560
- Property sub type Single family residence
- Status Active
- Bedroom 3.556m X 3.302m
Level: 2nd - Bathroom (# of pieces - 2) Measurements not available
Level: 2nd - Bathroom (# of pieces - 4) Measurements not available
Level: 2nd - Primary bedroom 4.089m X 3.886m
Level: 2nd - Kitchen 2.819m X 2.972m
Level: 2nd - Living room 5.08m X 6.96m
Level: 2nd - Bathroom (# of pieces - 4) Measurements not available
Level: Main - Bedroom 3.556m X 3.302m
Level: Main - Laundry 2.032m X 1.549m
Level: Main - Living room 3.988m X 3.124m
Level: Main - Utility 1.575m X 2.438m
Level: Main - Bedroom 3.556m X 3.48m
Level: Main - Kitchen 4.953m X 3.632m
Level: Main
- Listing source url Https://www.realtor.ca/real-estate/28589557/31a-wolf-crescent-invermere-invermere
- Listing type identifier Idx

$-1,252
/ Month

