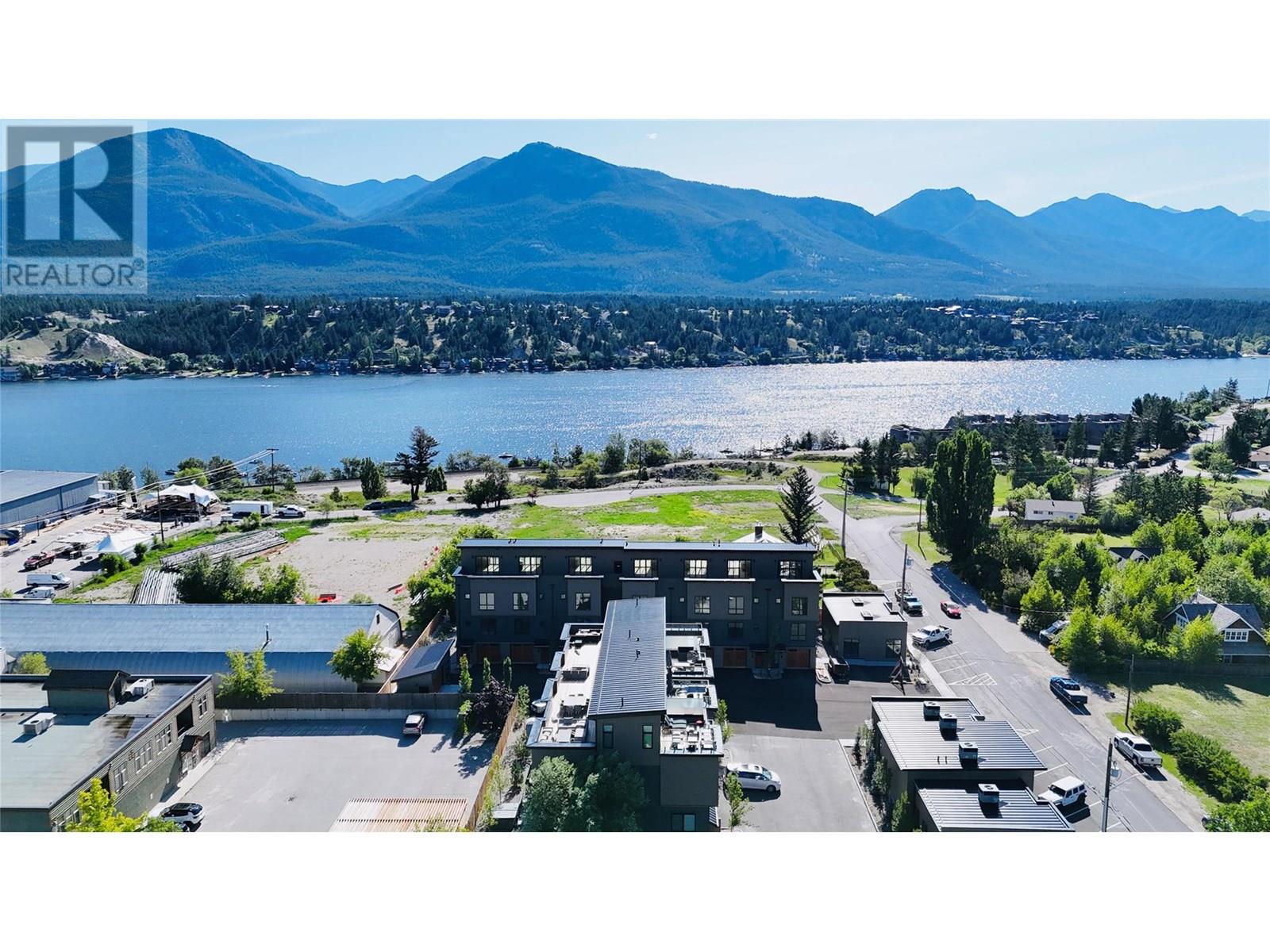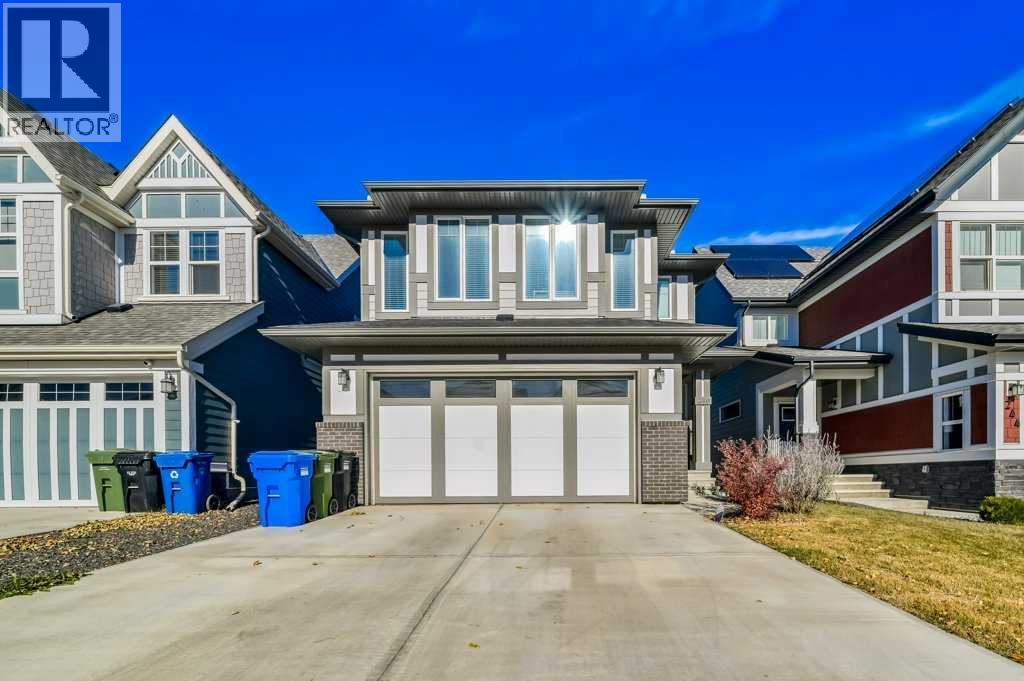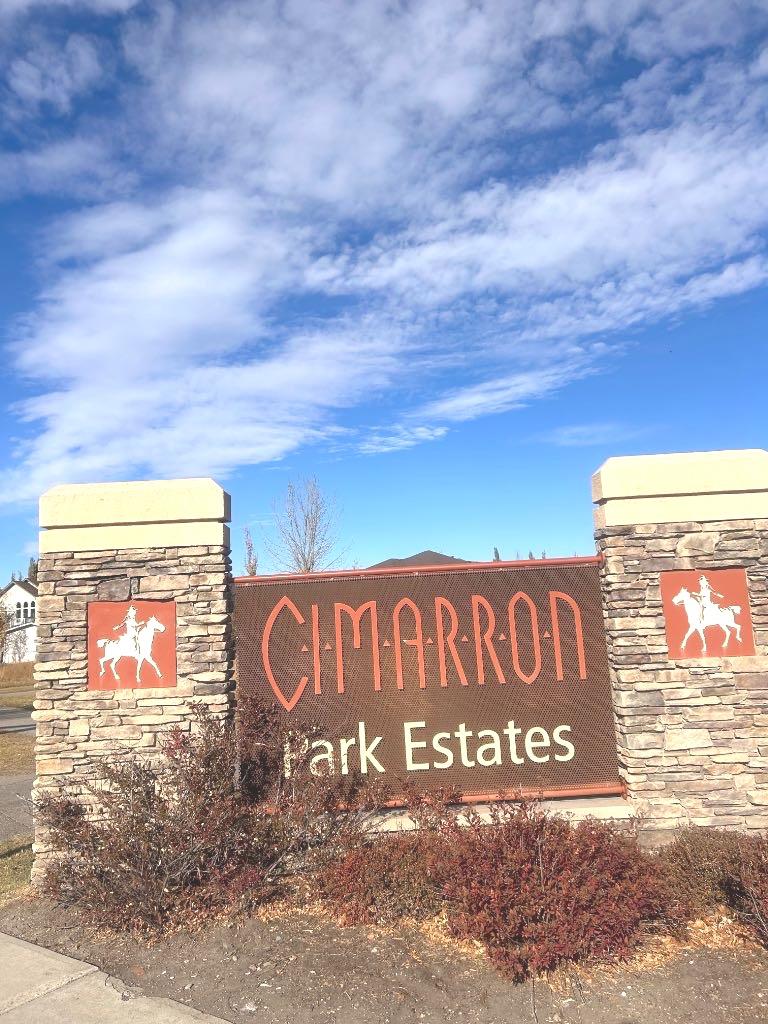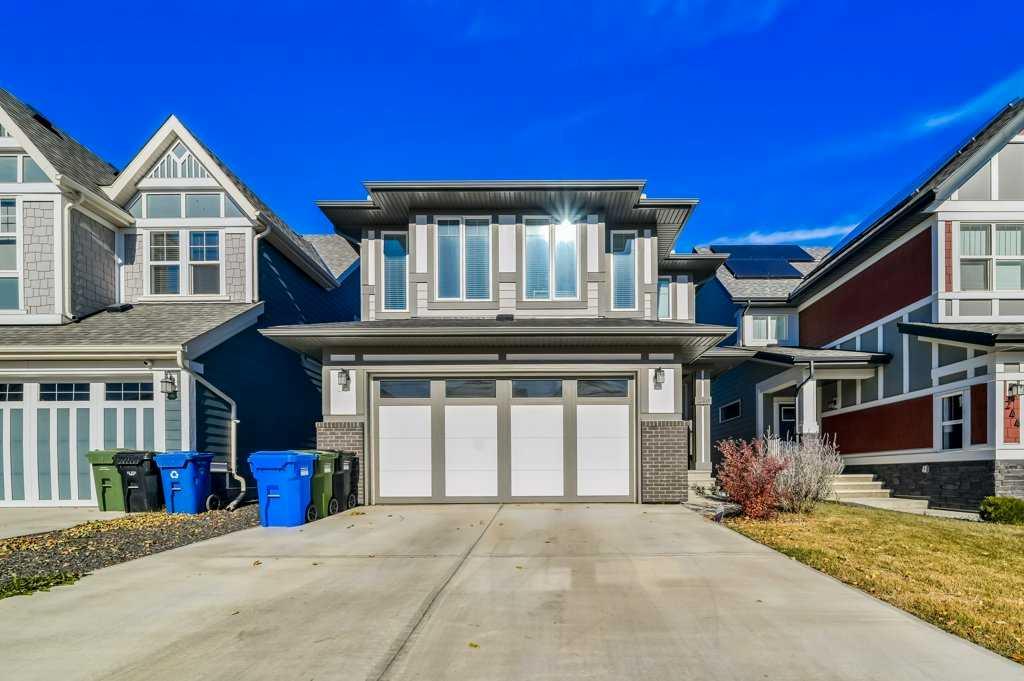
Highlights
Description
- Home value ($/Sqft)$430/Sqft
- Time on Houseful151 days
- Property typeSingle family
- StyleContemporary
- Median school Score
- Year built2025
- Garage spaces3
- Mortgage payment
Discover lakeside luxury at Vista Heights, an exclusive enclave of eleven townhomes where modern design meets ultimate convenience—right in the heart of downtown Invermere, just steps from the water. Each home boasts a private rooftop patio with panoramic mountain and lake views, perfect for relaxation or entertaining. In the new phase, enjoy an expansive, double-length garage designed to fit two medium-sized vehicles or even a boat, complete with additional under-stair storage for all your gear. Step inside to a welcoming second level with an open-concept kitchen, dining, and living area anchored by a cozy fireplace. Elevate your lifestyle on the versatile fourth level, where you can add an extra bedroom—maximizing your investment—or create a custom mini-bar lounge. Already equipped with a mini-bar, this space is ideal for sipping morning coffee at sunrise, soaking up the midday sun, or unwinding with a sunset cocktail. Situated within walking distance of dining, beaches, and much more—and just a short drive to world-class golf and skiing—Vista Heights promises carefree living in a lakeside setting. With no rental restrictions, it’s more than just a home; it’s a luxurious, worry-free lifestyle. Don’t miss your chance to be part of the first phase of ownership in this exceptional community. Welcome to the life you’ve envisioned. (id:63267)
Home overview
- Cooling Wall unit
- Heat type Baseboard heaters, heat pump
- Sewer/ septic Municipal sewage system
- # total stories 3
- Roof Unknown
- # garage spaces 3
- # parking spaces 3
- Has garage (y/n) Yes
- # full baths 2
- # half baths 1
- # total bathrooms 3.0
- # of above grade bedrooms 2
- Flooring Carpeted, tile, vinyl
- Has fireplace (y/n) Yes
- Subdivision Invermere
- View City view, lake view, mountain view, valley view, view (panoramic)
- Zoning description Unknown
- Directions 1606692
- Lot desc Landscaped, underground sprinkler
- Lot size (acres) 0.0
- Building size 1853
- Listing # 10349226
- Property sub type Single family residence
- Status Active
- Bedroom 3.226m X 3.531m
Level: 2nd - Ensuite bathroom (# of pieces - 4) Measurements not available
Level: 2nd - Primary bedroom 3.785m X 4.267m
Level: 2nd - Bathroom (# of pieces - 4) Measurements not available
Level: 2nd - Foyer 2.438m X 1.219m
Level: Basement - Loft 4.064m X 4.267m
Level: Lower - Dining room 3.226m X 3.531m
Level: Main - Bathroom (# of pieces - 2) Measurements not available
Level: Main - Kitchen 3.48m X 4.572m
Level: Main - Living room 4.953m X 3.785m
Level: Main
- Listing source url Https://www.realtor.ca/real-estate/28361122/510-14th-street-unit-401-invermere-invermere
- Listing type identifier Idx

$-1,773
/ Month












