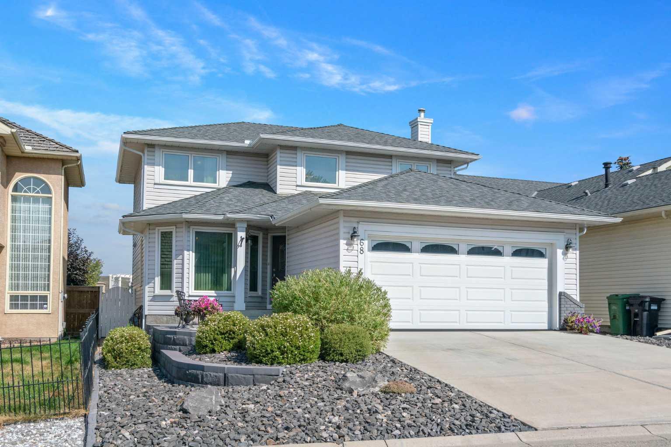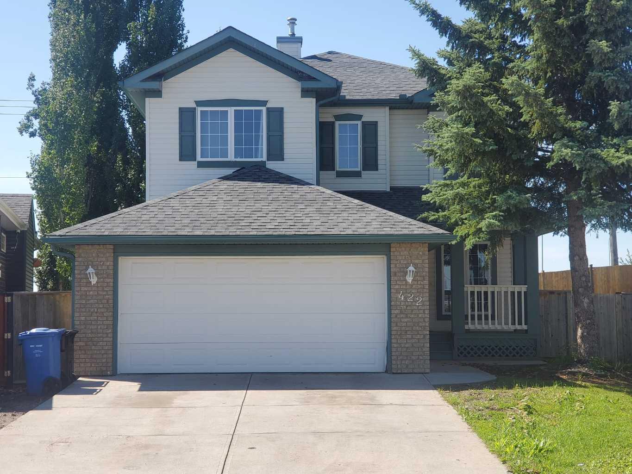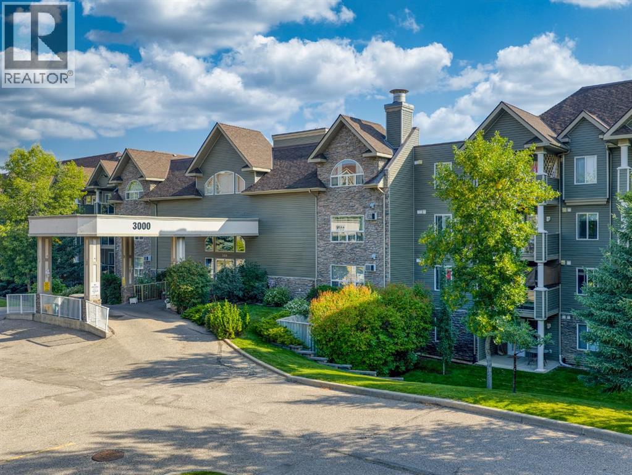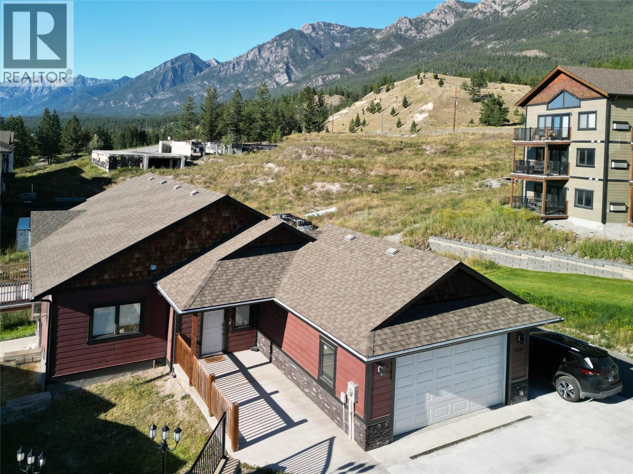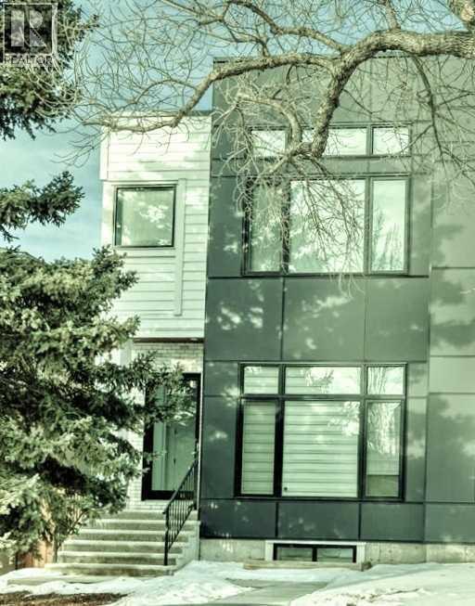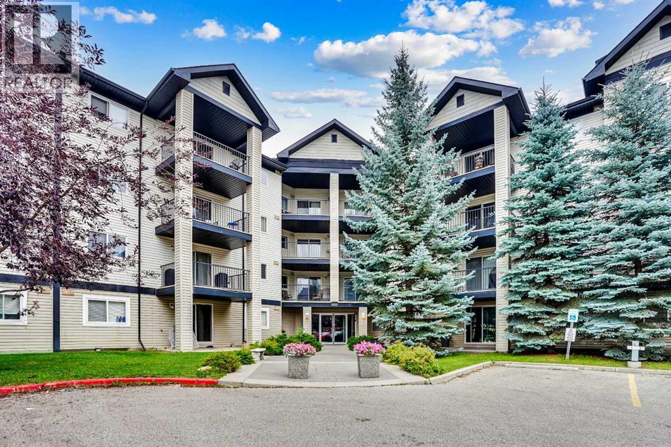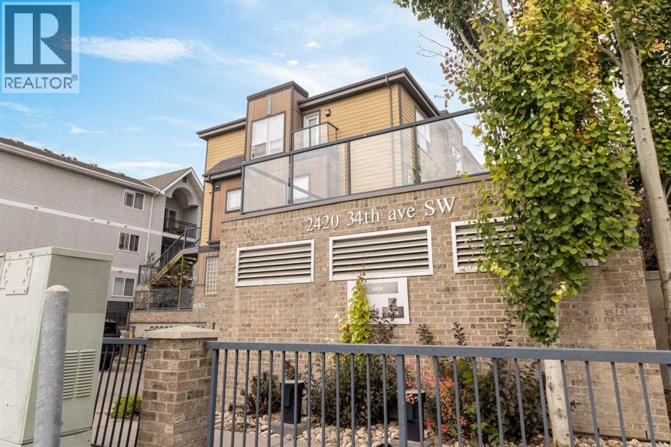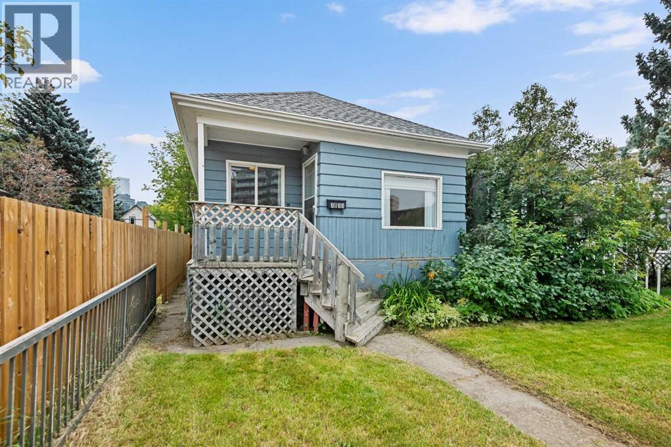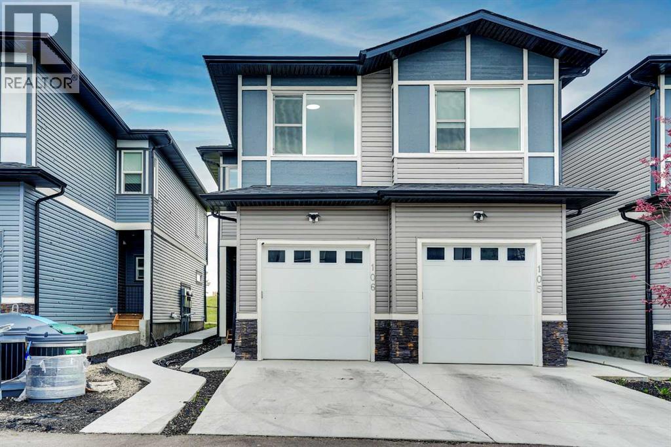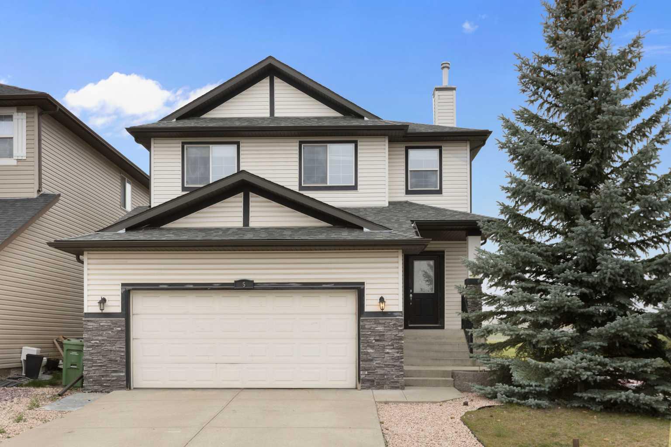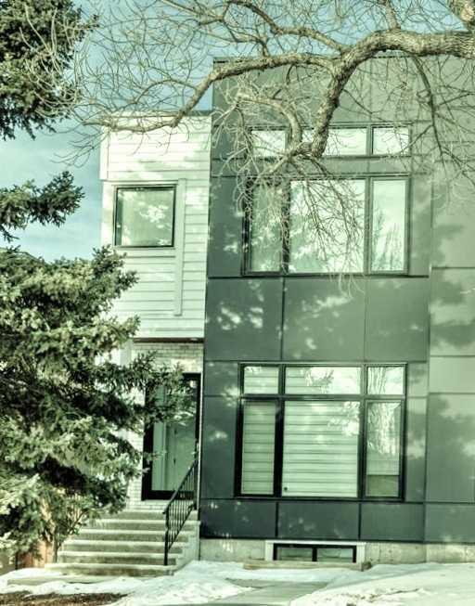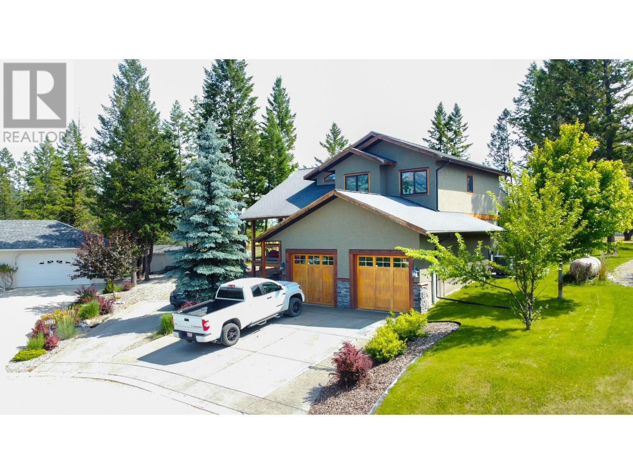
640 Upper Lakeview Road Unit 29
640 Upper Lakeview Road Unit 29
Highlights
Description
- Home value ($/Sqft)$302/Sqft
- Time on Houseful108 days
- Property typeSingle family
- Median school Score
- Lot size9,148 Sqft
- Year built2007
- Mortgage payment
Mountain Living at Its Finest – Welcome to The Highlands Tucked into a quiet corner of one of the valley’s most picturesque communities, this stunning custom home in The Highlands offers privacy, space, and postcard-perfect views of the Fairmont Mountain Range. Backing onto a sprawling greenspace, it feels like your own mountain estate—without the upkeep. A grand curved oak staircase, soaring ceilings, and a bright front office set the tone the moment you walk in. The main floor flows beautifully from the cozy living room to the dining area and kitchen, opening to a covered deck with post-and-beam accents, a terrace, and a private hot tub. Upstairs features a spacious guest bedroom, full bathroom with laundry, and a dreamy primary suite with a clawfoot tub, walk-in closet, and a top-floor deck ideal for sunrise coffee. The lower level has its own entrance, large family room, two more bedrooms, a full bathroom, and a second kitchen—perfect for guests or extended family. A massive garage provides room for all your mountain gear—and every window frames a mountain view. (id:55581)
Home overview
- Heat type In floor heating, forced air, heat pump, hot water, see remarks
- Sewer/ septic Septic tank
- # total stories 3
- Roof Unknown
- # parking spaces 6
- # full baths 3
- # total bathrooms 3.0
- # of above grade bedrooms 4
- Flooring Carpeted, heavy loading, slate, tile
- Subdivision Invermere rural
- Zoning description Unknown
- Lot dimensions 0.21
- Lot size (acres) 0.21
- Building size 2906
- Listing # 10348469
- Property sub type Single family residence
- Status Active
- Bathroom (# of pieces - 4) Measurements not available
Level: 2nd - Primary bedroom 5.613m X 3.658m
Level: 2nd - Laundry 1.88m X 2.743m
Level: 2nd - Bedroom 5.486m X 3.531m
Level: 2nd - Bathroom (# of pieces - 4) Measurements not available
Level: Basement - Bedroom 3.505m X 3.734m
Level: Basement - Bathroom (# of pieces - 4) Measurements not available
Level: Main - Den 3.505m X 3.404m
Level: Main - Living room 5.359m X 4.521m
Level: Main - Kitchen 4.674m X 4.521m
Level: Main - Dining room 2.565m X 4.521m
Level: Main - Bedroom 3.835m X 3.81m
Level: Main - Foyer 3.658m X 4.039m
Level: Main
- Listing source url Https://www.realtor.ca/real-estate/28337006/640-upper-lakeview-road-unit-29-invermere-invermere-rural
- Listing type identifier Idx

$-2,104
/ Month

