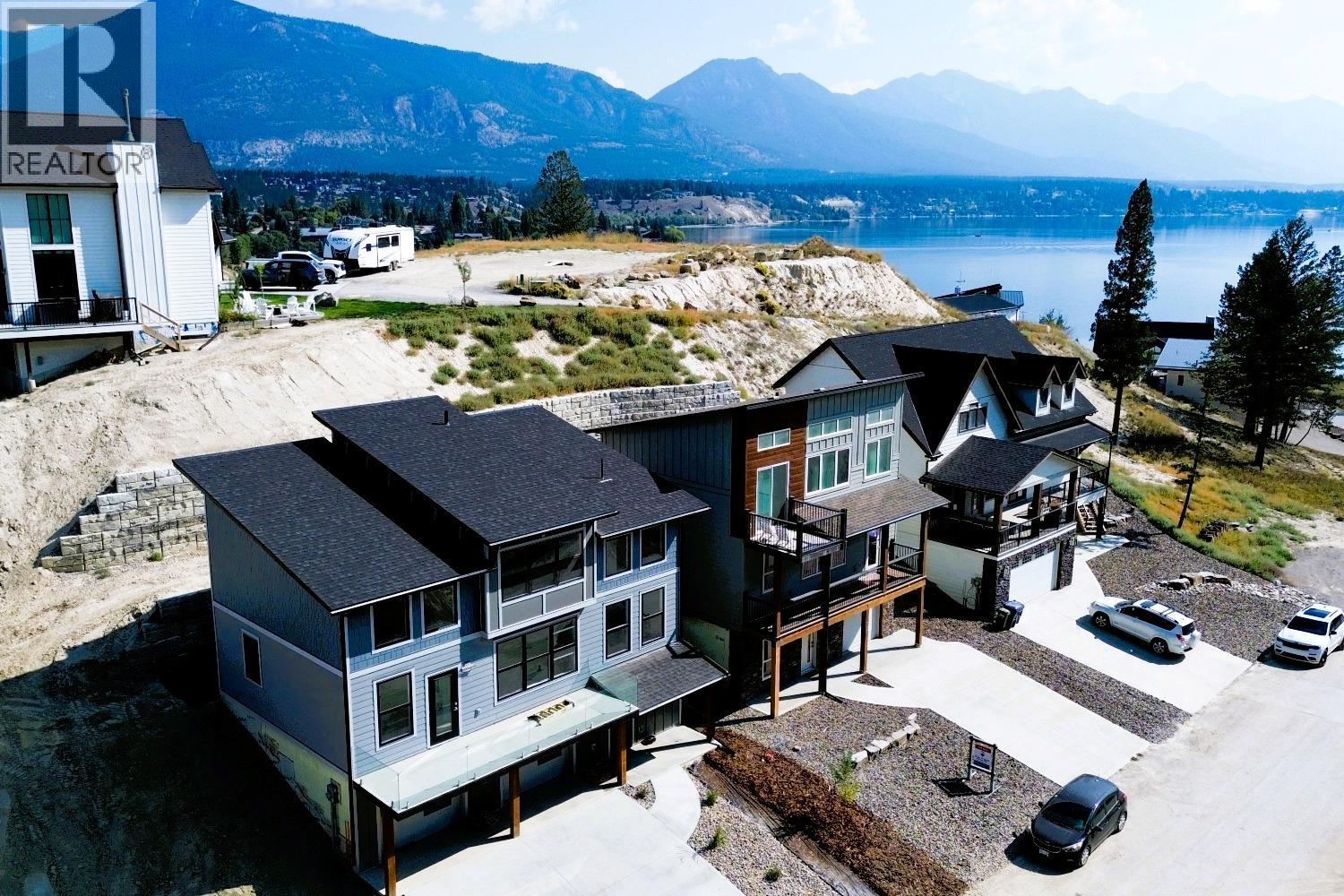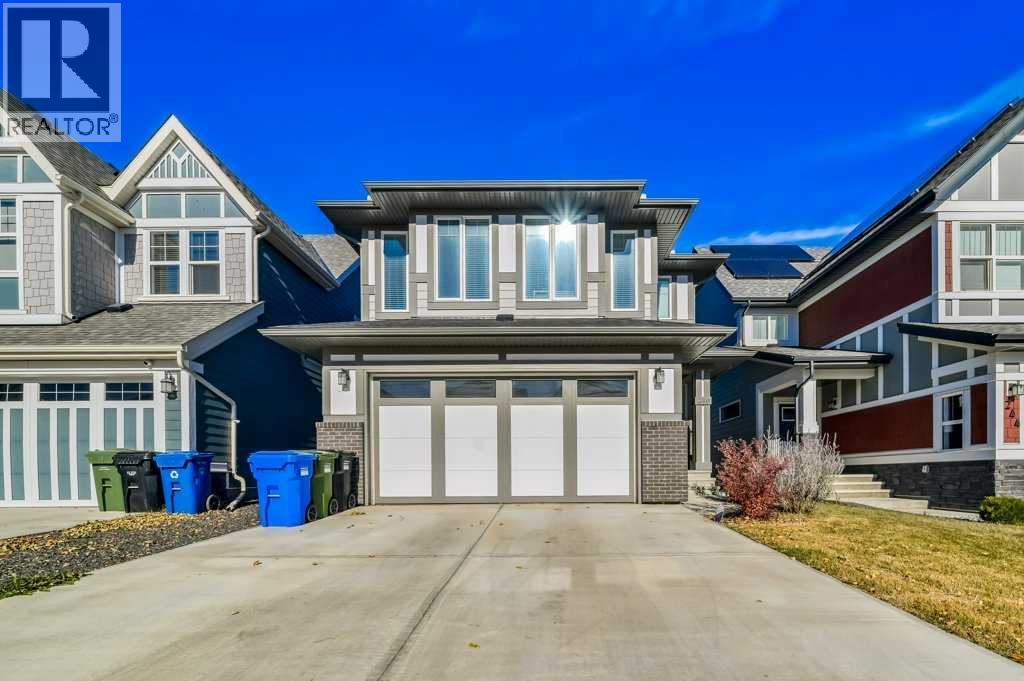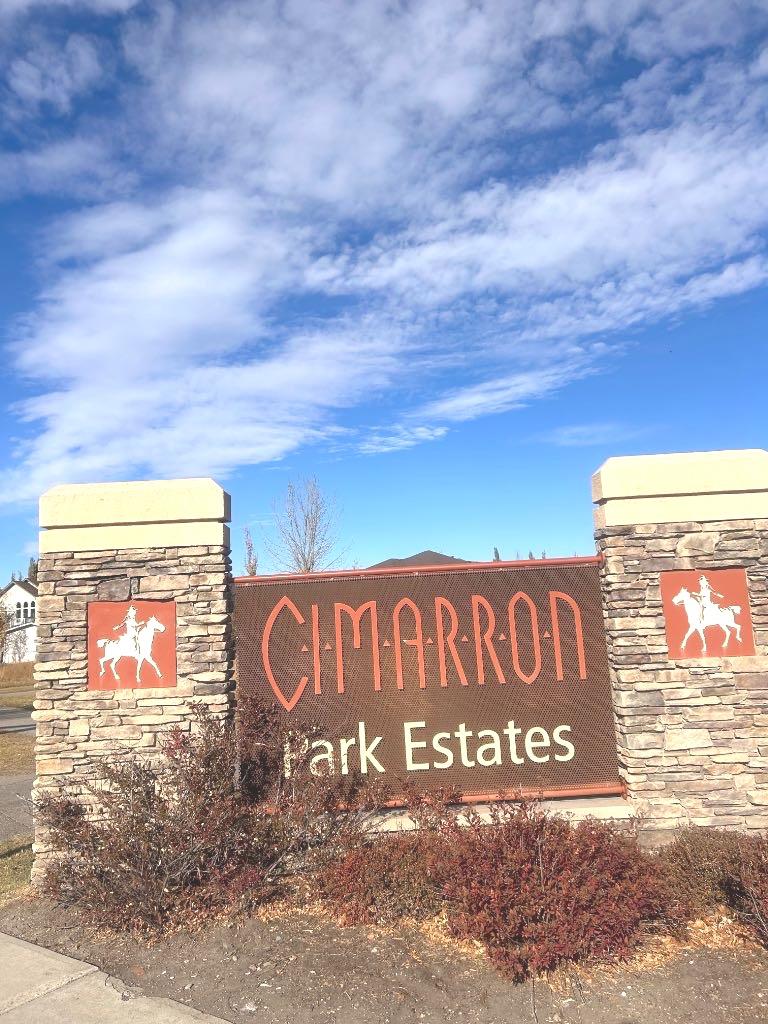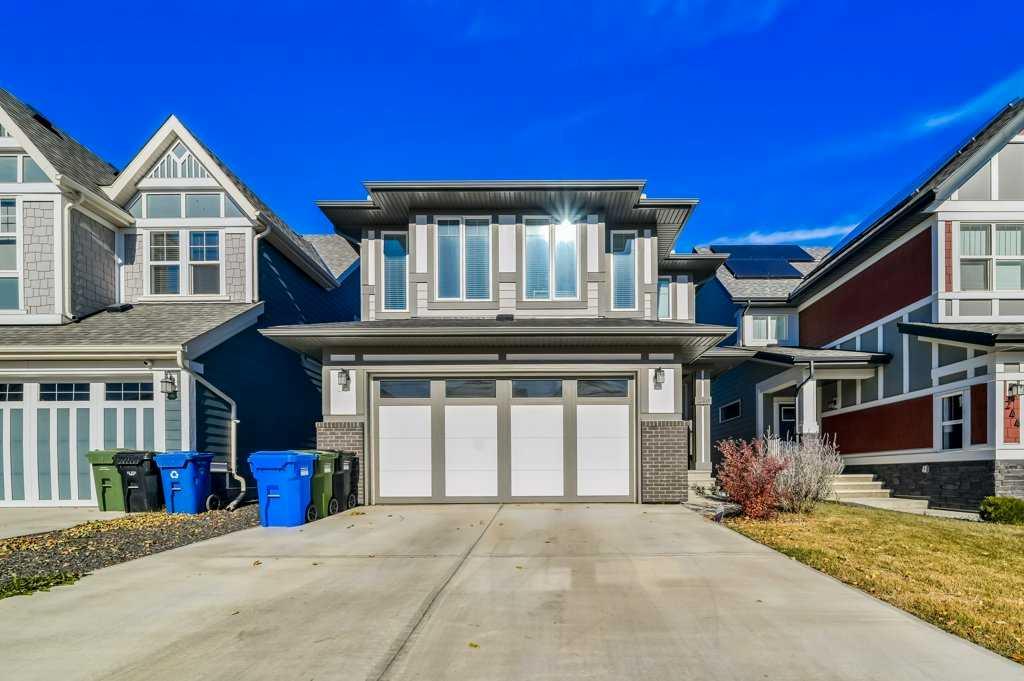
746 Taynton Dr
746 Taynton Dr
Highlights
Description
- Home value ($/Sqft)$427/Sqft
- Time on Houseful158 days
- Property typeSingle family
- StyleSplit level entry
- Median school Score
- Lot size3,920 Sqft
- Year built2025
- Garage spaces2
- Mortgage payment
Step into this beautifully crafted 4-bedroom, 2.5-bathroom new build in the prestigious community of Taynton Bay - offering luxury living with private beach access including boat mooring for under 1M. At the heart of the home is a stunning kitchen, thoughtfully designed with quality finishes and a large island and upgraded appliances that provide ample space for cooking, hosting, and family gatherings. Adjacent to the kitchen is the spacious dining room, featuring a striking fireplace. The two sided fireplace leads into the living room which offers plenty of room with high ceilings and massive windows and an awesome balcony for outside entertaining. The main level also includes the primary bedroom, complete with a private ensuite, offering comfort and convenience with everything you need on one floor. Upstairs, you’ll find three additional bedrooms and a full bathroom, providing plenty of space for family, guests, or a home office setup. The garage is oversize and will keep your toys, cars and boat safe and sound year round. Situated just steps from the water with a private beach you can spend your days on the water, or simply relaxing by the lake. This home would be an STR money maker! This is a rare opportunity to own a brand-new home in one of Invermere’s most desirable neighborhoods. (id:63267)
Home overview
- Heat source Electric
- Heat type Forced air
- Sewer/ septic Municipal sewage system
- # total stories 3
- Roof Unknown
- # garage spaces 2
- # parking spaces 6
- Has garage (y/n) Yes
- # full baths 2
- # half baths 1
- # total bathrooms 3.0
- # of above grade bedrooms 4
- Flooring Tile, vinyl
- Has fireplace (y/n) Yes
- Community features Pets allowed, rentals allowed
- Subdivision Invermere
- View View (panoramic)
- Zoning description Unknown
- Lot dimensions 0.09
- Lot size (acres) 0.09
- Building size 2200
- Listing # 10348246
- Property sub type Single family residence
- Status Active
- Bedroom 3.581m X 3.454m
Level: 2nd - Bedroom 3.658m X 2.946m
Level: 2nd - Full bathroom Measurements not available
Level: 2nd - Bedroom 3.658m X 3.454m
Level: 2nd - Full ensuite bathroom Measurements not available
Level: Main - Partial bathroom Measurements not available
Level: Main - Living room 5.258m X 3.759m
Level: Main - Primary bedroom 3.785m X 2.743m
Level: Main - Kitchen 6.223m X 3.454m
Level: Main
- Listing source url Https://www.realtor.ca/real-estate/28327420/746-taynton-drive-invermere-invermere
- Listing type identifier Idx

$-2,506
/ Month











