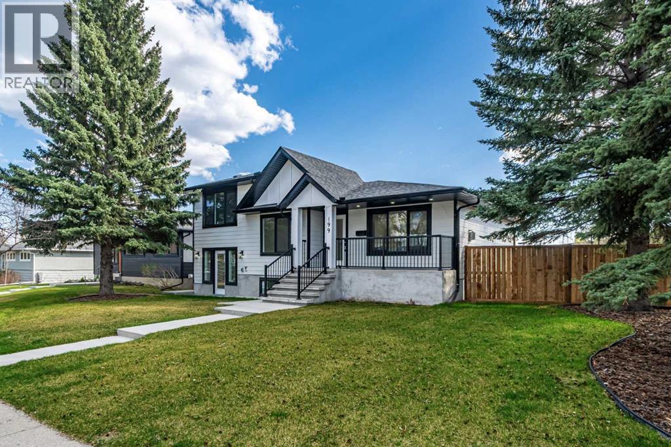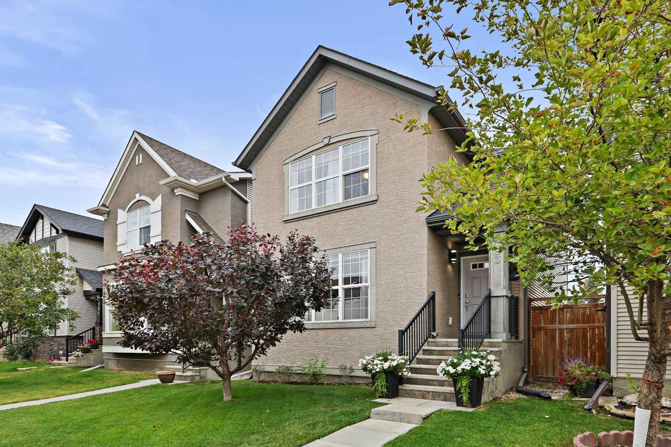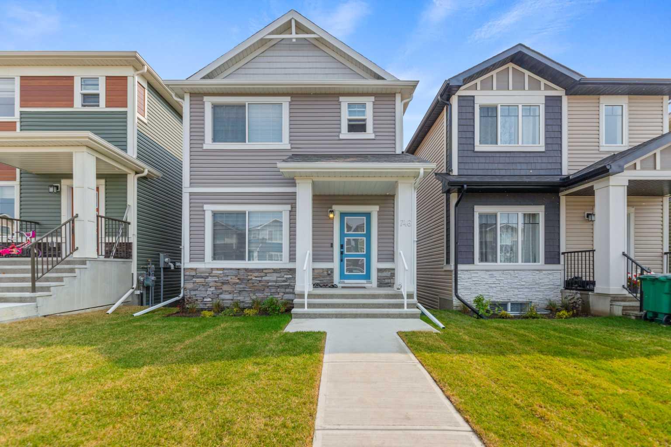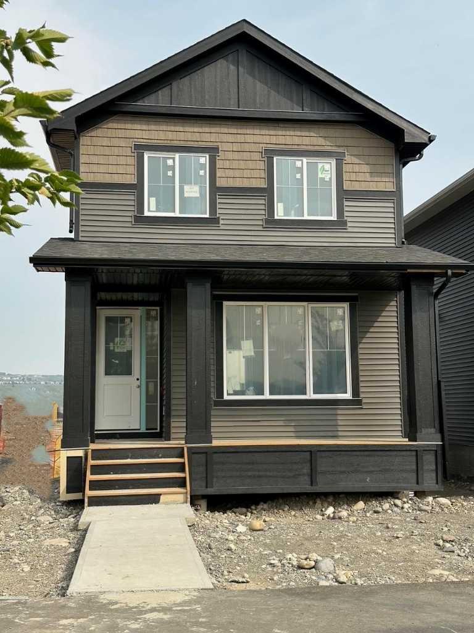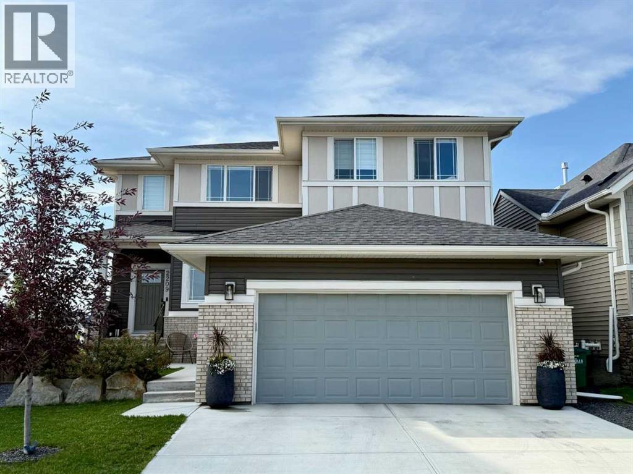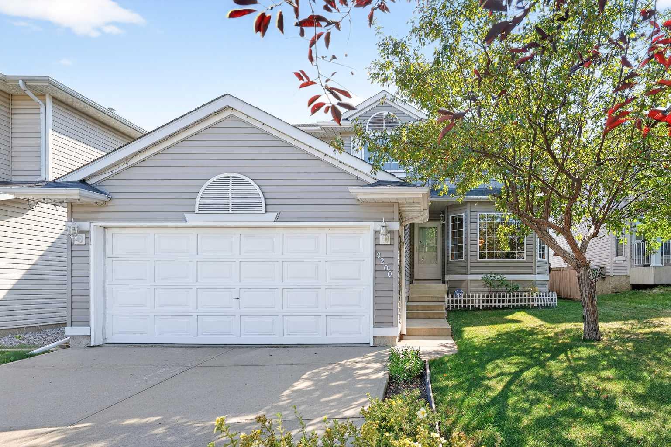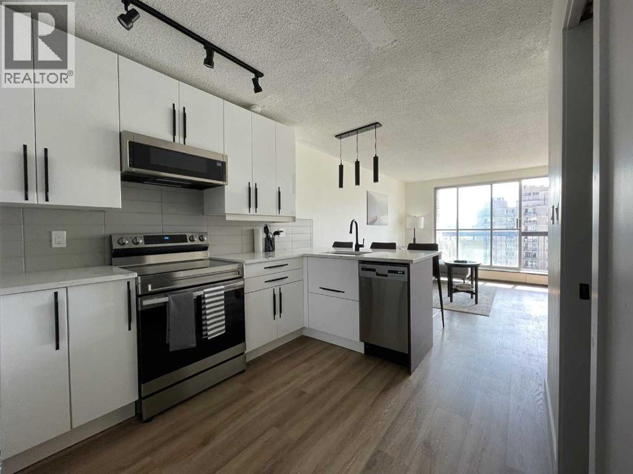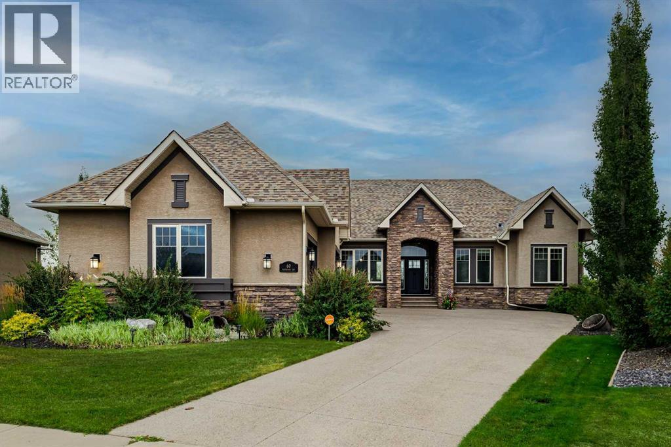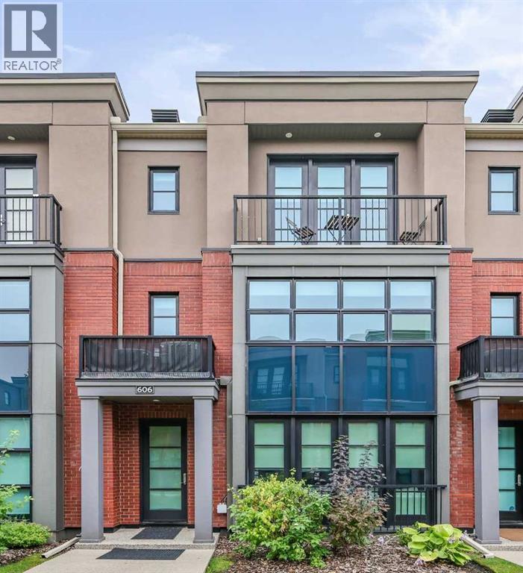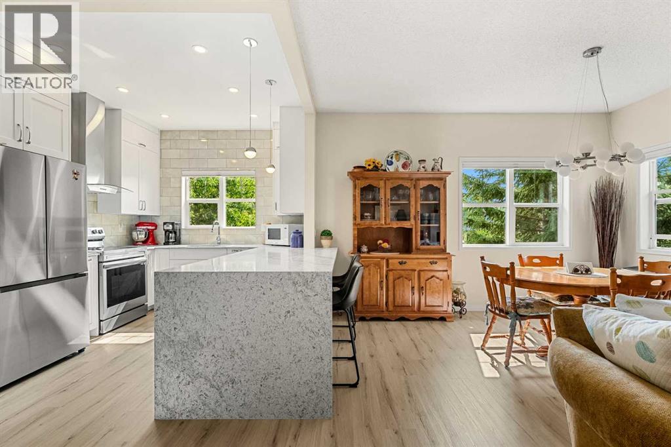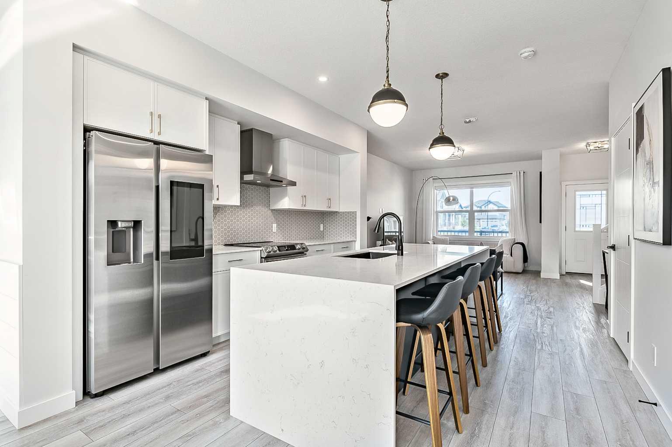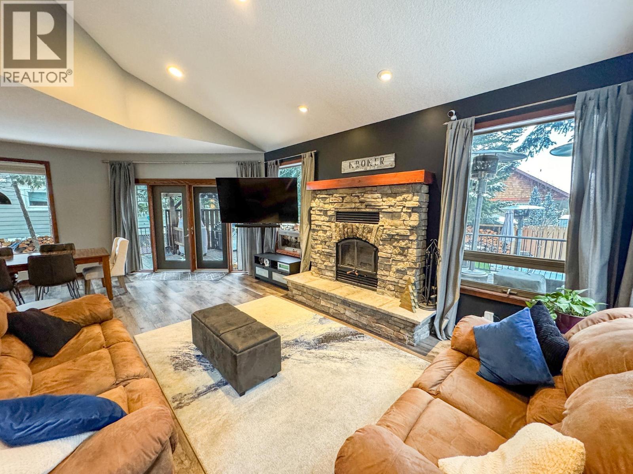
Highlights
Description
- Home value ($/Sqft)$279/Sqft
- Time on Housefulnew 7 hours
- Property typeSingle family
- StyleSplit level entry
- Lot size6,970 Sqft
- Year built2007
- Garage spaces2
- Mortgage payment
Everything you need is right here in this beautifully crafted family home! Originally built by a reputable contractor for his own family, this spacious gem boasts stunning details. You'll be impressed by the exterior features: an oversized attached, heated garage, trailer parking, a fully fenced and private yard, a huge deck, and lovely low-maintenance landscaping. Step inside and be wowed by the large formal entrance and a ""family-friendly"" entry from the garage, complete with a drain to keep your toys shinny! The kitchen is a chef's dream with granite counters, custom cabinets, and stainless appliances, all in an open-concept layout with soaring vaulted ceilings and massive windows filling the space with natural light. The stately master bedroom features a walkthrough closet leading to an ensuite with twin sinks. Upstairs, you'll find two additional large bedrooms, convenient laundry, and a spacious family bath. The fully finished basement includes a large bedroom, a full bathroom, and a cozy living area. Explore other options, but you'll be hard-pressed to find a home as impressive as this one! (id:63267)
Home overview
- Cooling Heat pump
- Heat source Electric
- Heat type Forced air
- Sewer/ septic Municipal sewage system
- # total stories 3
- Roof Unknown
- # garage spaces 2
- # parking spaces 6
- Has garage (y/n) Yes
- # full baths 3
- # half baths 1
- # total bathrooms 4.0
- # of above grade bedrooms 4
- Flooring Carpeted, hardwood
- Has fireplace (y/n) Yes
- Community features Family oriented, rentals allowed
- Subdivision Invermere rural
- View Mountain view
- Zoning description Unknown
- Lot dimensions 0.16
- Lot size (acres) 0.16
- Building size 2688
- Listing # 10362207
- Property sub type Single family residence
- Status Active
- Full bathroom 2.54m X 2.489m
Level: 2nd - Primary bedroom 4.115m X 4.013m
Level: 2nd - Bedroom 3.353m X 3.048m
Level: 2nd - Bedroom 3.886m X 3.683m
Level: 2nd - Full ensuite bathroom 2.591m X 2.591m
Level: 2nd - Recreational room 7.468m X 5.486m
Level: Basement - Full bathroom 1.981m X 2.362m
Level: Basement - Bedroom 3.658m X 3.658m
Level: Basement - Living room 4.013m X 4.013m
Level: Main - Kitchen 3.962m X 3.15m
Level: Main - Foyer 1.829m X 5.182m
Level: Main - Partial bathroom 1.702m X 1.524m
Level: Main - Dining room 3.15m X 2.819m
Level: Main
- Listing source url Https://www.realtor.ca/real-estate/28834493/960-copper-point-way-invermere-invermere-rural
- Listing type identifier Idx

$-1,882
/ Month


