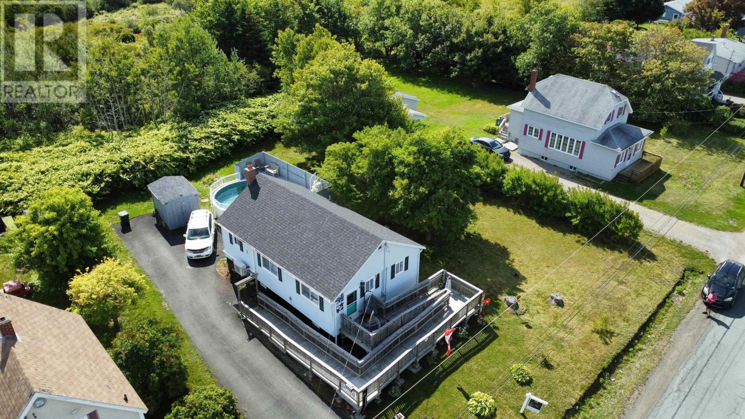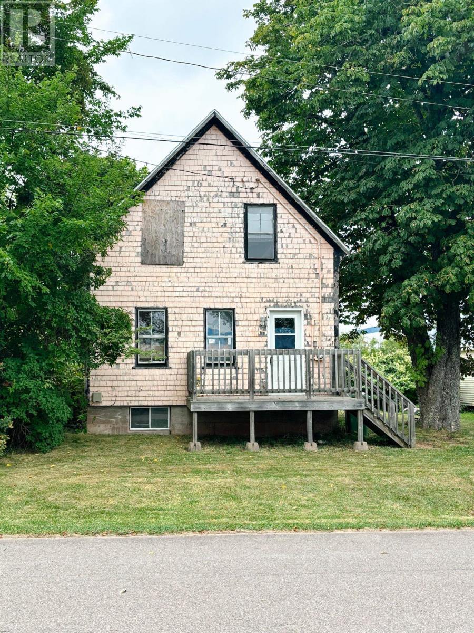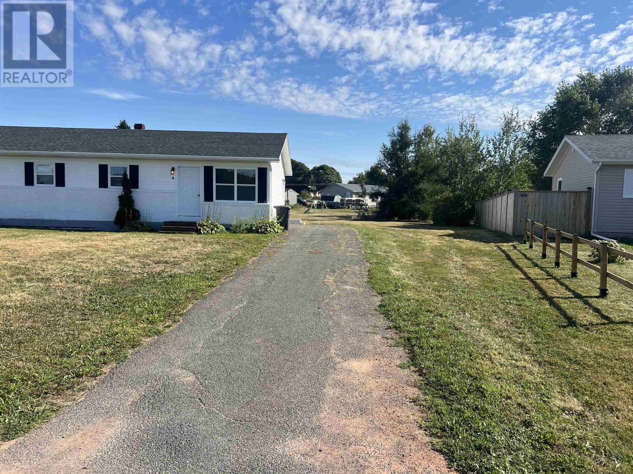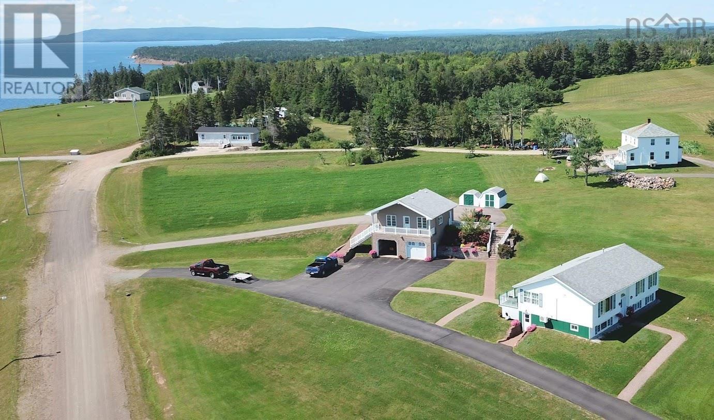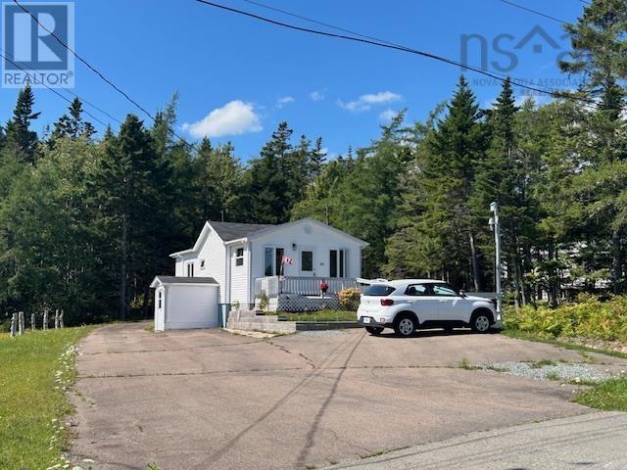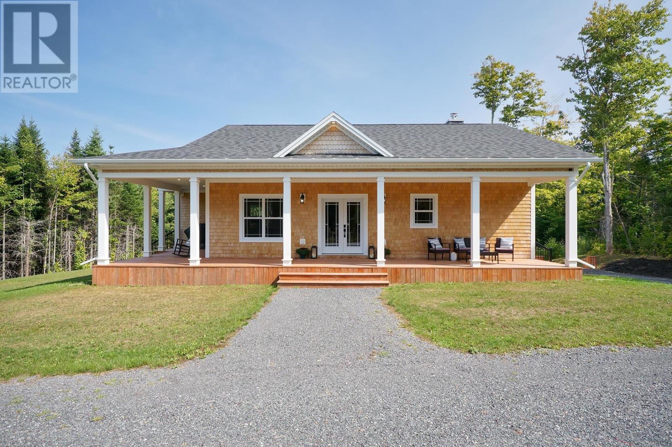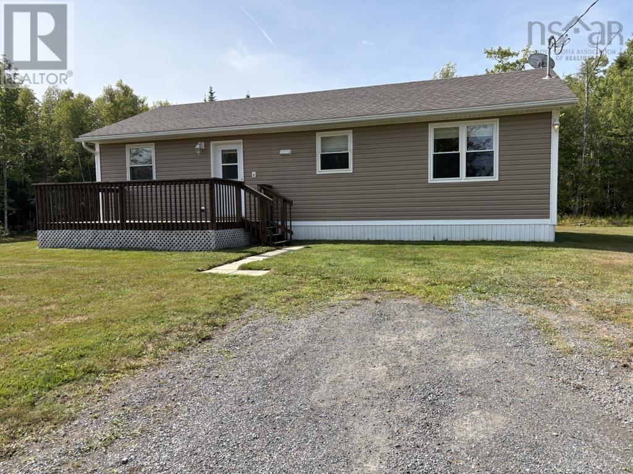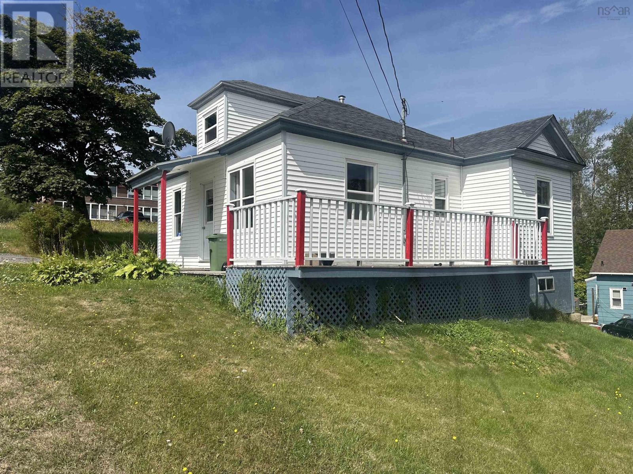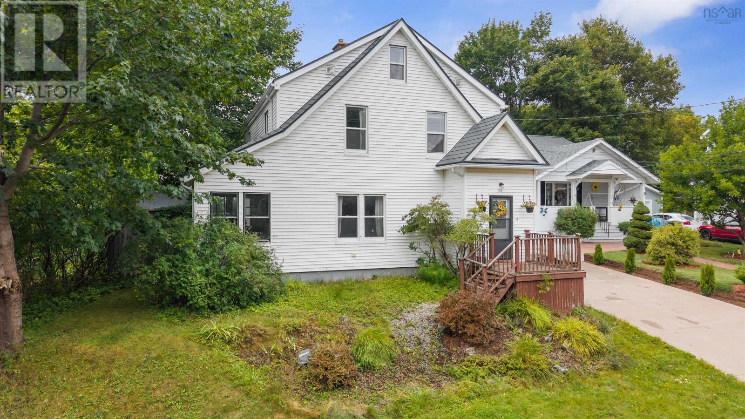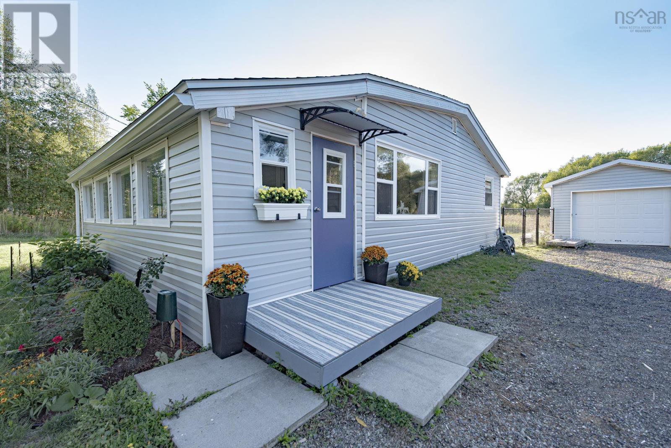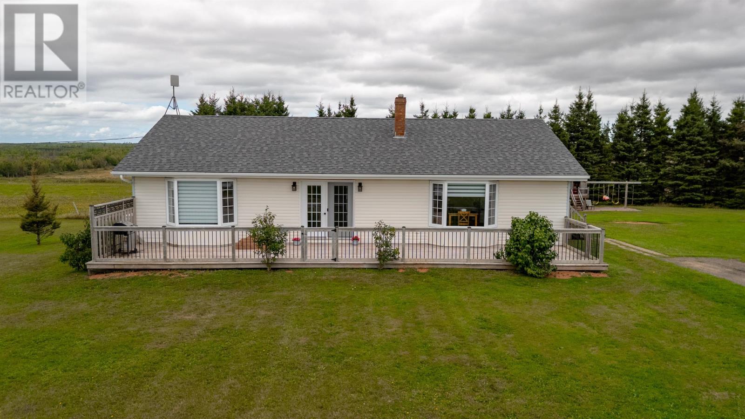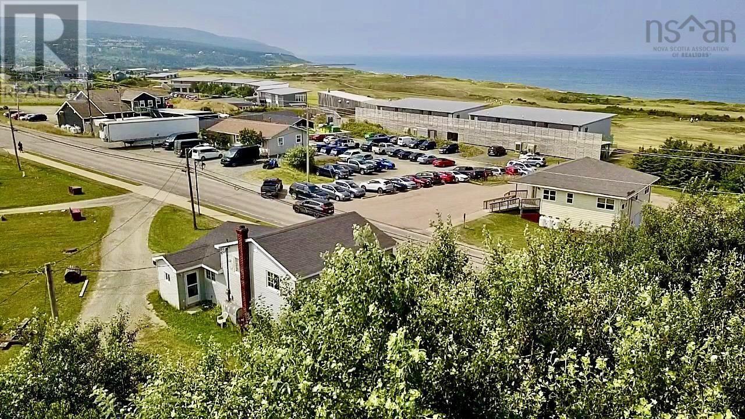
Highlights
Description
- Home value ($/Sqft)$240/Sqft
- Time on Houseful42 days
- Property typeSingle family
- Lot size9,710 Sqft
- Year built1970
- Mortgage payment
A perfectly situated two bedroom home located in the vibrant seaside town of Inverness. Sure to be captivated by its location's convenience and view, this home has much to offer. The kitchen is a generous size that extends to a cozy main level living area with large ocean facing windows. The upper level has two bedrooms including the primary bedroom which is quite large and offers ample closet space. The second level is also equipped with a large washroom. The lower level of the home has the perfect sized space for an entertainment room or kids play area. The lower level is also home to a half bath, utility room & laundry. Ample storage, well sized rooms, and great layout all contribute to the home's charm and character. The neighborhood is well maintained, quiet and small. The right side of the property is a beautiful yard with space for both garden and flower beds. Some basic cosmetic work, a modest modern touch, and tlc around its exterior would transform this home into something quite exciting. Cabot Links Golf is directly across the road, as is an accessible path that leads you straight to the beach. Restaurants, coffee shops, hospital, school, raceway, & more are all within walking distance. Don't miss your chance! This well located and spacious home won't last long. (id:55581)
Home overview
- Sewer/ septic Municipal sewage system
- # total stories 2
- # full baths 1
- # half baths 1
- # total bathrooms 2.0
- # of above grade bedrooms 2
- Flooring Laminate, other
- Community features School bus
- Subdivision Inverness
- View Ocean view
- Lot desc Partially landscaped
- Lot dimensions 0.2229
- Lot size (acres) 0.22
- Building size 2040
- Listing # 202519374
- Property sub type Single family residence
- Status Active
- Bedroom 14m X 10m
Level: 2nd - Bathroom (# of pieces - 1-6) 10m X 9m
Level: 2nd - Bedroom 12m X 11m
Level: 2nd - Family room 12m X 14m
Level: Lower - Bathroom (# of pieces - 1-6) 4m X 6m
Level: Lower - Living room 14m X 13m
Level: Main - Porch 9m X 9m
Level: Main - Kitchen 11m X 13m
Level: Main
- Listing source url Https://www.realtor.ca/real-estate/28679389/15996-central-avenue-inverness-inverness
- Listing type identifier Idx

$-1,304
/ Month

