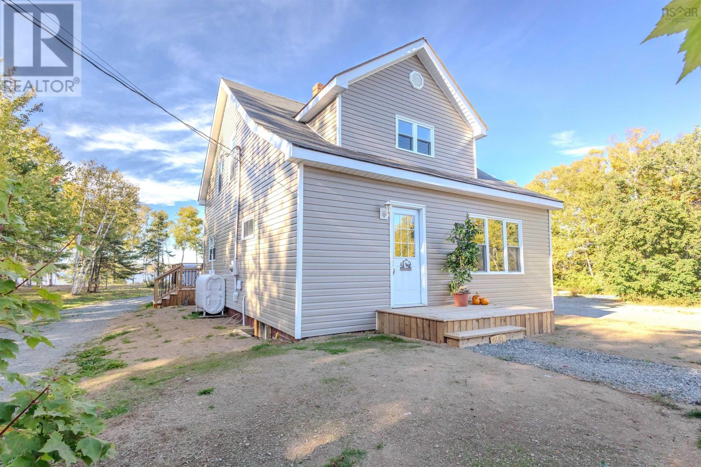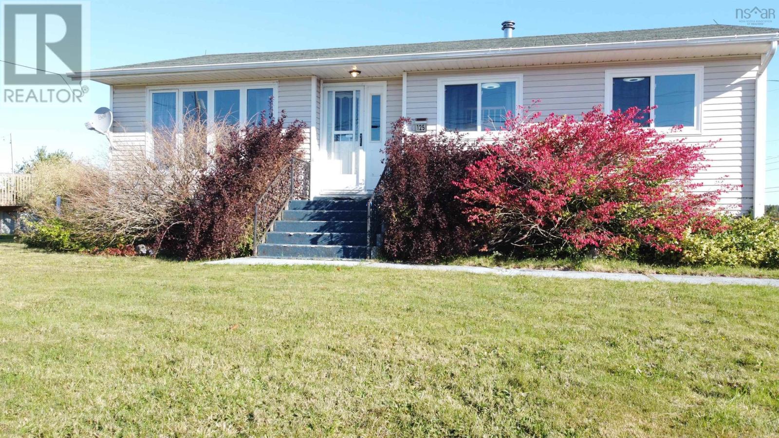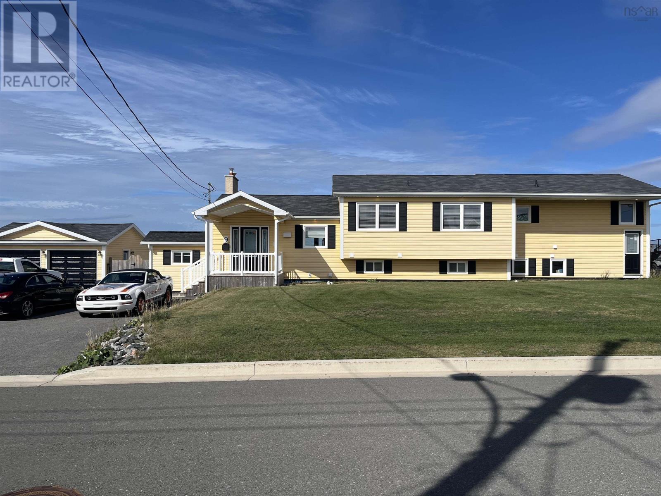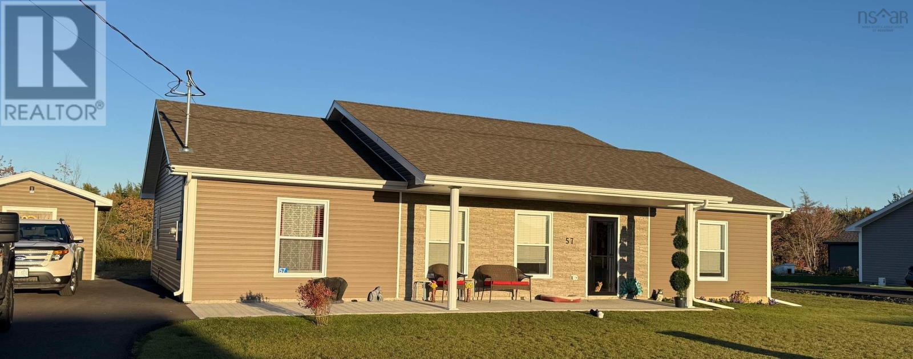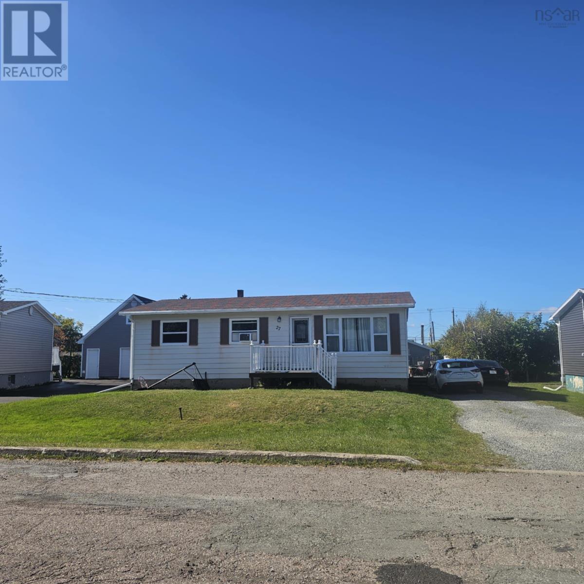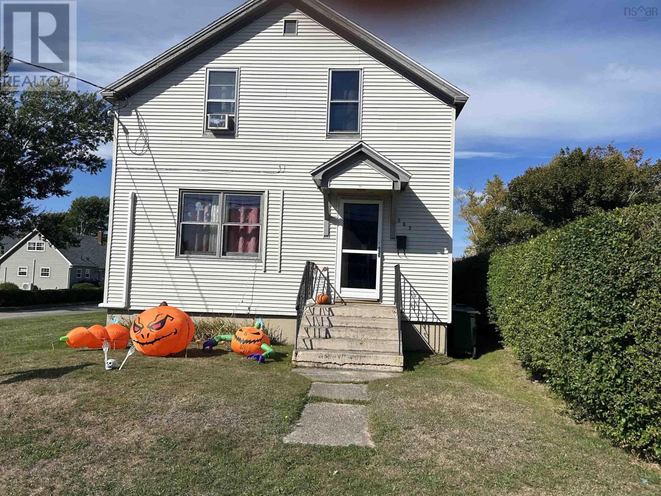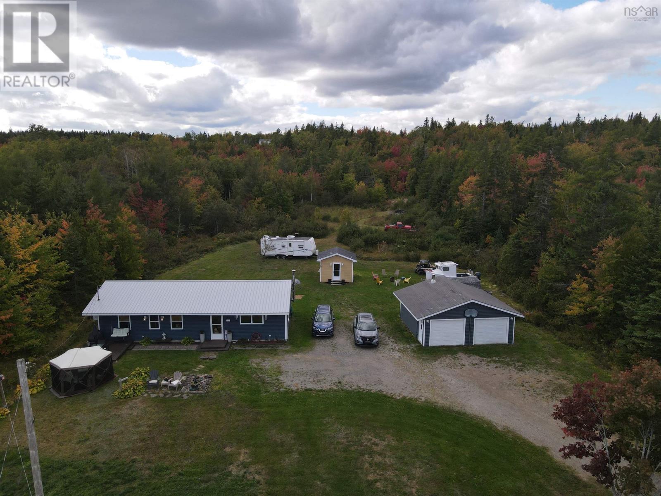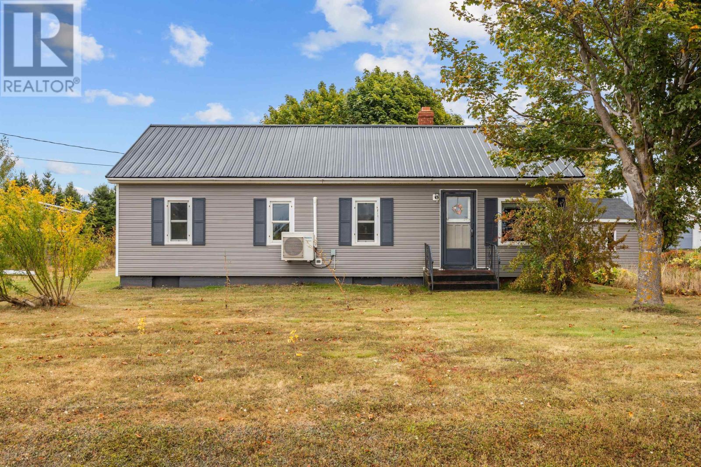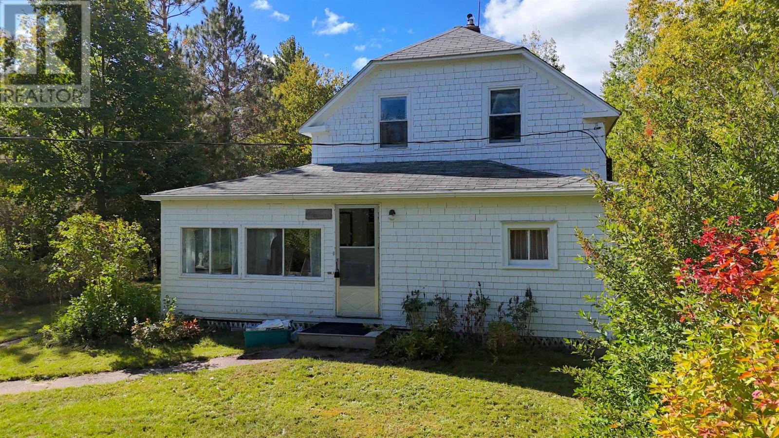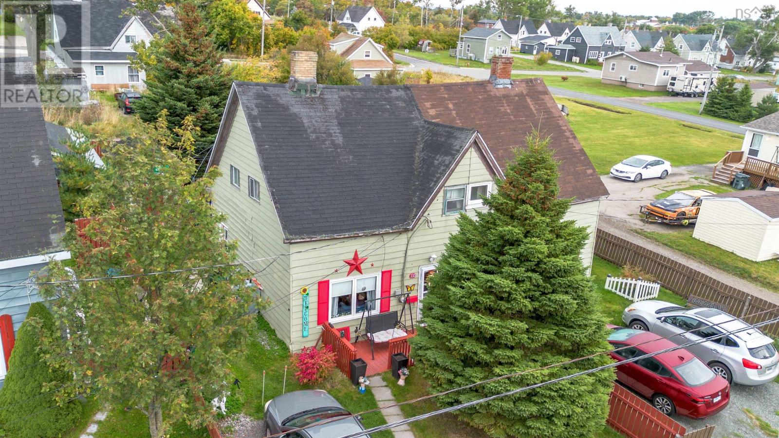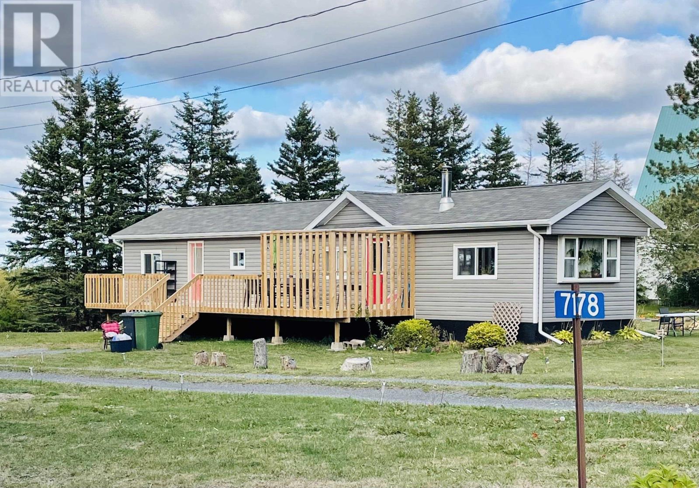- Houseful
- NS
- Inverness, Subd. A
- B0E
- 272 Cheticamp Back Rd
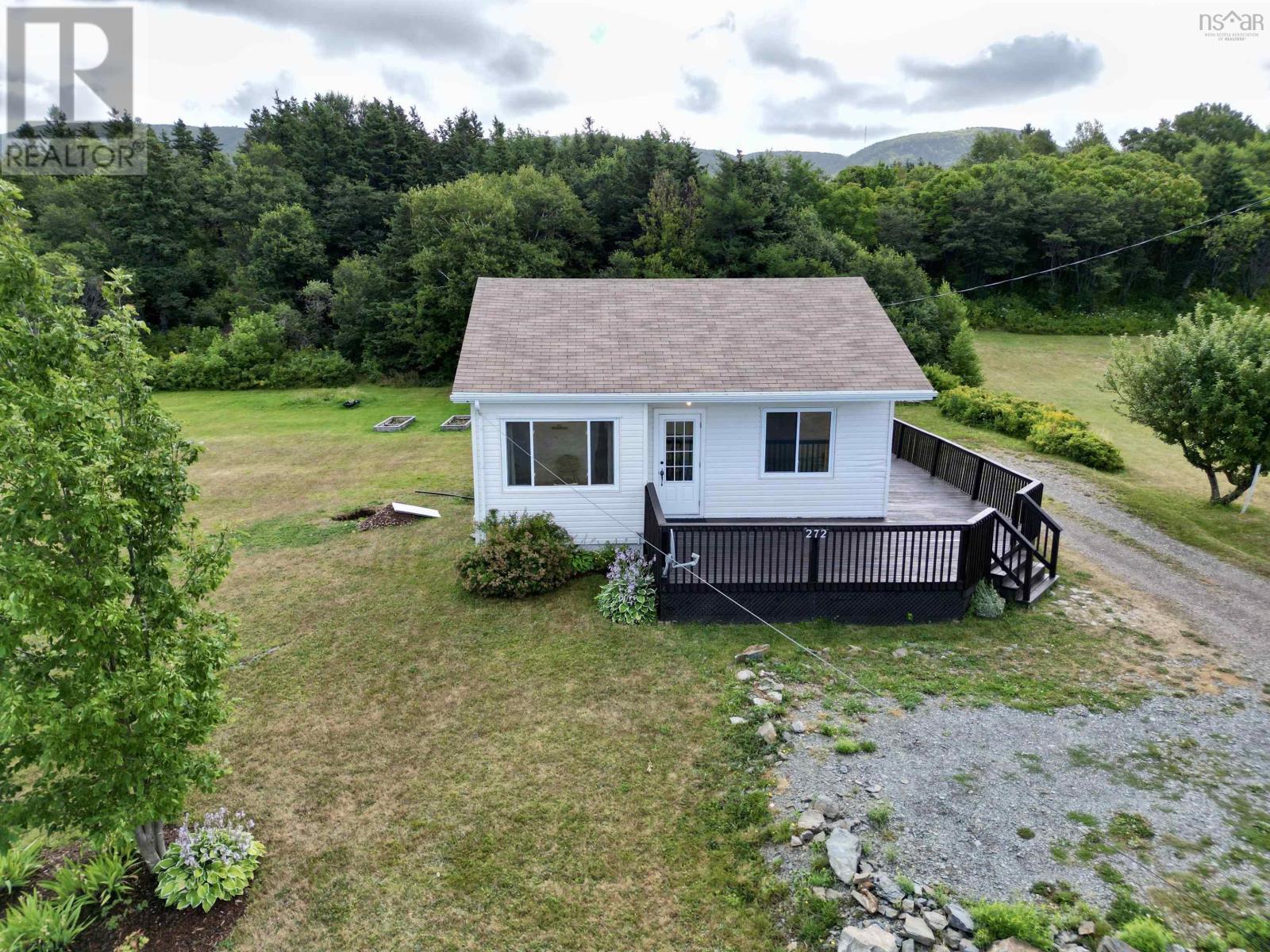
272 Cheticamp Back Rd
For Sale
49 Days
$224,900 $5K
$219,900
3 beds
2 baths
1,004 Sqft
272 Cheticamp Back Rd
For Sale
49 Days
$224,900 $5K
$219,900
3 beds
2 baths
1,004 Sqft
Highlights
This home is
23%
Time on Houseful
49 Days
Inverness, Subd. A
-60.52%
Description
- Home value ($/Sqft)$219/Sqft
- Time on Houseful49 days
- Property typeSingle family
- Style2 level
- Lot size1 Acres
- Year built1972
- Mortgage payment
This cozy 3 bedroom, 2 full bathroom home is a great starter option, ready for you to move in and make it your own. It features a bright eat-in kitchen, a good-sized living room, and a finished basement that offers extra space for an office, or guest area. Located in a quiet, peaceful area, the home provides beautiful views of sunsets and a view of the ocean and harbour. You'll love being close to nature, with hiking trails, beaches, and the stunning Cape Breton Highlands National Park just a short drive away. A perfect spot for those who enjoy outdoor living and a relaxed lifestyle. Please note: Basement bedroom windows do not meet egress requirements. (id:63267)
Home overview
Amenities / Utilities
- Sewer/ septic Septic system
Exterior
- # total stories 1
Interior
- # full baths 2
- # total bathrooms 2.0
- # of above grade bedrooms 3
- Flooring Laminate, tile, vinyl
Location
- Community features School bus
- Subdivision Plateau
- View Harbour, ocean view
Lot/ Land Details
- Lot dimensions 1
Overview
- Lot size (acres) 1.0
- Building size 1004
- Listing # 202520817
- Property sub type Single family residence
- Status Active
Rooms Information
metric
- Bathroom (# of pieces - 1-6) 4.11m X 6.09m
Level: Basement - Bedroom 11m X NaNm
Level: Basement - Other 11.08m X 8.09m
Level: Basement - Laundry 11.06m X 6.07m
Level: Basement - Bedroom 11m X 8.11m
Level: Basement - Eat in kitchen 14m X NaNm
Level: Main - Bedroom 9.11m X 10.1m
Level: Main - Bathroom (# of pieces - 1-6) 7m X NaNm
Level: Main - Living room 9.11m X NaNm
Level: Main
SOA_HOUSEKEEPING_ATTRS
- Listing source url Https://www.realtor.ca/real-estate/28742721/272-cheticamp-back-road-plateau-plateau
- Listing type identifier Idx
The Home Overview listing data and Property Description above are provided by the Canadian Real Estate Association (CREA). All other information is provided by Houseful and its affiliates.

Lock your rate with RBC pre-approval
Mortgage rate is for illustrative purposes only. Please check RBC.com/mortgages for the current mortgage rates
$-586
/ Month25 Years fixed, 20% down payment, % interest
$
$
$
%
$
%

Schedule a viewing
No obligation or purchase necessary, cancel at any time
Nearby Homes
Real estate & homes for sale nearby


