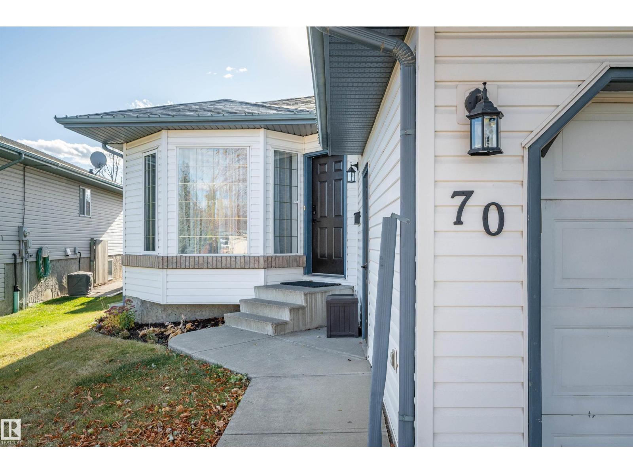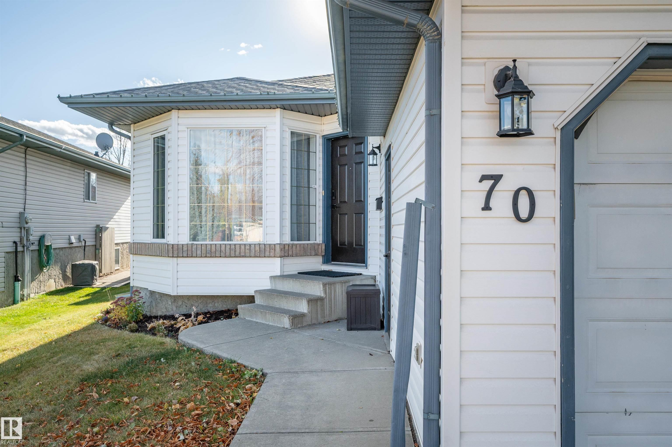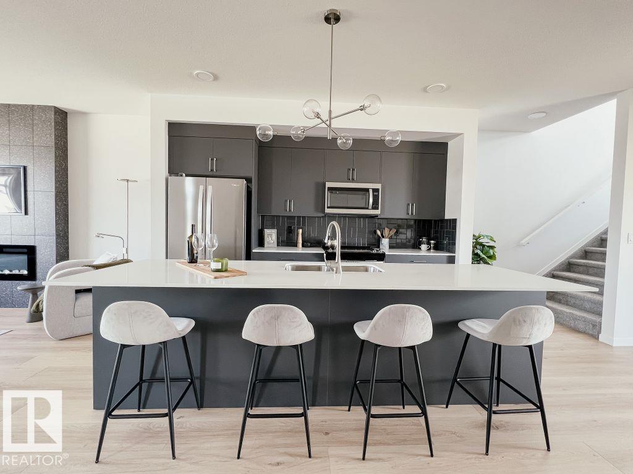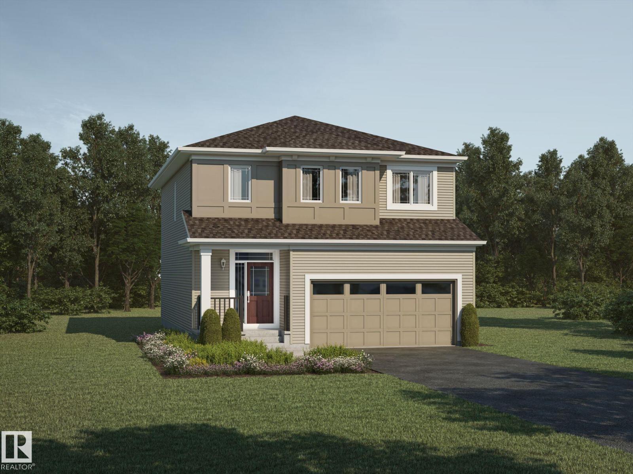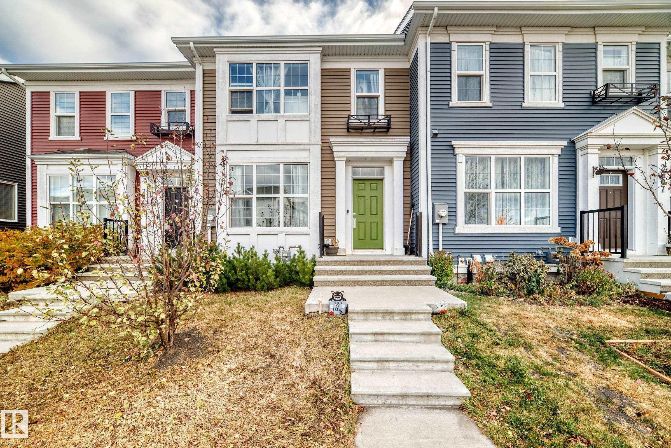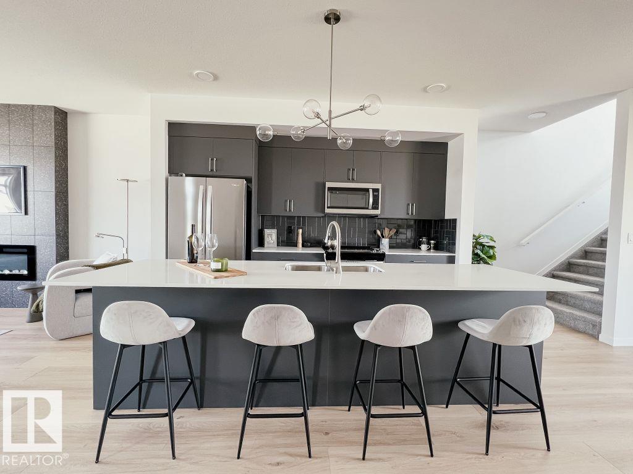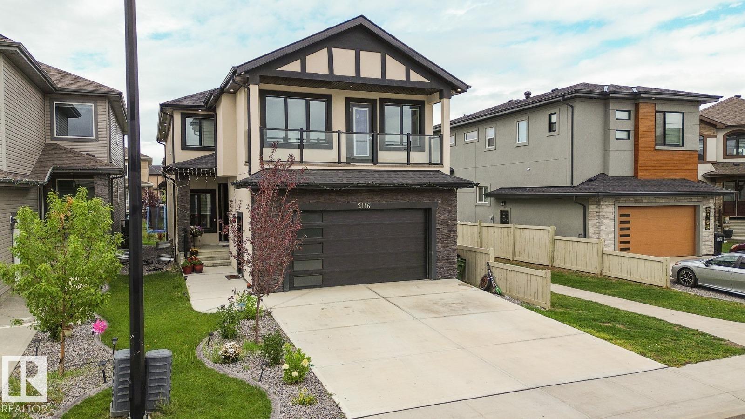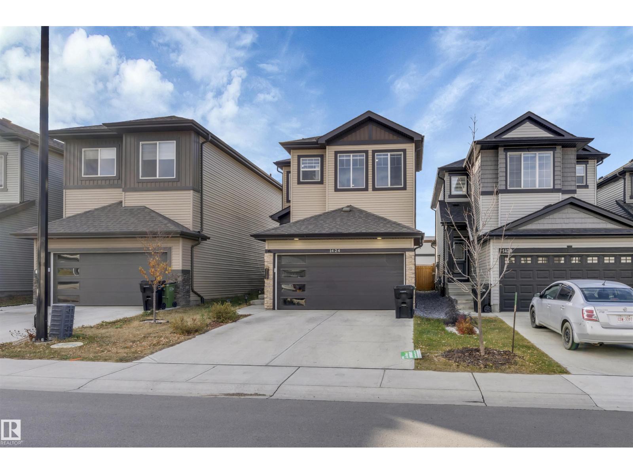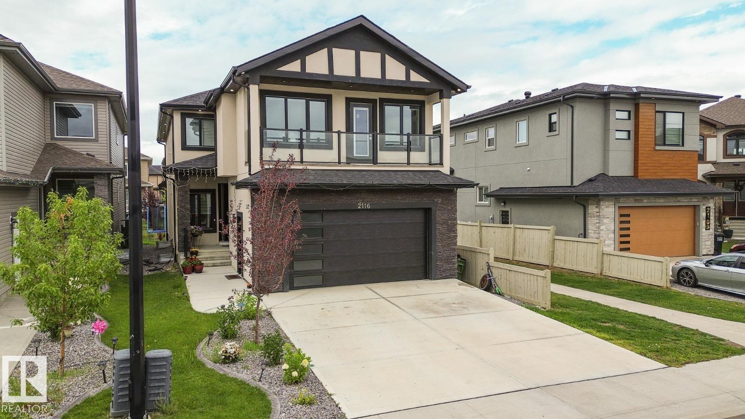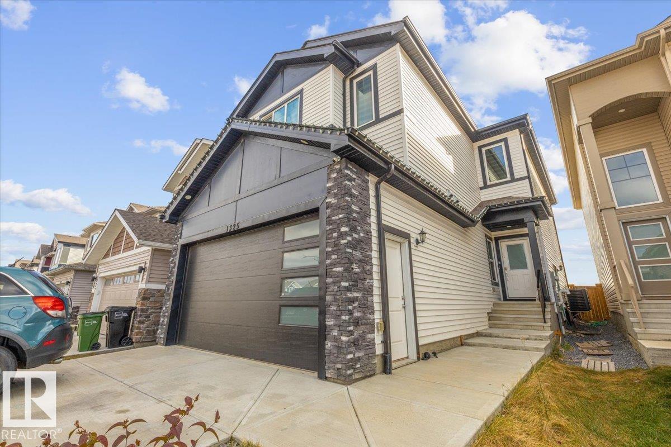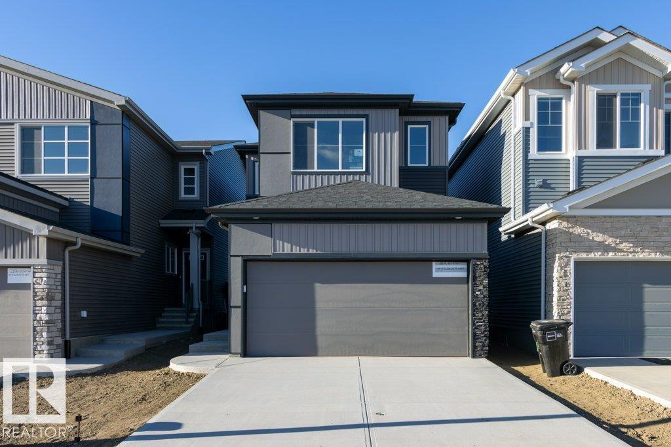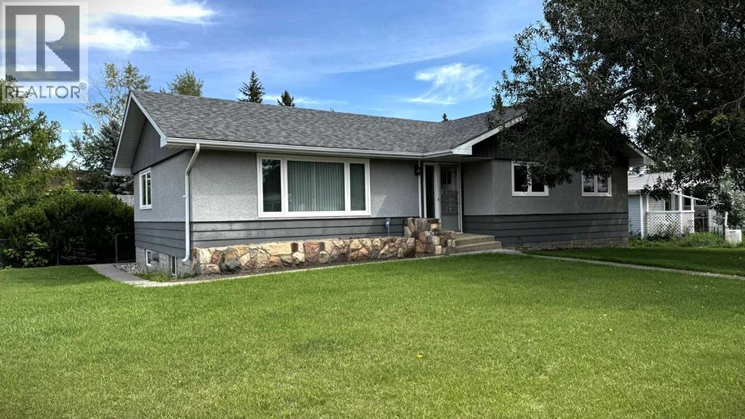
Highlights
Description
- Home value ($/Sqft)$261/Sqft
- Time on Houseful61 days
- Property typeSingle family
- StyleBungalow
- Year built1968
- Garage spaces1
- Mortgage payment
Well-Kept 4-Bedroom Home on a Large Lot in Irma, AlbertaThis spacious and well-maintained 4-bedroom home, complete with an additional office, offers the perfect blend of comfort and functionality. Situated on a very large 15,330 sq. ft. lot, the property provides ample outdoor space with a fully fenced backyard—ideal for families, pets, and entertaining.Inside, the main floor has been refreshed with all-new flooring and a bright, modern kitchen featuring granite countertops and high-end appliances. The layout is both practical and welcoming, providing room for the whole family with an office that’s perfect for working from home.Outside, you’ll appreciate the convenience of a single-car detached garage and plenty of room to expand or enjoy outdoor living. Even more appealing is the home’s central location—just a block from the school, the rink, the curling rink, and downtown. In a community like Irma, that means everything you need is only steps away, making daily life both simple and convenient.Come see for yourself the warmth, location, and value this home has to offer! (id:63267)
Home overview
- Cooling None
- Heat source Natural gas
- Heat type Central heating, other, forced air
- # total stories 1
- Construction materials Poured concrete
- Fencing Fence
- # garage spaces 1
- # parking spaces 3
- Has garage (y/n) Yes
- # full baths 2
- # half baths 1
- # total bathrooms 3.0
- # of above grade bedrooms 4
- Flooring Carpeted, ceramic tile, concrete, laminate, vinyl plank
- Has fireplace (y/n) Yes
- Community features Golf course development
- Subdivision Irma
- Directions 1974083
- Lot desc Garden area, lawn
- Lot dimensions 15330
- Lot size (acres) 0.36019737
- Building size 1340
- Listing # A2250012
- Property sub type Single family residence
- Status Active
- Laundry 3.377m X 3.225m
Level: Basement - Bathroom (# of pieces - 4) Measurements not available
Level: Basement - Bedroom 3.301m X 2.92m
Level: Basement - Furnace 5.182m X 3.962m
Level: Basement - Recreational room / games room 8.739m X 3.911m
Level: Basement - Office 3.301m X 2.134m
Level: Basement - Kitchen 3.938m X 3.024m
Level: Main - Primary bedroom 3.658m X 3.048m
Level: Main - Other 1.701m X 1.701m
Level: Main - Dining room 4.063m X 3.024m
Level: Main - Family room 6.197m X 3.633m
Level: Main - Bedroom 3.353m X 3.328m
Level: Main - Bedroom 2.92m X 2.819m
Level: Main - Bathroom (# of pieces - 4) Measurements not available
Level: Main - Bathroom (# of pieces - 2) Measurements not available
Level: Main
- Listing source url Https://www.realtor.ca/real-estate/28769131/5036-51-avenue-irma-irma
- Listing type identifier Idx

$-933
/ Month

