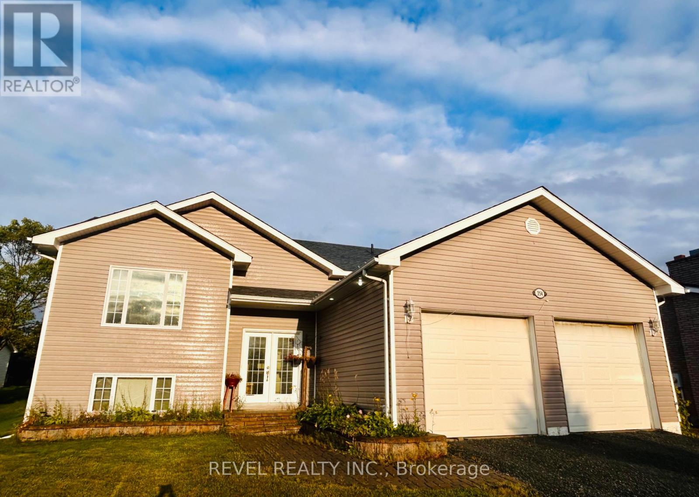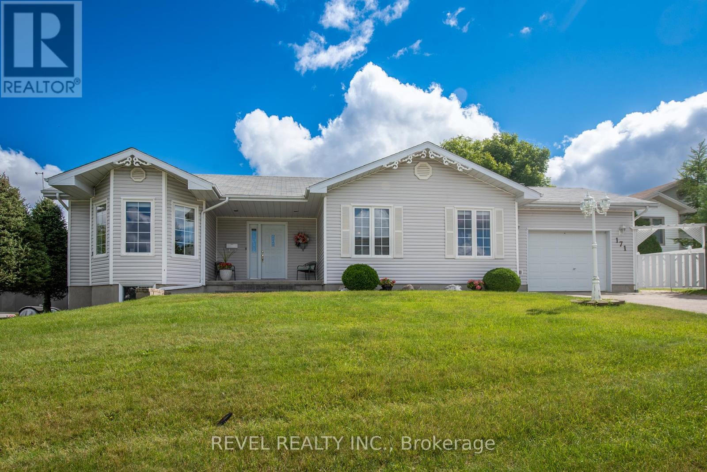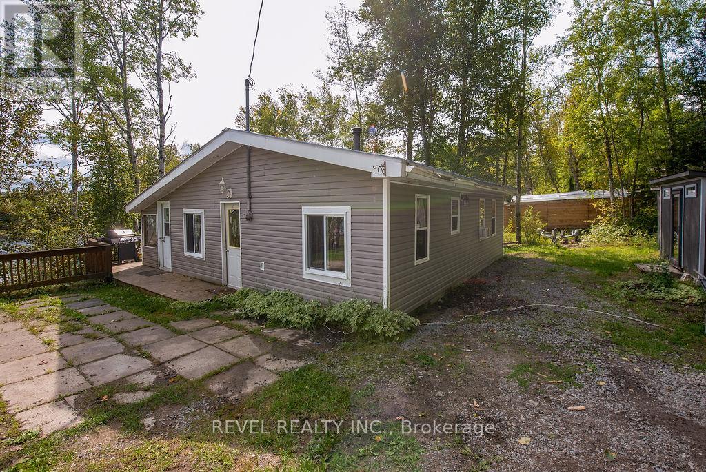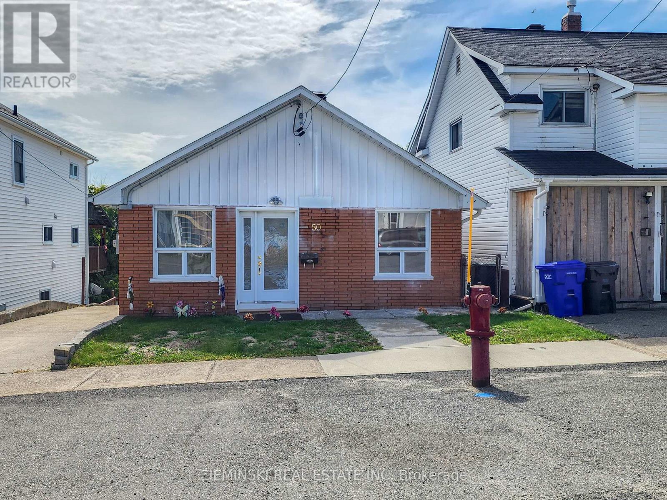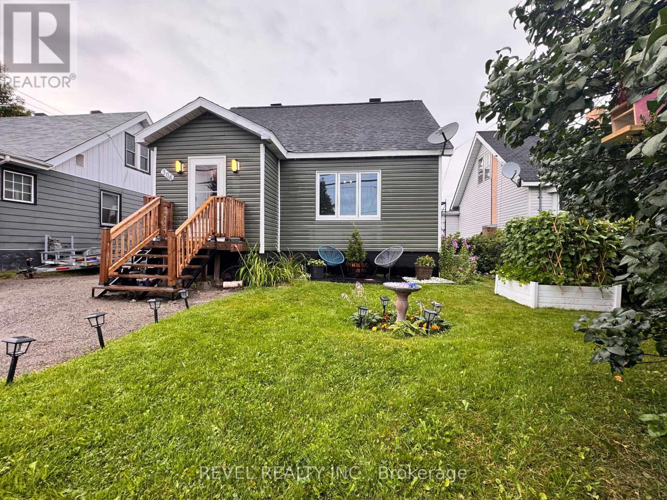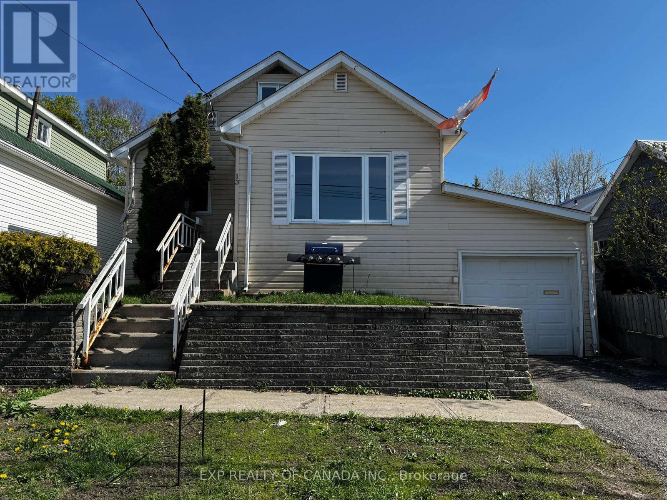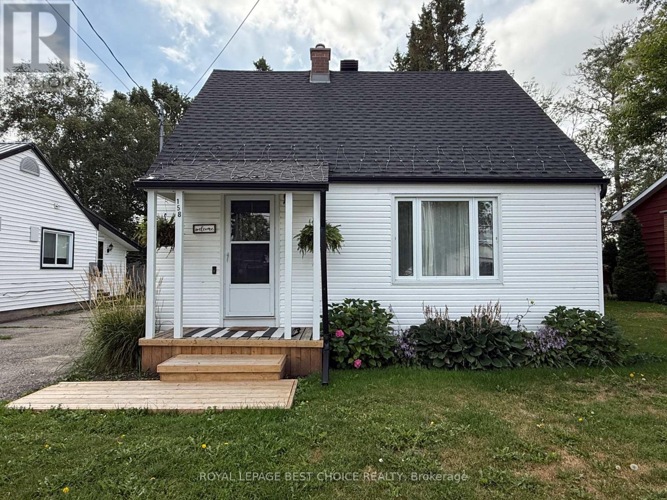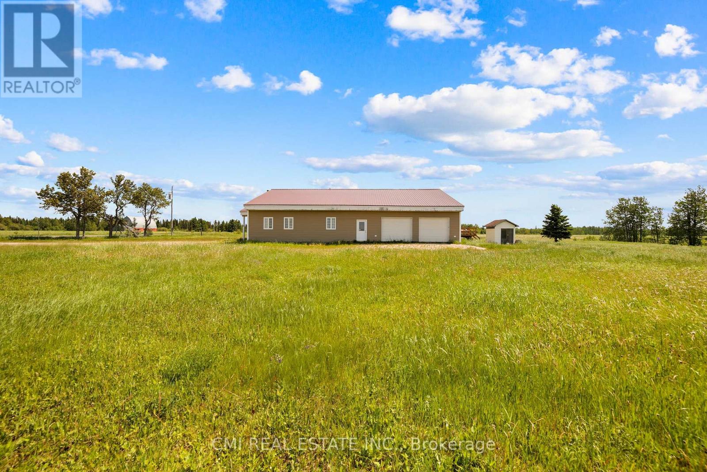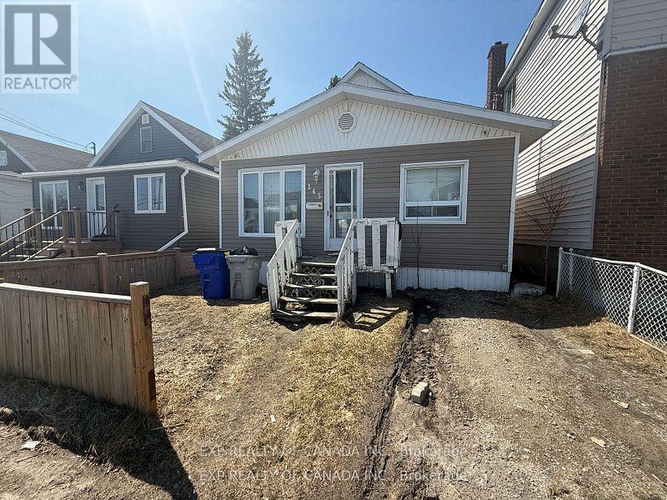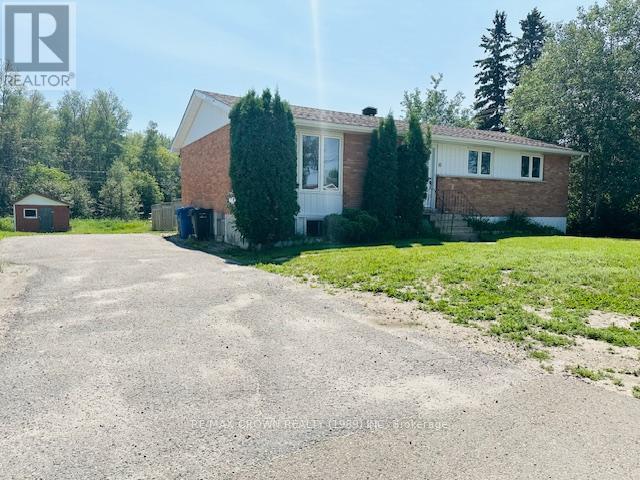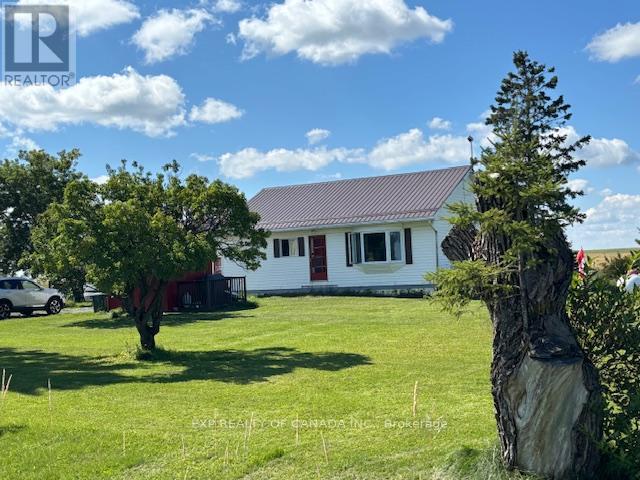- Houseful
- ON
- Iroquois Falls
- P0K
- 115 Buckingham Ave
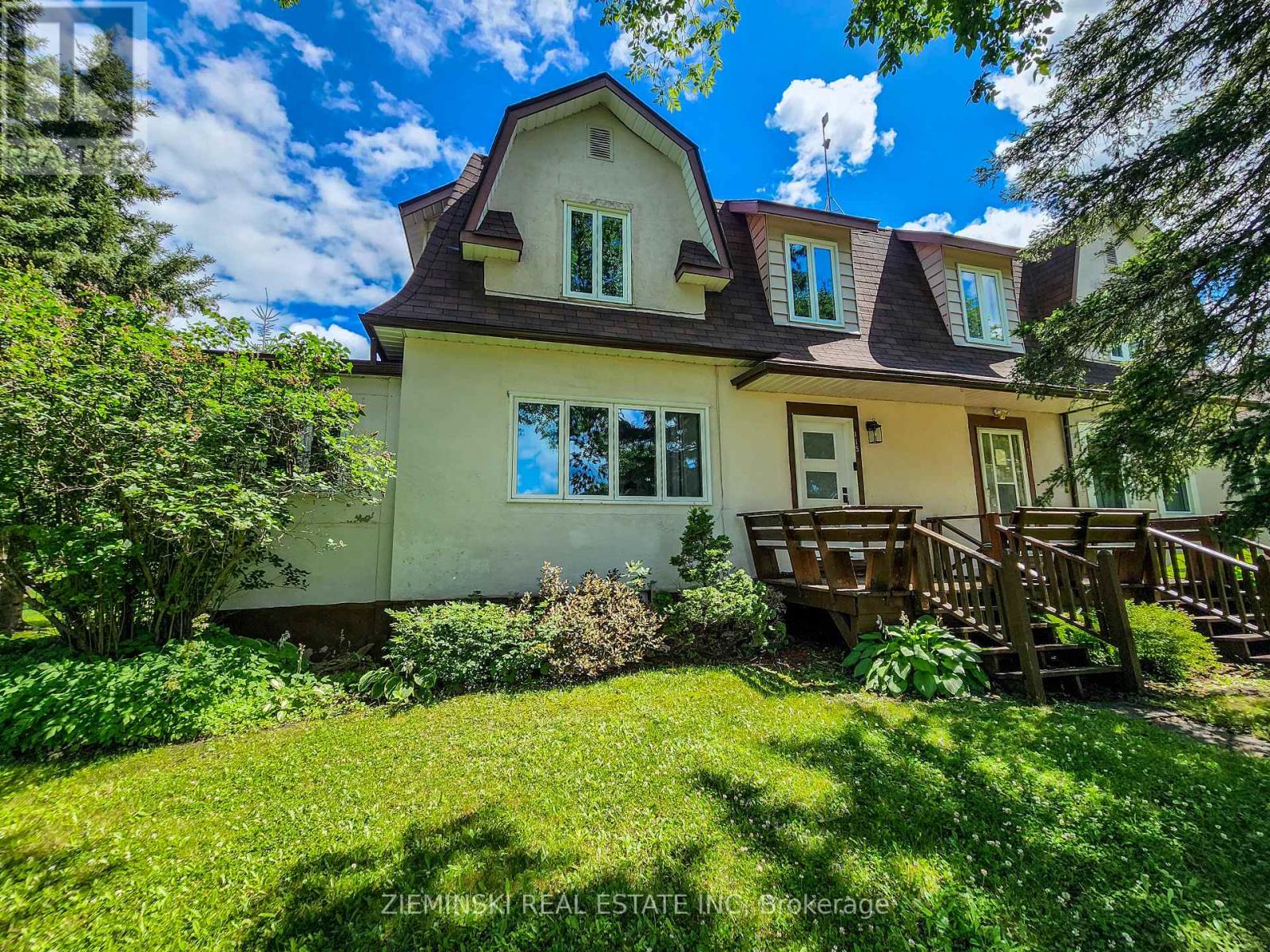
Highlights
Description
- Time on Houseful32 days
- Property typeSingle family
- Median school Score
- Mortgage payment
This beautifully updated semi-detached home is tucked away on a quiet, tree-lined street and brings that classic Abitibi charm with all the modern upgrades you could want. Inside, you'll find a fully renovated layout with three bedrooms, two full bathrooms, and a bright open-concept main floor featuring a cozy gas fireplace, stylish kitchen with a centre island, and a dining space that's perfect for everyday living or entertaining. The basement is fully finished and ready for whatever you need: a rec room, office, or just extra space to spread out. Major updates include new windows, furnace, central air, and hot water tank, so you can move in worry-free. Outside, there's a detached garage, a carport that's been turned into a great little patio spot, and a gazebo frame ready for your summer setup. The front yard looks out over a peaceful natural landscape, and the best part? All major appliances and furnishings are included! (id:63267)
Home overview
- Cooling Central air conditioning
- Heat source Natural gas
- Heat type Forced air
- Sewer/ septic Sanitary sewer
- # total stories 2
- # parking spaces 3
- Has garage (y/n) Yes
- # full baths 2
- # total bathrooms 2.0
- # of above grade bedrooms 3
- Has fireplace (y/n) Yes
- Subdivision Iroquois falls
- Lot size (acres) 0.0
- Listing # T12322896
- Property sub type Single family residence
- Status Active
- 3rd bedroom 3.358m X 2.605m
Level: 2nd - 2nd bedroom 3.762m X 3.398m
Level: 2nd - Primary bedroom 4.309m X 3.716m
Level: 2nd - Utility 4.31m X 3.153m
Level: Basement - Recreational room / games room 7.008m X 4.208m
Level: Basement - Kitchen 3.393m X 2.987m
Level: Main - Dining room 4.022m X 3.399m
Level: Main - Living room 8.086m X 4.261m
Level: Main
- Listing source url Https://www.realtor.ca/real-estate/28686186/115-buckingham-avenue-iroquois-falls-iroquois-falls
- Listing type identifier Idx

$-933
/ Month

