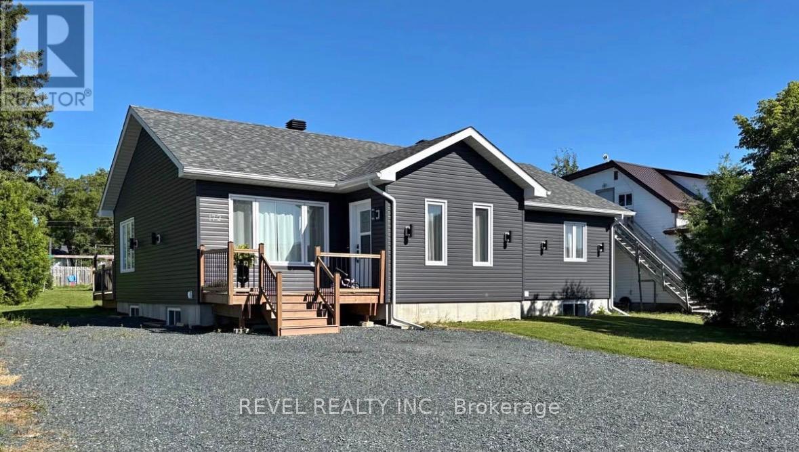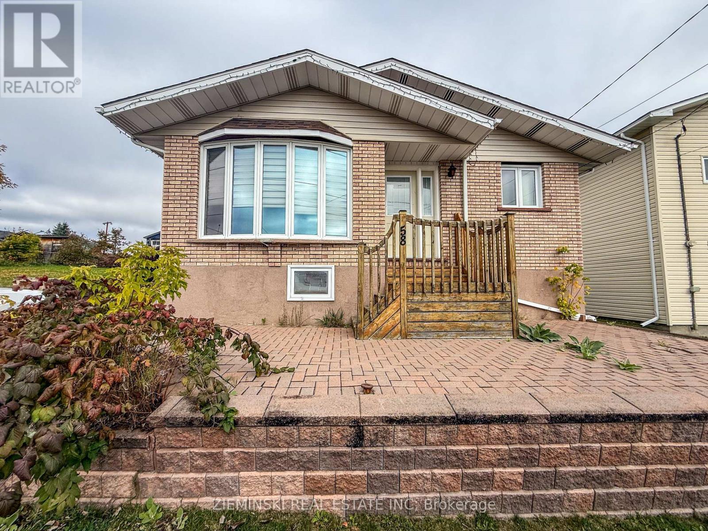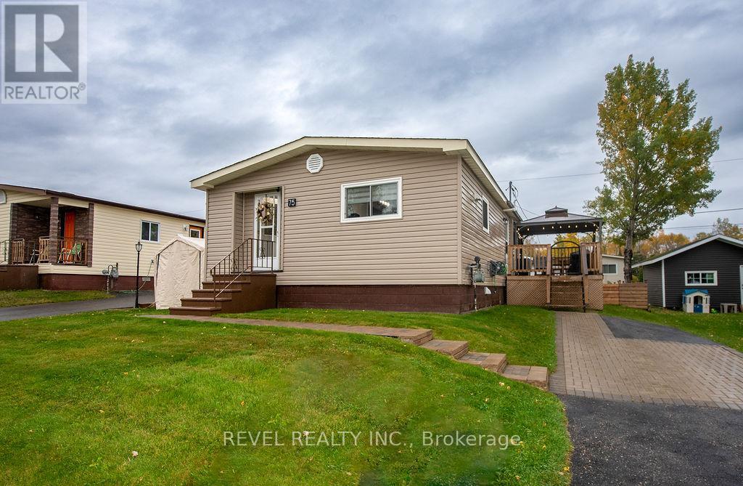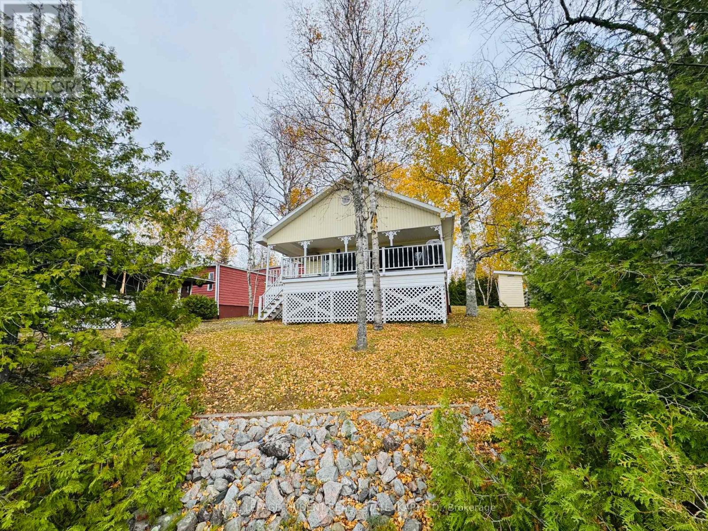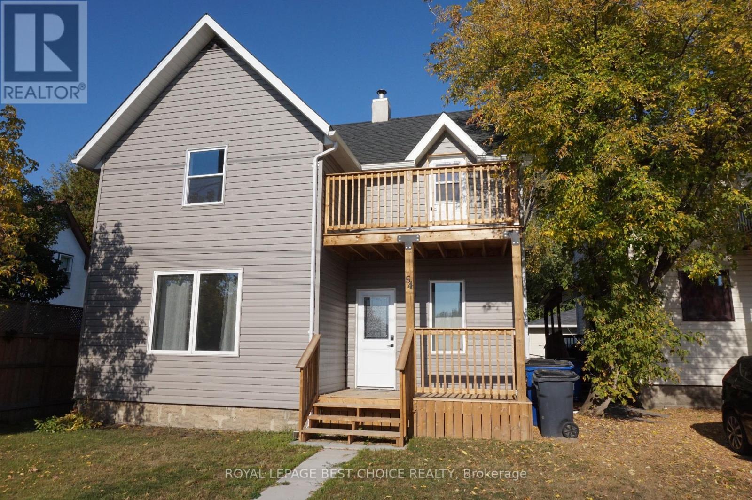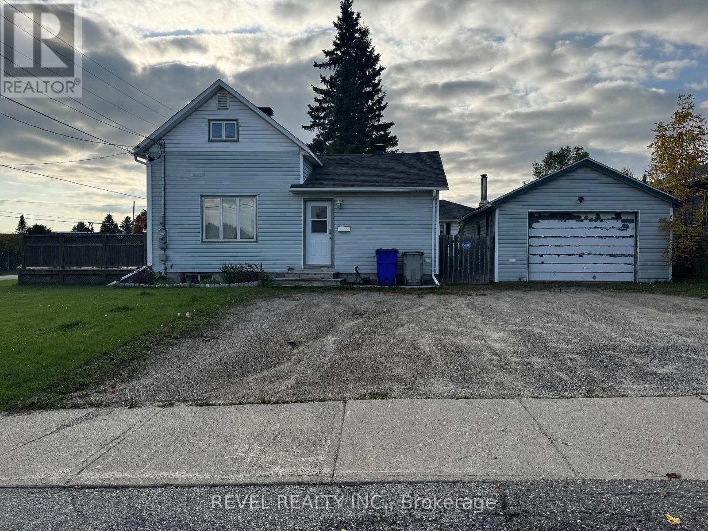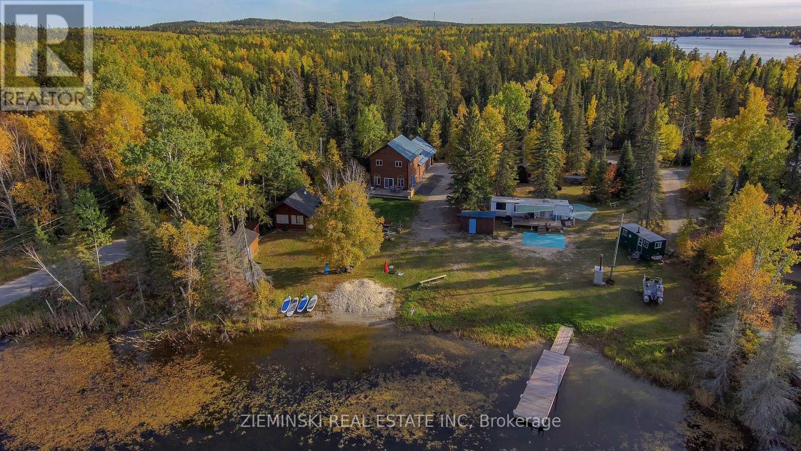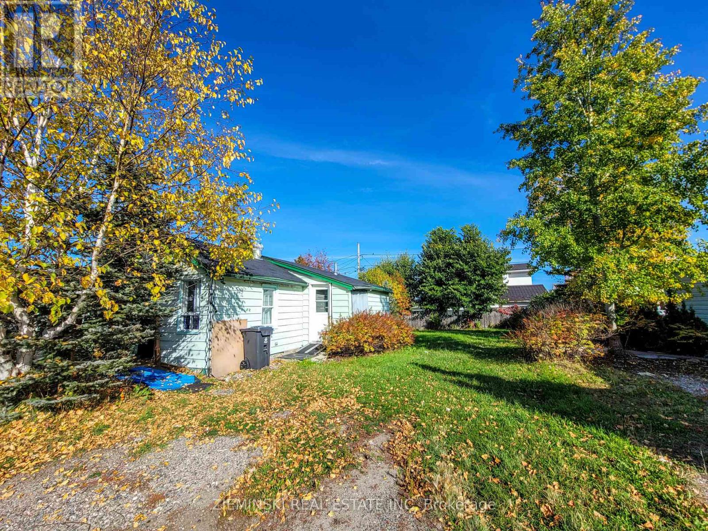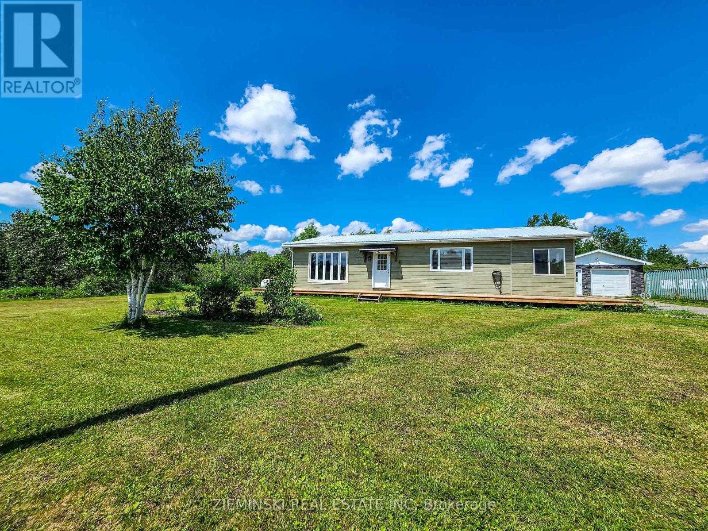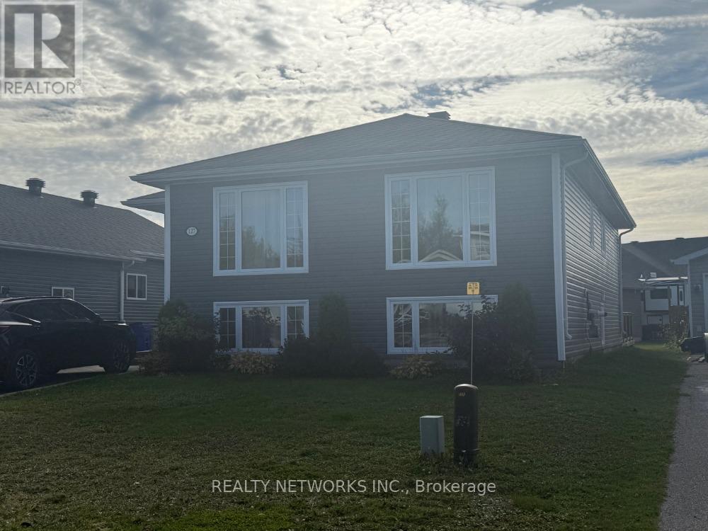- Houseful
- ON
- Iroquois Falls
- P0K
- 2099 Camp Bickell Rd
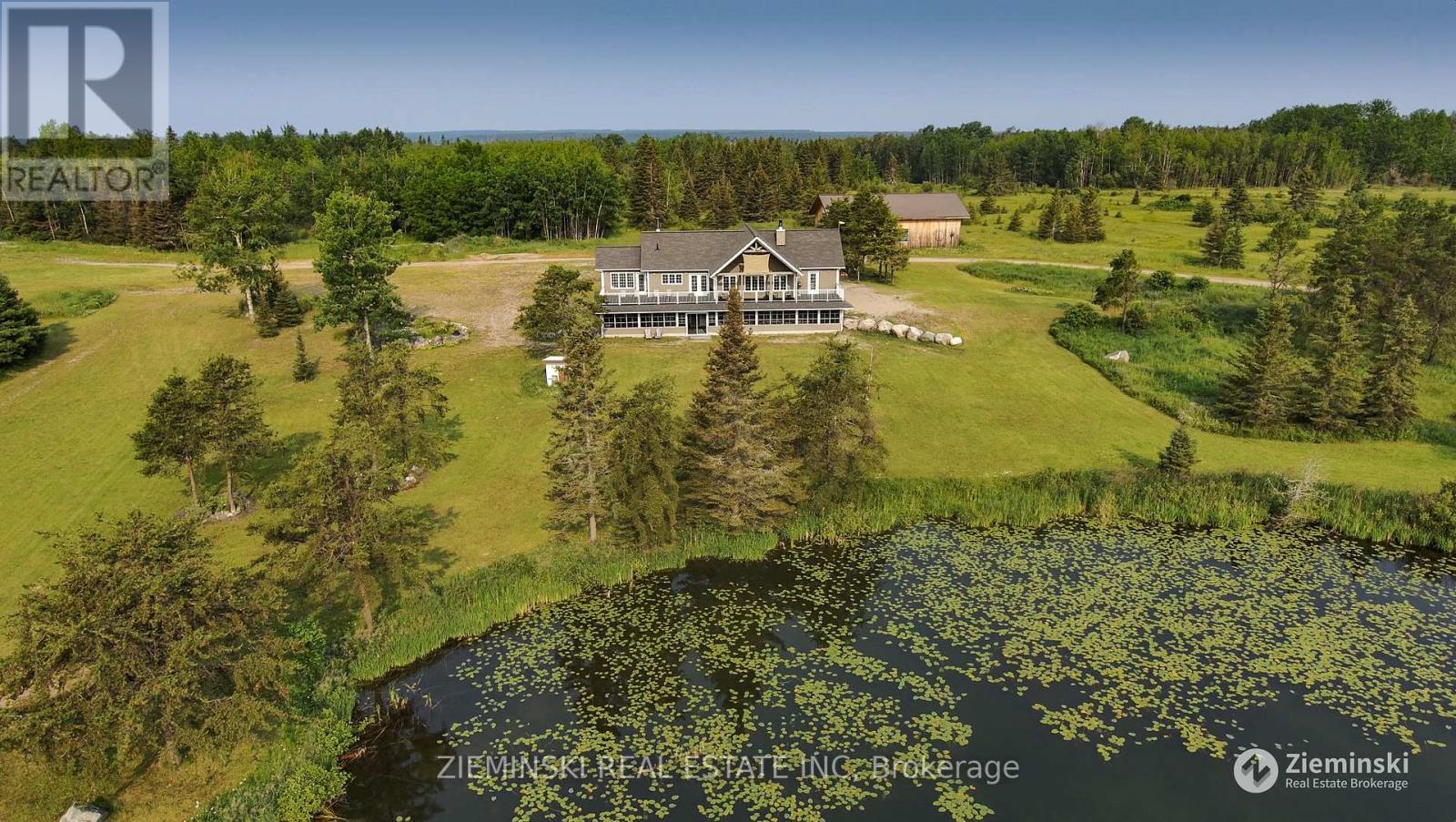
Highlights
Description
- Time on Houseful64 days
- Property typeSingle family
- StyleBungalow
- Mortgage payment
Welcome to peace and privacy. This 1,736 sq.ft. custom-built bungalow (2009) sits on 78.5 acres with your own private bay on Chapman Lake. Thoughtfully designed with cathedral ceilings, pine finishes, and panoramic views throughout. The open-concept layout includes a bright east facing sunroom, spacious kitchen and living area, and a full-length lakeside terrace accessible from multiple rooms. The walk-out basement offers a large family room, two bedrooms, a third bathroom, and access to a fully enclosed sunroom perfect for a hot tub. The primary suite features an en-suite and open dressing area. Enjoy trails, varied terrain, a sandy beach, and a detached 30' x 60' insulated garage with 14' ceilings. A rare blend of quality, land, and serenity. (id:55581)
Home overview
- Heat source Electric
- Heat type Forced air
- Sewer/ septic Septic system
- # total stories 1
- # parking spaces 16
- Has garage (y/n) Yes
- # full baths 3
- # total bathrooms 3.0
- # of above grade bedrooms 4
- Has fireplace (y/n) Yes
- Community features Fishing
- Subdivision Iroquois falls
- View View of water, direct water view
- Water body name Chapman lake
- Lot desc Landscaped
- Lot size (acres) 0.0
- Listing # T12323219
- Property sub type Single family residence
- Status Active
- 3rd bedroom 3.7m X 4m
Level: Basement - Other 3.88m X 2.56m
Level: Basement - Bathroom 2.88m X 2.15m
Level: Basement - 4th bedroom 3.92m X 3.13m
Level: Basement - Recreational room / games room 4.4m X 7m
Level: Basement - Utility 3.53m X 4m
Level: Basement - Pantry 1.6m X 5.12m
Level: Main - Primary bedroom 4.1m X 6.4m
Level: Main - 2nd bedroom 2.72m X 3.62m
Level: Main - Kitchen 5.9m X 4.65m
Level: Main - Living room 7m X 5m
Level: Main - Bathroom 2.5m X 2.06m
Level: Main - Bathroom 3.2m X 2m
Level: Main - Sunroom 4.1m X 3.34m
Level: Main
- Listing source url Https://www.realtor.ca/real-estate/28687158/2099-camp-bickell-road-iroquois-falls-iroquois-falls
- Listing type identifier Idx

$-2,600
/ Month


