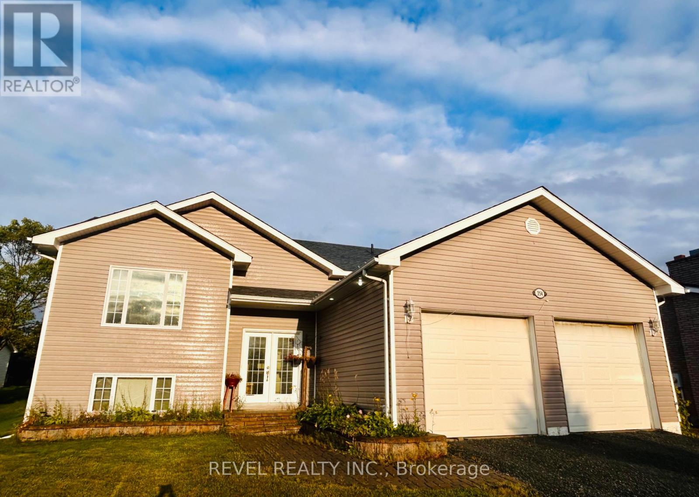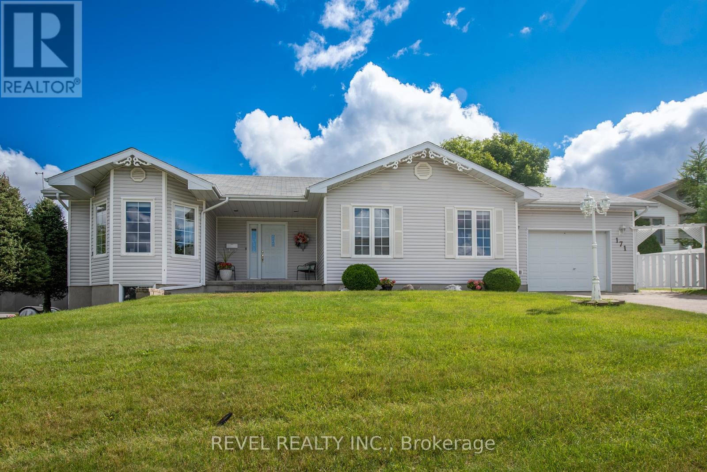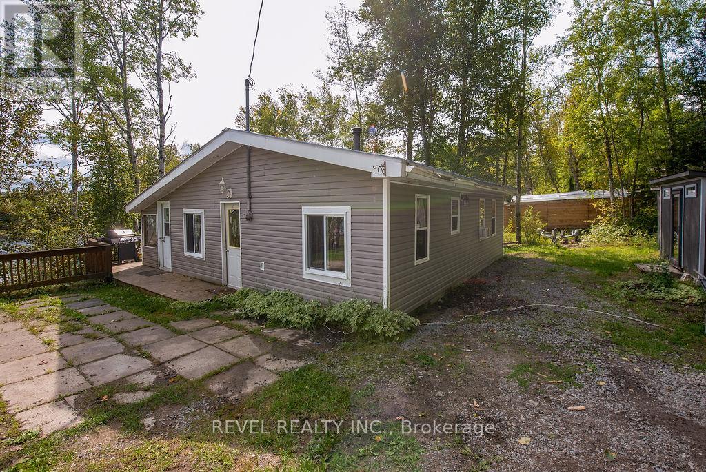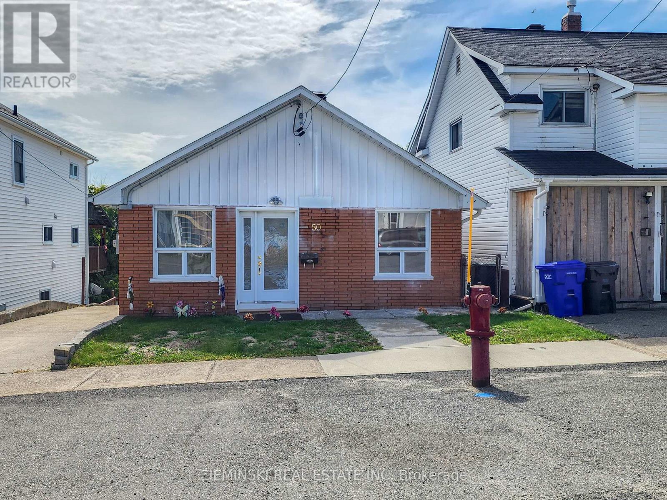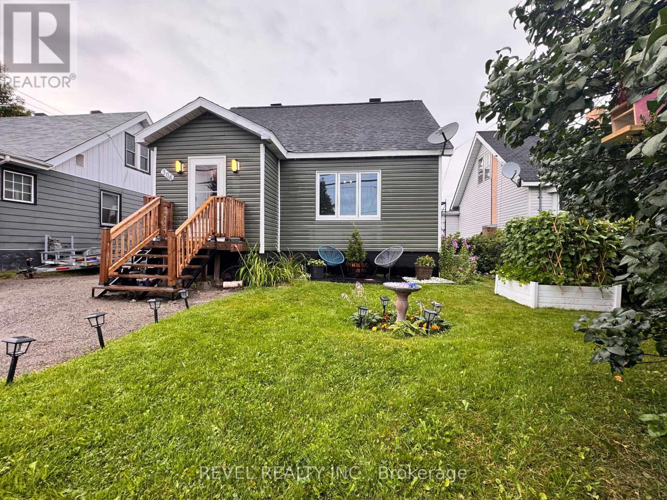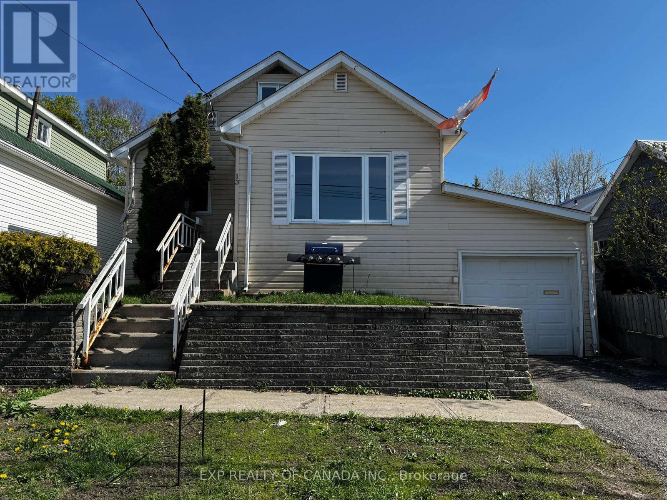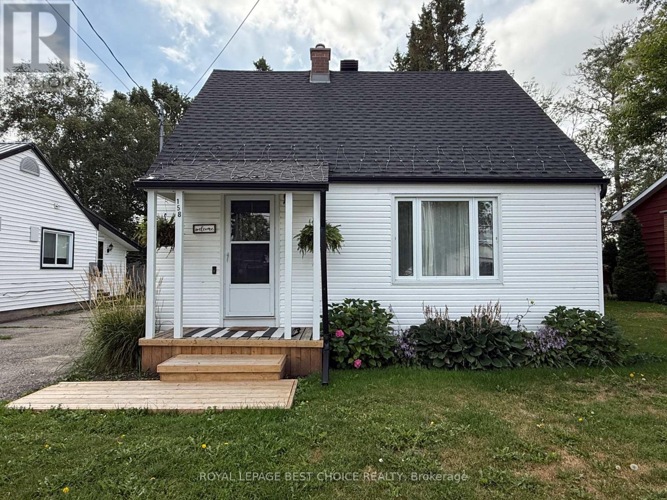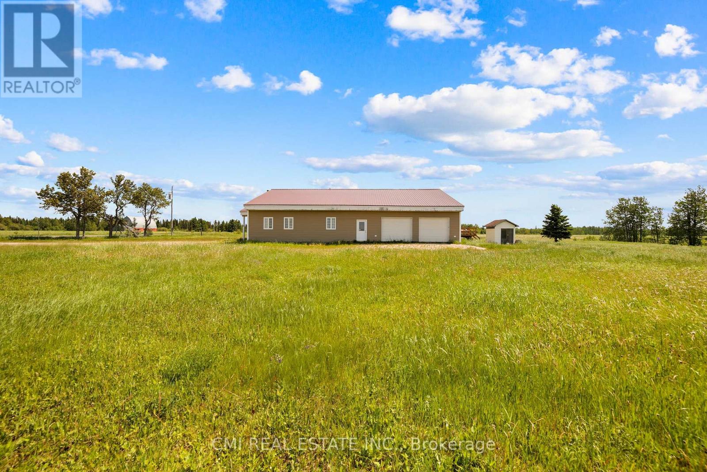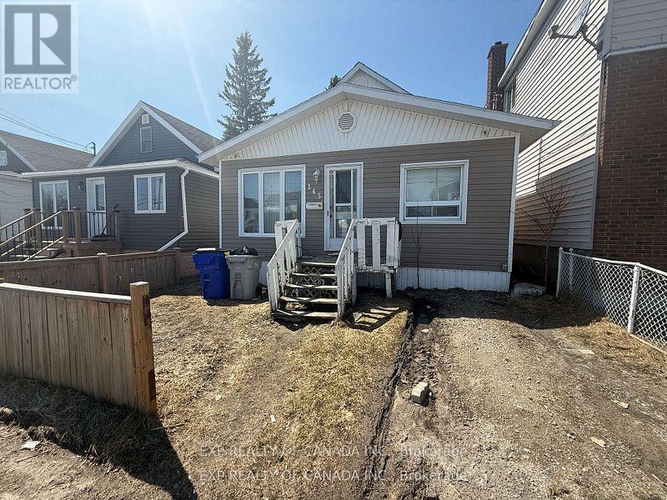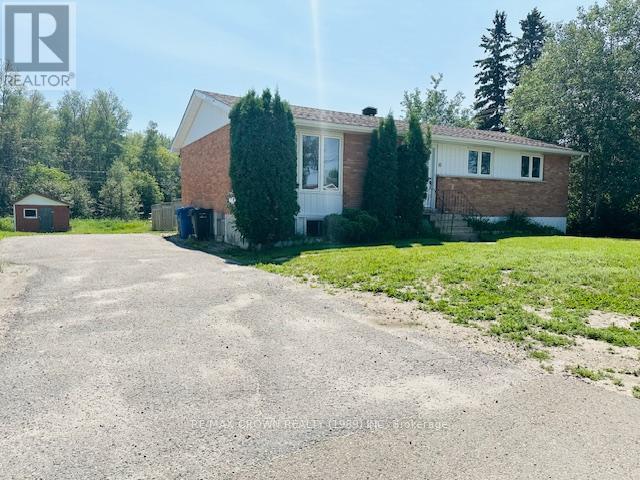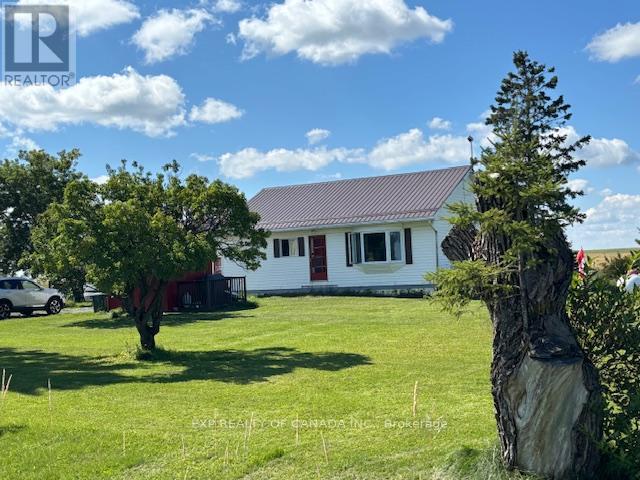- Houseful
- ON
- Iroquois Falls
- P0K
- 641 Majestic St
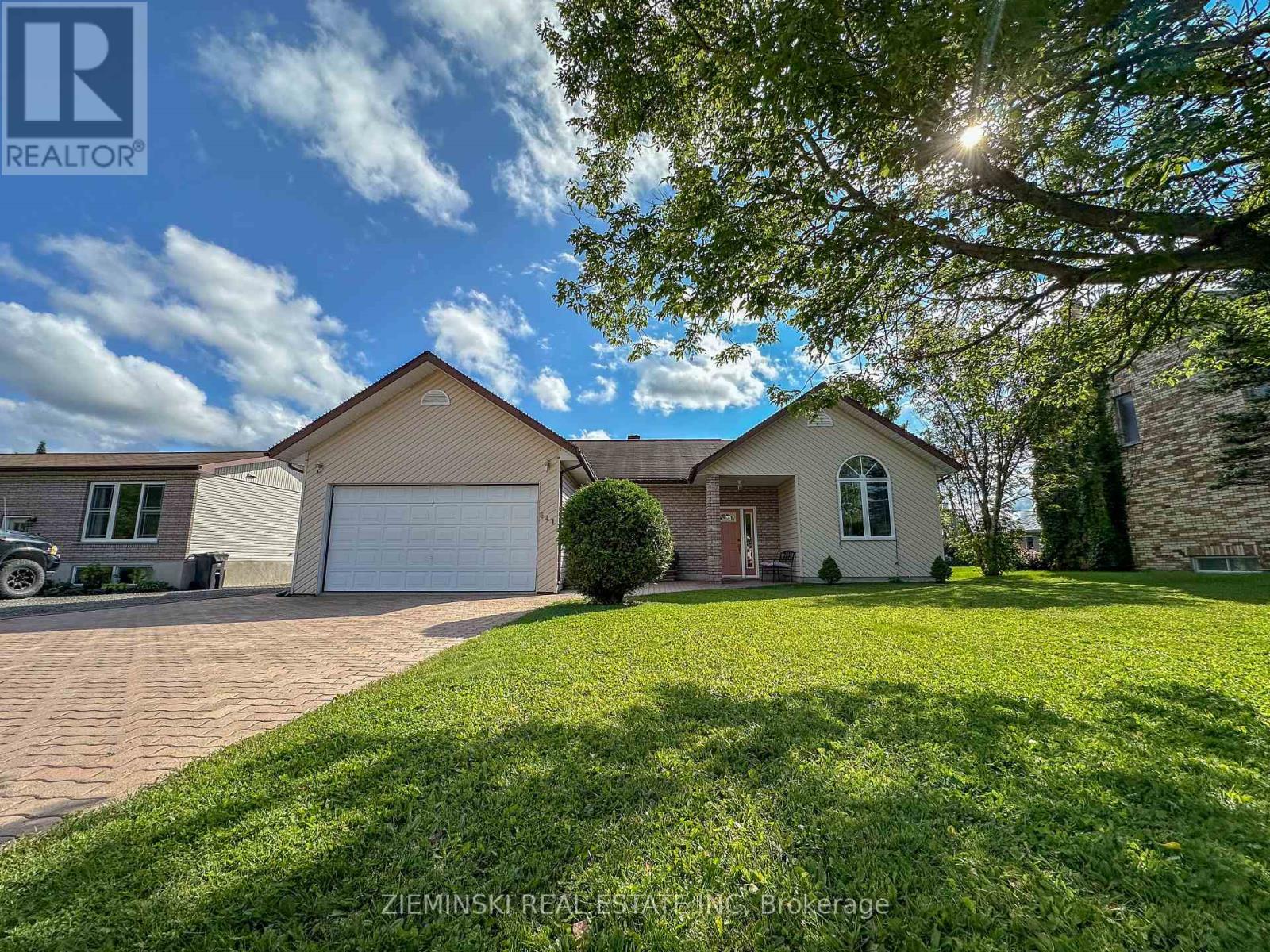
Highlights
Description
- Time on Houseful22 days
- Property typeSingle family
- StyleBungalow
- Median school Score
- Mortgage payment
Tucked away on one of Iroquois Falls most secluded streets, this home offers both privacy and style. A double-wide interlock brick driveway leads to the entrance, where youll step into a beautifully renovated open-concept space with vaulted ceilings. The kitchen boasts granite countertops, a central island, solid wood cabinetry, and ceramic tile backsplash and flooring. From the dining area, patio doors open to a raised deck overlooking the backyard. The living rooms unique architectural design creates an inviting space for relaxing or entertaining. The main floor includes three bedrooms, a 4-piece bathroom with jetted tub and walk-in shower, plus double entry to the basement and direct access to the 18' x 19' attached garage. The finished basement offers a spacious rec room (pool table included), a fourth bedroom, 3-piece bathroom, laundry room with folding station, and utility room. Central air ensures comfort year-round. (id:63267)
Home overview
- Cooling Central air conditioning
- Heat source Natural gas
- Heat type Forced air
- Sewer/ septic Sanitary sewer
- # total stories 1
- # parking spaces 5
- Has garage (y/n) Yes
- # full baths 2
- # total bathrooms 2.0
- # of above grade bedrooms 4
- Subdivision Iroquois falls
- Lot size (acres) 0.0
- Listing # T12344345
- Property sub type Single family residence
- Status Active
- Laundry 2.479m X 2.435m
Level: Basement - 4th bedroom 4.305m X 3.219m
Level: Basement - Workshop 4.593m X 2.516m
Level: Basement - Recreational room / games room 6.68m X 5.976m
Level: Basement - Bathroom 2.421m X 2.284m
Level: Basement - Primary bedroom 4.647m X 3.029m
Level: Main - Kitchen 5.842m X 4.639m
Level: Main - 2nd bedroom 3.443m X 2.806m
Level: Main - Living room 4.75m X 3.391m
Level: Main - 3rd bedroom 3.035m X 2.771m
Level: Main - Bathroom 2.601m X 2.432m
Level: Main
- Listing source url Https://www.realtor.ca/real-estate/28732664/641-majestic-street-iroquois-falls-iroquois-falls
- Listing type identifier Idx

$-1,251
/ Month

