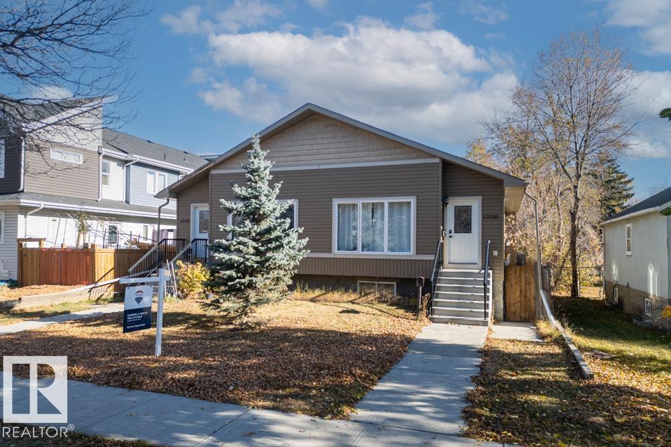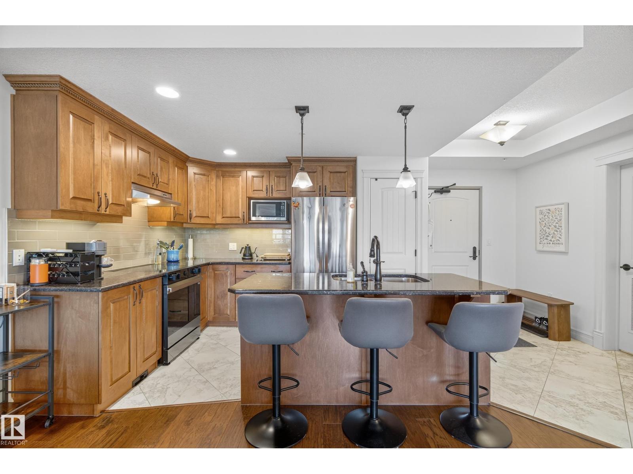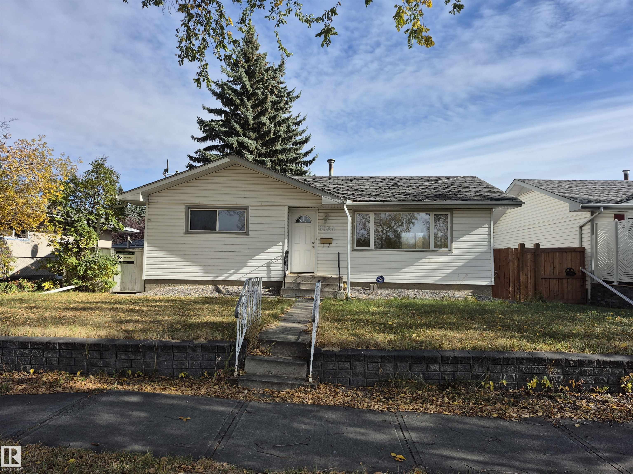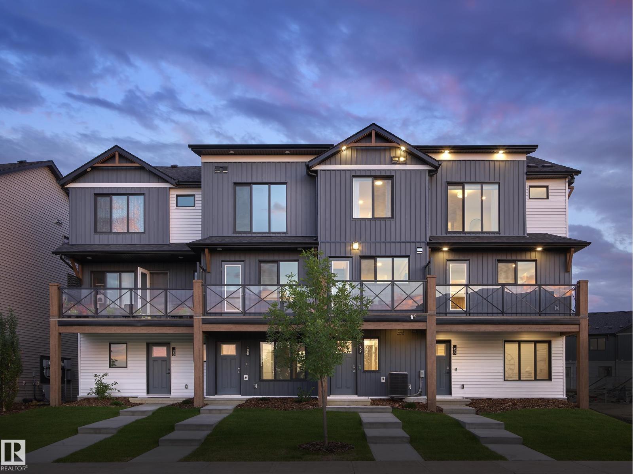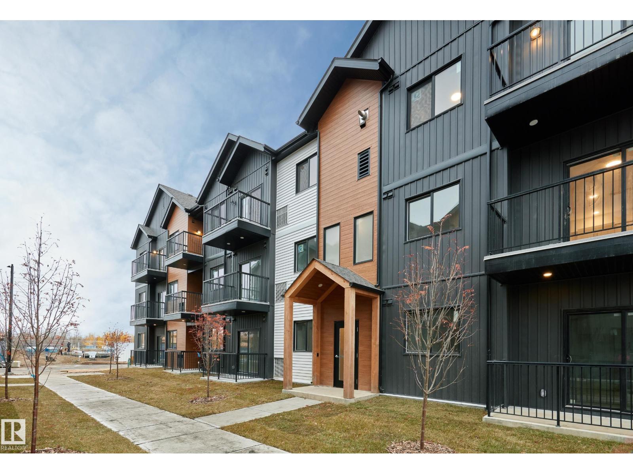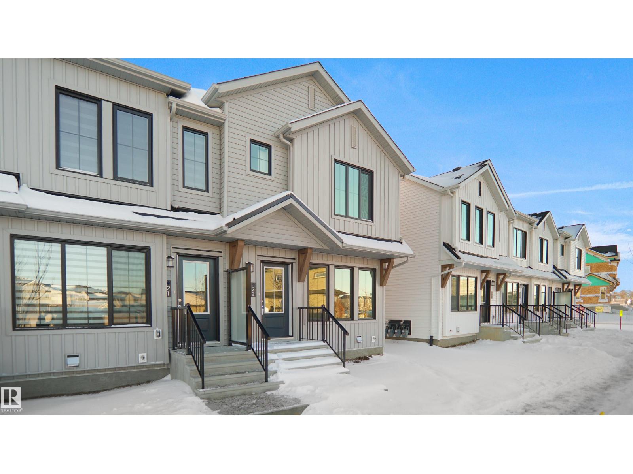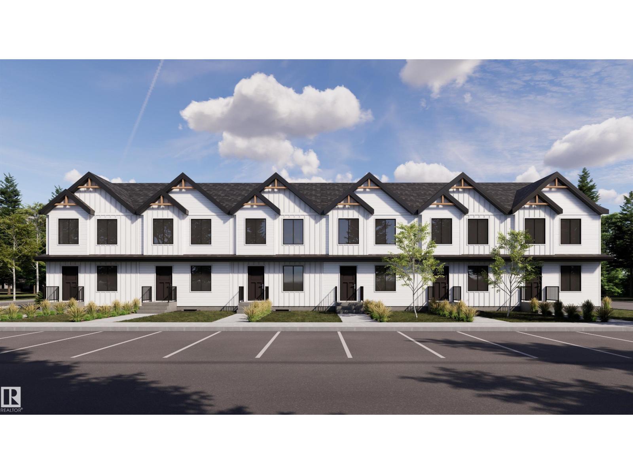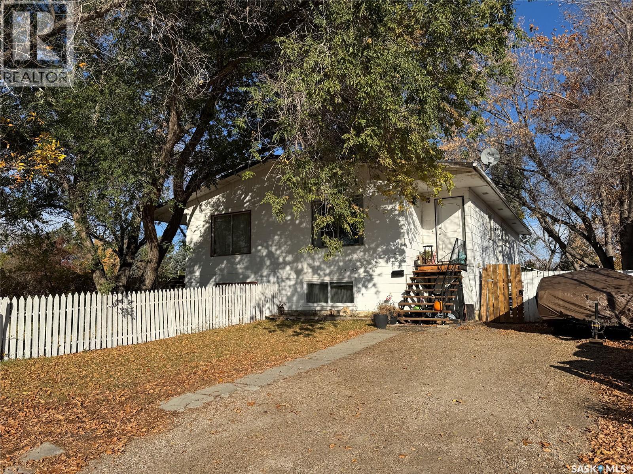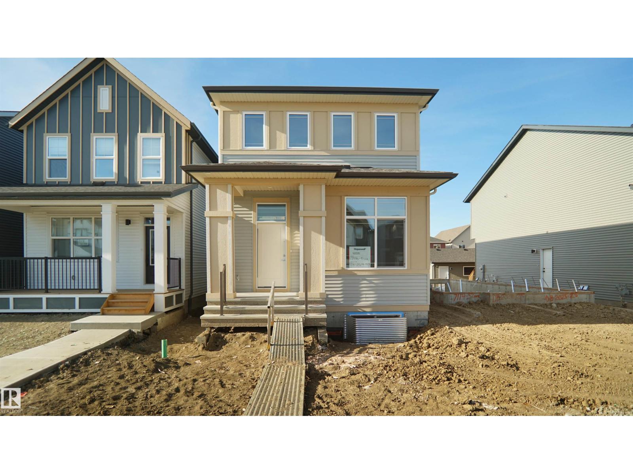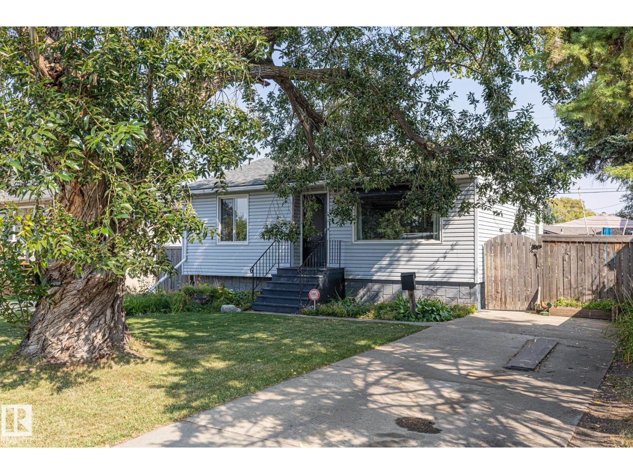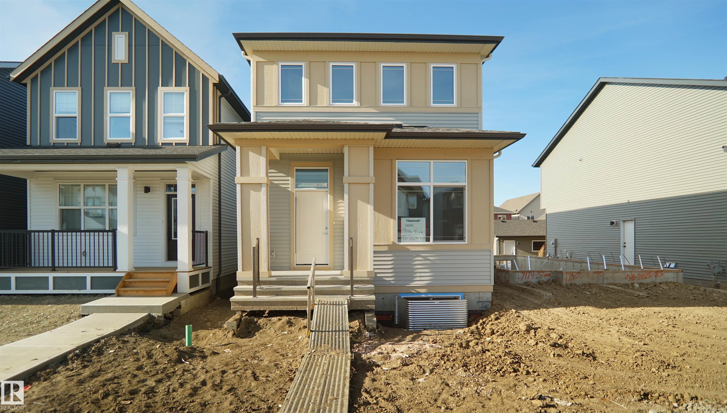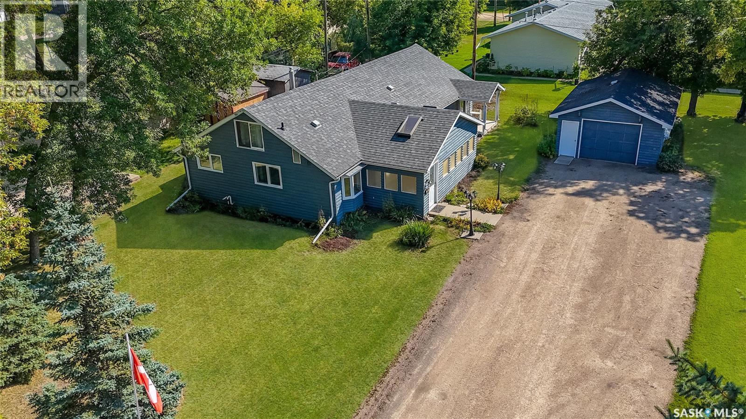
Highlights
Description
- Home value ($/Sqft)$171/Sqft
- Time on Houseful55 days
- Property typeSingle family
- StyleBungalow
- Lot size0.48 Acre
- Mortgage payment
Character Home on Double Lot in Leask – Space, Charm & Updates If you’ve been searching for a home that blends small-town charm with modern updates, this is it! Situated on two oversized lots (almost half an acre), this well-cared-for 1,456 sq. ft. character home offers room to grow, space to entertain, and a yard you’ll fall in love with. Step inside and you’ll immediately feel the warmth of this 1940’s home, full of history yet thoughtfully updated over the years. The inviting 3-season sunroom is a true highlight — nearly 200 sq. ft. with soaring vaulted ceilings and skylights, perfect for morning coffee, family gatherings, or simply relaxing with a book. The main level features 2 comfortable bedrooms, a full bath, and an updated kitchen with refreshed cabinets (2022). Upstairs, you’ll find two large bonus rooms, offering flexibility for guest space, kids’ playroom, or a quiet office. The basement adds storage and utility space, keeping the main living areas clutter-free. Recent upgrades include a high-efficiency furnace and water heater, as well as newer windows (2017), giving peace of mind for years to come. The exterior showcases charming log siding that adds to the rustic appeal. Outside, the yard is a showstopper — mature trees, a garden area, and carefully maintained landscaping create a private and peaceful retreat. With a single detached garage and plenty of extra parking, there’s more than enough room for vehicles, toys, and guests. Whether you’re a family looking for extra space, a couple wanting a cozy home with character, or someone ready to enjoy small-town living on a larger lot, this property is a rare find. (id:63267)
Home overview
- Heat source Natural gas
- Heat type Forced air
- # total stories 1
- Has garage (y/n) Yes
- # full baths 1
- # total bathrooms 1.0
- # of above grade bedrooms 2
- Lot desc Lawn, garden area
- Lot dimensions 0.48
- Lot size (acres) 0.48
- Building size 1456
- Listing # Sk016937
- Property sub type Single family residence
- Status Active
- Storage 3.658m X 3.48m
Level: Basement - Other 4.521m X 3.48m
Level: Basement - Bonus room 5.309m X 3.556m
Level: Loft - Bonus room 6.426m X 3.556m
Level: Loft - Bedroom 4.013m X 2.997m
Level: Main - Sunroom 6.477m X 2.921m
Level: Main - Den 7.62m X 4.699m
Level: Main - Kitchen 4.699m X 3.531m
Level: Main - Bathroom (# of pieces - 3) 3.937m X 1.6m
Level: Main - Dining room 4.699m X 4.089m
Level: Main - Living room 3.962m X 3.734m
Level: Main - Bedroom 3.581m X 2.972m
Level: Main
- Listing source url Https://www.realtor.ca/real-estate/28790743/308-2nd-avenue-s-leask
- Listing type identifier Idx

$-664
/ Month

