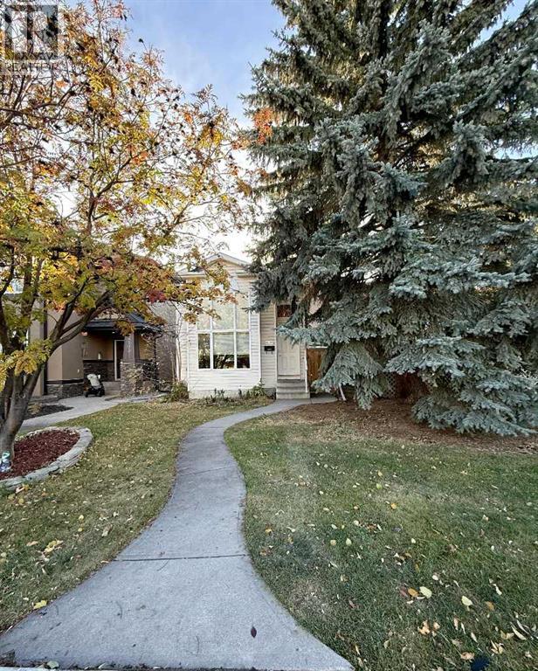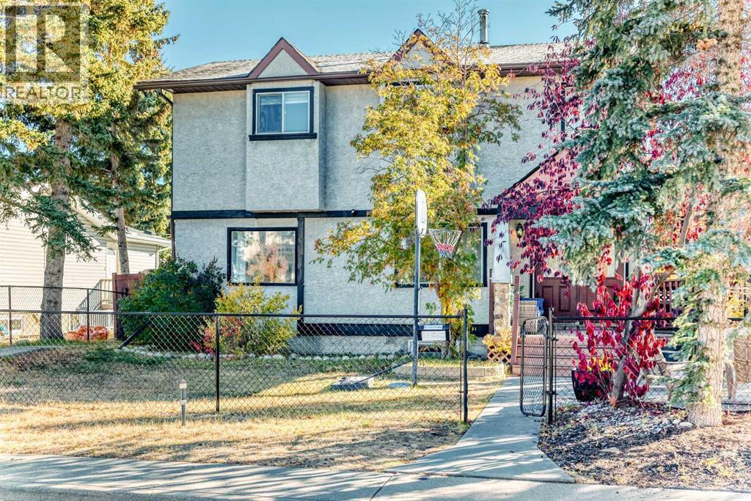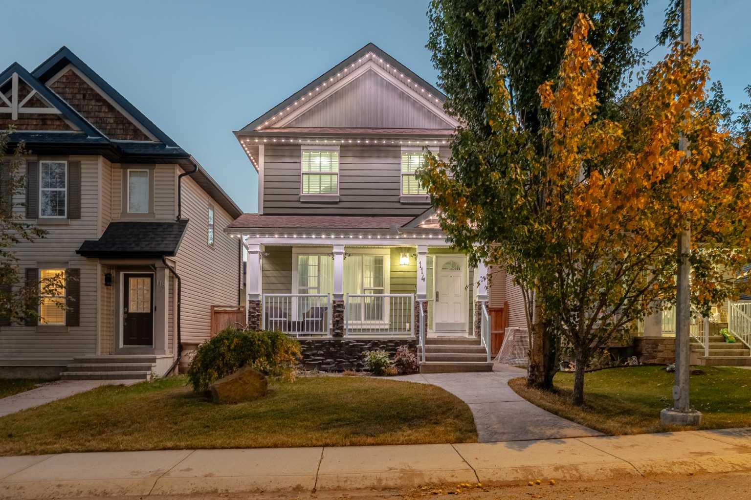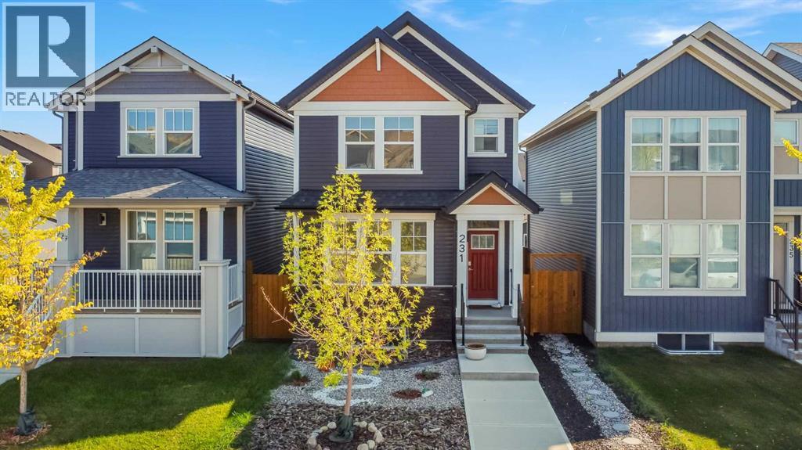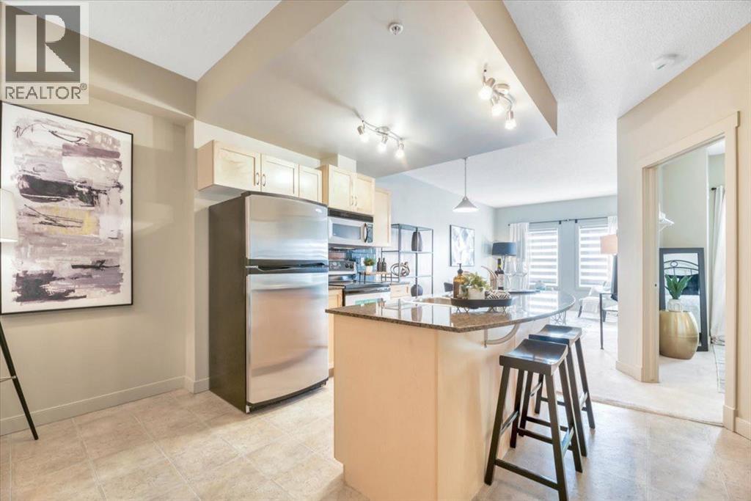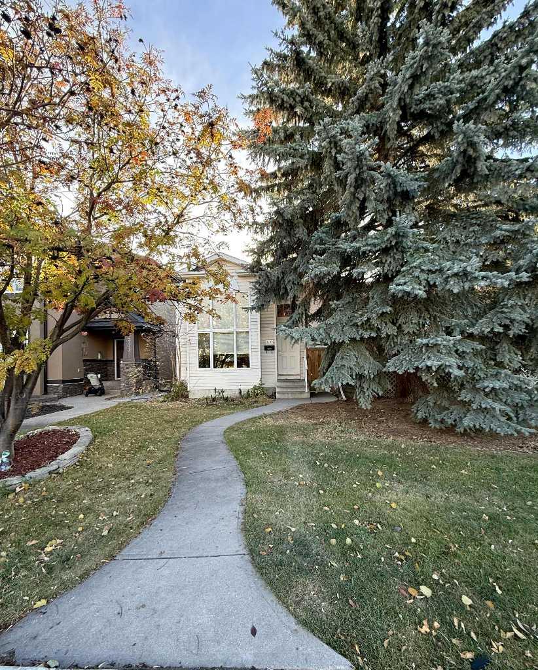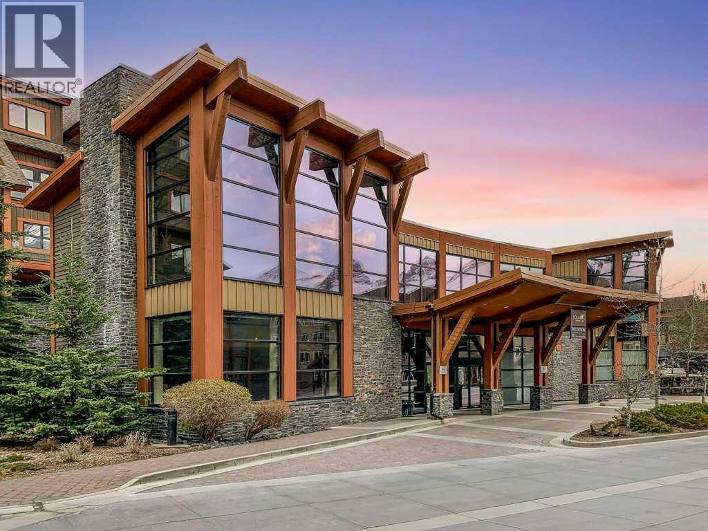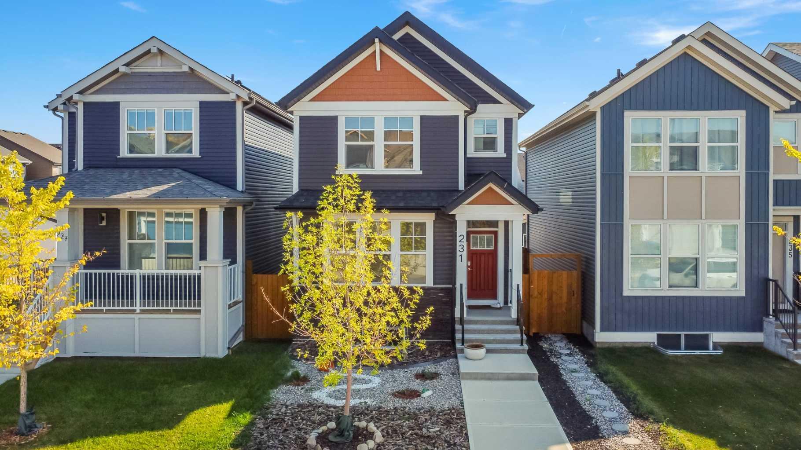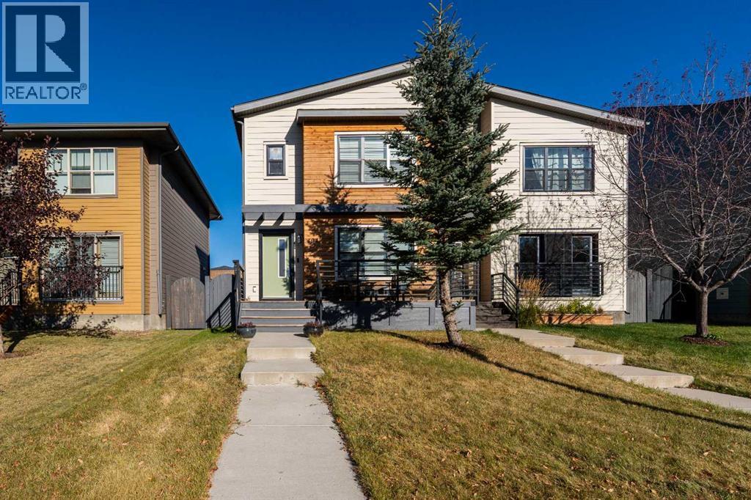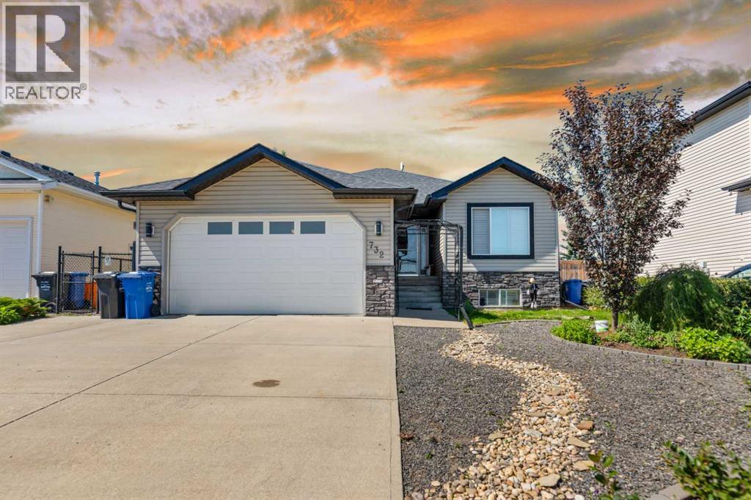
Highlights
Description
- Home value ($/Sqft)$369/Sqft
- Time on Houseful69 days
- Property typeSingle family
- StyleBungalow
- Median school Score
- Year built2006
- Garage spaces2
- Mortgage payment
Welcome to Peaceful Country Living ;Discover the perfect blend of tranquility, comfort, and value in this fully finished walkout bungalow, offering over 2,600 sq. ft. of beautifully designed living space. Whether you’re empty nesters seeking serenity or a growing family in need of room to flourish, this home has it all.Step inside to a spacious foyer that opens into a bright great room with a cozy gas fireplace and west-facing windows framing breathtaking, unobstructed views. The open-concept dining room and kitchen feature granite countertops and provide seamless access to the garage—ideal for unloading groceries with ease.The primary bedroom is generously sized, complete with a four-piece ensuite featuring a soaker tub, dual walk-in closets, and direct French door access to the deck. Two additional bedrooms and another four-piece bath complete the main level.Downstairs, the fully finished walkout basement boasts in-floor heating, large windows, a spacious games room, a bright family room, a four-piece bath, and a private bedroom with its own walk-in closet. Roof was replaced in 2023.Enjoy countless extras, including central air-conditioning, hot tub, gazebo, shed, and deck access from both the dining room and primary suite. Enjoy summer in your backyard & the Stars at night time only see while living in the country side.Located in the welcoming community of Irricana, you’ll love the peaceful drive home and the miles of open countryside at your doorstep. (id:63267)
Home overview
- Cooling Central air conditioning
- Heat type Other, forced air, in floor heating
- # total stories 1
- Construction materials Wood frame
- Fencing Fence
- # garage spaces 2
- # parking spaces 2
- Has garage (y/n) Yes
- # full baths 3
- # total bathrooms 3.0
- # of above grade bedrooms 4
- Flooring Tile
- Has fireplace (y/n) Yes
- Lot dimensions 6235
- Lot size (acres) 0.14649907
- Building size 1395
- Listing # A2247840
- Property sub type Single family residence
- Status Active
- Bathroom (# of pieces - 3) 2.362m X 2.31m
Level: Basement - Den 4.42m X 6.553m
Level: Basement - Furnace 2.362m X 3.682m
Level: Basement - Recreational room / games room 8.915m X 7.367m
Level: Basement - Kitchen 1.701m X 3.834m
Level: Basement - Bedroom 2.896m X 4.901m
Level: Basement - Living room 4.929m X 6.172m
Level: Main - Bathroom (# of pieces - 4) 3.277m X 2.719m
Level: Main - Bathroom (# of pieces - 4) 2.185m X 2.338m
Level: Main - Primary bedroom 4.42m X 5.029m
Level: Main - Kitchen 2.743m X 2.691m
Level: Main - Bedroom 3.225m X 2.972m
Level: Main - Laundry 1.957m X 1.652m
Level: Main - Dining room 3.633m X 3.734m
Level: Main - Bedroom 3.252m X 3.658m
Level: Main
- Listing source url Https://www.realtor.ca/real-estate/28725553/732-1-avenue-irricana
- Listing type identifier Idx

$-1,373
/ Month

