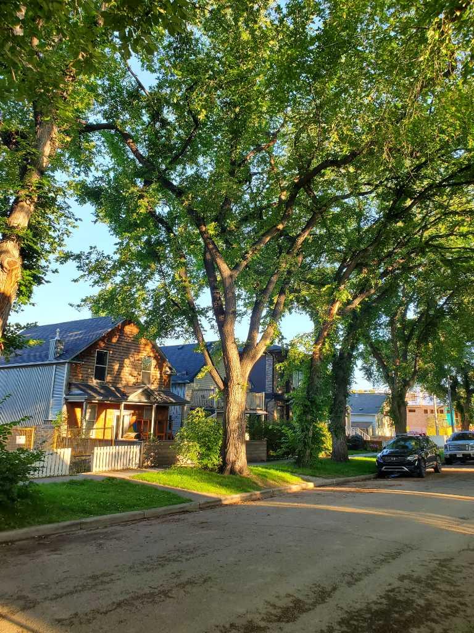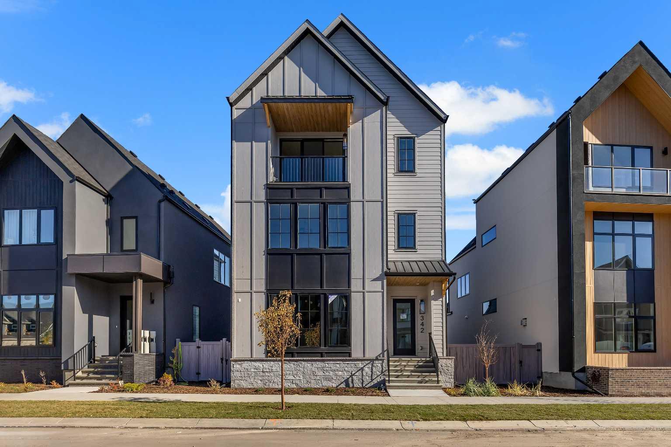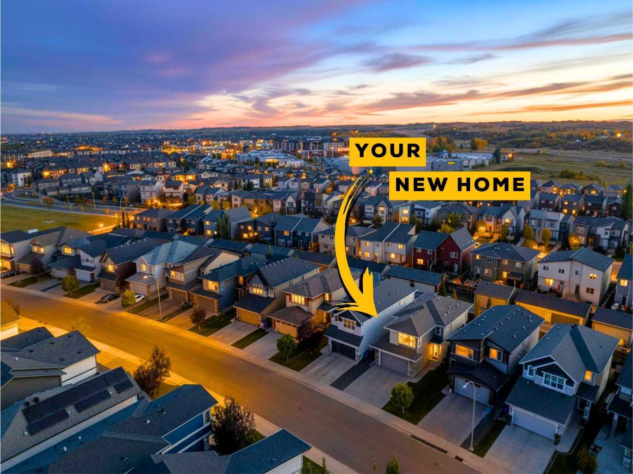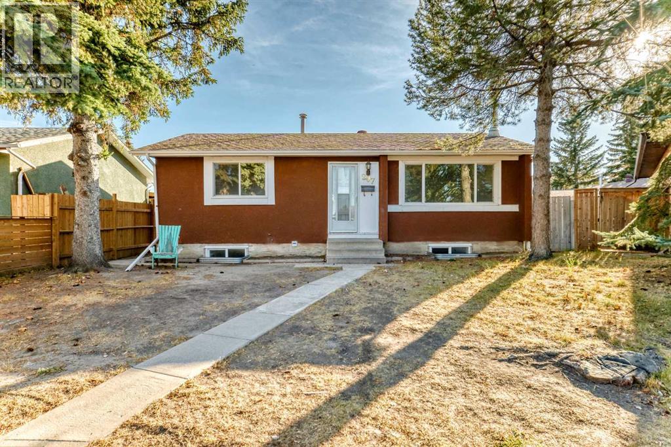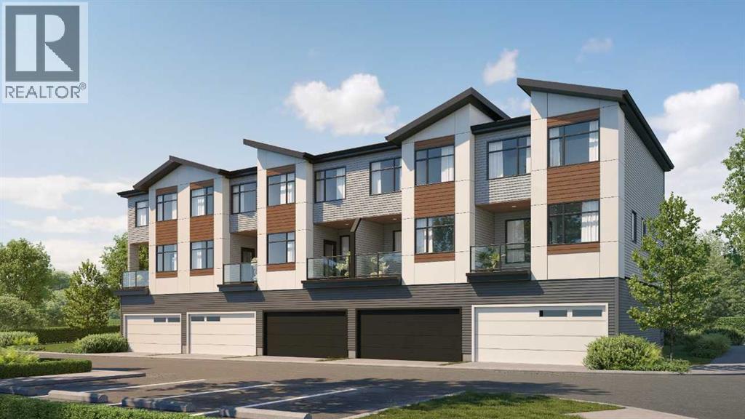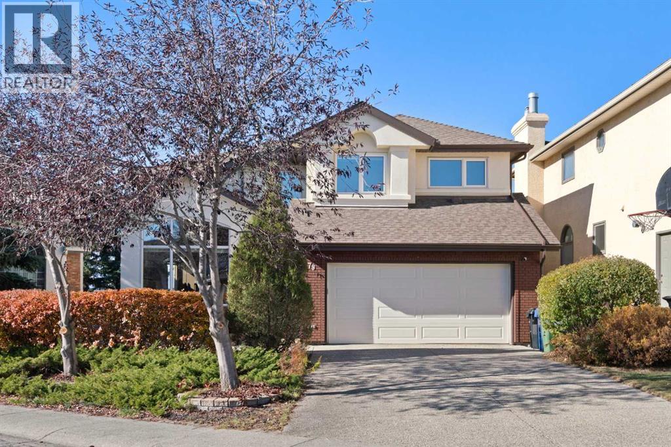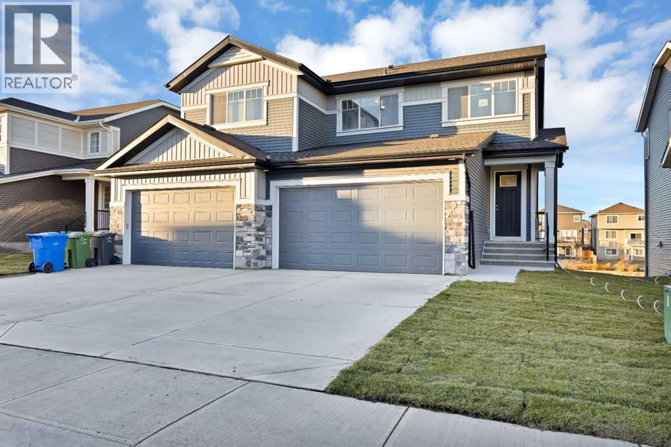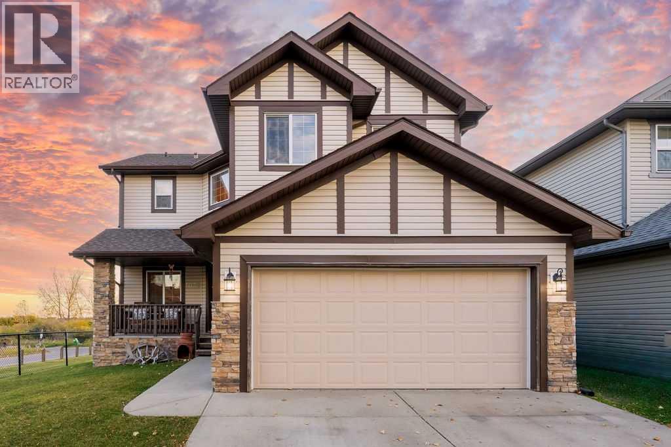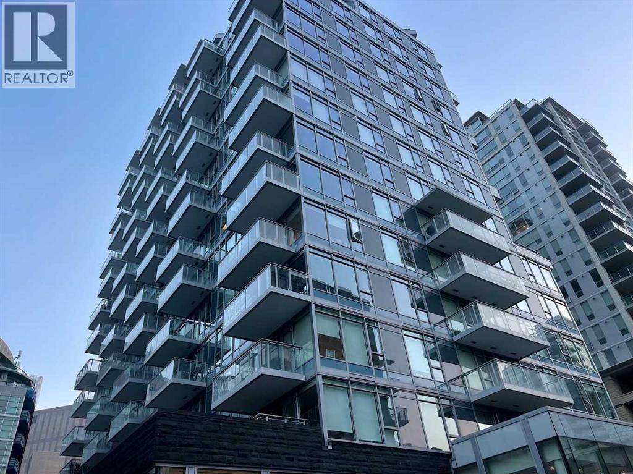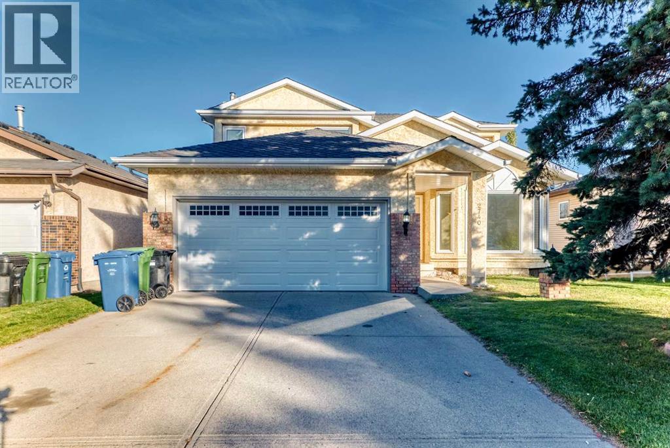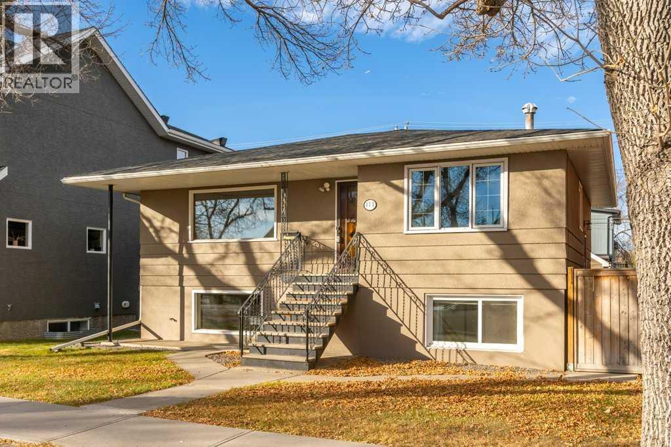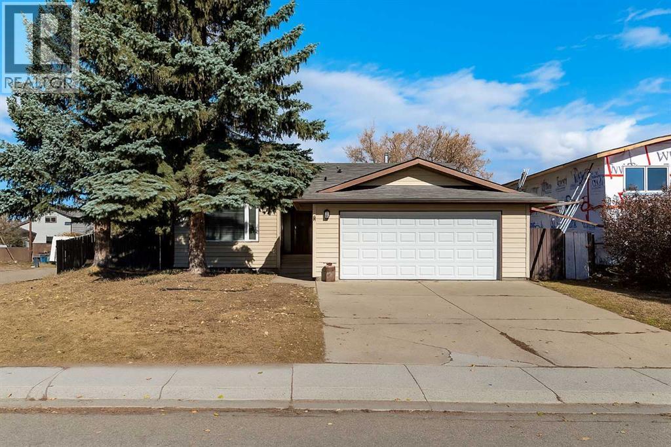
Highlights
Description
- Home value ($/Sqft)$291/Sqft
- Time on Housefulnew 2 hours
- Property typeSingle family
- StyleBungalow
- Median school Score
- Year built1982
- Garage spaces2
- Mortgage payment
Polished and inviting, this beautifully updated bungalow rests on an expansive 7800 sf corner lot. An ideal setting for families who crave space, comfort, and style. Inside, nearly 1700 sf of thoughtfully designed living unfolds with modern upgrades throughout. The heart of the home is the show-stopping renovated kitchen, featuring full-height two-tone cabinetry with abundant storage, sleek quartz countertops, a timeless subway-tile backsplash, and stainless steel appliances. Whether you’re hosting Sunday brunch or weekday dinners, this kitchen blends beauty and functionality in perfect balance. The adjacent dining area exudes warmth with shiplap accents and a cozy fireplace. An inviting spot for family meals and gatherings. Nearby, the sunken living room welcomes you with a charming window seat and plenty of natural light, while a dedicated main-floor office provides separation for work-from-home days. Down the hall, three spacious bedrooms support family living. The serene primary suite boasts a newly renovated en suite with contemporary finishes, while the main 4-piece bathroom has also been tastefully refreshed. Throughout the main level, new luxury vinyl plank flooring adds seamless flow and durability. The fully finished lower level extends the living space with a large recreation room, a fourth bedroom, and another full bathroom - ideal for guests, teens, or hobby space. Outside, the oversized fenced yard offers endless possibilities for play, gardening, and outdoor entertaining. The oversized double attached garage is heated, insulated, and drywalled - perfect for projects or keeping vehicles cozy year-round. Additional peace of mind comes with central air conditioning, a newer furnace (2015), shingles replaced in 2013, several windows replaced on the main level. Located in the welcoming town of Irricana, this home offers small-town charm with easy access to parks, recreation, and everyday conveniences. Plus, quick connections to Airdrie and Calgary. A rare blend of space, comfort, and thoughtful updates, this is the ultimate family home. Schedule your showing today! (id:63267)
Home overview
- Cooling Central air conditioning
- Heat type Forced air
- # total stories 1
- Construction materials Wood frame
- Fencing Fence
- # garage spaces 2
- # parking spaces 4
- Has garage (y/n) Yes
- # full baths 3
- # total bathrooms 3.0
- # of above grade bedrooms 5
- Flooring Carpeted, tile, vinyl plank
- Has fireplace (y/n) Yes
- Lot dimensions 7800
- Lot size (acres) 0.18327068
- Building size 1666
- Listing # A2263710
- Property sub type Single family residence
- Status Active
- Bedroom 3.072m X 4.471m
Level: Basement - Recreational room / games room 8.864m X 6.629m
Level: Basement - Laundry 2.691m X 3.225m
Level: Basement - Storage 2.743m X 1.372m
Level: Basement - Bedroom 2.795m X 4.191m
Level: Basement - Furnace 3.072m X 2.947m
Level: Basement - Storage 4.191m X 4.52m
Level: Basement - Bathroom (# of pieces - 3) 1.905m X 3.252m
Level: Basement - Office 4.42m X 3.124m
Level: Main - Kitchen 4.673m X 3.911m
Level: Main - Living room 4.496m X 4.267m
Level: Main - Bathroom (# of pieces - 4) 2.414m X 2.185m
Level: Main - Foyer 1.548m X 3.072m
Level: Main - Bathroom (# of pieces - 3) 2.387m X 2.49m
Level: Main - Dining room 4.063m X 5.386m
Level: Main - Bedroom 2.719m X 2.871m
Level: Main - Bedroom 3.709m X 3.377m
Level: Main - Primary bedroom 3.734m X 4.877m
Level: Main
- Listing source url Https://www.realtor.ca/real-estate/29024907/404-6-street-irricana
- Listing type identifier Idx

$-1,293
/ Month

