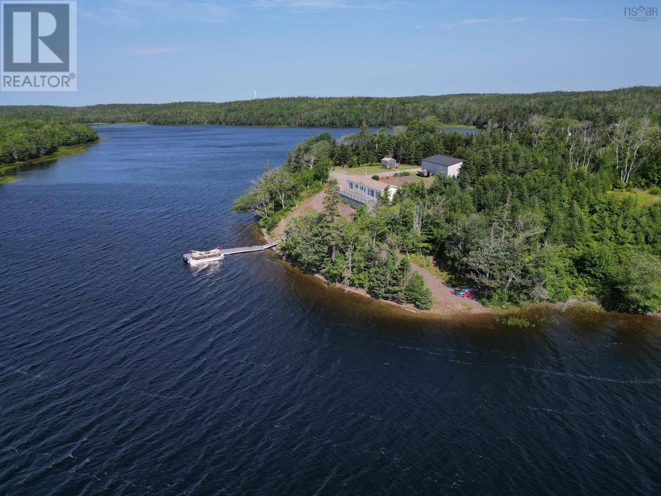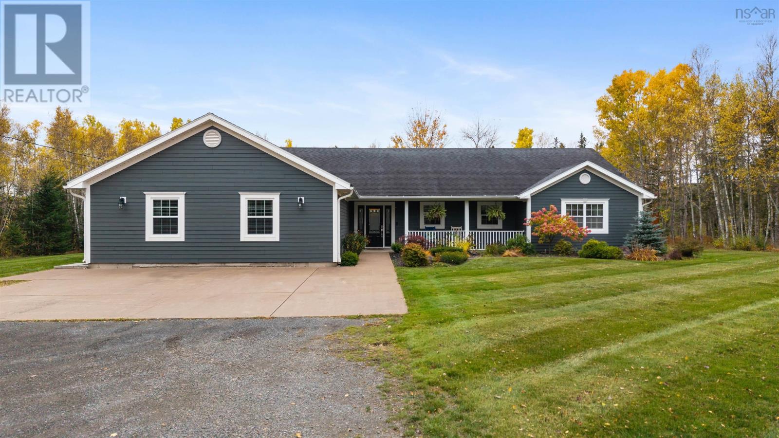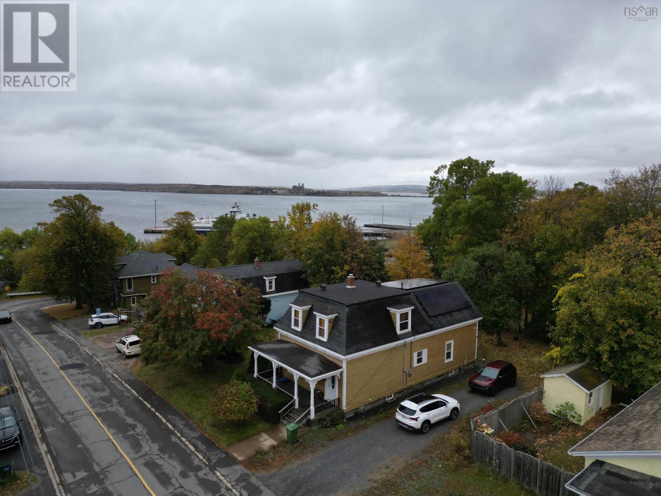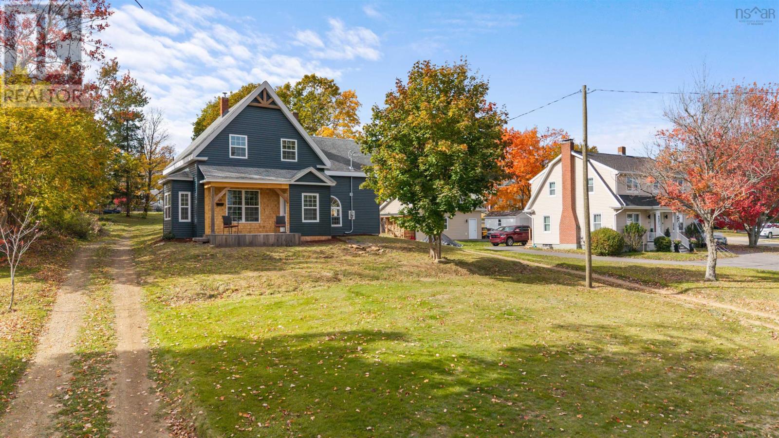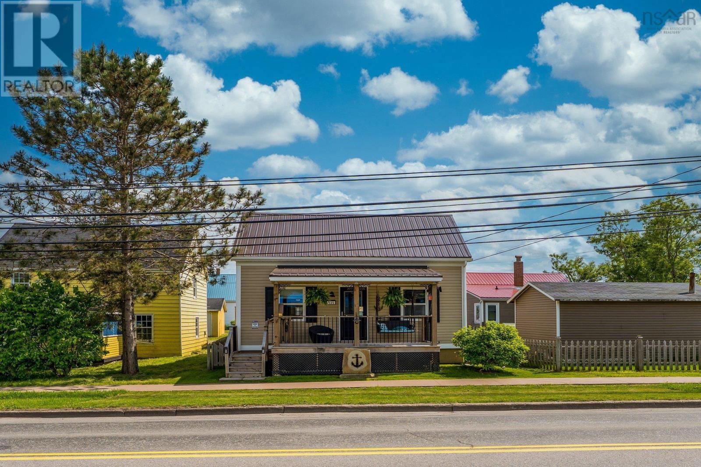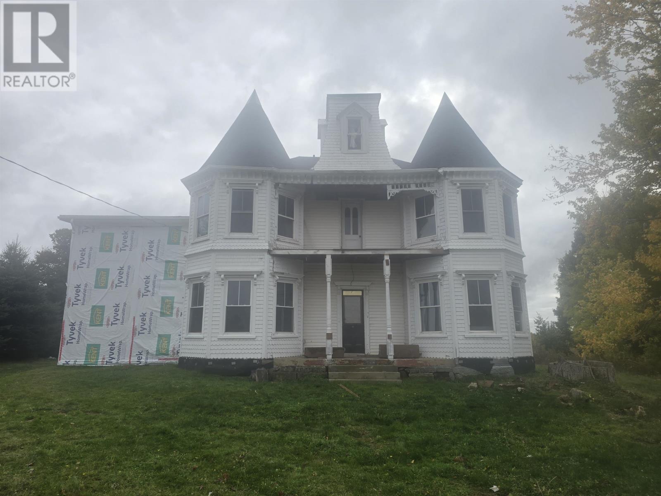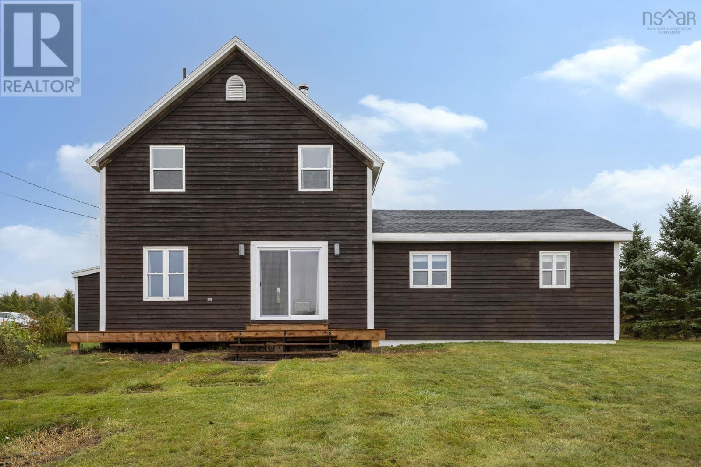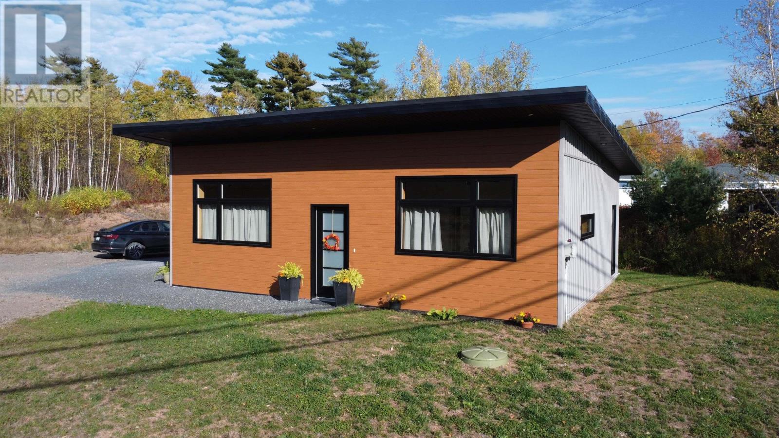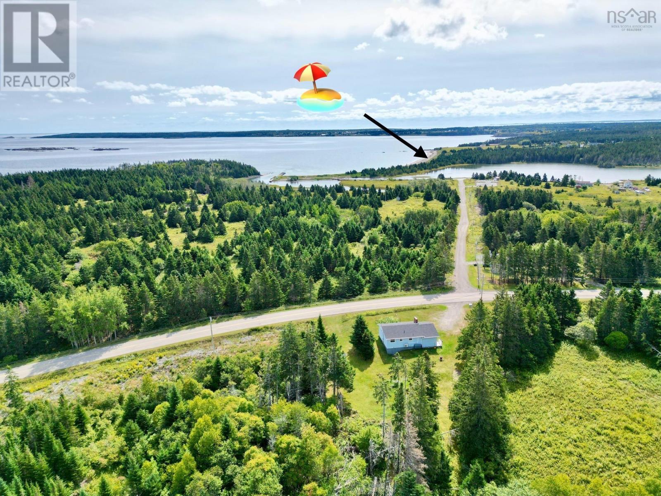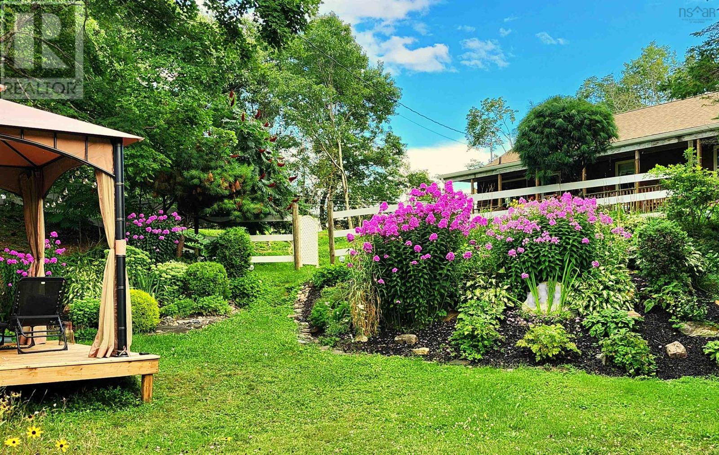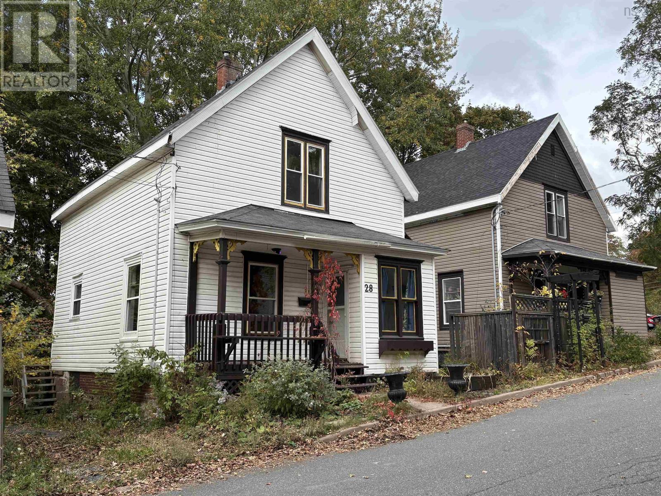- Houseful
- NS
- Isaacs Harbour North
- B0H
- 13510 Hwy 6
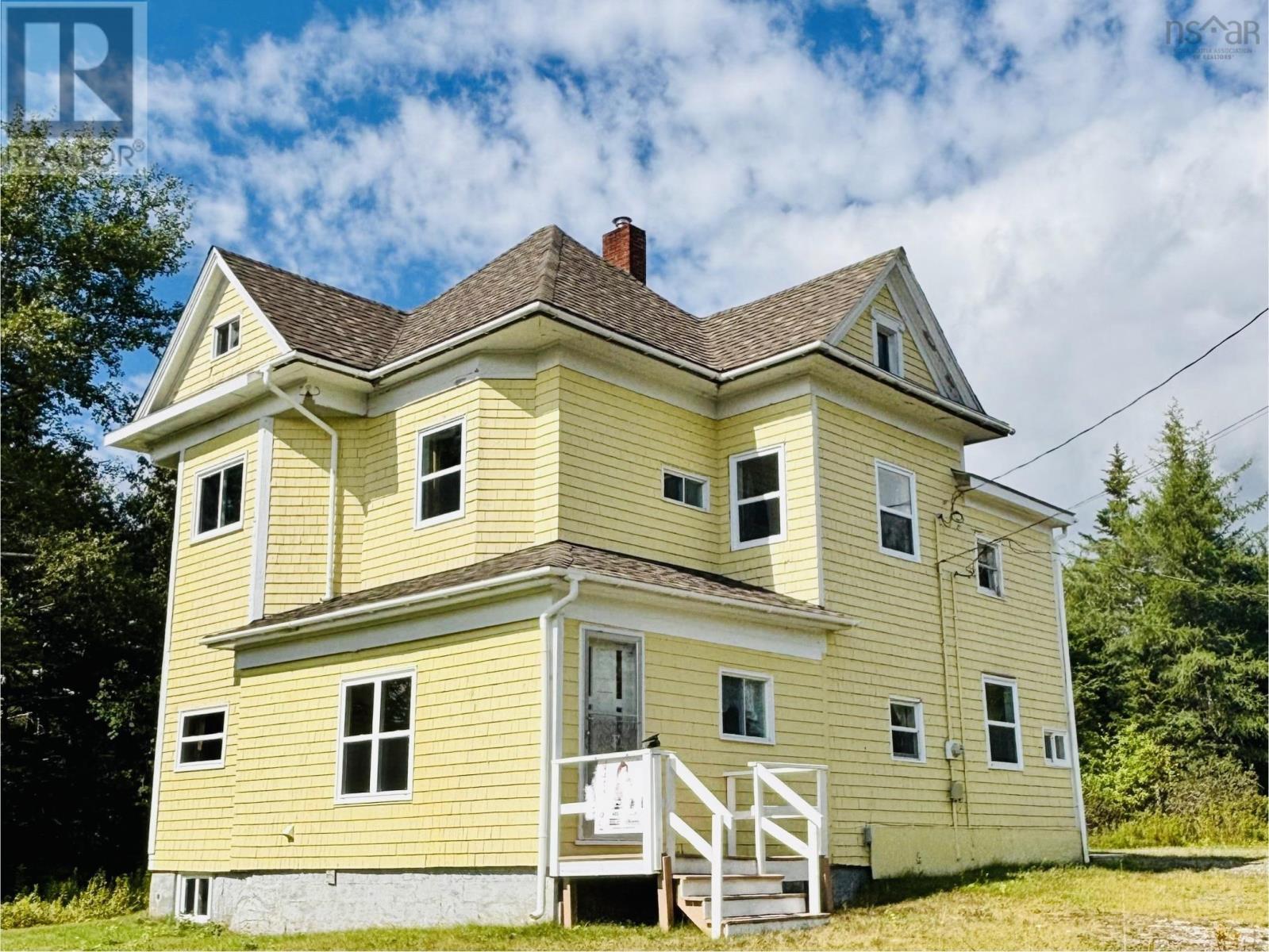
Highlights
This home is
20%
Time on Houseful
83 Days
Description
- Home value ($/Sqft)$155/Sqft
- Time on Houseful83 days
- Property typeSingle family
- Lot size2.75 Acres
- Year built1906
- Mortgage payment
Welcome to this charming and inviting home, where character meets comfort. Featuring three spacious bedrooms and 1.5 baths, this property offers a perfect blend of classic details and thoughtful updates. Recent upgrades include new insulation in the exterior walls, many new vinyl windows, a new oil tank, and a heat pumpkeeping energy costs low and the home cozy year-round. All of this is topped off with a newer roof, giving you peace of mind for years to come. Enjoy beautiful water views from the propertys 2.75-acre setting, complete with a large detached garage for storage, hobbies, or a workshop. This home is being sold fully furnished, making it ready for you to move in and start enjoying right away. (id:63267)
Home overview
Amenities / Utilities
- Cooling Heat pump
- Sewer/ septic Septic system
Exterior
- # total stories 2
- Has garage (y/n) Yes
Interior
- # full baths 1
- # half baths 1
- # total bathrooms 2.0
- # of above grade bedrooms 3
- Flooring Hardwood, laminate
Location
- Subdivision Isaacs harbour north
- Directions 2209711
Lot/ Land Details
- Lot desc Partially landscaped
- Lot dimensions 2.75
Overview
- Lot size (acres) 2.75
- Building size 1730
- Listing # 202519109
- Property sub type Single family residence
- Status Active
Rooms Information
metric
- Bedroom 9.1m X 11m
Level: 2nd - Bathroom (# of pieces - 1-6) 4m X 6m
Level: 2nd - Primary bedroom 12.3m X 13.8m
Level: 2nd - Bedroom 12.8m X 11.2m
Level: 2nd - Den 12.1m X 8m
Level: 2nd - Laundry / bath 6.11m X 8.1m
Level: Main - Bathroom (# of pieces - 1-6) 3m X 5m
Level: Main - Kitchen 14.1m X 11m
Level: Main - Porch 4.4m X 14.1m
Level: Main - Dining room 15.5m X 11m
Level: Main - Living room 13.7m X 12.4m
Level: Main
SOA_HOUSEKEEPING_ATTRS
- Listing source url Https://www.realtor.ca/real-estate/28669259/13510-hwy-6-isaacs-harbour-north-isaacs-harbour-north
- Listing type identifier Idx
The Home Overview listing data and Property Description above are provided by the Canadian Real Estate Association (CREA). All other information is provided by Houseful and its affiliates.

Lock your rate with RBC pre-approval
Mortgage rate is for illustrative purposes only. Please check RBC.com/mortgages for the current mortgage rates
$-717
/ Month25 Years fixed, 20% down payment, % interest
$
$
$
%
$
%

Schedule a viewing
No obligation or purchase necessary, cancel at any time


