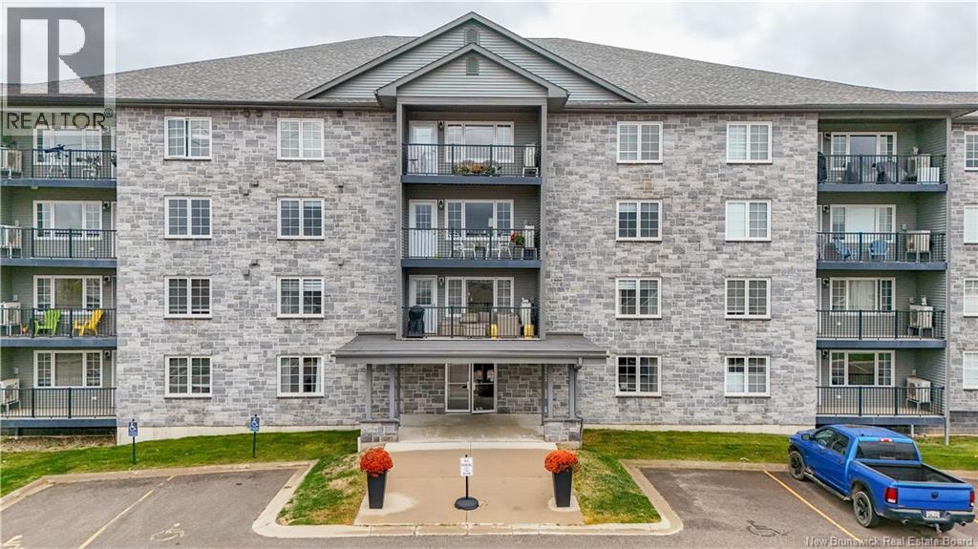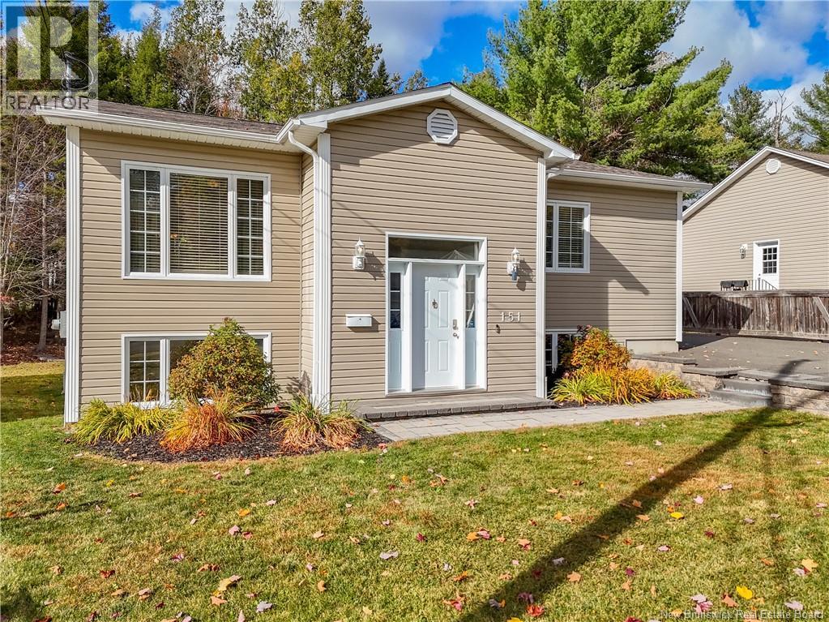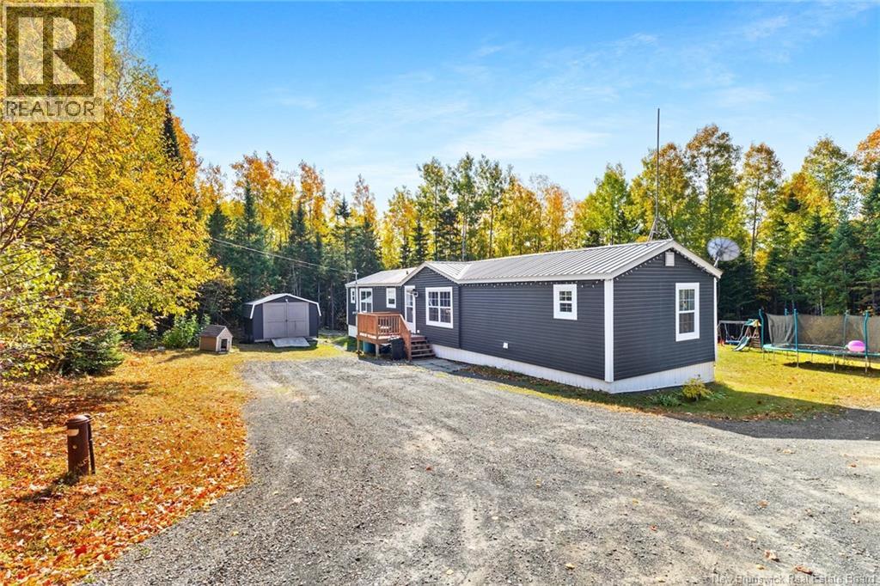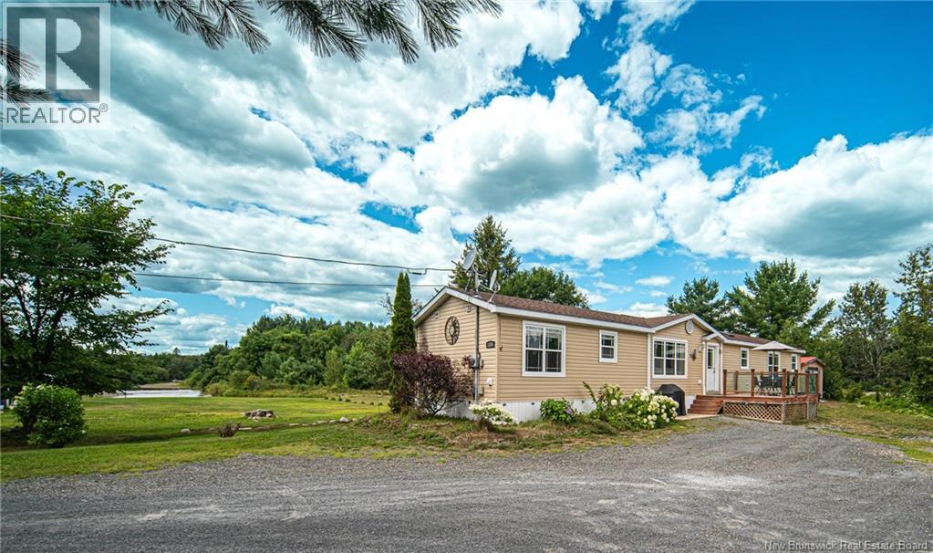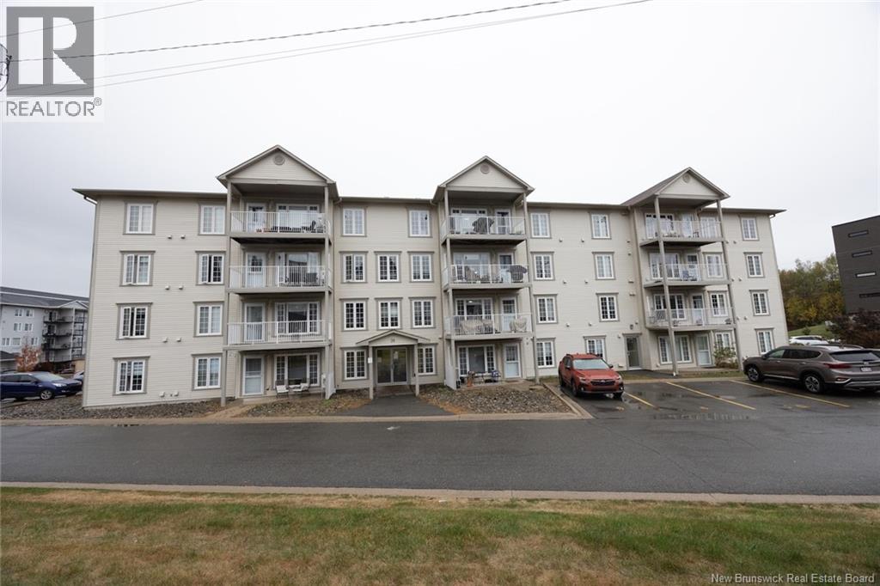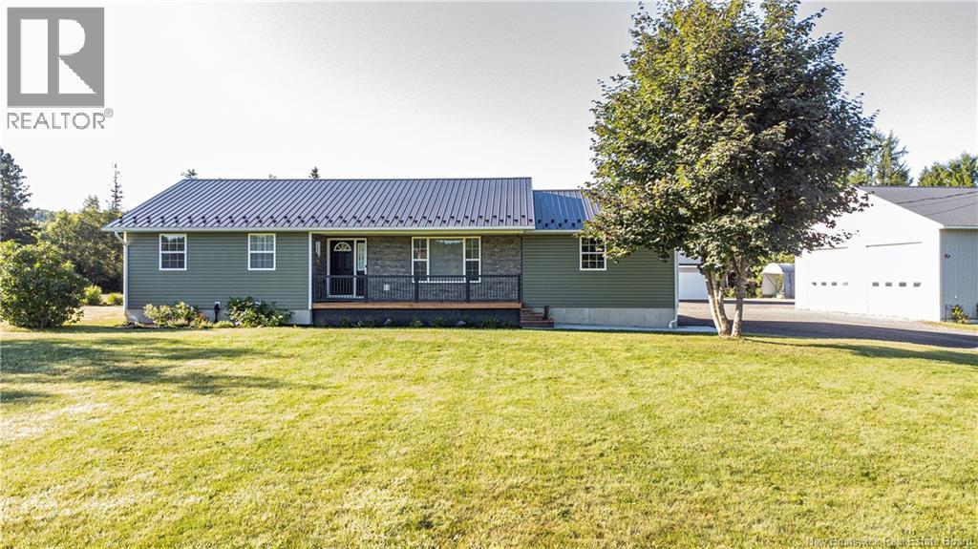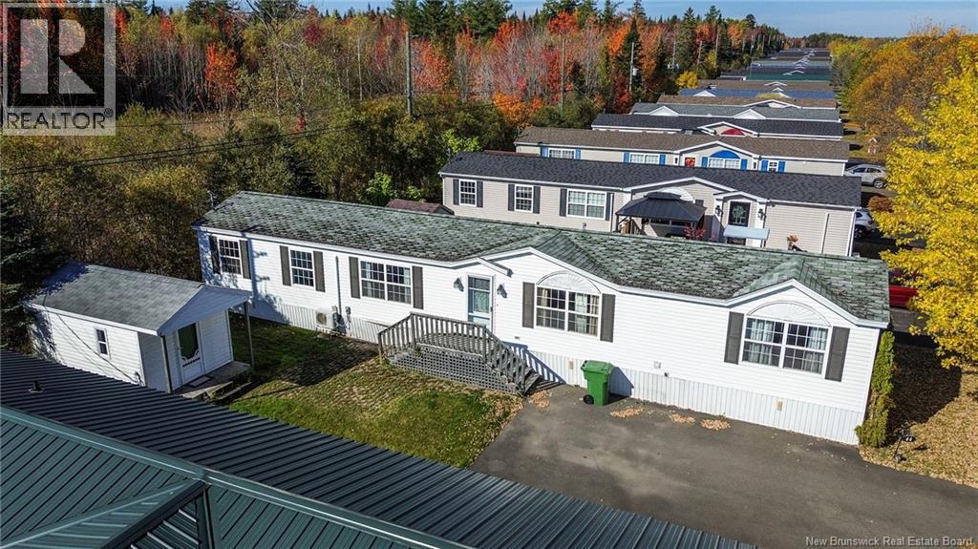- Houseful
- NB
- Island View
- Island View
- 121 Graham Dr
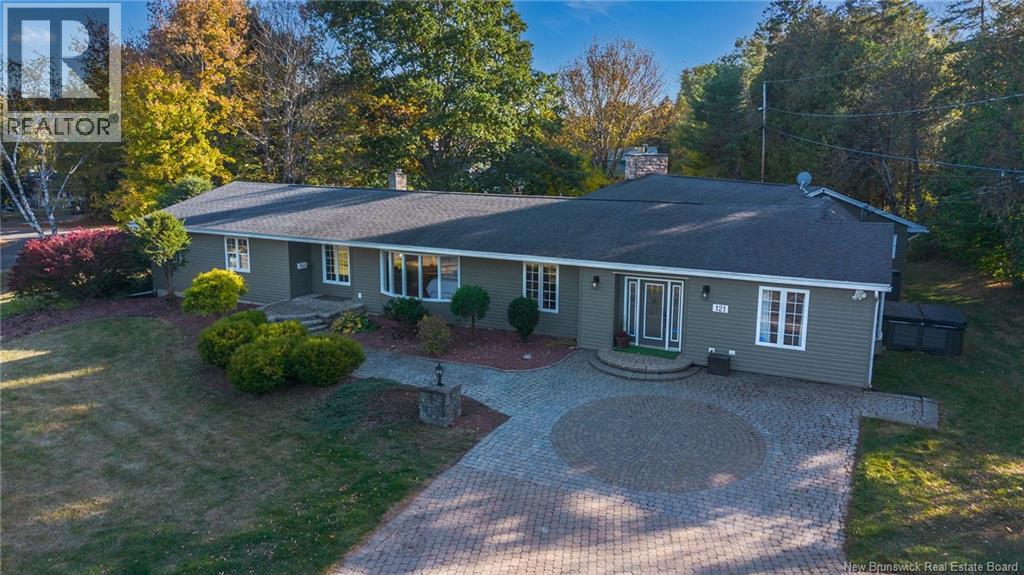
Highlights
Description
- Home value ($/Sqft)$144/Sqft
- Time on Housefulnew 29 hours
- Property typeSingle family
- Neighbourhood
- Lot size1.00 Acres
- Year built1977
- Mortgage payment
This oversized ranch offers the perfect blend craftsmanship, and comfort in a stunning design. From the moment you enter youll feel the sense of space and quality that defines this home. A private office sits apart from the main living areaideal for working from home. The Great Room is the heart of the home, featuring tongue-and-groove walls and ceiling, soaring cathedral height, and a striking stone wood-burning fireplace that is the focal point of the room. The custom kitchen is designed for those who love to cook and entertain, offering solid wood cabinetry, an oversized L-shaped island, gas stove top, double ovens, and double walk-in pantries. Just beyond, the living room provides another inviting space highlighted by a propane fireplace that adds warmth and ambiance. The Primary Suite is a retreat with ensuite featuring a slate walk-in shower for 2 and an organized walk-in closet. 3 additional bedrooms, full bath, and main-floor laundry complete this level. The lower level expands your possibilities with a 2nd office, 5th bedroom (non-egress window), full bath, family room, play area, and generous storage. A 3 car garage provides space for hobbies and toys, plus a finished bonus room above. Outside, the interlocking stone driveway welcomes 20+ vehicles, while the backyard offers a stone patio and a large deck accessible from both the Great Room and Living Room, surrounded by a canopy of mature treesyour private retreat just minutes from city limits. (id:63267)
Home overview
- Cooling Heat pump
- Heat source Electric, wood
- Heat type Baseboard heaters, heat pump, stove
- Sewer/ septic Septic system
- Has garage (y/n) Yes
- # full baths 3
- # half baths 1
- # total bathrooms 4.0
- # of above grade bedrooms 5
- Flooring Hardwood
- Lot dimensions 4060
- Lot size (acres) 1.0032122
- Building size 5900
- Listing # Nb128275
- Property sub type Single family residence
- Status Active
- Bedroom 3.048m X 5.283m
Level: Basement - Office 3.404m X 2.972m
Level: Basement - Storage 3.632m X 5.944m
Level: Basement - Family room 11.659m X 5.283m
Level: Basement - Bathroom (# of pieces - 1-6) 2.108m X 2.972m
Level: Basement - Kitchen / dining room 5.512m X 8.763m
Level: Main - Bathroom (# of pieces - 2) 2.642m X 1.346m
Level: Main - Bathroom (# of pieces - 1-6) 2.362m X 3.886m
Level: Main - Primary bedroom 5.182m X 3.327m
Level: Main - Great room 8.153m X 8.763m
Level: Main - Bedroom 4.242m X 3.353m
Level: Main - Living room 10.922m X 7.036m
Level: Main - Office 3.632m X 6.02m
Level: Main - Laundry 2.362m X 1.473m
Level: Main - Other 2.286m X 2.921m
Level: Main - Bedroom 3.658m X 3.785m
Level: Main - Ensuite bathroom (# of pieces - 3) 3.556m X 3.327m
Level: Main - Bedroom 3.099m X 3.988m
Level: Main
- Listing source url Https://www.realtor.ca/real-estate/28972091/121-graham-drive-island-view
- Listing type identifier Idx

$-2,266
/ Month

