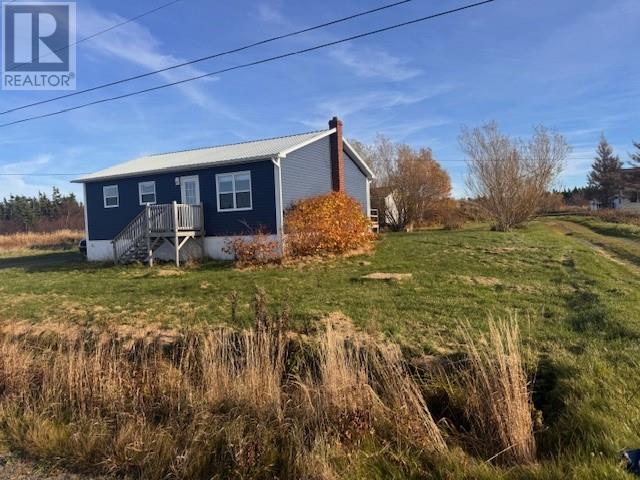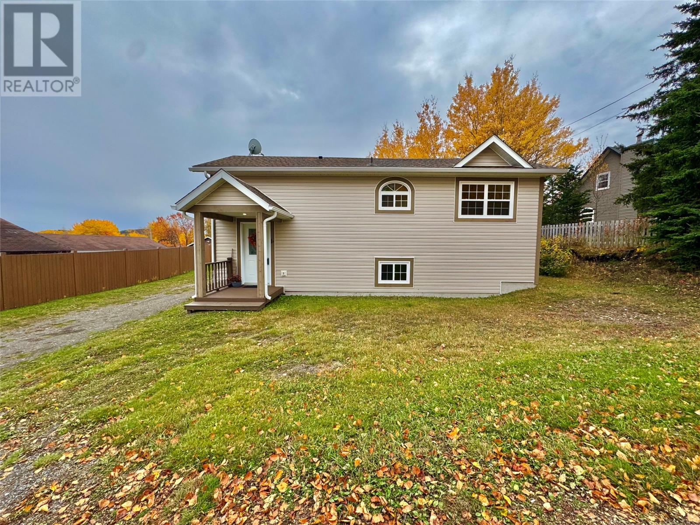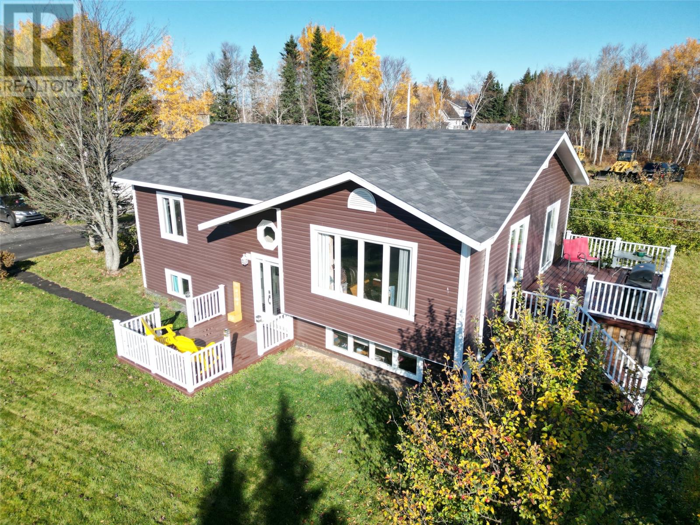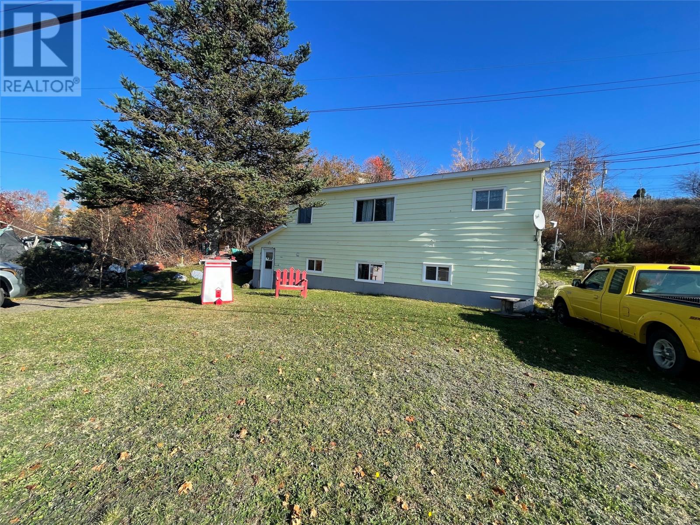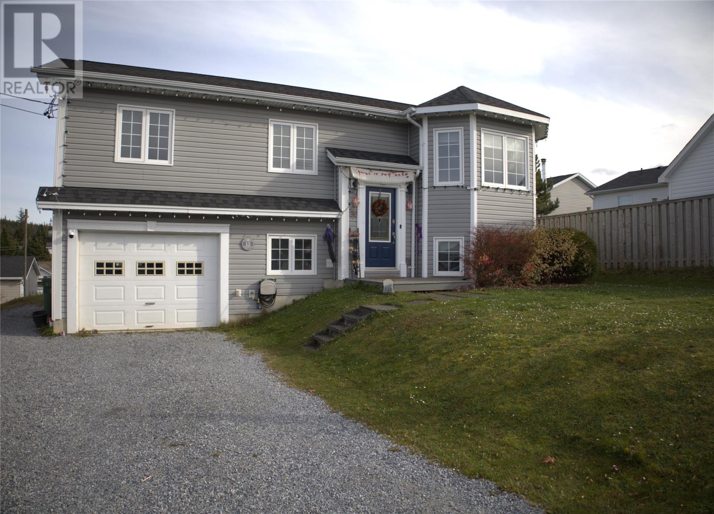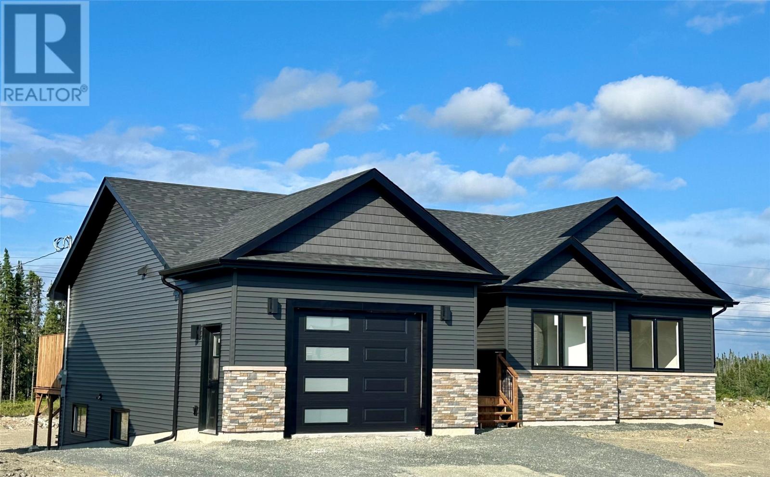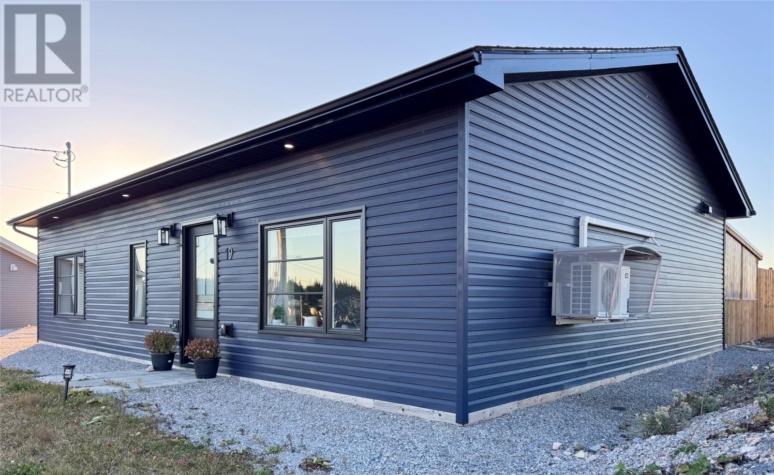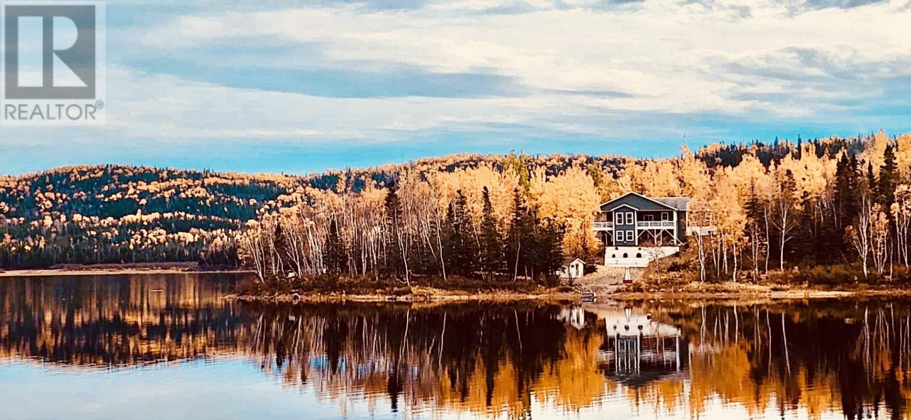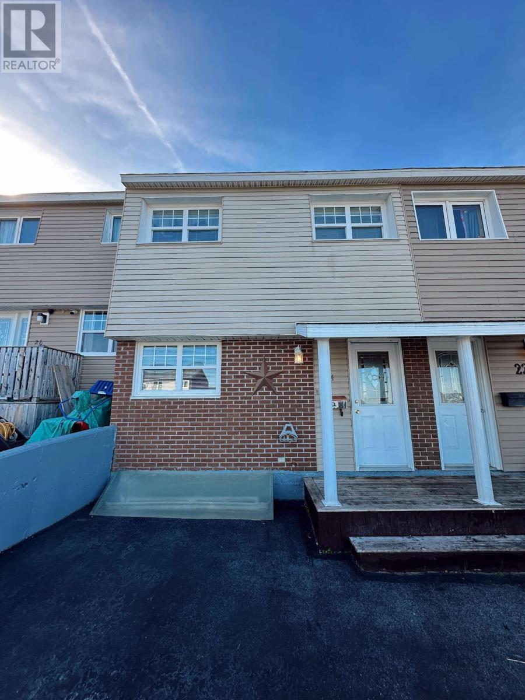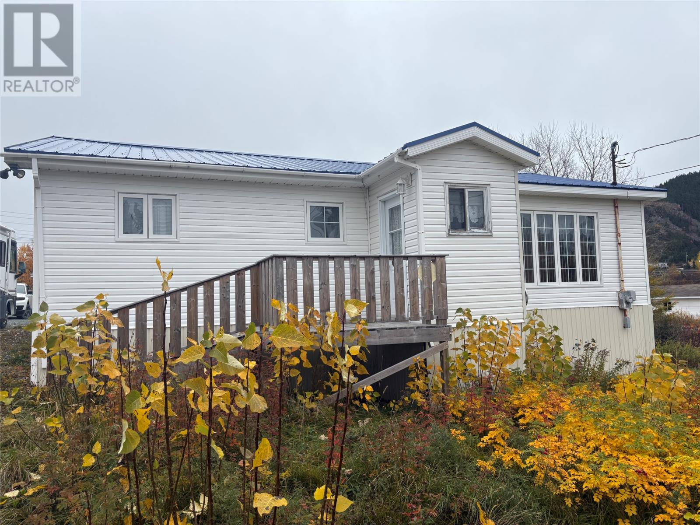- Houseful
- NL
- Jacksons Arm
- A0K
- 20 Osmonds Rd
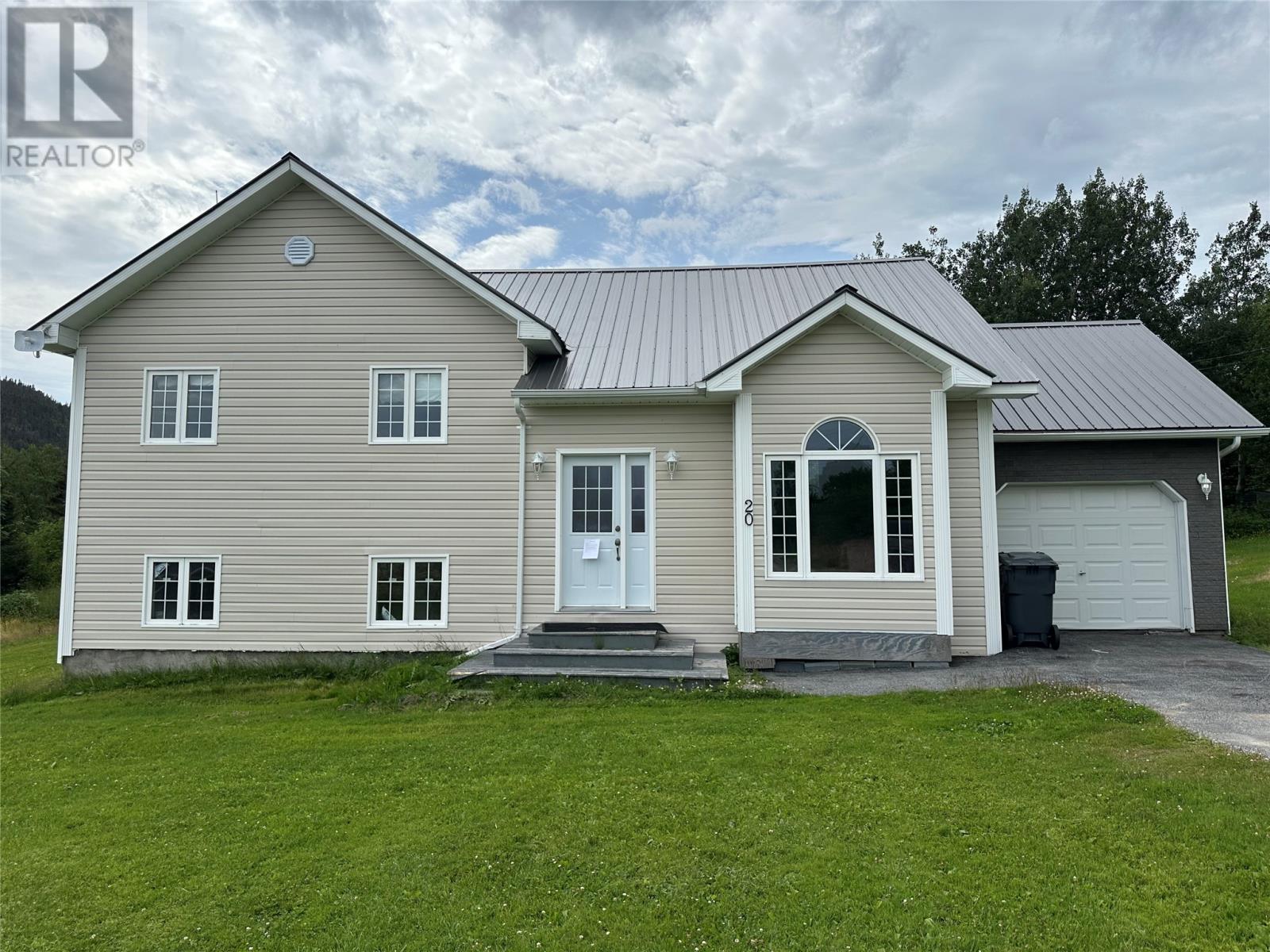
Highlights
Description
- Home value ($/Sqft)$52/Sqft
- Time on Houseful96 days
- Property typeSingle family
- Year built1990
- Mortgage payment
Nestled on a private, landscaped lot alog peaceful Osmond's Road in scenic White Bay, this lovely split entry style home offers beautiful ocean views and year round comfort. Featuring a durable metal roof, an attached garage, two efficient heat pumps, and a wood and oil forced air furnace combo. This home blends functionality with charm. The welcoming front foyer opens into a spacious living room filled with natural light. Just a few steps up, the second main floor boasts a generous eat-in oak kitchen with an island and ample cabinet space - ideal for family meals and entertaining. This level also includes three comfortable bedrooms and a well sized main bathroom. Downstairs, the full walk out basement offers great potential to great additional living space, such as a rec room or guest room. Whether you're looking for a full times residence or a peaceful summer getaway, this well kept home in a private setting is a perfect fit. Don't miss out on this opportunity - call an Agent today for more information! (id:63267)
Home overview
- Heat source Oil, wood
- Heat type Forced air, heat pump
- Sewer/ septic Municipal sewage system
- # total stories 1
- Has garage (y/n) Yes
- # full baths 1
- # total bathrooms 1.0
- # of above grade bedrooms 3
- Flooring Laminate, mixed flooring, other
- View Ocean view
- Lot desc Landscaped
- Lot size (acres) 0.0
- Building size 2415
- Listing # 1288522
- Property sub type Single family residence
- Status Active
- Bedroom 10.02m X 9.05m
Level: 2nd - Bedroom 13.06m X 11.03m
Level: 2nd - Bedroom 10.02m X 9.07m
Level: 2nd - Eating area 7.1m X 13.04m
Level: 2nd - Bathroom (# of pieces - 1-6) 4 PC
Level: 2nd - Kitchen 13.07m X 11.02m
Level: 2nd - Living room 15.04m X 11.1m
Level: Main - Foyer 6.06m X 6.1m
Level: Main
- Listing source url Https://www.realtor.ca/real-estate/28666113/20-osmonds-road-jacksons-arm
- Listing type identifier Idx

$-333
/ Month

