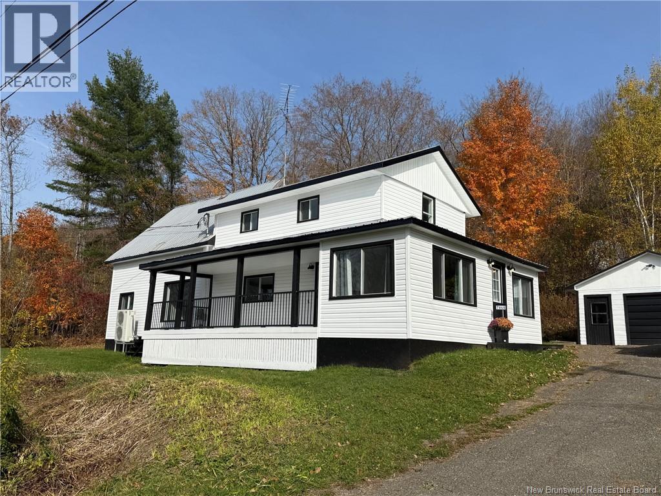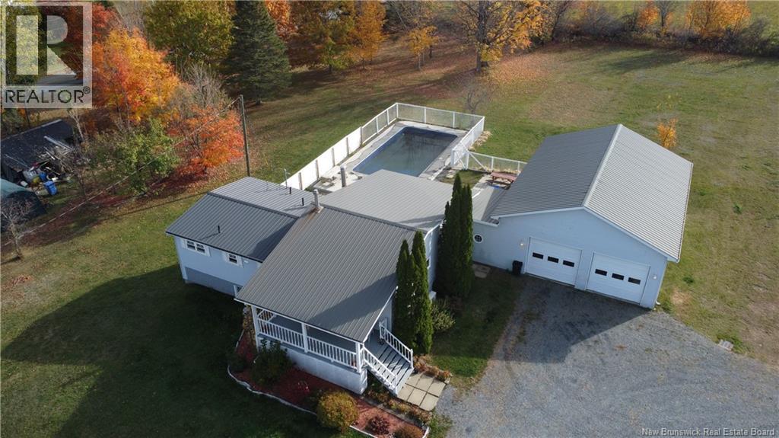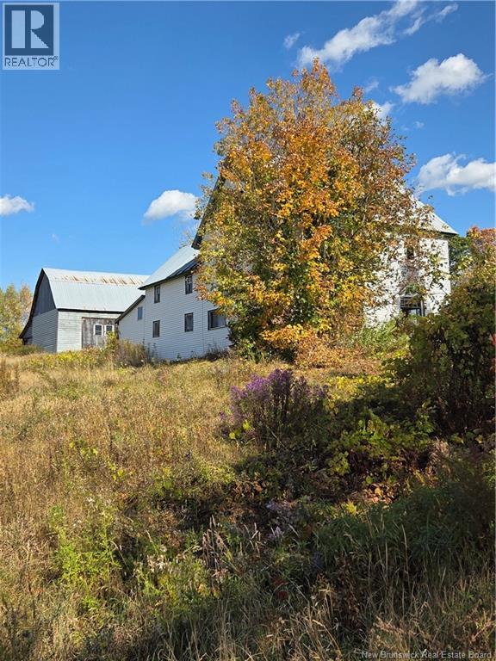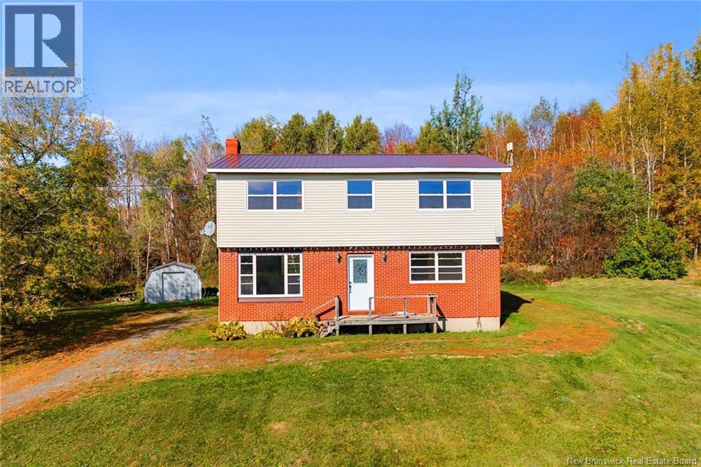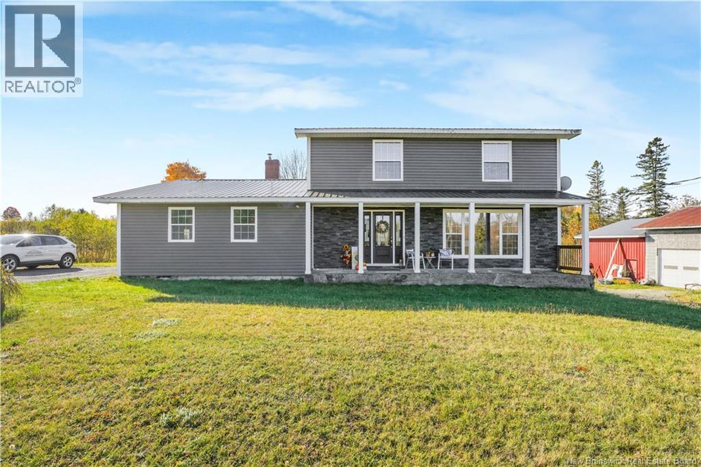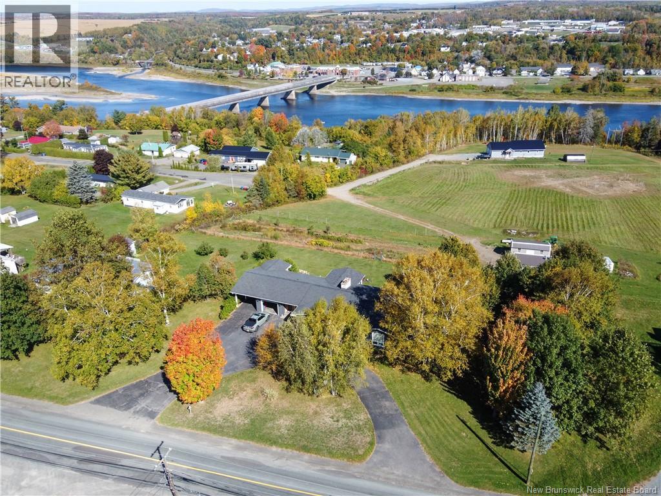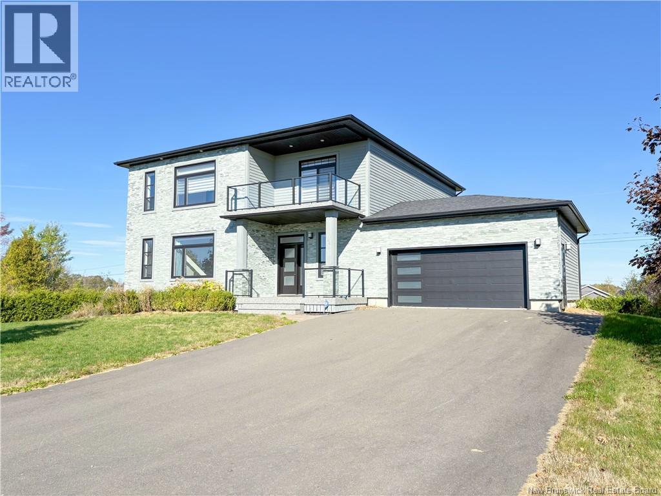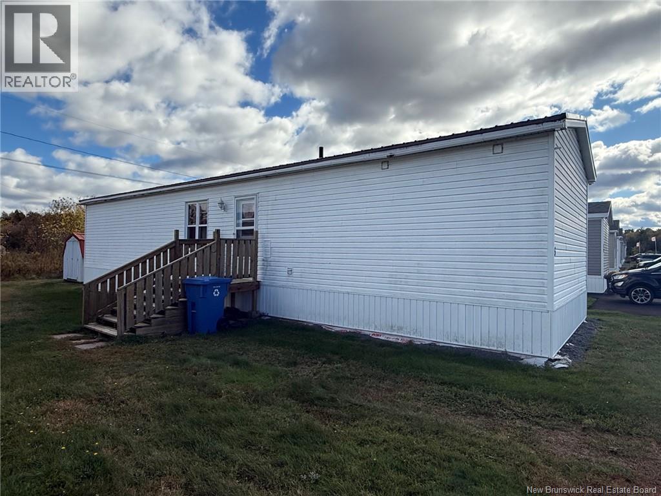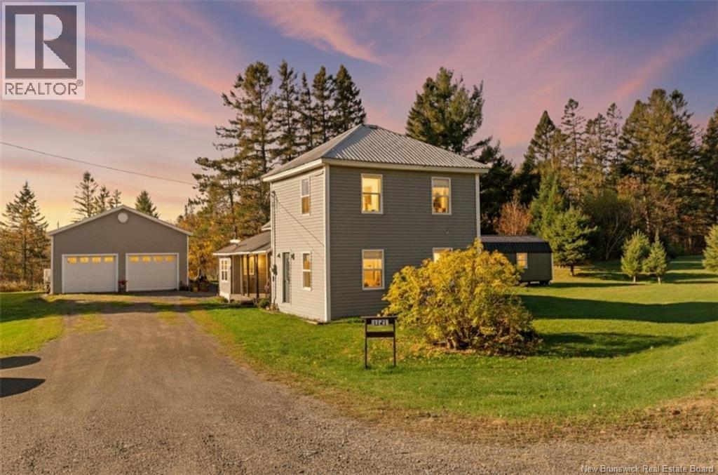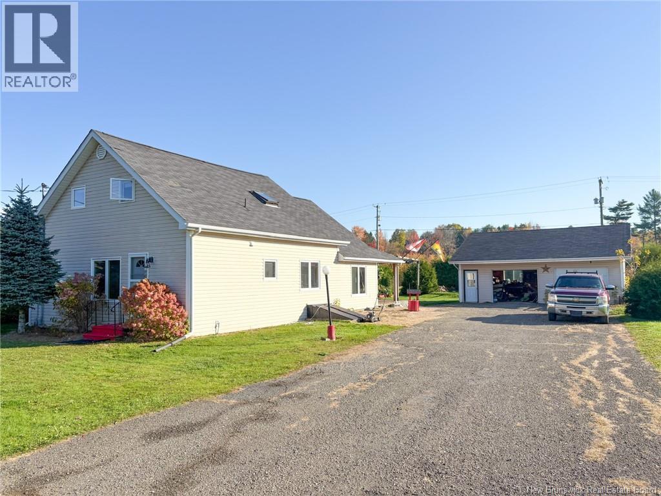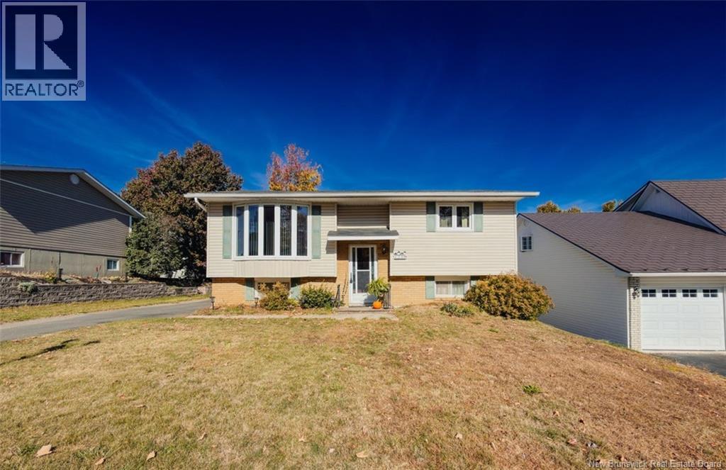- Houseful
- NB
- Jacksonville
- E7M
- 560 Route Unit 331
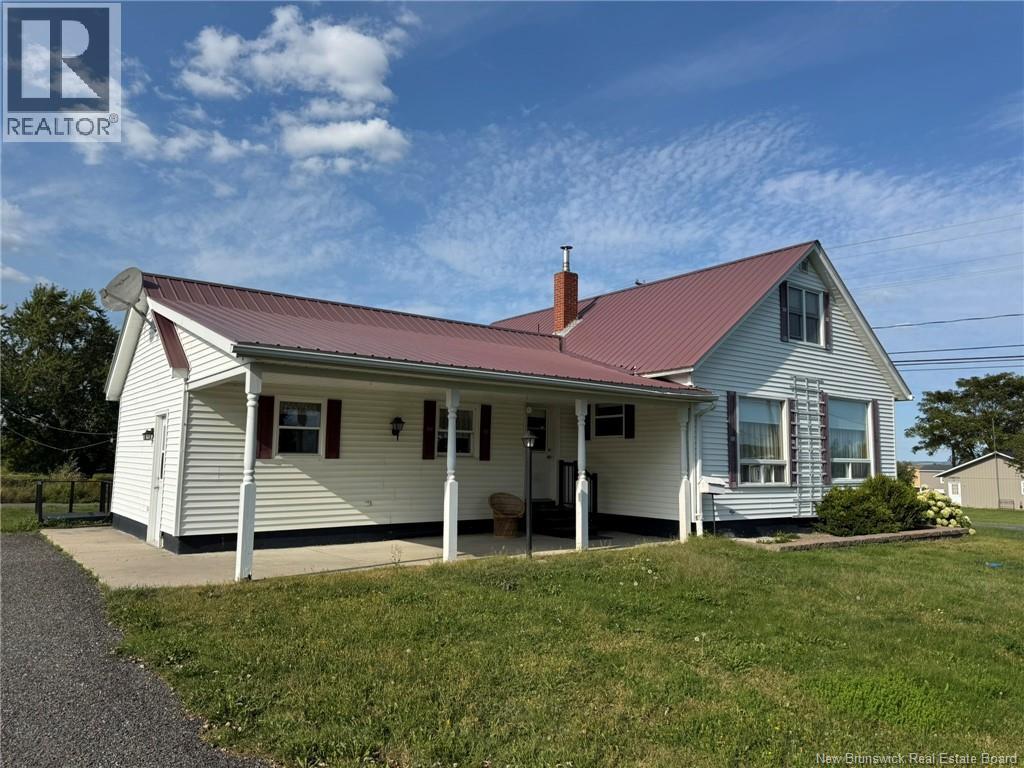
560 Route Unit 331
560 Route Unit 331
Highlights
Description
- Home value ($/Sqft)$145/Sqft
- Time on Houseful119 days
- Property typeSingle family
- Style2 level
- Lot size2.03 Acres
- Year built1952
- Mortgage payment
Welcome to 331 Route 560 in Jacksonville, NB. This home is located on just under 2 acres of cleared property and only minutes from all of the town of Woodstock's amenities. Along with the home you will find a 2 car detached garage and a storage shed on the property. When entering the home you are greeted by a mudroom, large laundry room, access to the basement and a den/office. Continuing through the main floor you will find the kitchen, living room, bathroom, and primary bedroom. The second floor is home to 2 more bedrooms. The home is heated and cooled by 2 ductless mini splits, ducted heat pump. There also electric baseboards and an oil back up for those extra cold days. If you are looking for out of town living while still being minutes away with a home and some extras then this might be the home for you! (id:63267)
Home overview
- Cooling Heat pump
- Heat source Oil
- Heat type Baseboard heaters, heat pump
- Has garage (y/n) Yes
- # full baths 1
- # total bathrooms 1.0
- # of above grade bedrooms 3
- Flooring Carpeted, vinyl, wood
- Directions 1525505
- Lot dimensions 8217
- Lot size (acres) 2.030393
- Building size 2068
- Listing # Nb121462
- Property sub type Single family residence
- Status Active
- Bedroom 3.073m X 3.937m
Level: 2nd - Bedroom 4.318m X 3.023m
Level: 2nd - Bedroom 7.01m X 3.658m
Level: Main - Living room 3.658m X 5.918m
Level: Main - Kitchen / dining room 3.251m X 5.232m
Level: Main - Mudroom 1.829m X 2.337m
Level: Main - Office 4.877m X 2.87m
Level: Main - Laundry 2.87m X 4.369m
Level: Main - Bathroom (# of pieces - 1-6) 2.743m X 2.184m
Level: Main
- Listing source url Https://www.realtor.ca/real-estate/28512175/331-560-route-jacksonville
- Listing type identifier Idx

$-797
/ Month

