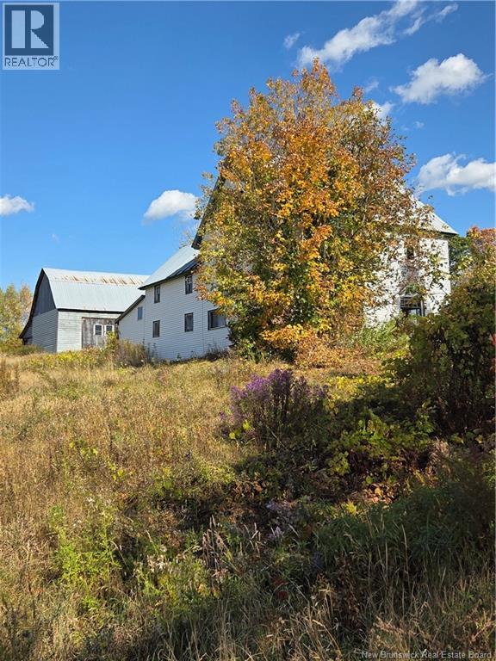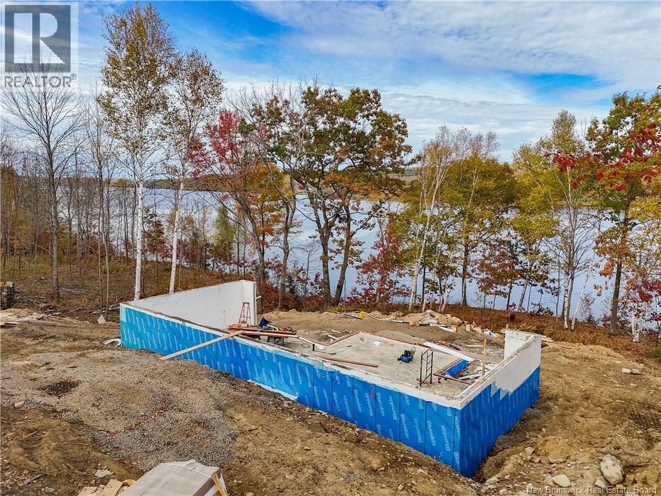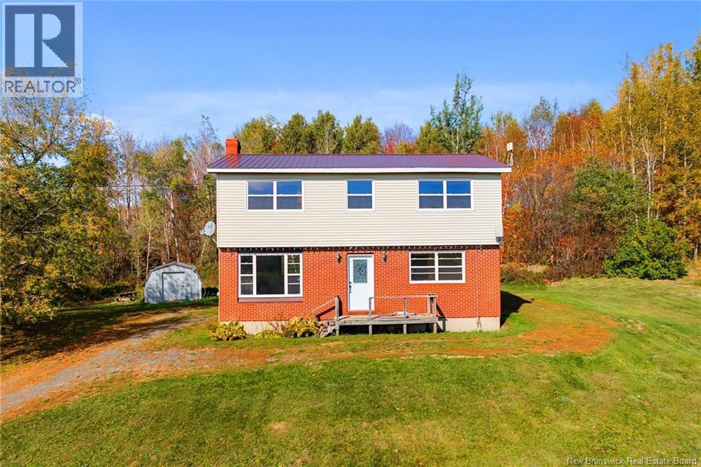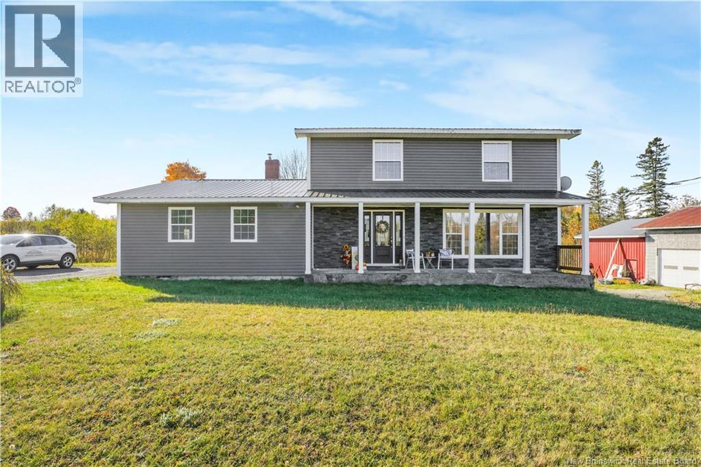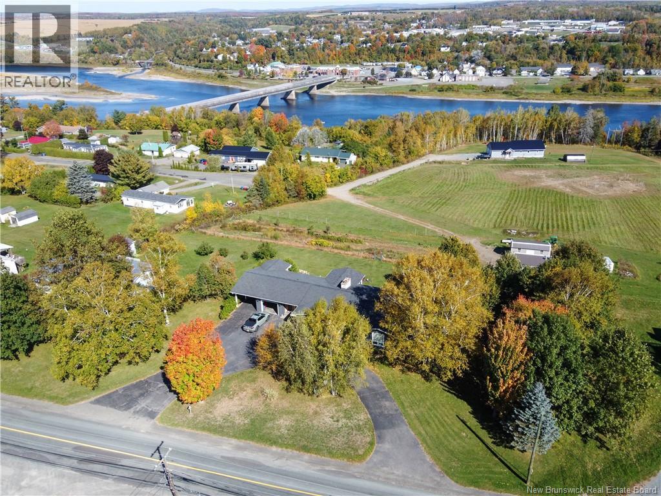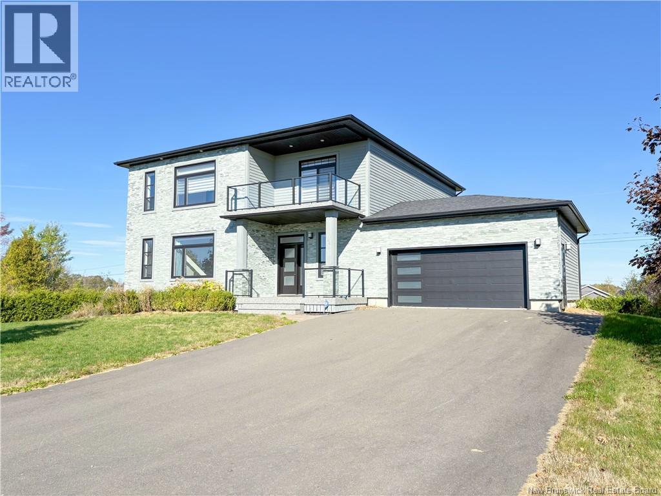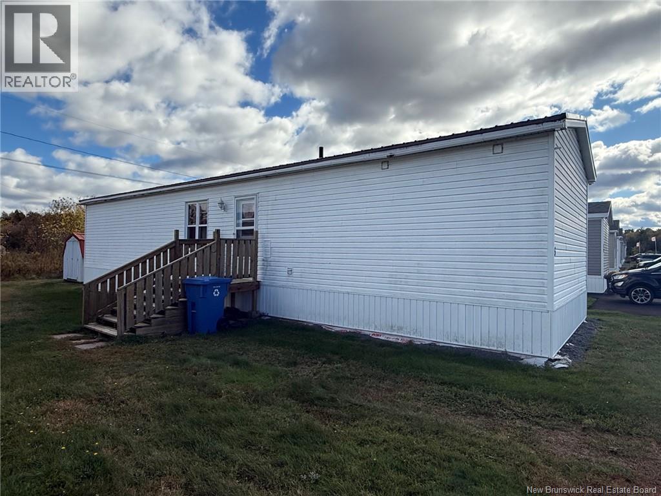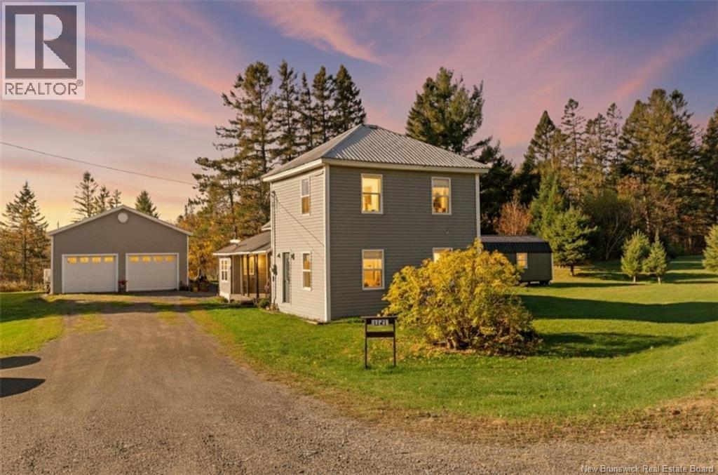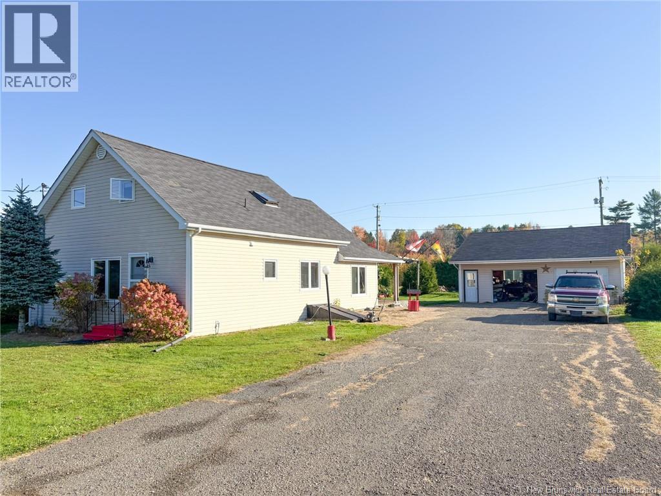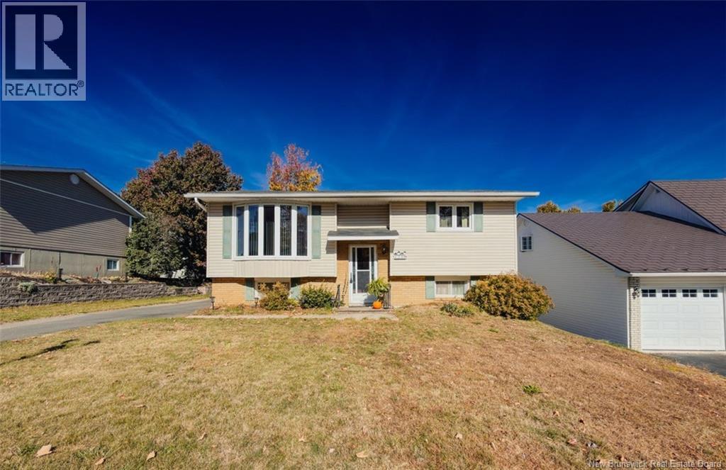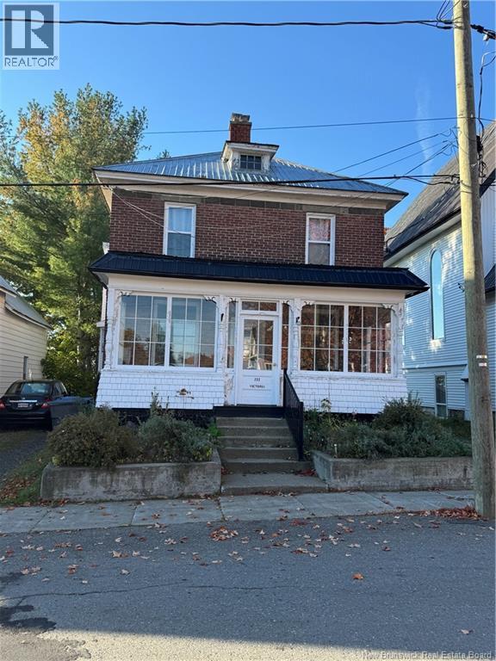- Houseful
- NB
- Jacksonville
- E7M
- 93 Lockhart Mill Rd
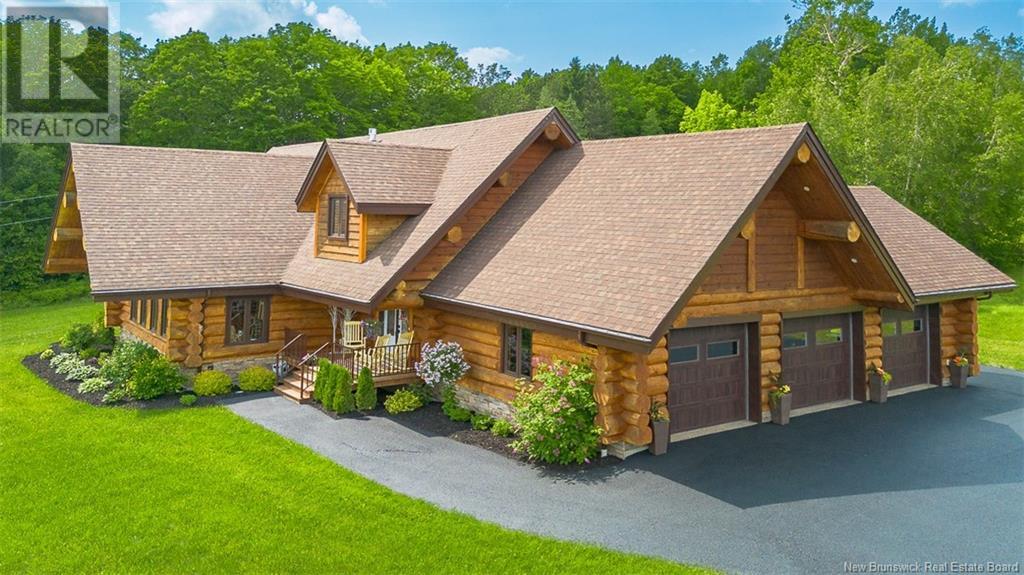
Highlights
Description
- Home value ($/Sqft)$484/Sqft
- Time on Houseful115 days
- Property typeSingle family
- Style2 level
- Lot size3.21 Acres
- Mortgage payment
Just 2 minutes from Woodstock and the TCH, this stunning 3.3-acre property offers the perfect blend of rustic charm and luxury living. The custom log home features a massive great room with soaring 22' ceilings and 2 sided propane fireplace, open to a custom chefs kitchen and dining area. A hidden door leads to a butlers pantry, while the main level also includes a spacious mudroom, laundry, and a showstopping primary suite with a handmade copper tub and unique tile shower. Step outside to enjoy two covered porches and a large back deck with a hot tub. Upstairs boasts 3 large bedrooms, full bath, office, den, and a striking catwalk overlooking the main living space. A 3-car fully finished garage with epoxy floor, full basement with overhead door, ducted heat pump, and standby generator complete this one-of-a-kind dream home. (id:63267)
Home overview
- Cooling Heat pump
- Heat source Propane
- Heat type Heat pump
- Has garage (y/n) Yes
- # full baths 2
- # half baths 1
- # total bathrooms 3.0
- # of above grade bedrooms 4
- Flooring Porcelain tile, wood
- Directions 1525505
- Lot dimensions 1.3
- Lot size (acres) 3.2122998821735385
- Building size 3100
- Listing # Nb120545
- Property sub type Single family residence
- Status Active
- Office 2.743m X 5.867m
Level: 2nd - Bedroom 4.293m X 2.489m
Level: 2nd - Office 4.572m X 3.658m
Level: 2nd - Bedroom 3.277m X 4.293m
Level: 2nd - Bathroom (# of pieces - 1-6) 2.769m X 1.778m
Level: 2nd - Bedroom 2.819m X 4.394m
Level: 2nd - Other 2.438m X 1.829m
Level: Main - Laundry 3.048m X 2.743m
Level: Main - Pantry 2.134m X 1.676m
Level: Main - Ensuite 3.658m X 3.2m
Level: Main - Primary bedroom 5.131m X 4.597m
Level: Main - Kitchen 5.029m X 4.902m
Level: Main - Living room 6.401m X 7.137m
Level: Main - Dining room 3.327m X 4.293m
Level: Main - Foyer 3.48m X 3.658m
Level: Main
- Listing source url Https://www.realtor.ca/real-estate/28519736/93-lockhart-mill-road-jacksonville
- Listing type identifier Idx

$-4,000
/ Month

