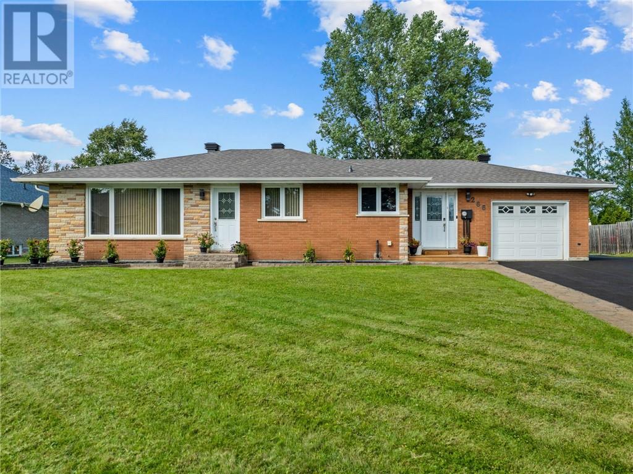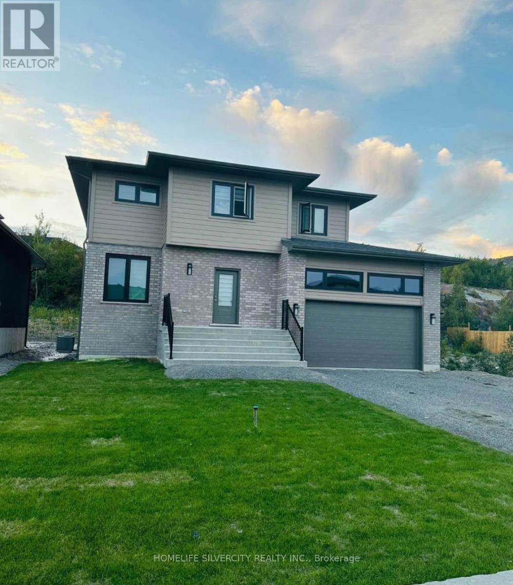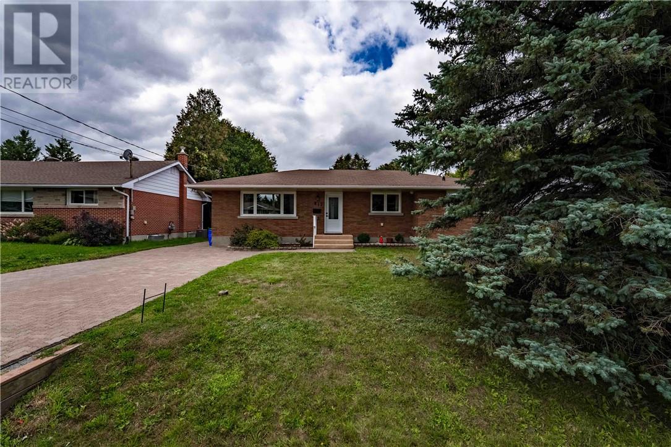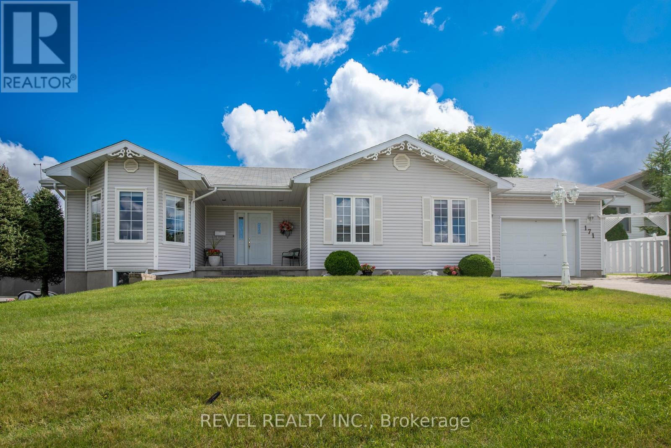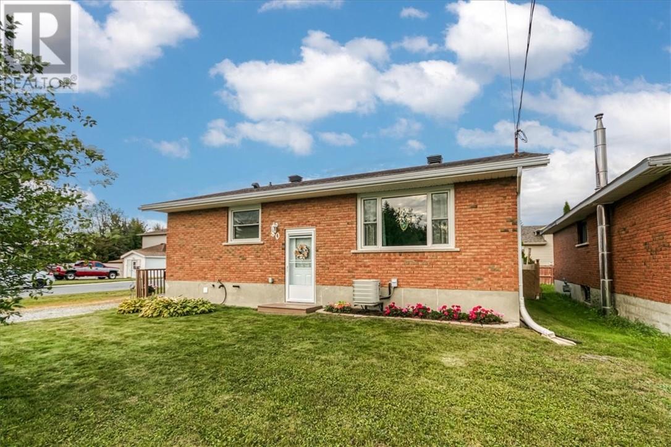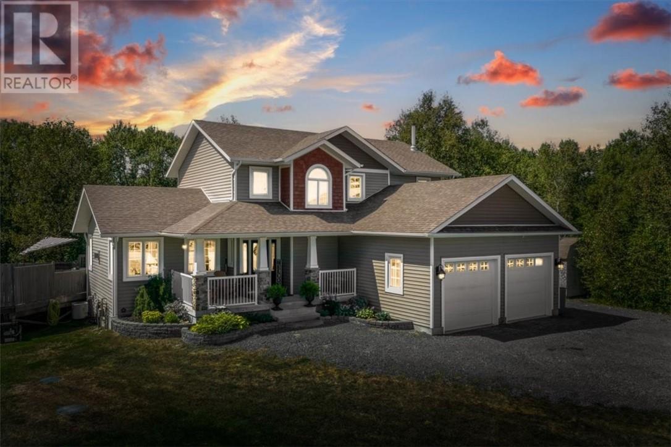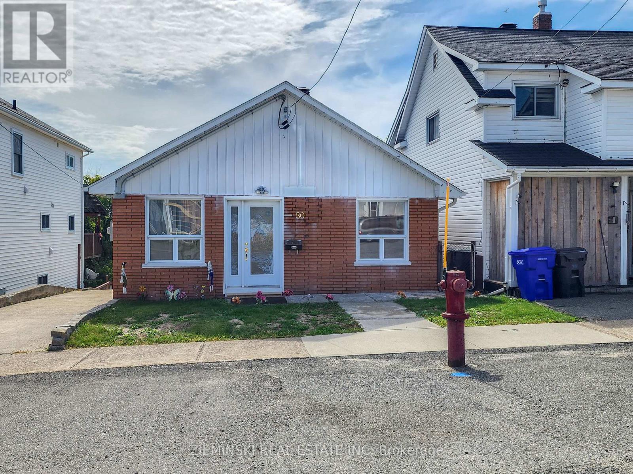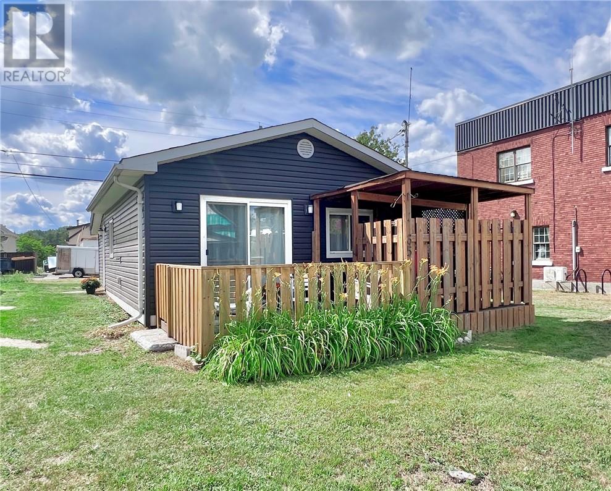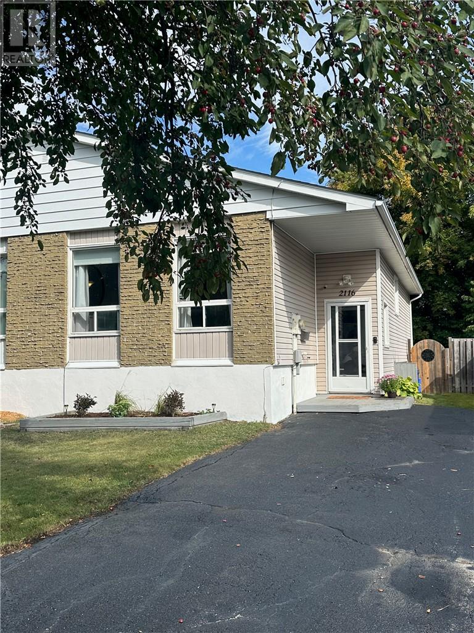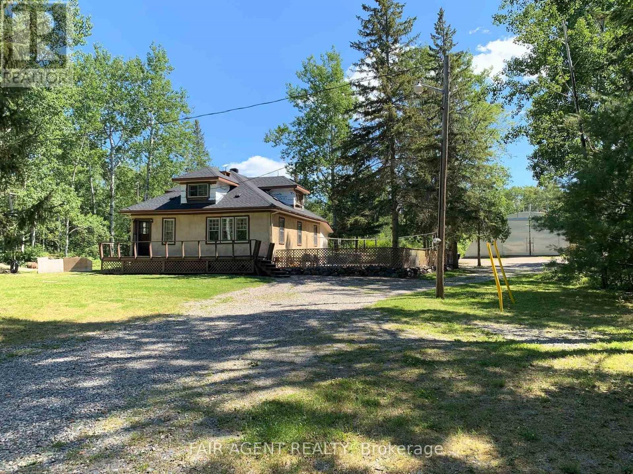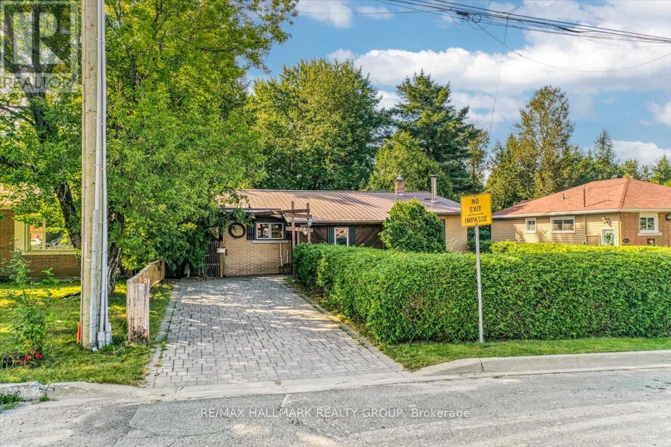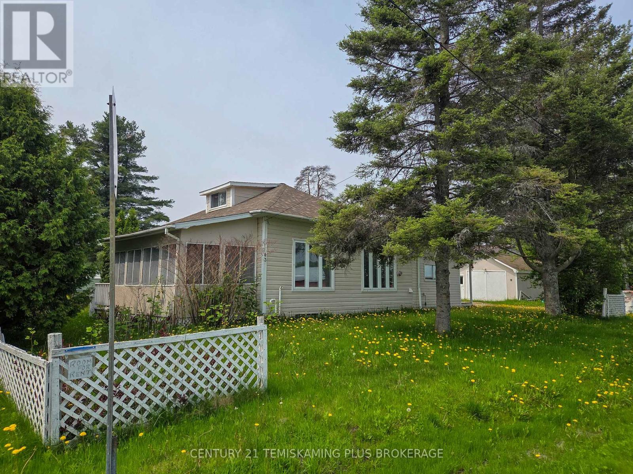
Highlights
Description
- Time on Houseful94 days
- Property typeSingle family
- Mortgage payment
Welcome to this 3-bedroom home, ideally situated on a spacious lot in the heart of scenic Elk Lake. This property offers a rare combination of comfort, functionality, and outdoor space, perfect for year-round living or a peaceful retreat. Step inside to the open-concept main floor that seamlessly blends the living room, dining area, and kitchen - ideal for entertaining or relaxing with family. The main floor also features a generous primary bedroom with ample closet space, a second bedroom, a convenient 3-piece bathroom, and a versatile bonus area perfect for a home office or reading nook. Upstairs, you'll find a spacious third bedroom that can easily serve as a guest suite, family room, or creative space. Outside, enjoy a screened-in porch perfect for warm summer evenings as well as a large detached garage complete with a concrete floor, electrical service, and additional storage on the side. The full basement provides excellent storage space and houses a newer propane furnace and hot water tank for added peace of mind. Located just a short walk from the beautiful Montreal River, this home offers both tranquility and convenience. Don't miss your chance to own a charming property in one of Northern Ontario's most desirable communities. (id:63267)
Home overview
- Heat source Propane
- Heat type Forced air
- Sewer/ septic Septic system
- # total stories 2
- # parking spaces 7
- Has garage (y/n) Yes
- # full baths 1
- # total bathrooms 1.0
- # of above grade bedrooms 3
- Lot size (acres) 0.0
- Listing # T12192909
- Property sub type Single family residence
- Status Active
- 3rd bedroom 5.292m X 4.348m
Level: 2nd - Other 7.244m X 9.681m
Level: Basement - Bathroom 1.622m X 2.523m
Level: Main - Bedroom 3.648m X 4.753m
Level: Main - 2nd bedroom 2.103m X 3.621m
Level: Main - Office 2.084m X 3.085m
Level: Main - Living room 7.021m X 4.113m
Level: Main - Kitchen 6.118m X 3.692m
Level: Main
- Listing source url Https://www.realtor.ca/real-estate/28409133/03-fourth-street-w-james
- Listing type identifier Idx

$-479
/ Month


