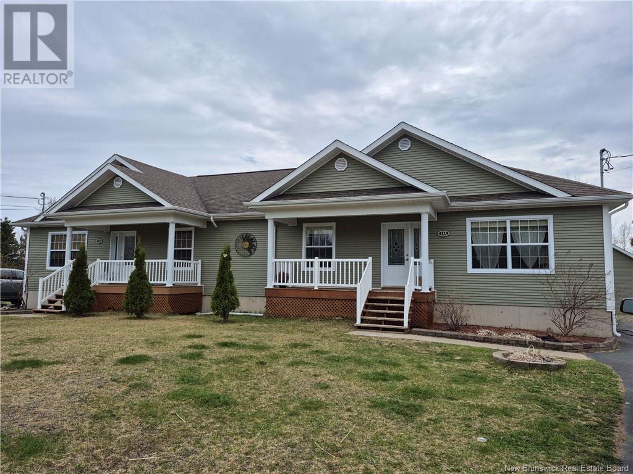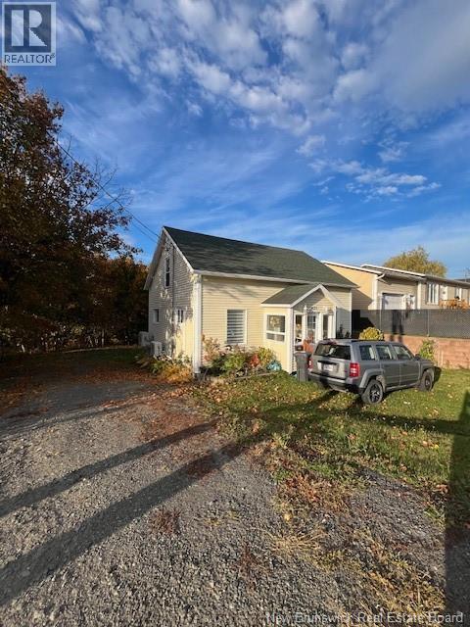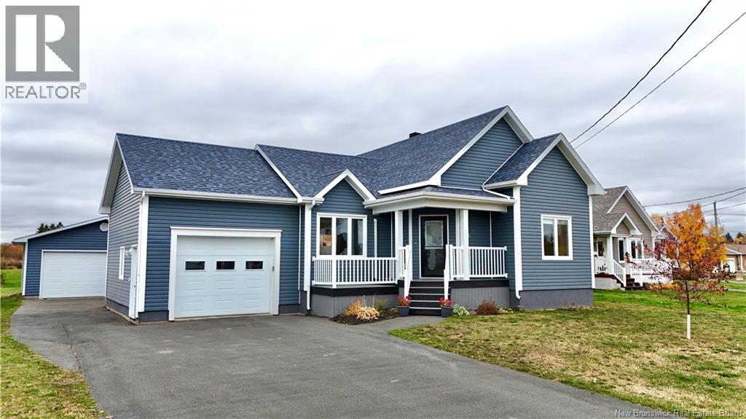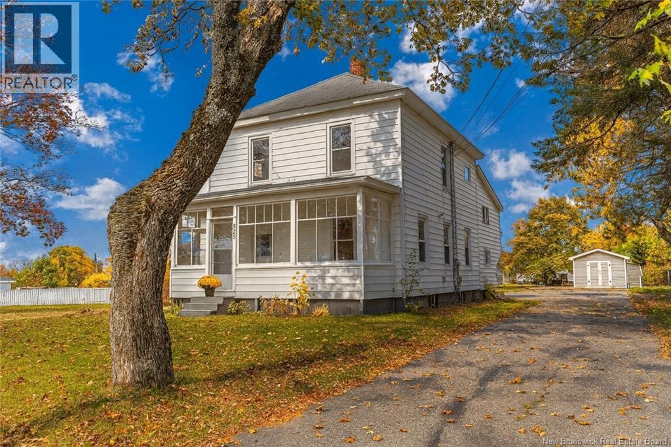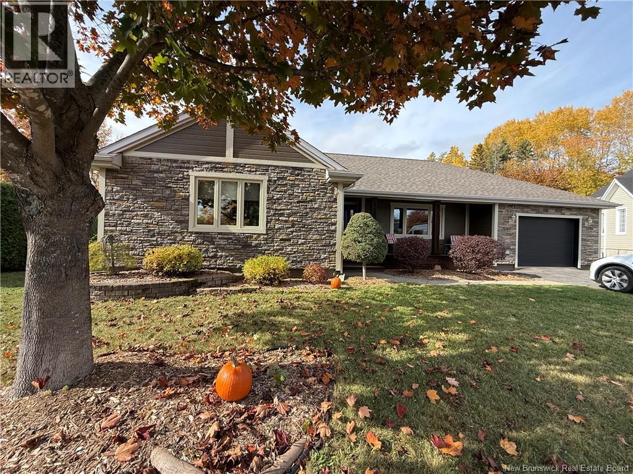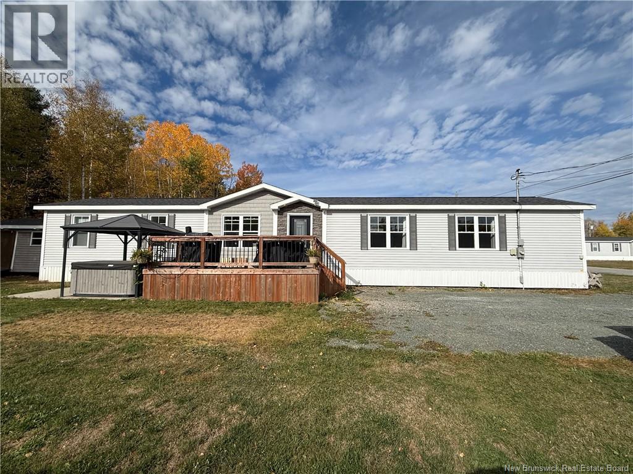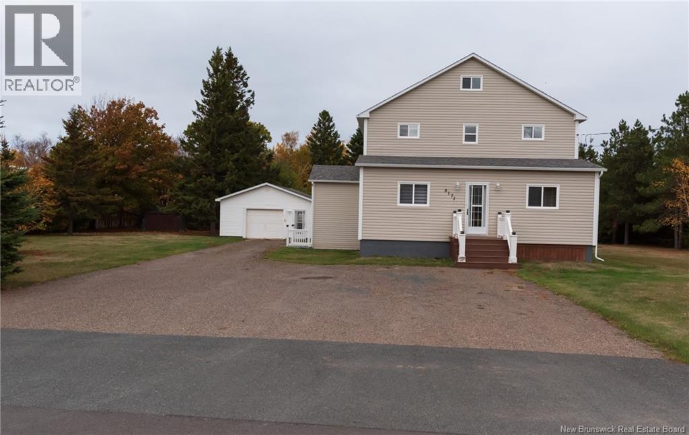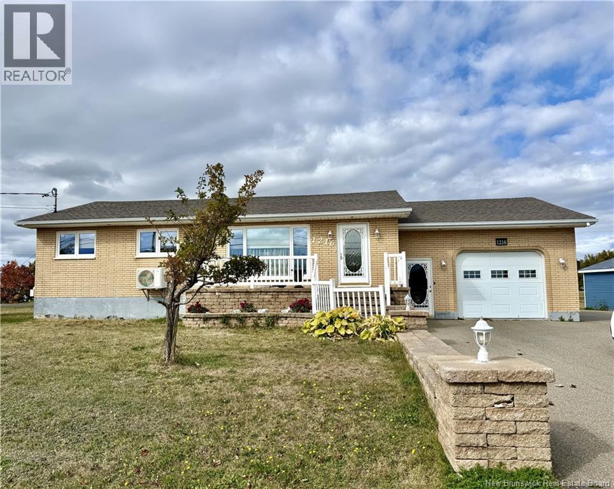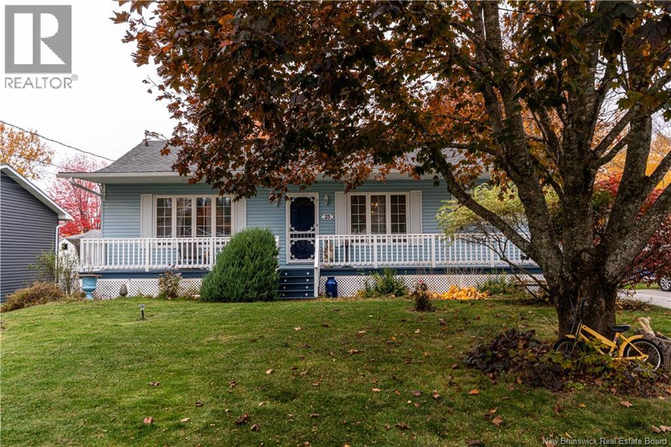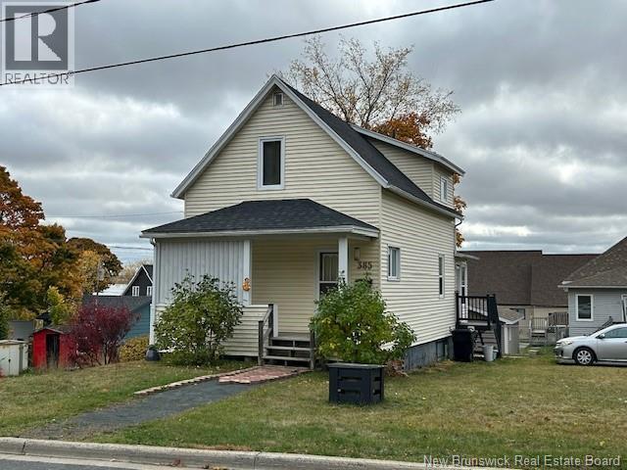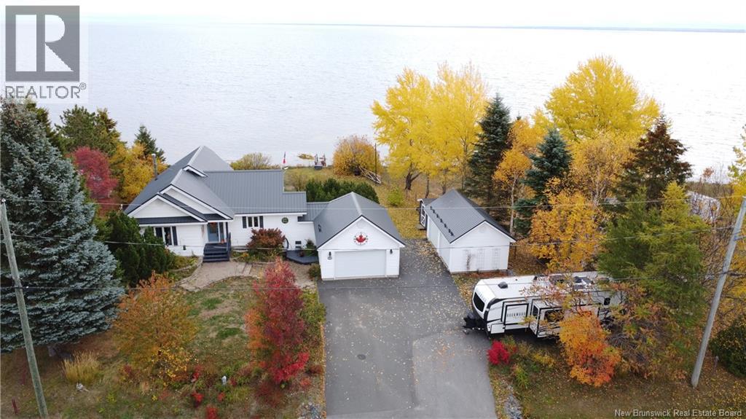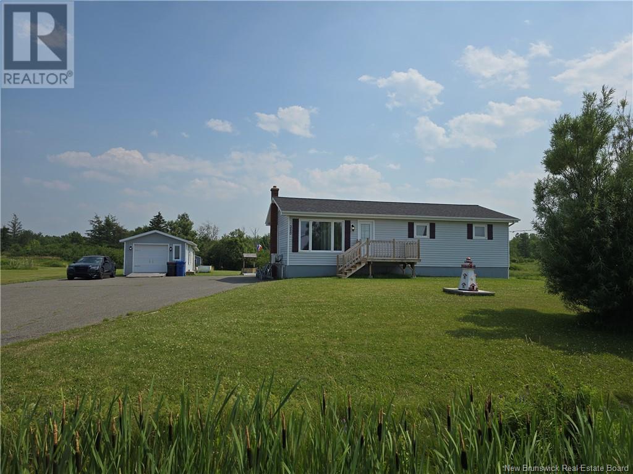
5880 Route 11
5880 Route 11
Highlights
Description
- Home value ($/Sqft)$215/Sqft
- Time on Houseful96 days
- Property typeSingle family
- Lot size1.48 Acres
- Mortgage payment
New Listing! Charming 3-Bedroom Bungalow with Ocean Views & Outdoor Access Welcome to your coastal retreat! This lovely 3-bedroom, 2-bathroom bungalow offers stunning ocean views and the perfect blend of comfort, convenience, and adventure. Nestled on a spacious 1.5 +/- acre lot, this home provides ample room to enjoy nature while still being close to essential amenities. Step inside to find a bright, open-concept living space featuring a newly installed ducted heat pump and air exchanger for year-round efficiency and comfort. The home boasts three generously sized bedrooms, two full bathrooms, and a functional layout ideal for families, retirees, or anyone seeking the tranquility of ocean-side living. Outdoor enthusiasts will appreciate the easy access to nearby snowmobile and ATV trailsmaking this home a dream for four-season recreation. Whether you're sipping your morning coffee while watching the waves or heading out for a day of adventure, this bungalow is the perfect base for your coastal lifestyle. (id:63267)
Home overview
- Cooling Heat pump, air exchanger
- Heat type Heat pump
- Sewer/ septic Septic system
- Has garage (y/n) Yes
- # full baths 2
- # total bathrooms 2.0
- # of above grade bedrooms 3
- Flooring Carpeted, laminate, other
- Lot desc Landscaped
- Lot dimensions 1.48
- Lot size (acres) 1.48
- Building size 1092
- Listing # Nb123187
- Property sub type Single family residence
- Status Active
- Recreational room 6.706m X 4.343m
Level: Basement - Storage 6.706m X 4.343m
Level: Basement - Workshop 3.2m X 1.854m
Level: Basement - Laundry 3.226m X 2.464m
Level: Basement - Storage 0.813m X 2.007m
Level: Basement - Bathroom (# of pieces - 2) 3.15m X 3.454m
Level: Basement - Bedroom 2.819m X 3.531m
Level: Main - Bedroom 2.819m X 3.658m
Level: Main - Living room 3.81m X 5.715m
Level: Main - Office 3.15m X 2.946m
Level: Main - Bathroom (# of pieces - 4) 3.15m X 1.829m
Level: Main - Primary bedroom 3.454m X 3.505m
Level: Main - Kitchen 3.15m X 1.905m
Level: Main - Dining room 3.15m X 2.946m
Level: Main
- Listing source url Https://www.realtor.ca/real-estate/28623020/5880-route-11-janeville
- Listing type identifier Idx

$-626
/ Month

