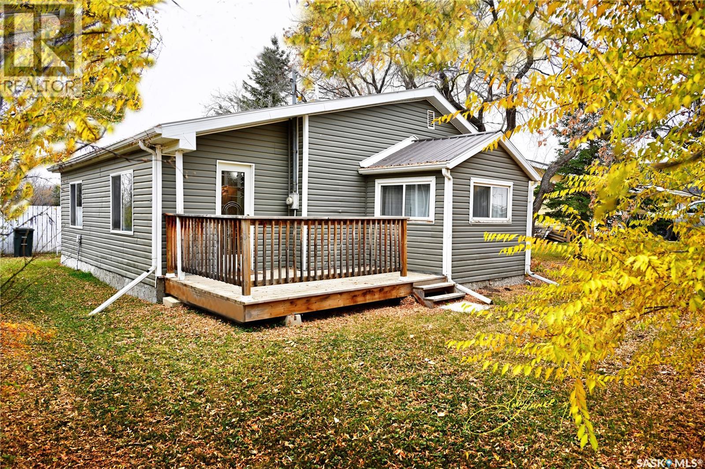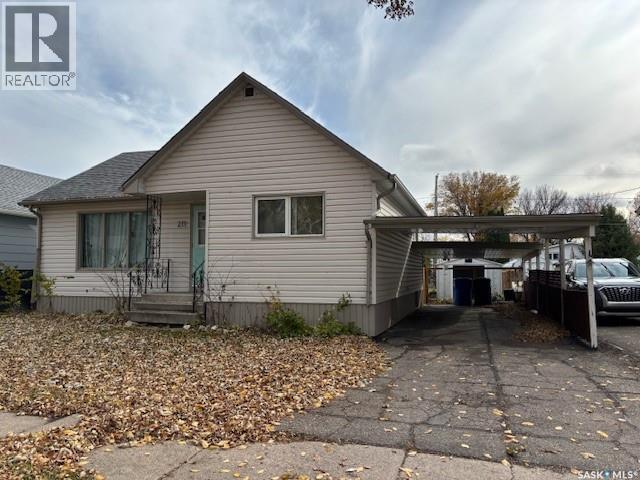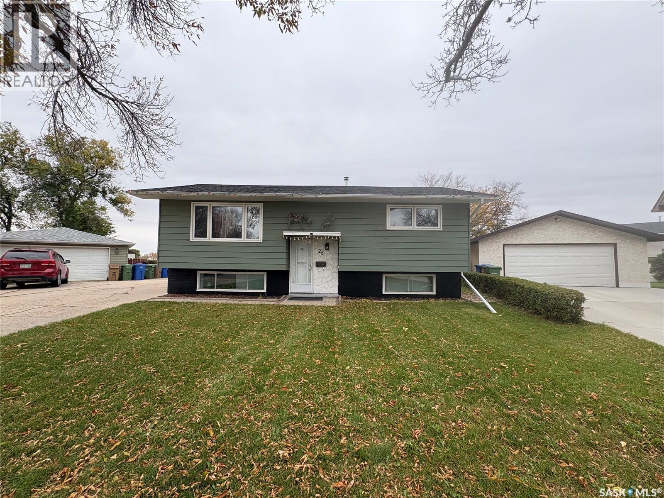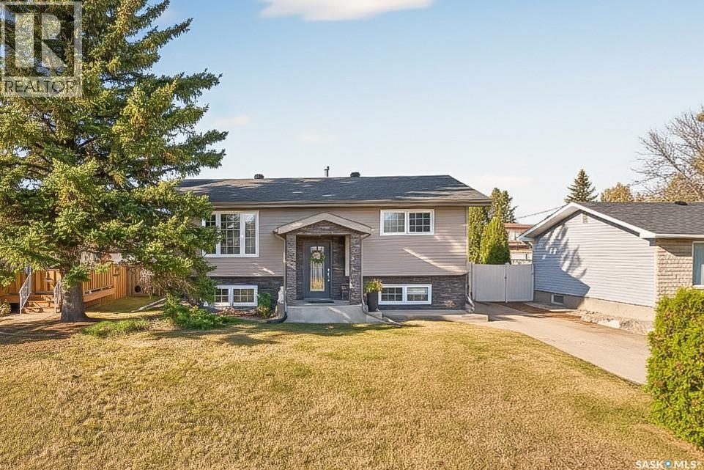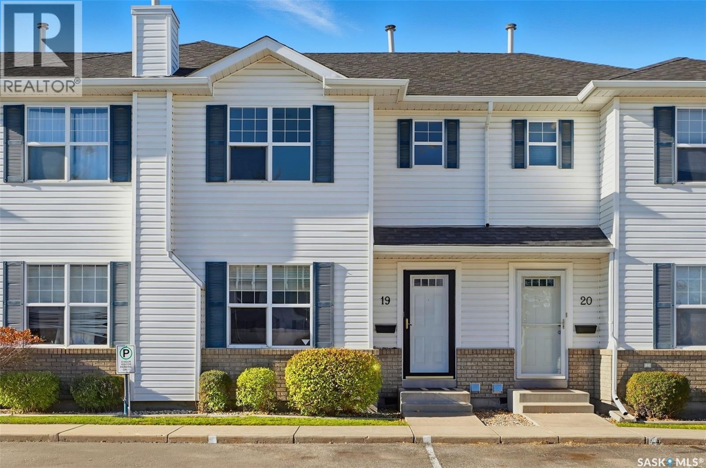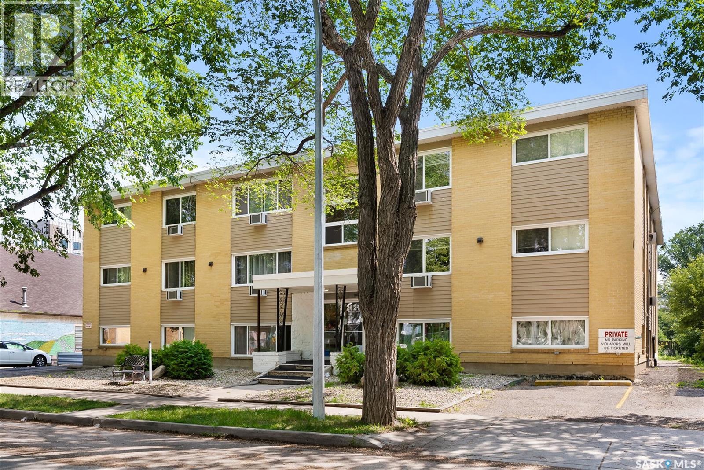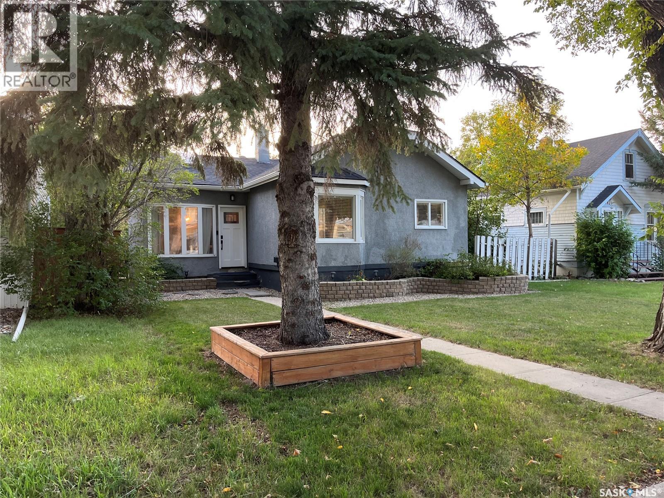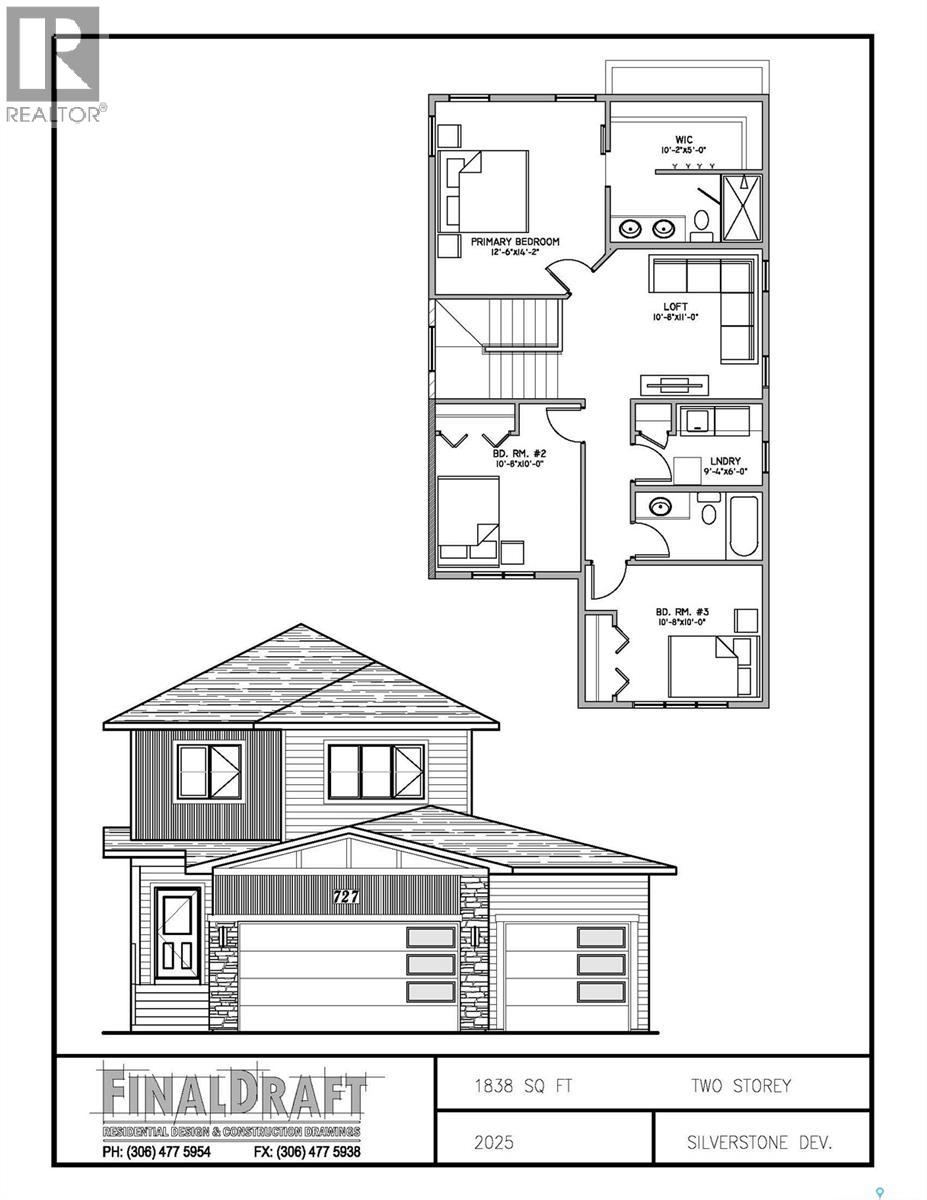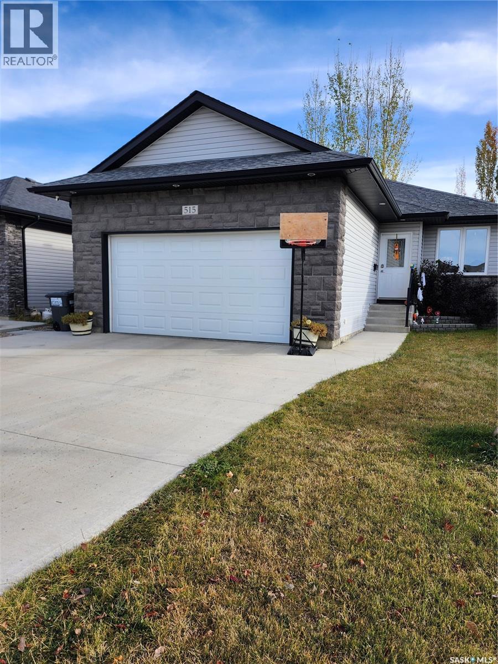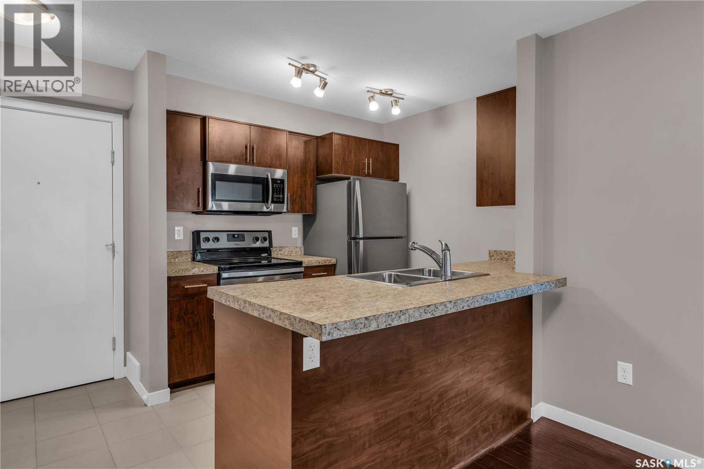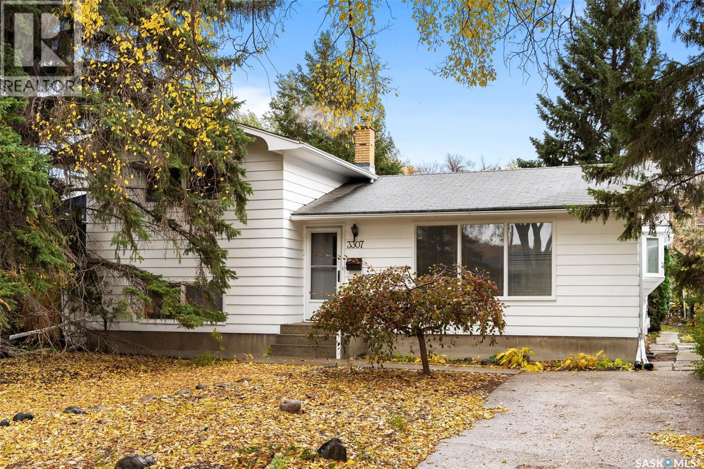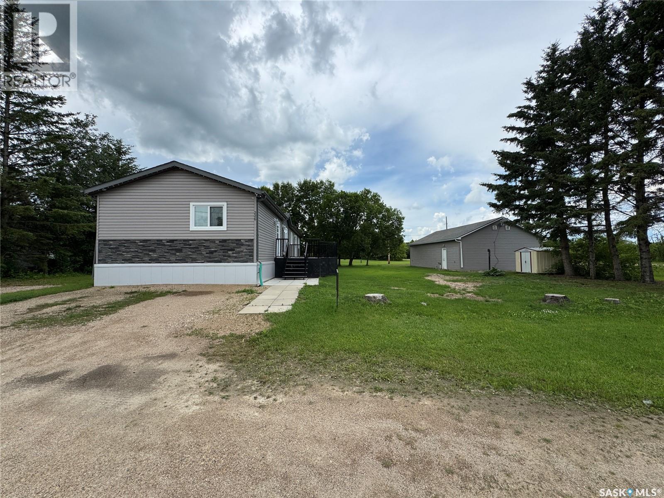
Highlights
Description
- Home value ($/Sqft)$153/Sqft
- Time on Houseful19 days
- Property typeSingle family
- StyleMobile home
- Year built2016
- Mortgage payment
Welcome to 226 Hopp Street in Jansen! This home has a super functional layout with two bedrooms and a full bath at the front, and a spacious primary suite at the back complete with walk-in closet and en suite. You’ll love the open concept living, dining, and kitchen area—tons of space, a gas fireplace to cozy up by, and patio doors that open to the deck. The kitchen’s got loads of storage, including pot drawers and a walk-in pantry, plus the laundry and utility room are just off the back for easy access. Outside, there’s room to roam with three lots totaling 125 feet across. The detached 26x44 garage is a dream—heated main area, workshop, lockable, and cold room. Tons of space to tinker, store, or just hang out. It’s laid-back living with lots of extras. Come check it out! (id:63267)
Home overview
- Cooling Central air conditioning, air exchanger
- Heat source Natural gas
- Heat type Forced air
- Has garage (y/n) Yes
- # full baths 2
- # total bathrooms 2.0
- # of above grade bedrooms 3
- Lot desc Lawn
- Lot dimensions 14375
- Lot size (acres) 0.33775845
- Building size 1460
- Listing # Sk019937
- Property sub type Single family residence
- Status Active
- Storage 1.499m X 2.007m
Level: Main - Dining room 2.769m X 4.191m
Level: Main - Bedroom 4.064m X 3.81m
Level: Main - Laundry 2.997m X 1.956m
Level: Main - Kitchen 3.023m X 3.886m
Level: Main - Storage 1.499m X 1.676m
Level: Main - Bathroom (# of pieces - 3) 1.499m X 2.972m
Level: Main - Bathroom (# of pieces - 4) 2.896m X 1.499m
Level: Main - Bedroom 3.175m X 3.226m
Level: Main - Living room 3.734m X 5.664m
Level: Main - Bedroom 3.302m X 3.124m
Level: Main
- Listing source url Https://www.realtor.ca/real-estate/28953080/226-hopp-street-jansen
- Listing type identifier Idx

$-597
/ Month


