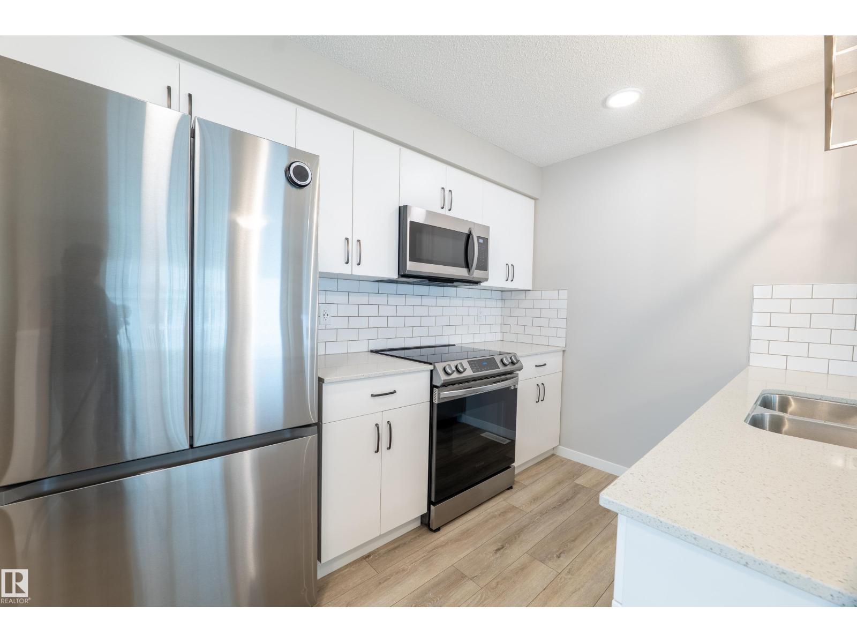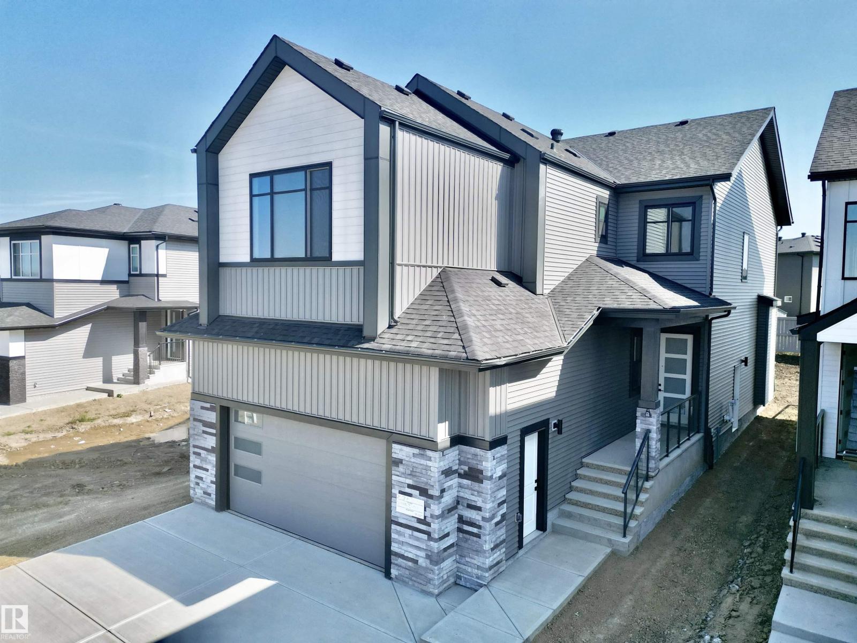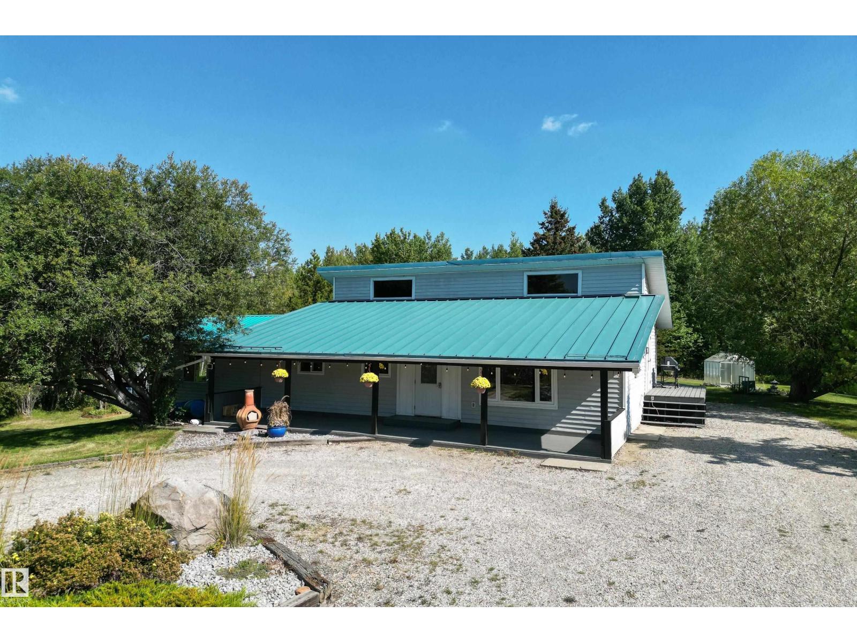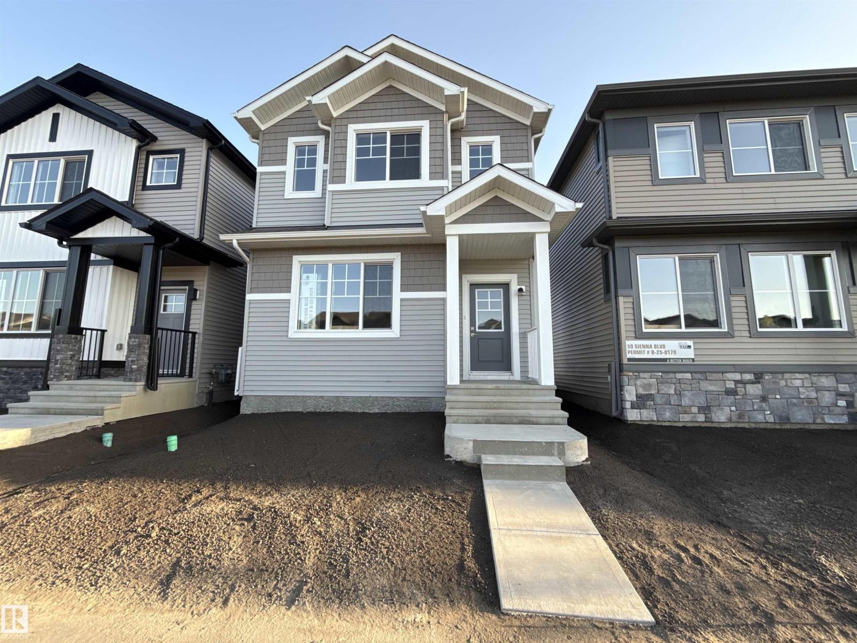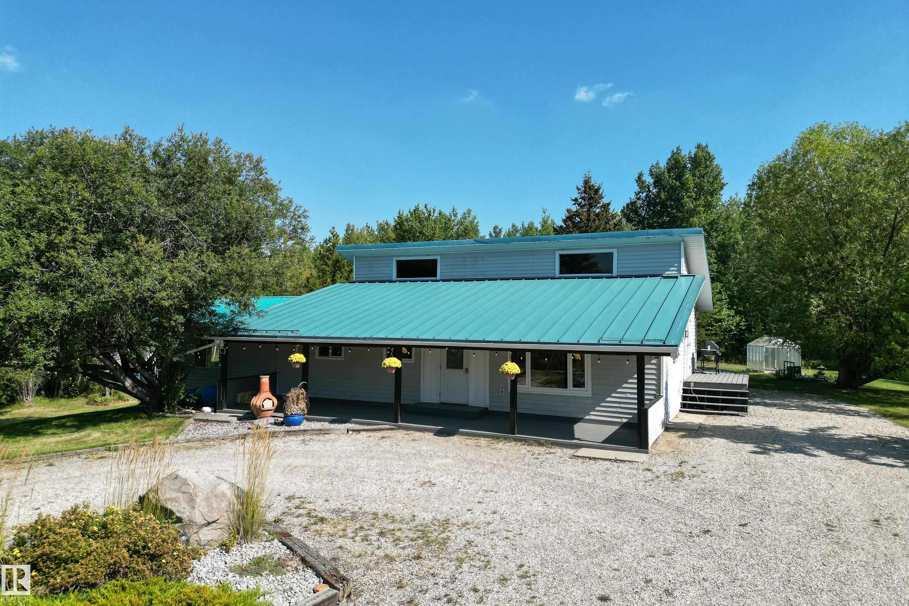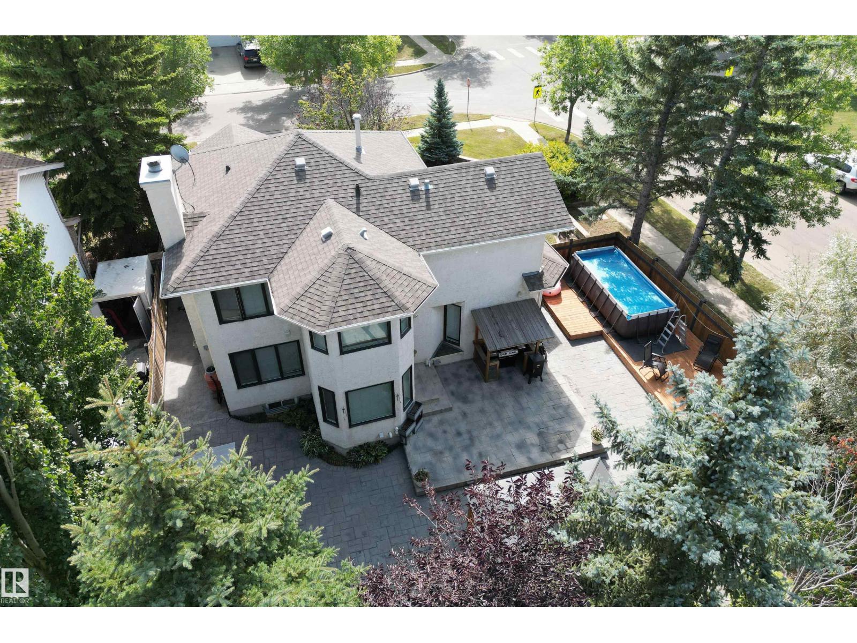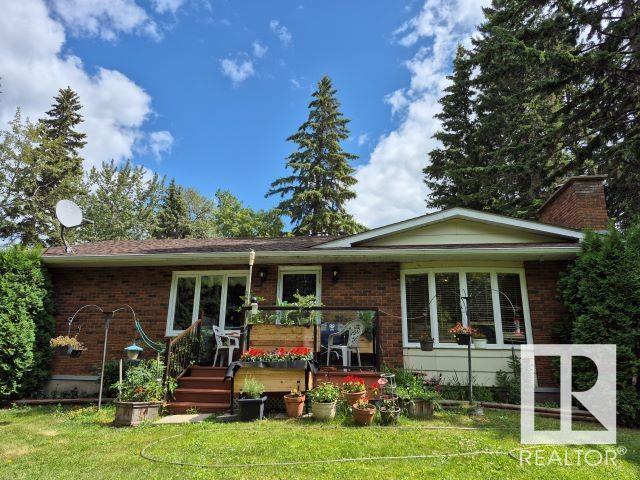
Highlights
Description
- Home value ($/Sqft)$211/Sqft
- Time on Houseful44 days
- Property typeSingle family
- StyleBungalow
- Lot size6,000 Sqft
- Year built1979
- Mortgage payment
Charming 1,231 sq ft bungalow on a double lot in the peaceful community of Jarvie—just 20 miles north of Westlock on Hwy 44, with easy access to Ft. Mac, Slave Lake, and Wabasca. This 1979 home features 2+2 rooms, a spacious dining area with European cabinets, and a west-facing living room with brick feature wall and wood-burning fireplace. Main floor laundry includes a 3-piece bath with shower. Extra wide doorways for easy accessibility. Original mahogany doors and trim throughout. Basement offers 2 additional rooms, half bath, cold room, and rec room with roughed-in fireplace. Enjoy the east-facing three-season screened porch, fenced garden space, and privacy of a NW corner lot plus adjoining lot. Includes twelve 150W solar panels, heated double detached garage, a gazebo plus an alarm system for both house and garage. A solid, character-filled home with great potential in a quiet, friendly community. (id:55581)
Home overview
- Heat type Forced air
- # total stories 1
- Has garage (y/n) Yes
- # full baths 2
- # half baths 1
- # total bathrooms 3.0
- # of above grade bedrooms 2
- Subdivision Jarvie
- Lot dimensions 557.42
- Lot size (acres) 0.13773659
- Building size 1231
- Listing # E4449289
- Property sub type Single family residence
- Status Active
- Den 4m X 7m
Level: Basement - Other 3.6m X 4m
Level: Basement - Other 3.8m X 2.7m
Level: Basement - 2nd bedroom 2.7m X 3.9m
Level: Main - Kitchen 2.9m X 2.3m
Level: Main - Dining room 3.9m X 4.1m
Level: Main - Living room 5.4m X 4.1m
Level: Main - Primary bedroom 3.4m X 3.8m
Level: Main
- Listing source url Https://www.realtor.ca/real-estate/28646088/5315-51-st-jarvie-jarvie
- Listing type identifier Idx

$-693
/ Month




