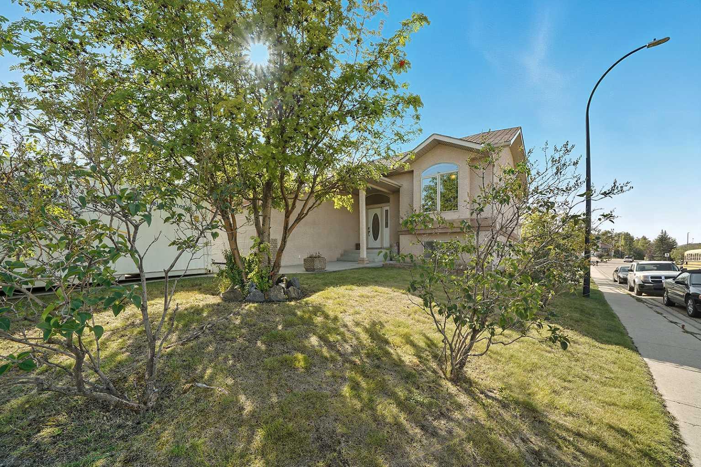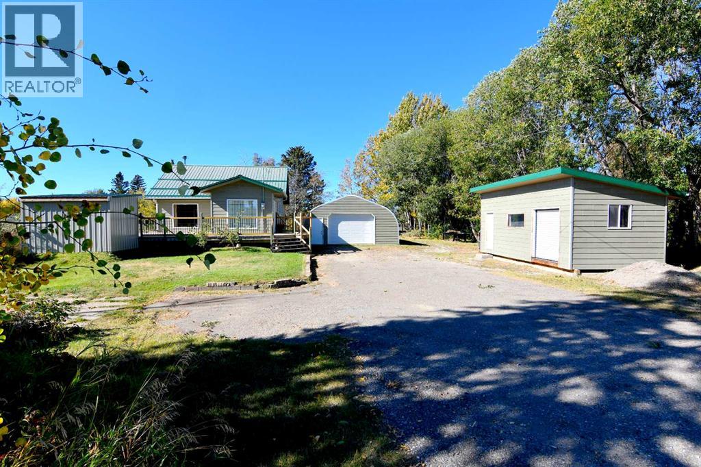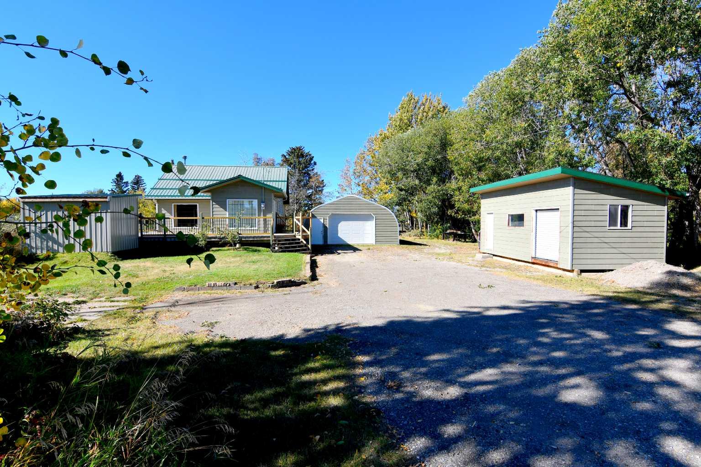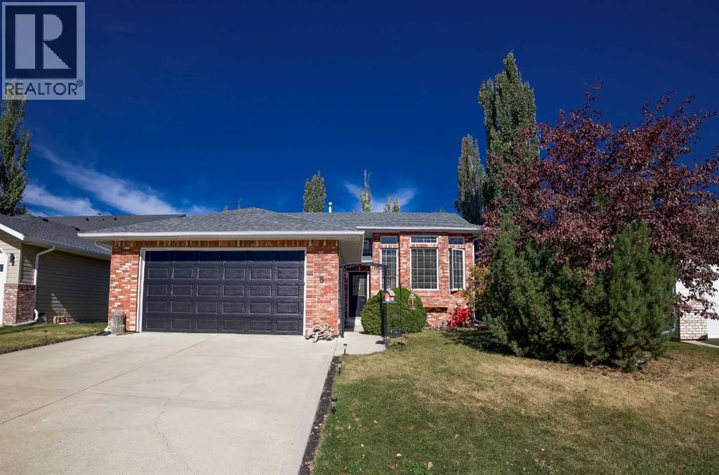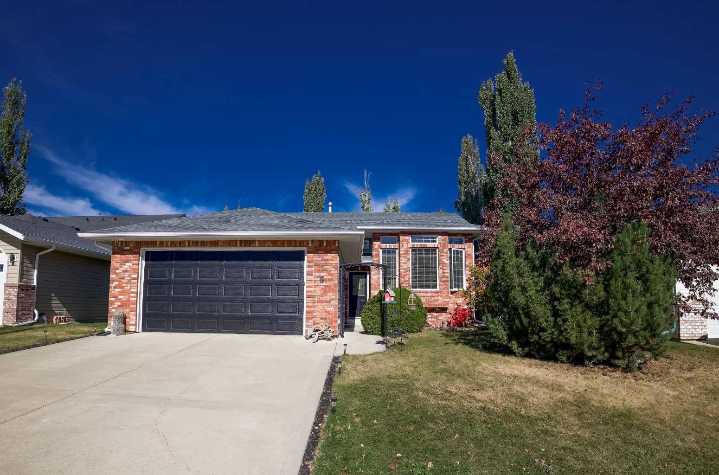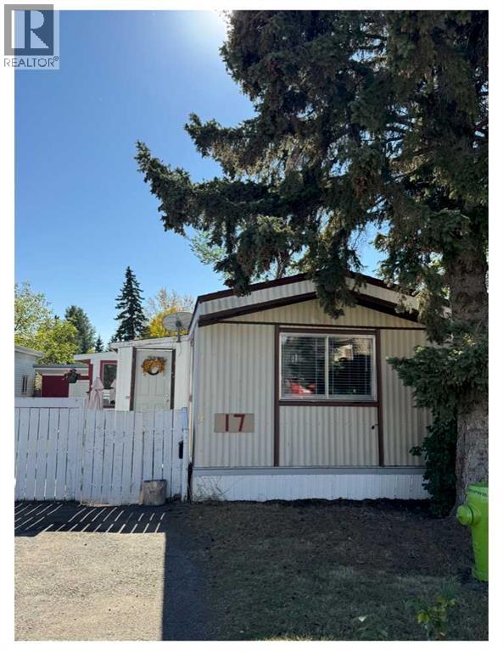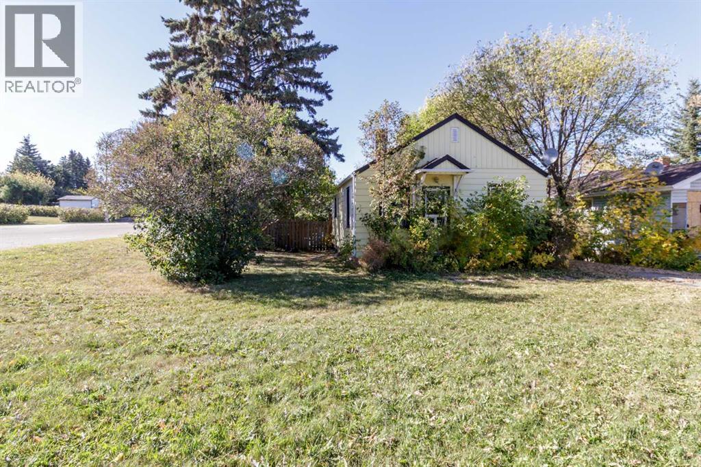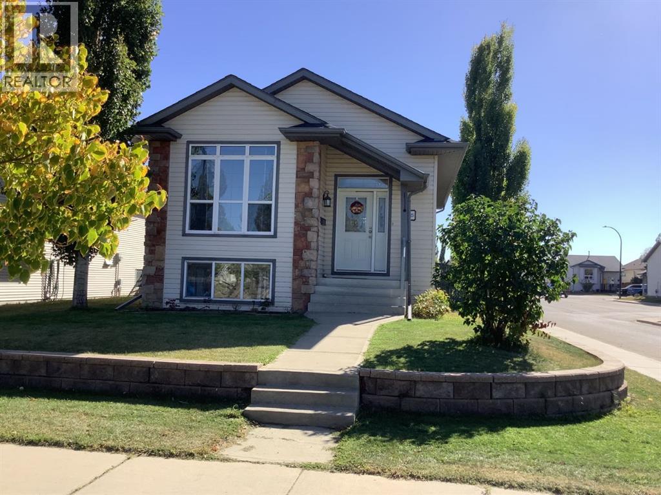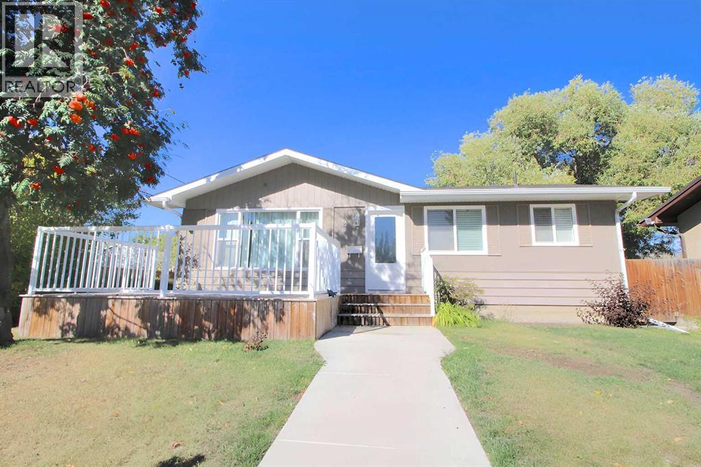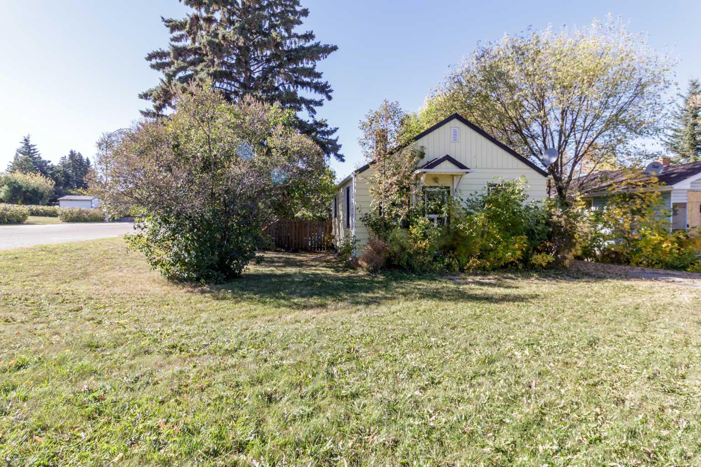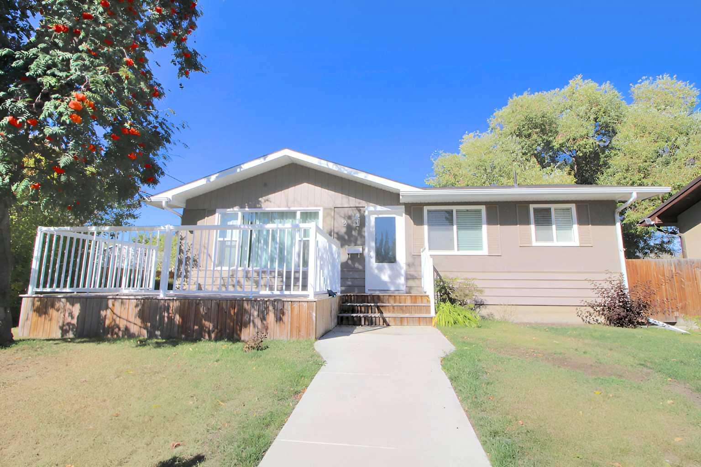- Houseful
- AB
- Jarvis Bay
- T4S
- 152 Jarvis Bay Dr
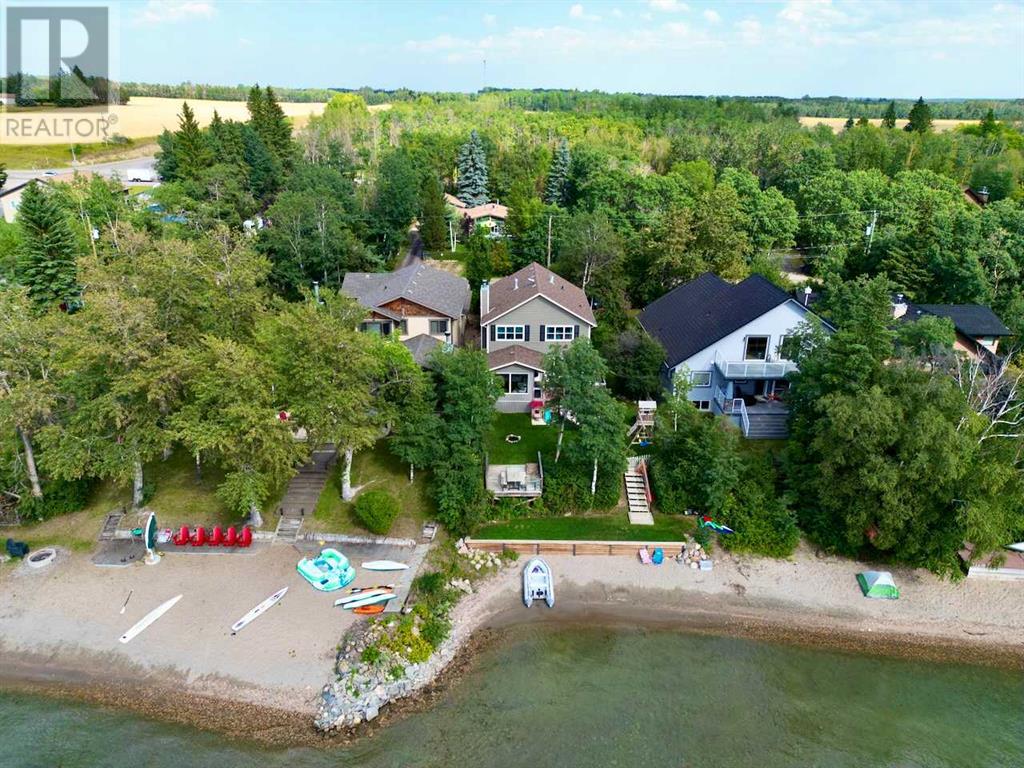
Highlights
Description
- Home value ($/Sqft)$888/Sqft
- Time on Houseful194 days
- Property typeSingle family
- Median school Score
- Year built1998
- Garage spaces2
- Mortgage payment
50 Feet of sandy lakefront on the shores of Jarvis Bay. Enjoy breathtaking sunsets, fishing, boating, swimming, snowmobiling, quadding, and make the family memories unforgettable! This Bowood built home has had many updates and it shows! Bright open great room with large windows, wood fireplace(wett certified), expansive island with quartz tops, durable high quality plank flooring, high ceilings, main floor laundry, and a great deck for catching some rays. Upstairs has 4 bedrooms and 2 baths providing room for family and guests. Fully finished basement has acid stained concrete floors with slab heating, another bedroom, a den and an oversized rec/games room. Raspberries and Saskatoons are abundant on this property! Also just a short 10 minute bike ride on paved paths or a nice walk into all the amenities of Sylvan Lake! Don't wait too long to view this beautiful lakefront home! This home has been pre inspected and that is available to any buyer. Wood fireplace has been WETT inspected. (id:55581)
Home overview
- Cooling Central air conditioning, wall unit
- Heat source Natural gas
- Heat type High-efficiency furnace, other, forced air, hot water, in floor heating
- # total stories 2
- Construction materials Poured concrete, wood frame
- Fencing Fence
- # garage spaces 2
- # parking spaces 2
- Has garage (y/n) Yes
- # full baths 4
- # total bathrooms 4.0
- # of above grade bedrooms 6
- Flooring Carpeted, ceramic tile, concrete, laminate
- Has fireplace (y/n) Yes
- Community features Lake privileges
- View View
- Lot desc Fruit trees, landscaped
- Lot dimensions 7650
- Lot size (acres) 0.17974624
- Building size 2251
- Listing # A2201045
- Property sub type Single family residence
- Status Active
- Bathroom (# of pieces - 4) Level: 2nd
- Bedroom 16m X 11m
Level: 2nd - Bedroom 12m X 10m
Level: 2nd - Bedroom 12m X 12m
Level: 2nd - Primary bedroom 15m X 18m
Level: 2nd - Bathroom (# of pieces - 3) Level: 2nd
- Recreational room / games room 26m X 15m
Level: Basement - Bedroom 12m X 12m
Level: Basement - Storage 6m X 12m
Level: Basement - Other 8m X 8m
Level: Basement - Den 12m X 12m
Level: Basement - Bathroom (# of pieces - 3) Level: Basement
- Bathroom (# of pieces - 3) Level: Main
- Living room 17.67m X 14m
Level: Main - Foyer 6m X 6m
Level: Main - Bedroom 12m X 10m
Level: Main - Dining room 8m X 13m
Level: Main - Other 15m X 6m
Level: Main - Laundry 6m X 6m
Level: Main - Kitchen 13m X 13m
Level: Main
- Listing source url Https://www.realtor.ca/real-estate/28020644/152-jarvis-bay-drive-jarvis-bay
- Listing type identifier Idx

$-5,333
/ Month

