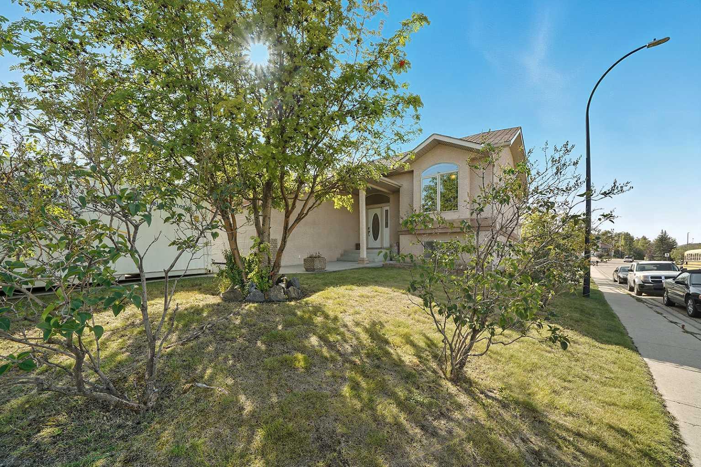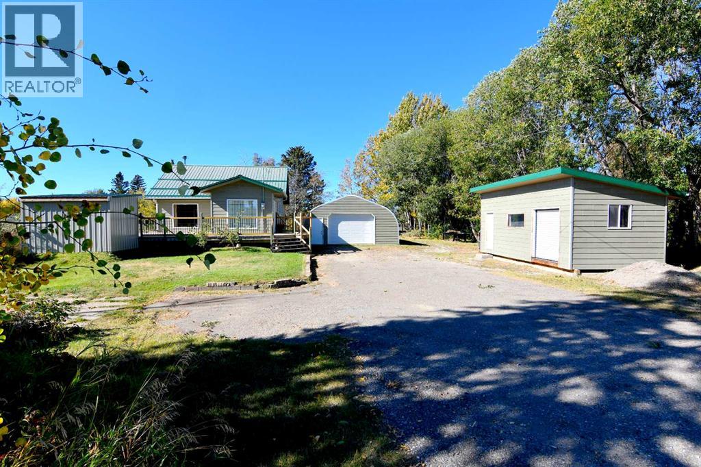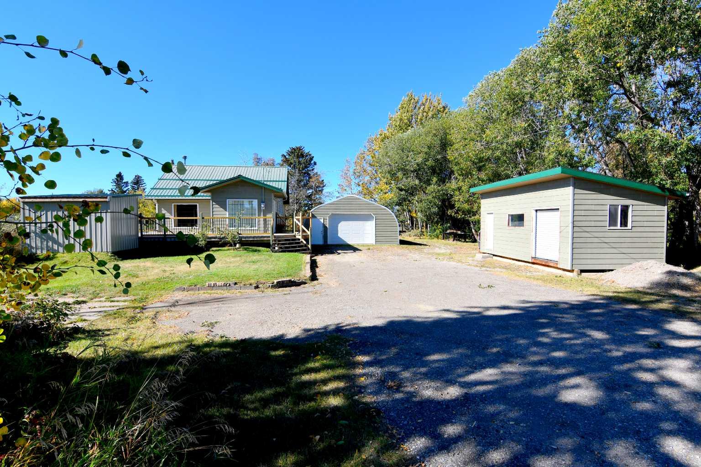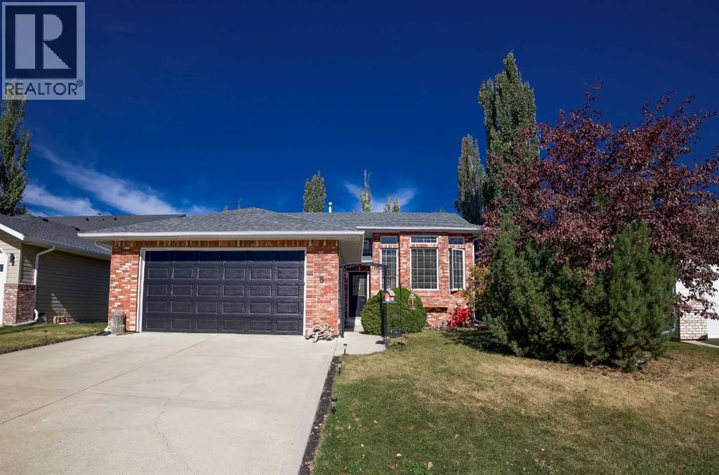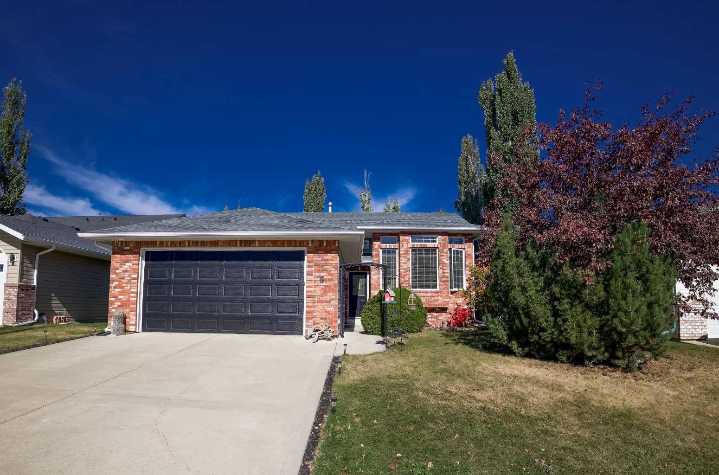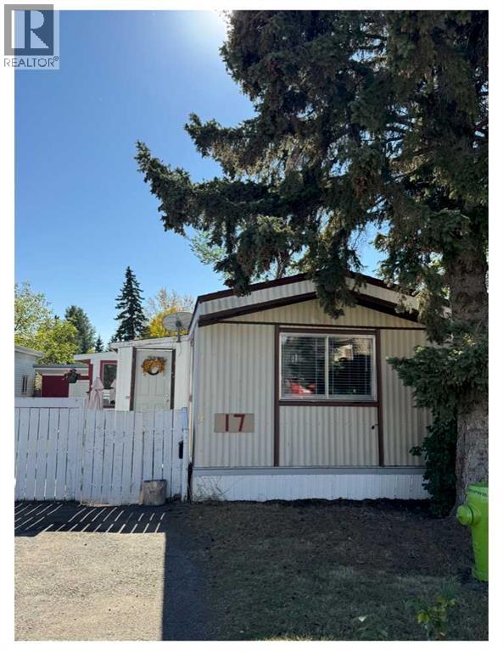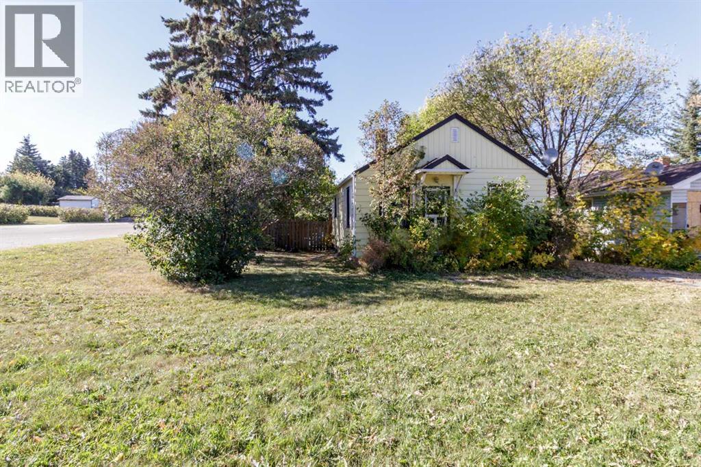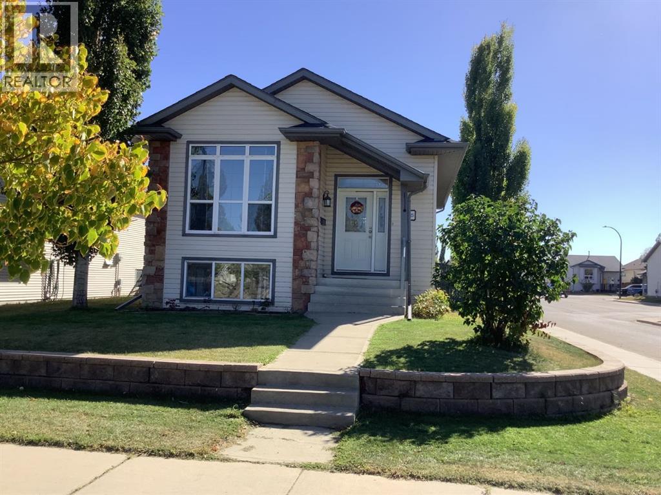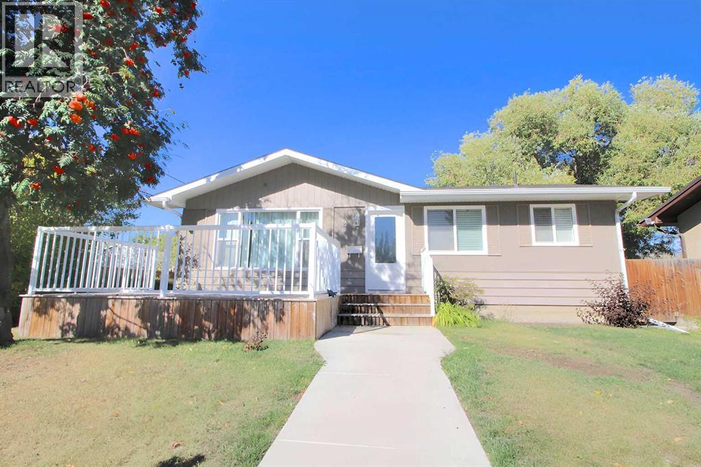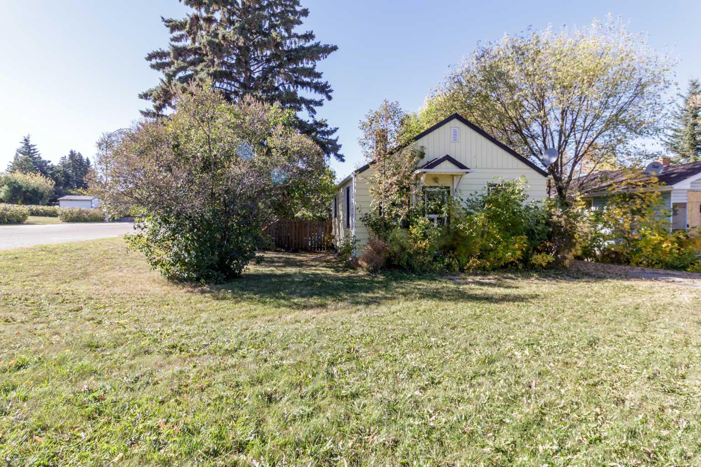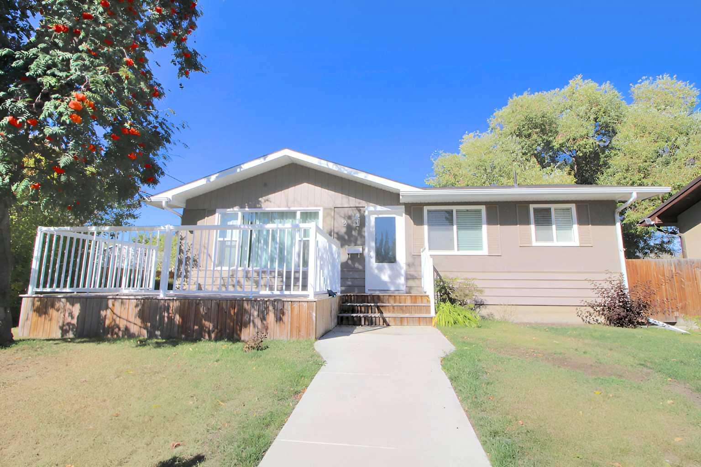- Houseful
- AB
- Jarvis Bay
- T4S
- 293 Jarvis Glen Close
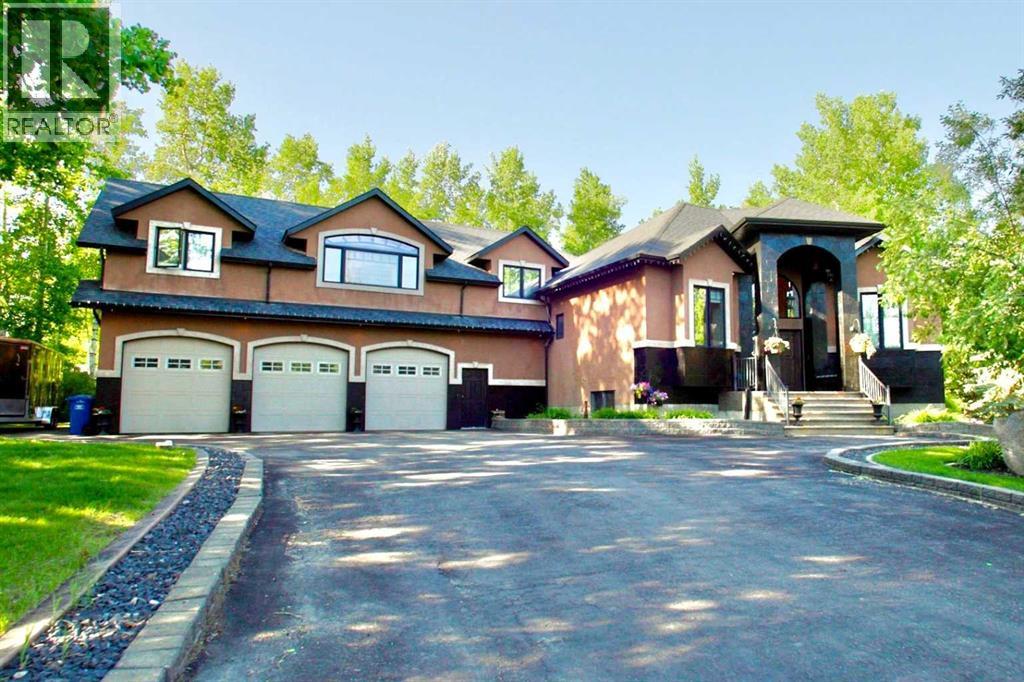
Highlights
Description
- Home value ($/Sqft)$574/Sqft
- Time on Houseful220 days
- Property typeSingle family
- StyleBungalow
- Median school Score
- Year built2005
- Garage spaces3
- Mortgage payment
Nestled in the exclusive Jarvis Bay Estates, 293 Jarvis Glen Close is a custom-built walkout bungalow that seamlessly blends luxury with tranquility. Boasting just under 5,000 square feet of meticulously crafted living space, this home is a private oasis surrounded by lush, treed landscapes. A grand marble tiled entrance leads to an expansive layout featuring rich hardwood flooring and a chefs kitchen outfitted with top-of-the-line appliances, granite & quartz countertops, and custom tile work. The master suite is a sanctuary with a two-sided fireplace, lounge area, bar, massive walk-in closet, and a spa-inspired ensuite with custom tile work, soaker tub and an oversized shower. The fully finished walkout basement offers a wet bar, spacious recreation room, three additional bedrooms, and a state-of-the-art fitness spa with a steam room. Above the heated, oversized three-car garage lies a private illegal guest suite with a full kitchen and four-piece bath. Outdoors, the beautifully landscaped yard, complete with mature trees, a firepit area, and a serene pond, offers the perfect setting for relaxation or entertaining. Just a five-minute walk to the lake and hiking trails through Jarvis Bay Provincial Park, this property offers unparalleled access to nature and recreation. Join one of the community docks and keep your boat on the lake this summer. Every detail of this home has been thoughtfully designed for elegance and comfort. Experience the lifestyle of your dreams today. (id:63267)
Home overview
- Cooling Central air conditioning
- Heat source Natural gas
- Heat type Forced air, in floor heating
- # total stories 1
- Construction materials Wood frame
- Fencing Not fenced
- # garage spaces 3
- # parking spaces 5
- Has garage (y/n) Yes
- # full baths 5
- # total bathrooms 5.0
- # of above grade bedrooms 5
- Flooring Carpeted, ceramic tile, hardwood, marble
- Has fireplace (y/n) Yes
- Community features Golf course development, lake privileges, fishing
- Lot desc Landscaped
- Lot dimensions 32505
- Lot size (acres) 0.7637453
- Building size 2942
- Listing # A2194706
- Property sub type Single family residence
- Status Active
- Bathroom (# of pieces - 4) 2.871m X 4.801m
Level: Basement - Recreational room / games room 7.568m X 8.815m
Level: Basement - Exercise room 4.063m X 6.197m
Level: Basement - Bedroom 3.301m X 4.368m
Level: Basement - Furnace 4.877m X 6.349m
Level: Basement - Bedroom 6.072m X 4.825m
Level: Basement - Bathroom (# of pieces - 4) 2.539m X 2.743m
Level: Basement - Bedroom 4.596m X 4.42m
Level: Basement - Office 3.505m X 4.548m
Level: Main - Bathroom (# of pieces - 5) 3.453m X 5.087m
Level: Main - Bathroom (# of pieces - 3) 2.31m X 2.691m
Level: Main - Dining room 5.587m X 5.206m
Level: Main - Primary bedroom 7.416m X 5.816m
Level: Main - Living room 4.267m X 6.044m
Level: Main - Laundry 2.743m X 3.505m
Level: Main - Foyer 3.353m X 4.167m
Level: Main - Kitchen 5.639m X 4.749m
Level: Main - Other 3.405m X 4.496m
Level: Main - Dining room 3.405m X 3.709m
Level: Upper - Kitchen 3.481m X 1.753m
Level: Upper
- Listing source url Https://www.realtor.ca/real-estate/27918513/293-jarvis-glen-close-jarvis-bay
- Listing type identifier Idx

$-4,507
/ Month

