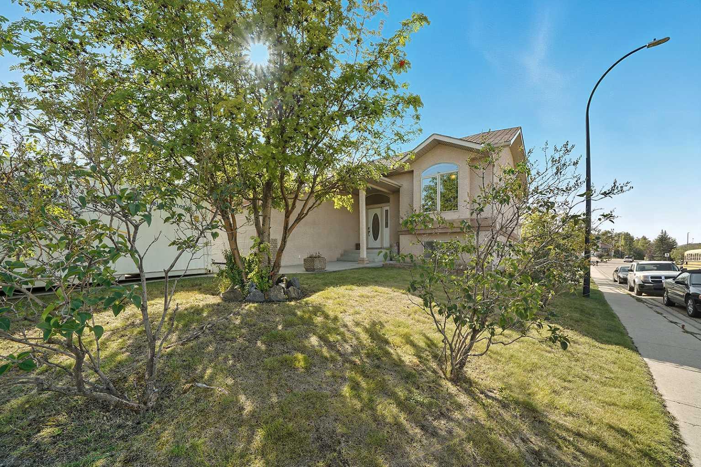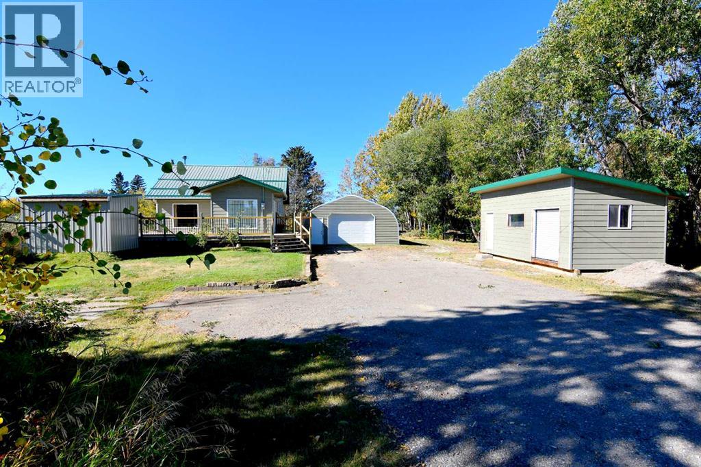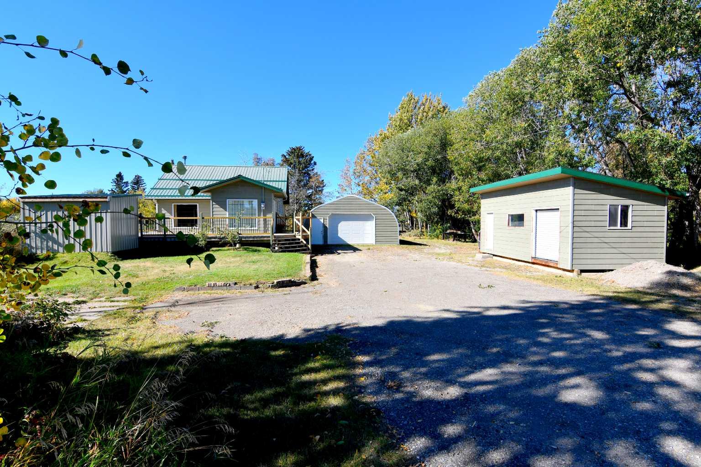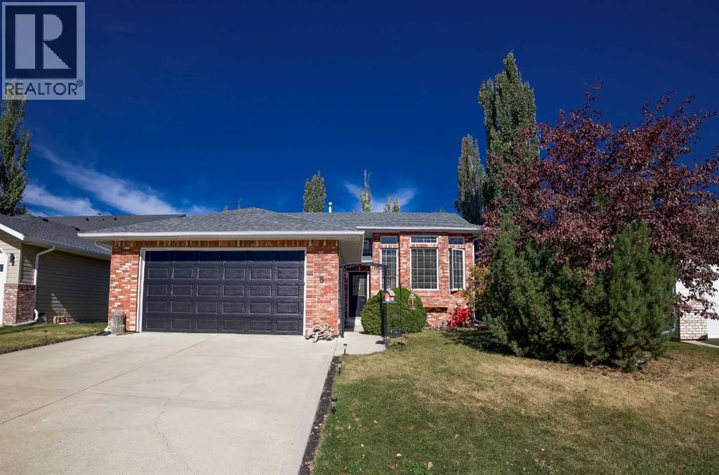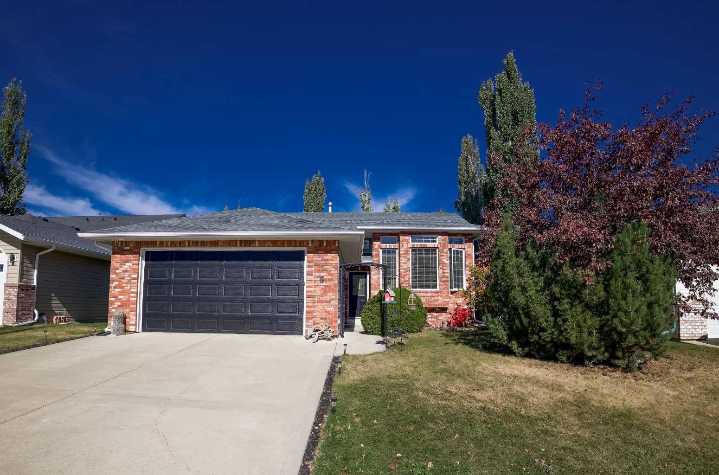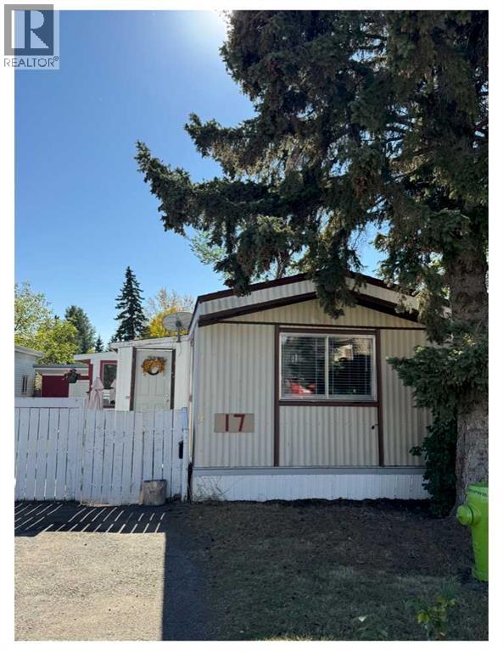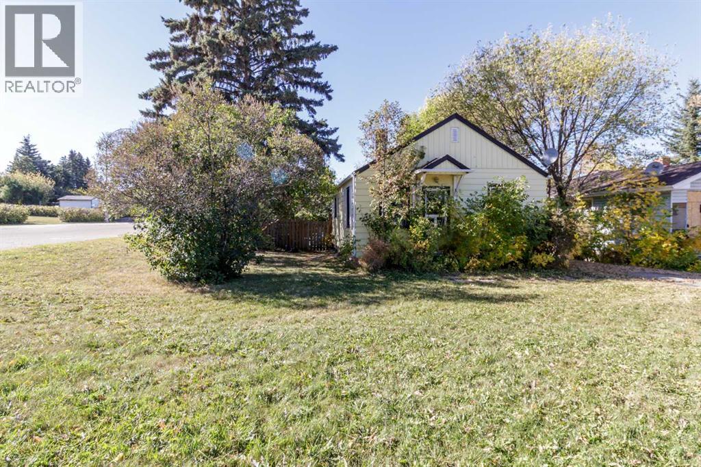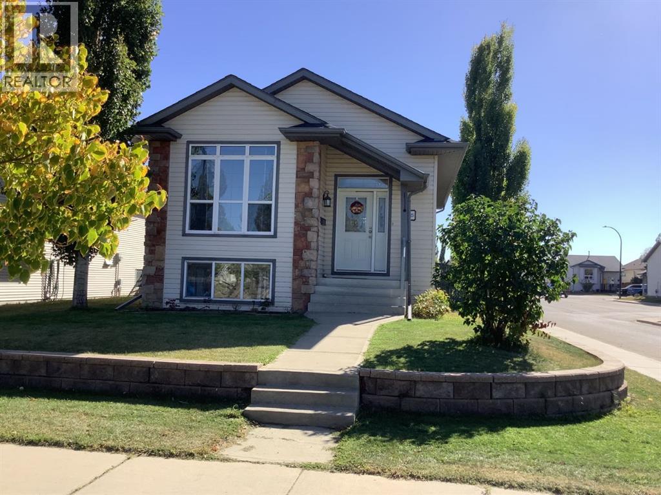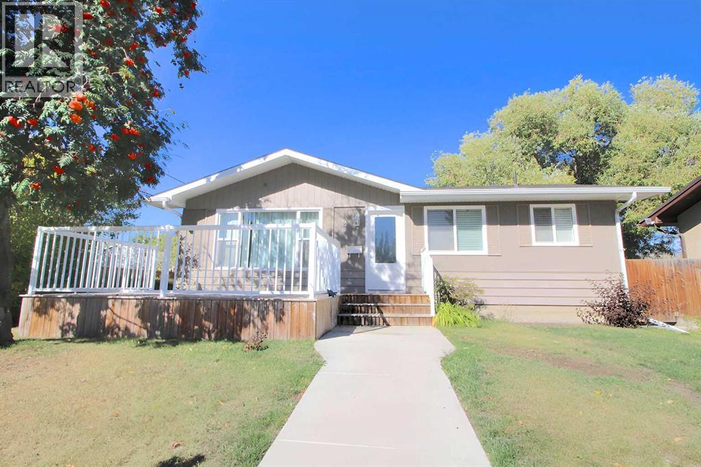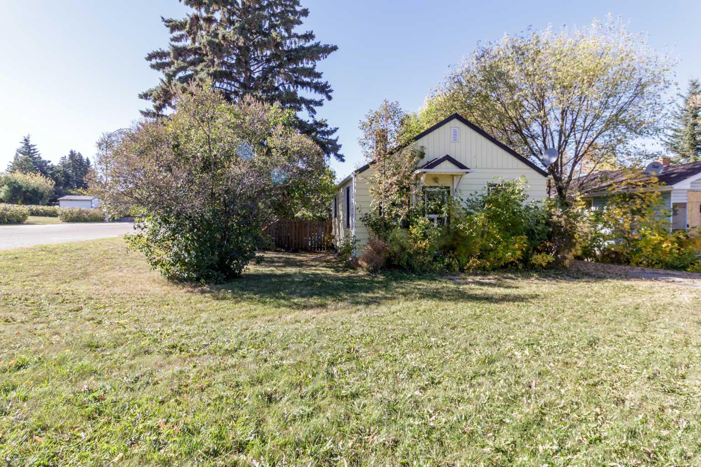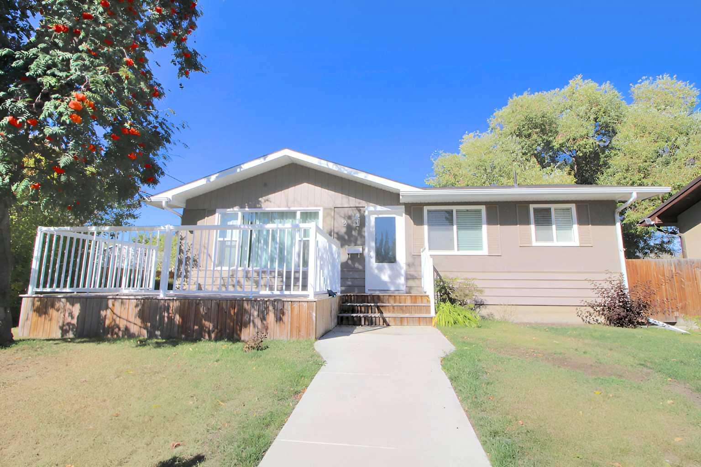- Houseful
- AB
- Jarvis Bay
- T4S
- 31 Jarvis Bay Dr
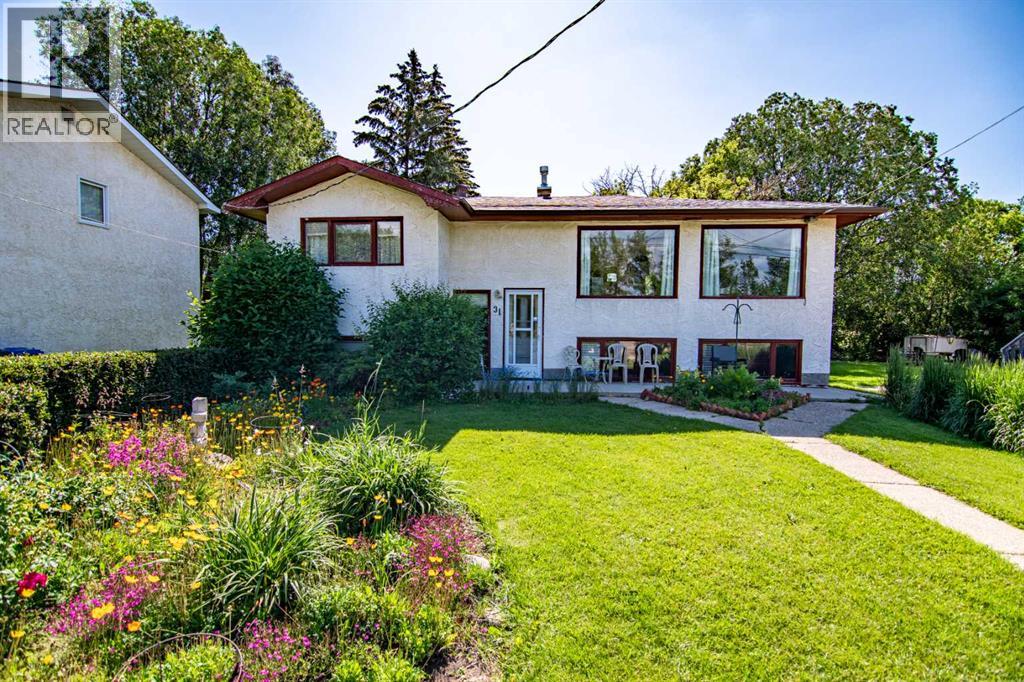
Highlights
Description
- Home value ($/Sqft)$550/Sqft
- Time on Houseful81 days
- Property typeSingle family
- StyleBi-level
- Median school Score
- Year built1960
- Mortgage payment
Located just steps from the shores of Petro Beach, this beloved home has been a cherished retreat for many years—and now it’s ready for the next chapter. With its unbeatable location and timeless charm, it’s the perfect place to start making your own lasting lake memories.Inside, you’ll find original features that speak to the home’s character, including built-in cabinetry and large windows that fill the space with natural light. Outside, the large private yard is a peaceful escape, framed by mature trees and lush plantings—ideal for morning coffee, family gatherings, or quiet evenings under the stars. The property runs on well water and is already connected to the village sewer system for added convenience.Whether you’re looking for a seasonal getaway or a full-time residence, this home offers the rare opportunity to enjoy the lake lifestyle in a truly special setting. (id:63267)
Home overview
- Cooling None
- Heat type Forced air
- # total stories 2
- Fencing Not fenced
- # parking spaces 4
- # full baths 2
- # total bathrooms 2.0
- # of above grade bedrooms 4
- Flooring Carpeted, linoleum
- Community features Lake privileges, fishing
- Lot desc Fruit trees, lawn
- Lot dimensions 6500
- Lot size (acres) 0.15272556
- Building size 1137
- Listing # A2237091
- Property sub type Single family residence
- Status Active
- Furnace 3.328m X 3.606m
Level: Lower - Recreational room / games room 3.911m X 5.691m
Level: Lower - Bedroom 3.252m X 4.471m
Level: Lower - Bedroom 2.972m X 3.048m
Level: Lower - Bedroom 3.1m X 3.2m
Level: Lower - Bathroom (# of pieces - 3) 1.524m X 2.033m
Level: Lower - Office 3.301m X 1.804m
Level: Main - Dining room 3.481m X 3.505m
Level: Main - Bathroom (# of pieces - 3) 2.109m X 1.524m
Level: Main - Living room 4.167m X 5.919m
Level: Main - Primary bedroom 5.486m X 3.429m
Level: Main - Kitchen 4.09m X 3.429m
Level: Main
- Listing source url Https://www.realtor.ca/real-estate/28560309/31-jarvis-bay-drive-jarvis-bay
- Listing type identifier Idx

$-1,667
/ Month

