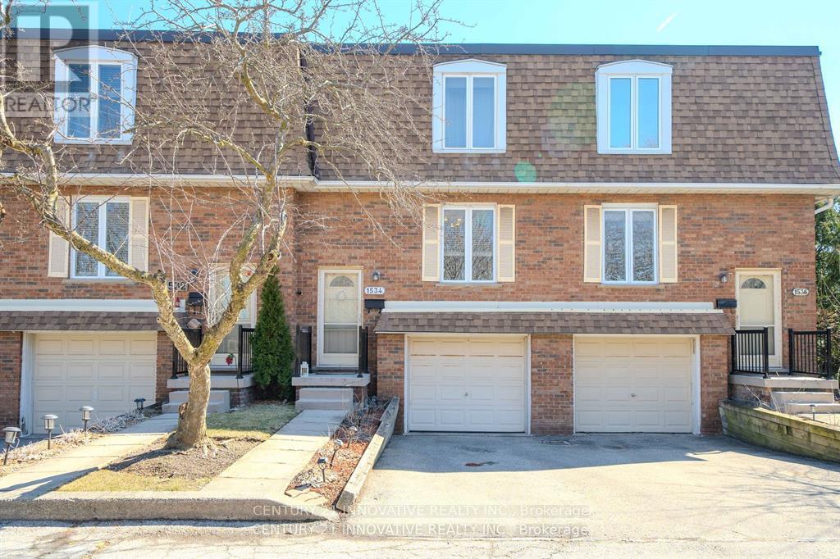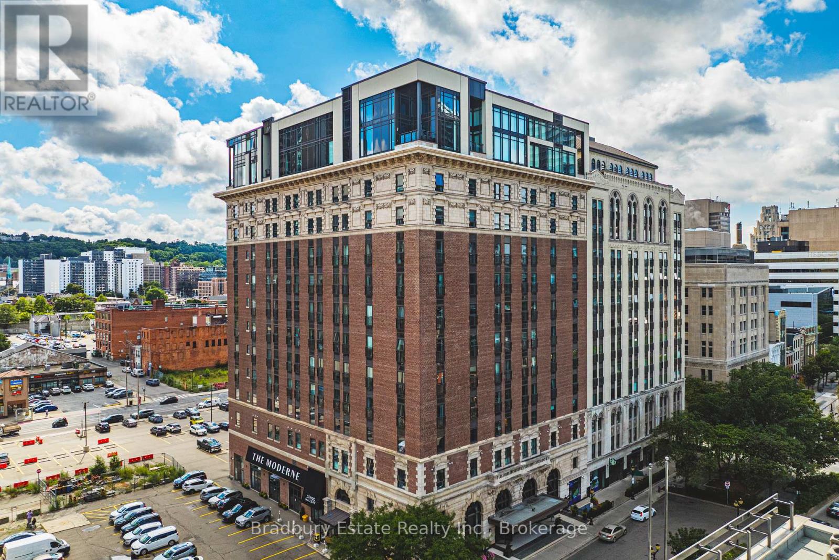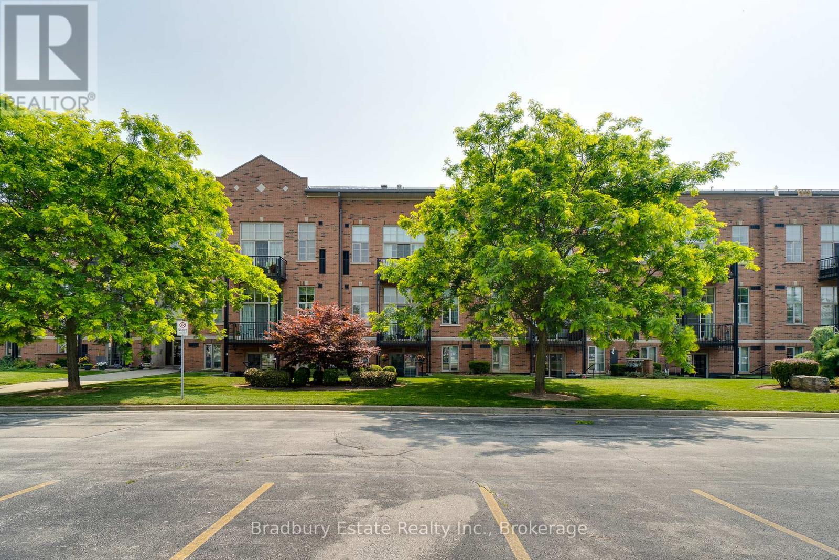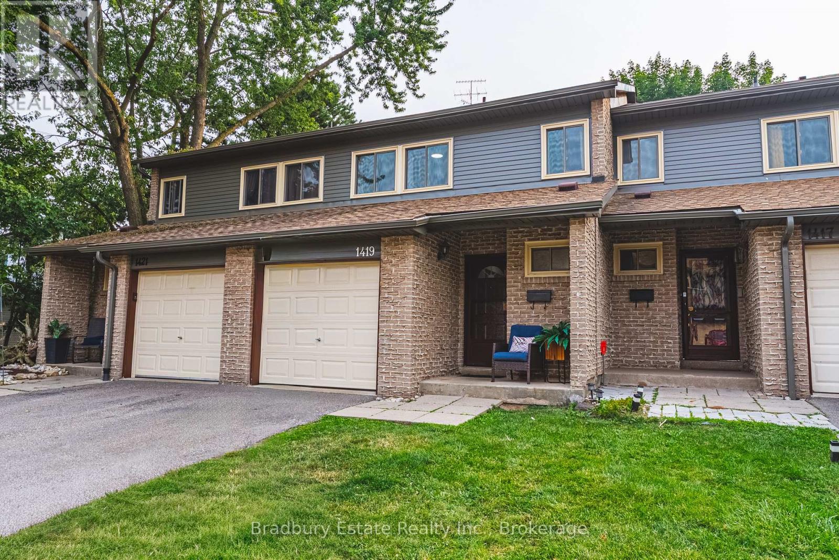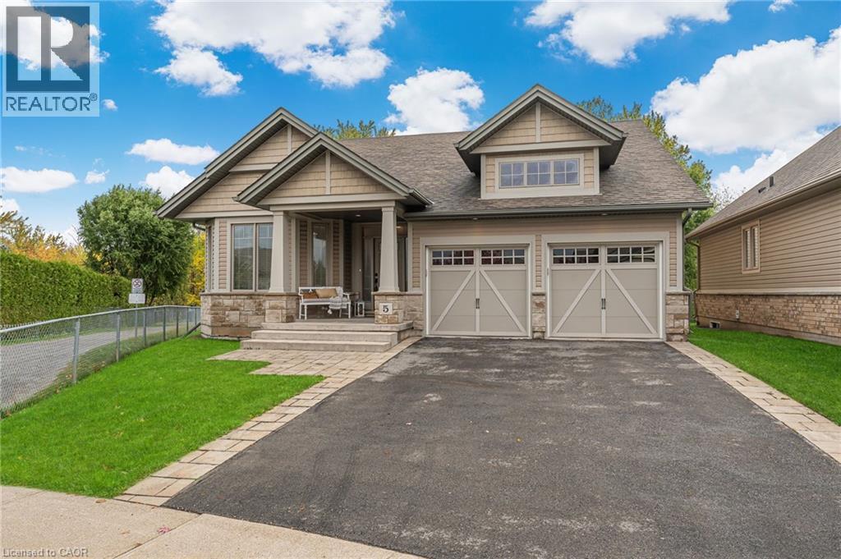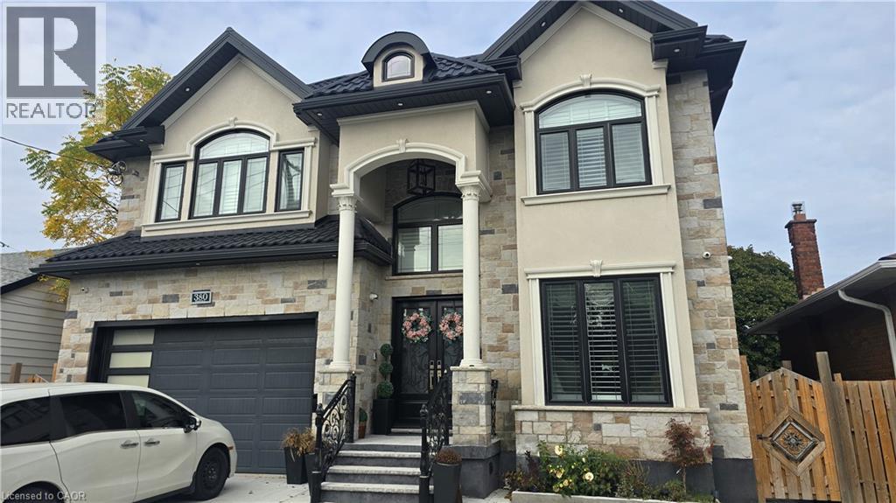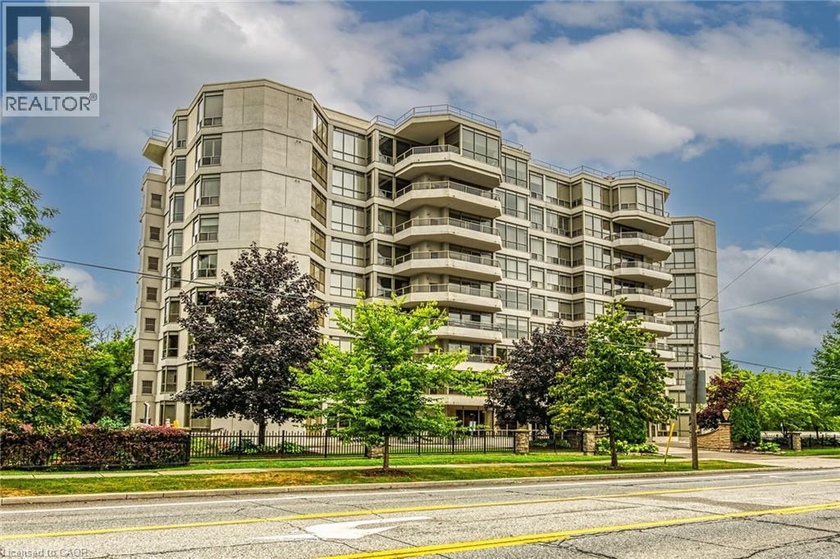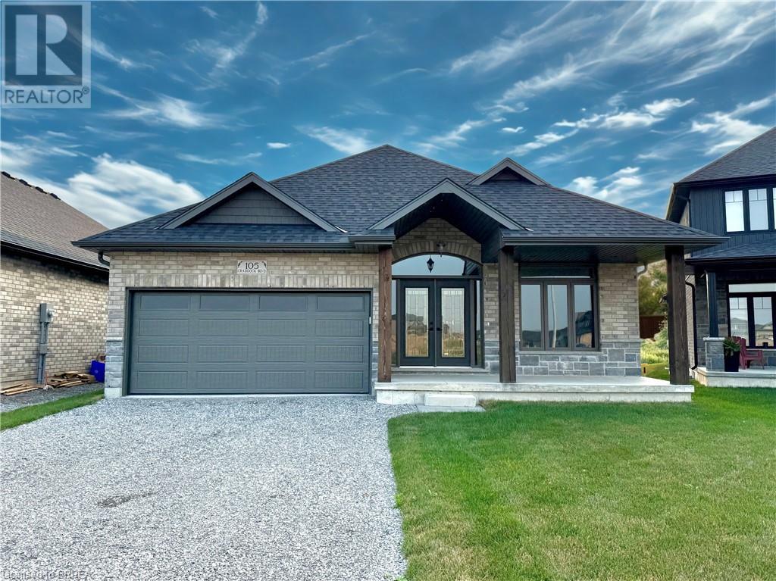
Highlights
Description
- Home value ($/Sqft)$533/Sqft
- Time on Houseful98 days
- Property typeSingle family
- StyleBungalow
- Median school Score
- Year built2024
- Mortgage payment
Welcome to The Beechwood IV by Willik Homes Ltd.—a beautifully designed 1,647 sq. ft. bungalow offering quality craftsmanship and smart design in the heart of Jarvis. Featuring 9' ceilings throughout and a 10' tray ceiling in the kitchen and great room, this home feels open and airy. Hardwood and tile flooring add style and durability. The kitchen boasts quartz counters, soft-close cabinetry, and a large recessed pantry. A gas fireplace with stone surround and wood mantle creates a cozy focal point. The layout includes 2 bedrooms plus a den, ideal for a home office or guest space. The primary suite offers a walk-in closet and private ensuite. Enjoy the convenience of main-floor laundry and a mudroom with direct garage access. Relax on the covered front porch or back deck. The lookout basement includes a bathroom rough-in and space to grow. Located just 15 minutes from Simcoe and Port Dover, this home combines small-town charm with modern living. (id:63267)
Home overview
- Cooling Central air conditioning
- Heat source Natural gas
- Heat type Forced air
- Sewer/ septic Municipal sewage system
- # total stories 1
- # parking spaces 4
- Has garage (y/n) Yes
- # full baths 2
- # total bathrooms 2.0
- # of above grade bedrooms 2
- Has fireplace (y/n) Yes
- Community features Quiet area, school bus
- Subdivision 896 - jarvis
- Lot size (acres) 0.0
- Building size 1647
- Listing # 40748619
- Property sub type Single family residence
- Status Active
- Living room 4.521m X 4.394m
Level: Main - Kitchen 4.115m X 3.886m
Level: Main - Den 2.997m X 3.581m
Level: Main - Full bathroom 2.413m X 2.743m
Level: Main - Laundry 2.565m X 2.337m
Level: Main - Bedroom 3.734m X 3.581m
Level: Main - Primary bedroom 3.505m X 5.283m
Level: Main - Dinette 4.521m X 3.683m
Level: Main - Bathroom (# of pieces - 4) 2.413m X 2.616m
Level: Main
- Listing source url Https://www.realtor.ca/real-estate/28610133/105-craddock-boulevard-jarvis
- Listing type identifier Idx

$-2,340
/ Month

