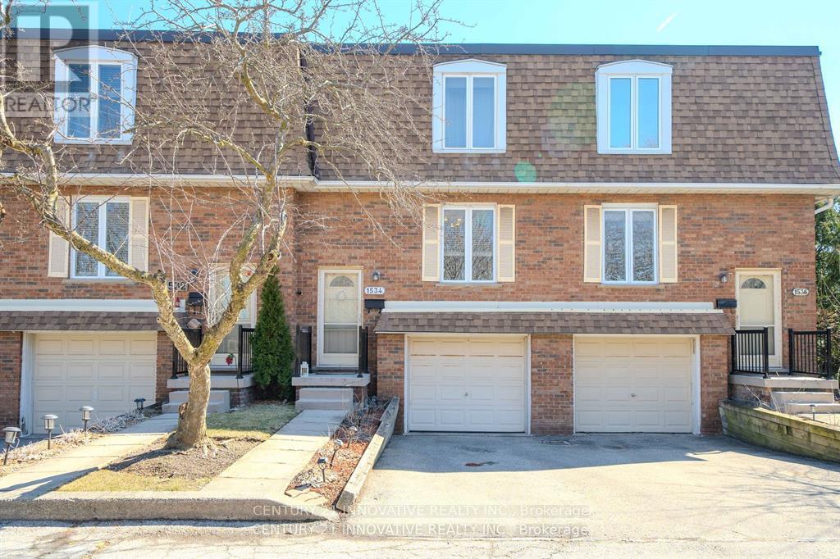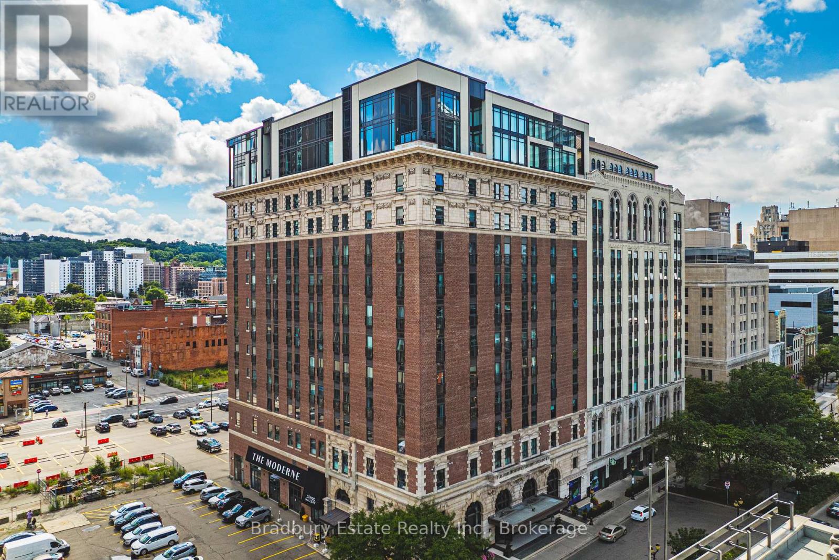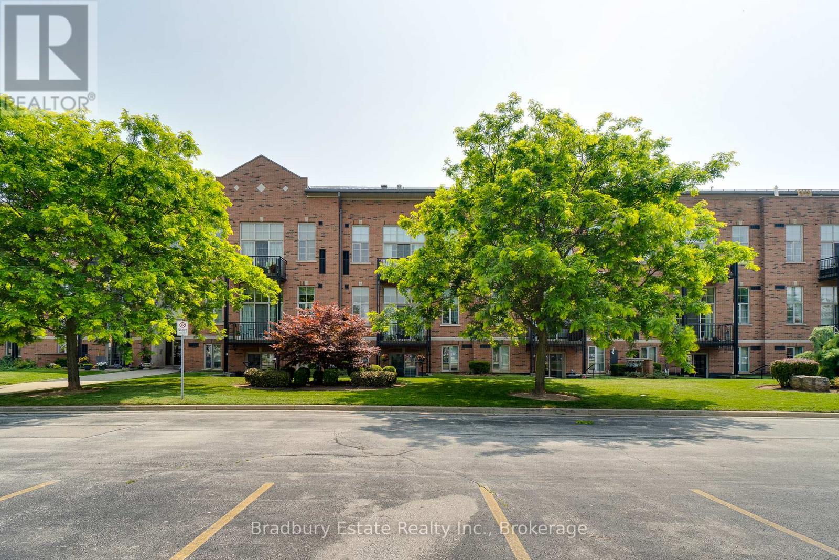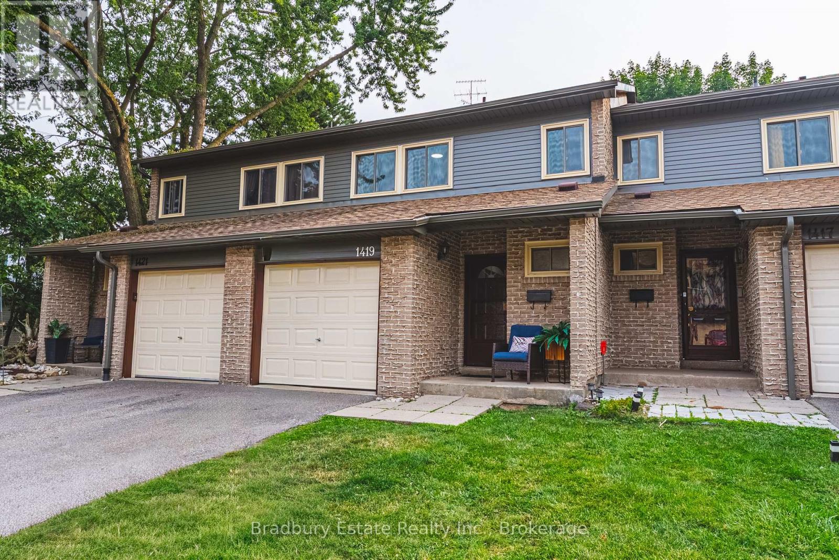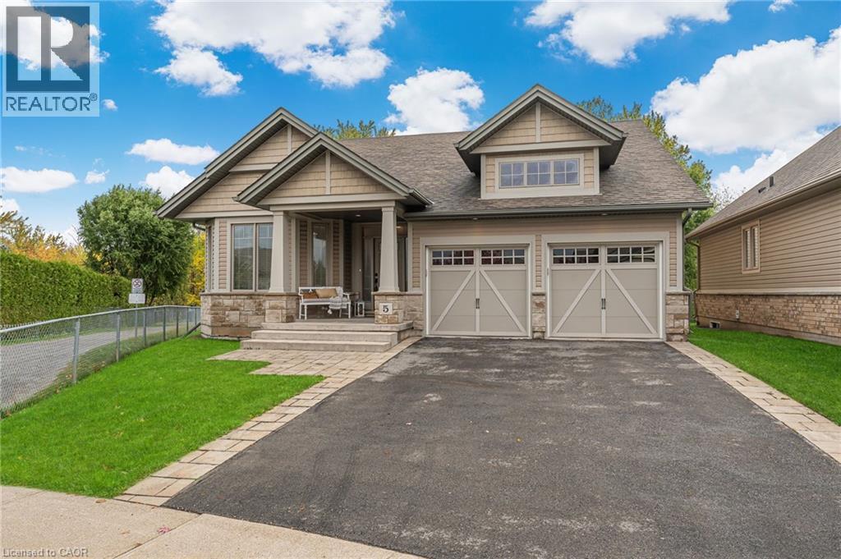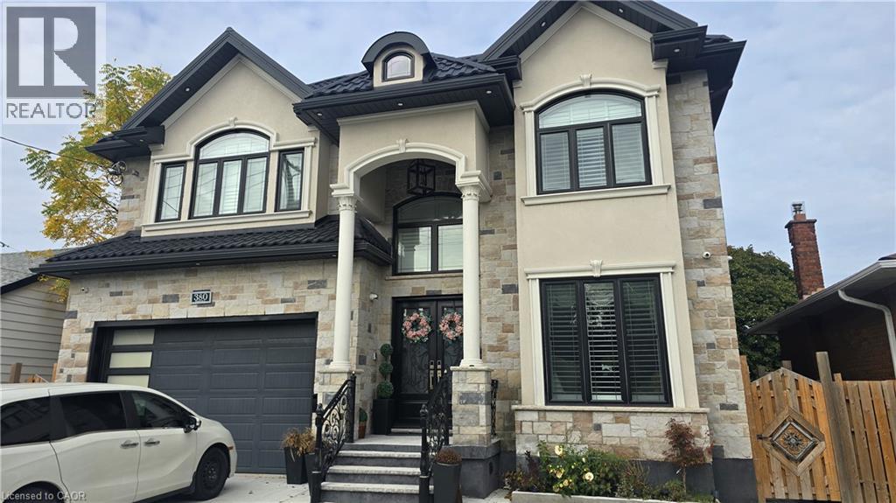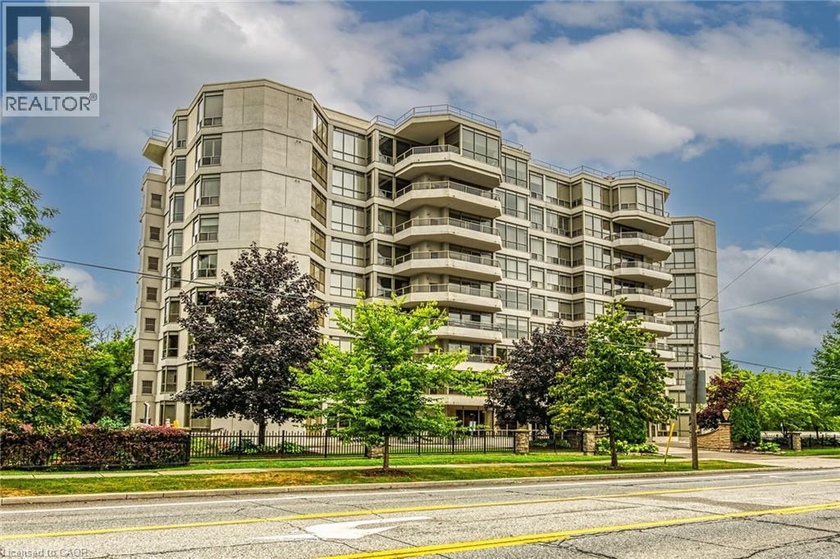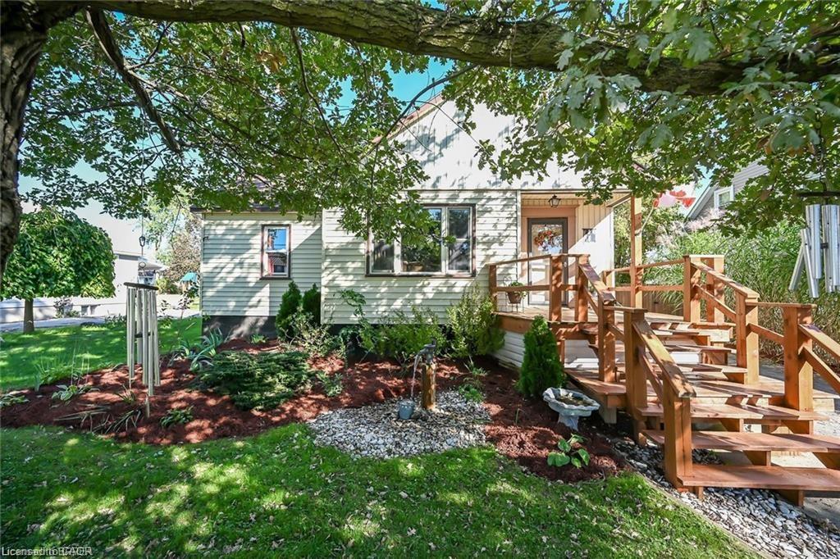
Highlights
Description
- Home value ($/Sqft)$258/Sqft
- Time on Houseful63 days
- Property typeResidential
- StyleBungaloft
- Median school Score
- Year built1950
- Mortgage payment
Endless Possibilities here at 12 Walpole Drive in the vibrant town of Jarvis where there is always a community event around the corner for the whole family to enjoy! Rare move-in ready 3 bedroom bungaloft with a spacious layout and cathedral ceiling in the living room. Bright open concept kitchen offers new (2022) appliances and the ability to swap the electrical stove for gas. Two well appointed bedrooms are on the main floor and nearby to the modern 3-piece bathroom with walk-in shower. Upstairs loft includes great space for an office and beautiful open-to-below design. Third bedroom in the loft (new flooring 2025) also has a 2-piece bathroom, perfect for guests or a larger family! Below is a recently updated rec-room all with new flooring (2022), laundry room with new washer & dryer (2022) and another finished 2-piece bathroom! Lots of storage as well as another room that can be used as a potential office. Furnace (2022) is nicely tucked away in its own room leaving the basement open for many different uses. GARDEN SUITE OR HOME BUSINESS POTENTIAL. Make the 1,040 sq.ft., 2 storey outbuilding a $$$ generator, partially finished with electrical, insulation and separate panel! R1A Zoning allows for secondary suites, garden suites, bed and breakfast or home business! Additional upgrades include: Roof (2022), Eavestroughs on house and outbuilding (2022), Driveway (2022), refinished hardwood in 2 main floor bedrooms (2022). Backyard renovations have taken place, grass is being completed!
Home overview
- Cooling Central air
- Heat type Forced air, natural gas
- Pets allowed (y/n) No
- Sewer/ septic Sewer (municipal)
- Utilities Natural gas connected, recycling pickup, street lights
- Construction materials Vinyl siding
- Foundation Concrete perimeter
- Roof Asphalt shing
- Exterior features Privacy, storage buildings
- Other structures Workshop
- # parking spaces 5
- Has garage (y/n) Yes
- Parking desc Detached garage, asphalt
- # full baths 1
- # half baths 2
- # total bathrooms 3.0
- # of above grade bedrooms 3
- # of rooms 17
- Appliances Water heater, dishwasher, dryer, freezer, gas stove, range hood, refrigerator, satellite dish, stove, washer
- Has fireplace (y/n) Yes
- Laundry information In basement, laundry room, lower level
- Interior features Other
- County Haldimand
- Area Walpole
- Water source Municipal
- Zoning description R1a
- Elementary school Jarvis elementary
- High school Hagersville secondary
- Lot desc Urban, rectangular, city lot, library, major highway, park, place of worship, playground nearby, quiet area, school bus route, schools, shopping nearby
- Lot dimensions 47.7 x 120
- Approx lot size (range) 0 - 0.5
- Basement information Full, partially finished, sump pump
- Building size 2247
- Mls® # 40761683
- Property sub type Single family residence
- Status Active
- Tax year 2024
- Bathroom Second
Level: 2nd - Storage Second
Level: 2nd - Bedroom Loft Bedroom
Level: 2nd - Utility Furnace Room - New Furnace 2022
Level: Basement - Laundry Waher, Dryer (2022), Additional Fridge
Level: Basement - Office Basement
Level: Basement - Bathroom Basement
Level: Basement - Recreational room New Flooring
Level: Basement - Storage Basement
Level: Basement - Bathroom Main
Level: Main - Eat in kitchen Gas Stove Hook Up Available - Currently Using Electric Stove (2022)
Level: Main - Sitting room Main
Level: Main - Dining room Main
Level: Main - Foyer Front Hall Closet
Level: Main - Living room Main
Level: Main - Bedroom Closet
Level: Main - Primary bedroom Closet
Level: Main
- Listing type identifier Idx

$-1,547
/ Month

