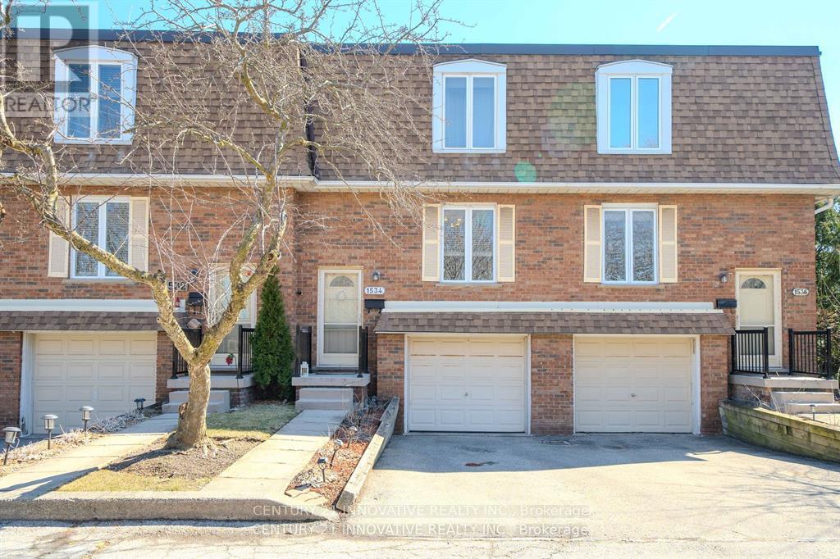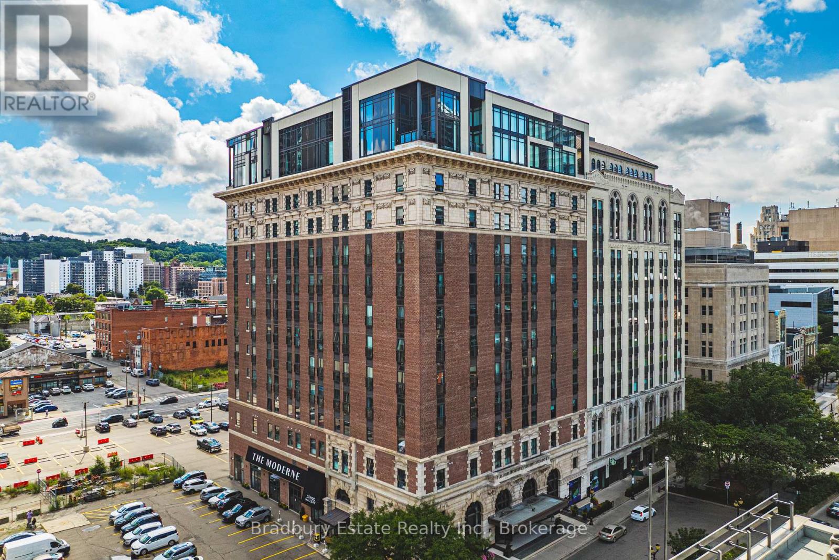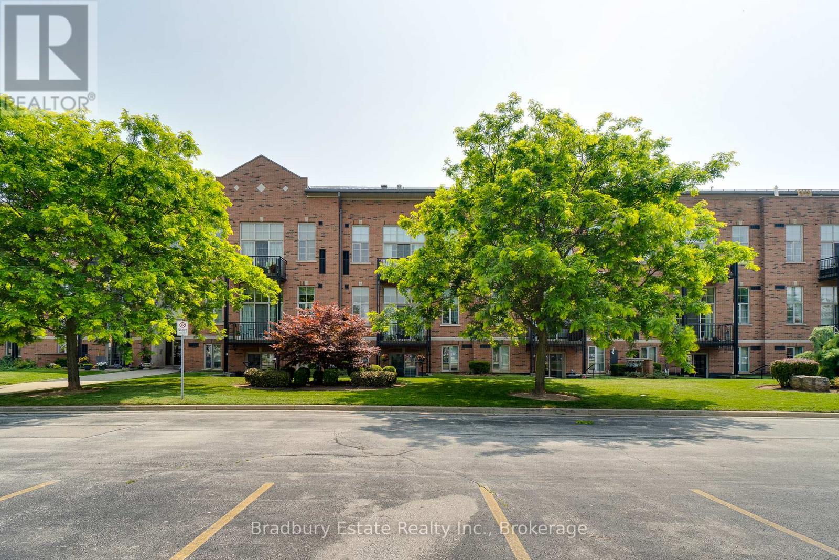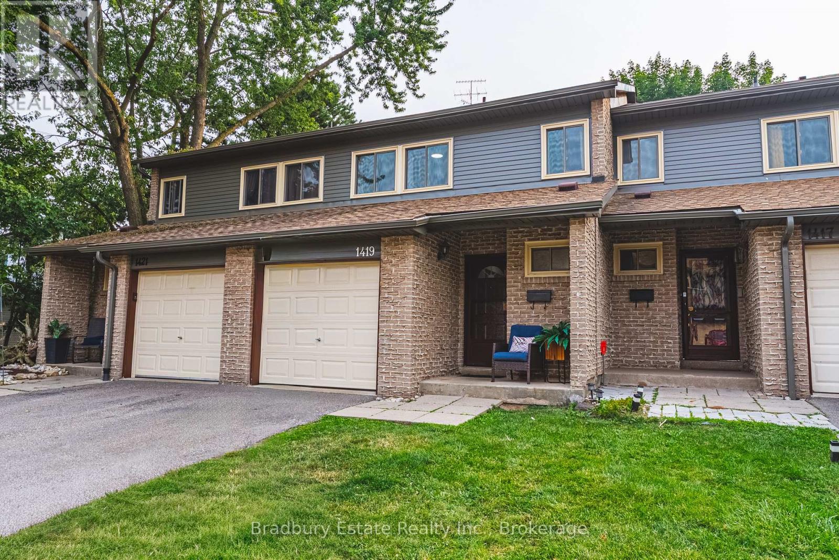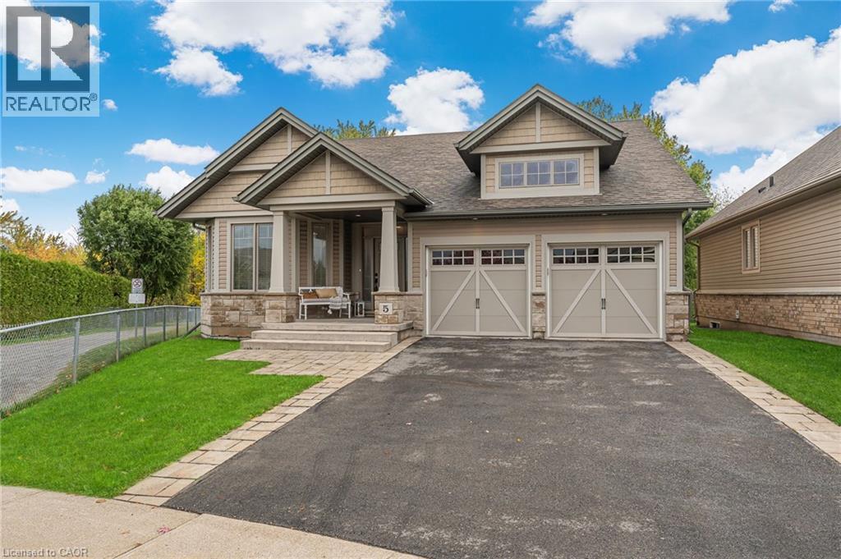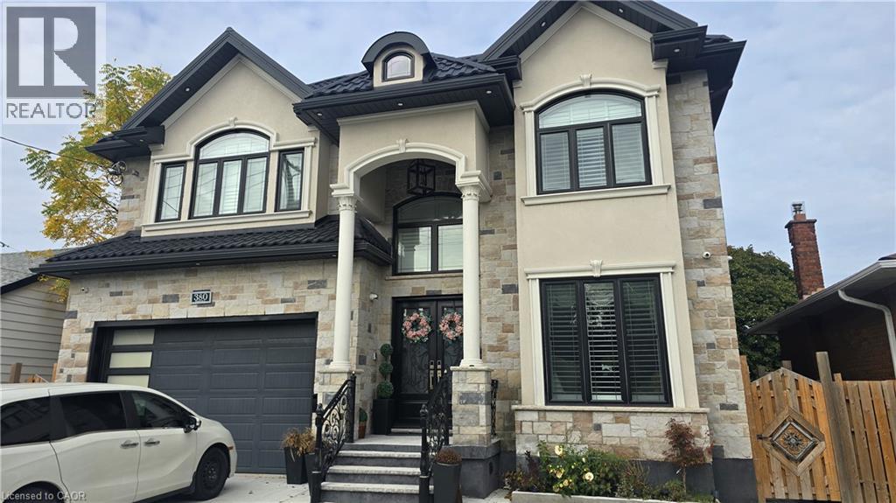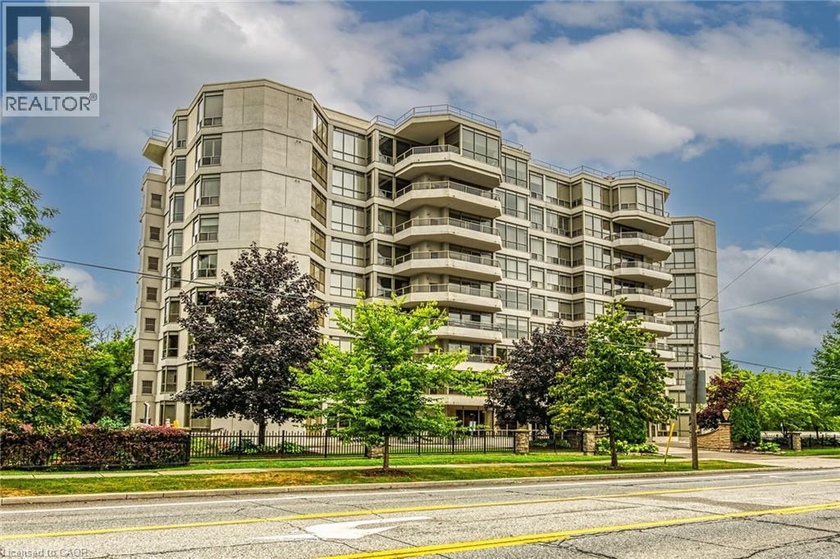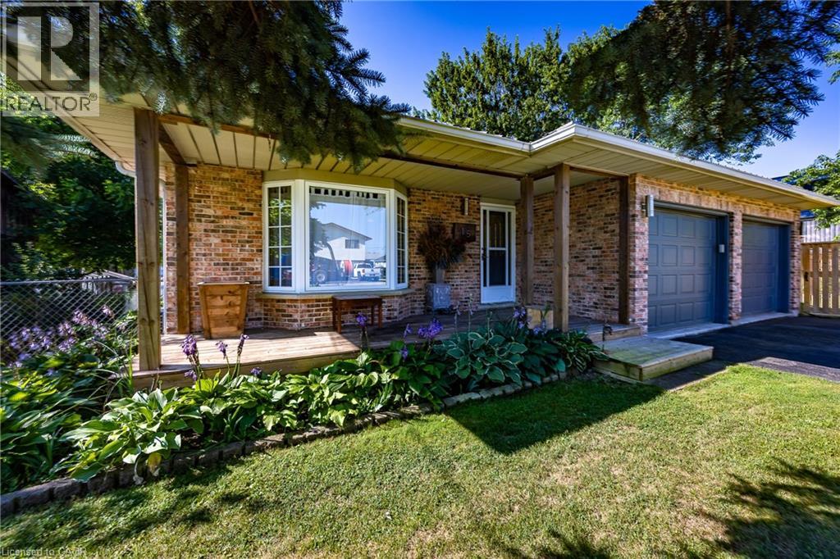
Highlights
Description
- Home value ($/Sqft)$392/Sqft
- Time on Houseful40 days
- Property typeSingle family
- Median school Score
- Year built1994
- Mortgage payment
Welcome to 15 Davis St in Jarvis Ontario. Jarvis has recently been named Canada's Kindest Community through Coca-Cola Canada's nationwide contest. If you are looking for an amazing community to settle down in, then this 1735 sq ft, 3 bed, 2 bath back split is for you. This home offers great space with 4 levels of living space, oversized double garage, and a large secluded back yard that will make you feel like you are in the country. Nearby is the Jarvis Lions Park that offers tennis courts, baseball diamonds, community centre where lots of events are held, paved walking trails, and frisbee golf. The town itself is know for both JarvisFest in August and the Community Wide Jarvis Light up during the holiday season. This well maintained home is a must see. Book a viewing today before this one is gone. (id:63267)
Home overview
- Cooling Central air conditioning
- Heat source Natural gas
- Heat type Forced air
- Sewer/ septic Municipal sewage system
- Fencing Fence
- # parking spaces 4
- Has garage (y/n) Yes
- # full baths 2
- # total bathrooms 2.0
- # of above grade bedrooms 3
- Has fireplace (y/n) Yes
- Community features Community centre
- Subdivision 896 - jarvis
- Lot size (acres) 0.0
- Building size 1735
- Listing # 40768842
- Property sub type Single family residence
- Status Active
- Bedroom 2.692m X 2.438m
Level: 2nd - Bathroom (# of pieces - 4) 2.21m X 2.438m
Level: 2nd - Primary bedroom 3.785m X 2.997m
Level: 2nd - Bedroom 3.226m X 2.997m
Level: 2nd - Storage 2.819m X 3.073m
Level: Basement - Bonus room 3.048m X 2.769m
Level: Basement - Utility 9.83m X 3.988m
Level: Basement - Recreational room 7.112m X 3.759m
Level: Lower - Bathroom (# of pieces - 4) 2.21m X 2.489m
Level: Lower - Laundry 2.692m X 2.489m
Level: Lower - Living room 4.674m X 4.496m
Level: Main - Dining room 4.42m X 3.048m
Level: Main - Kitchen 5.385m X 3.048m
Level: Main
- Listing source url Https://www.realtor.ca/real-estate/28848453/15-davis-street-jarvis
- Listing type identifier Idx

$-1,813
/ Month

