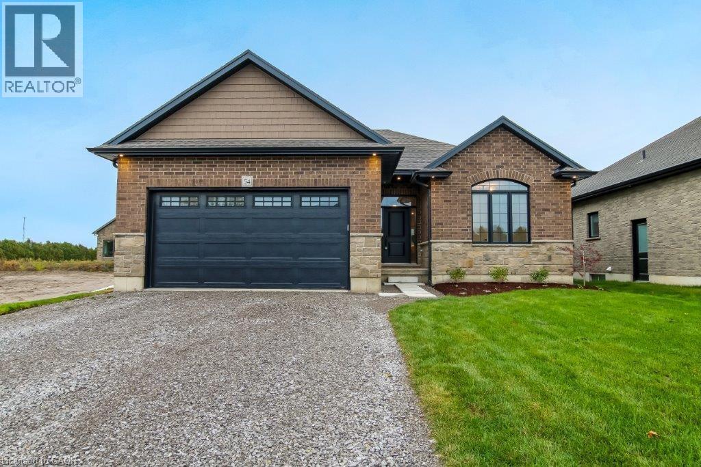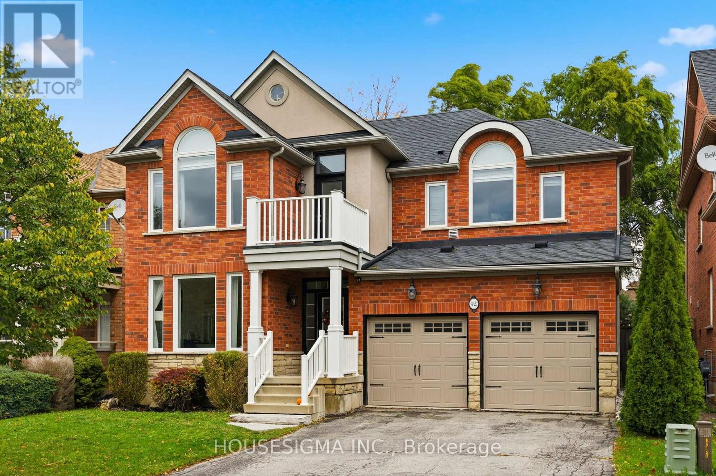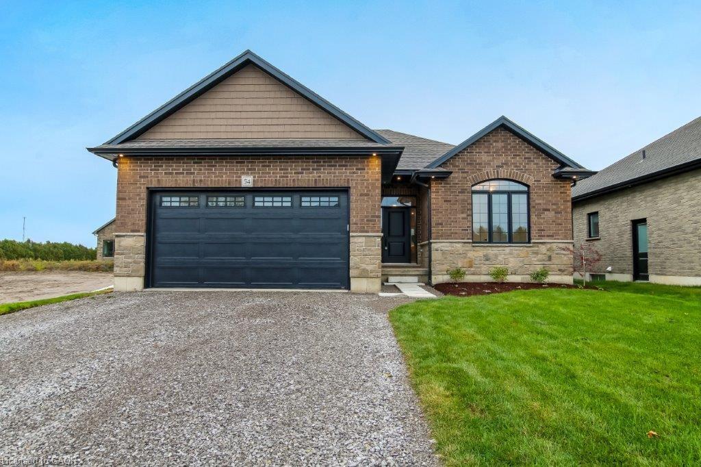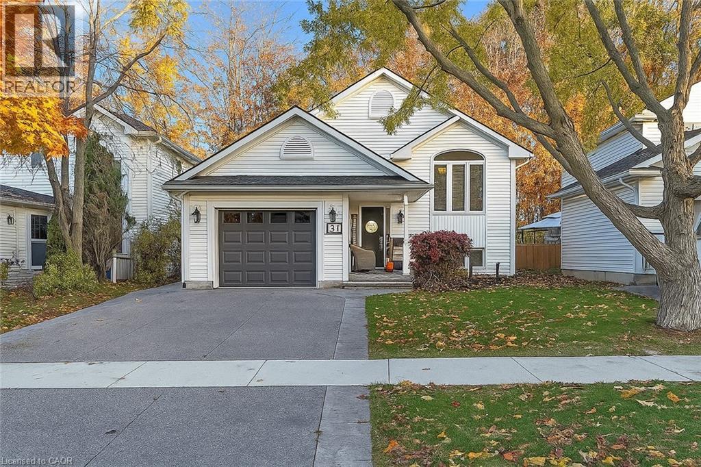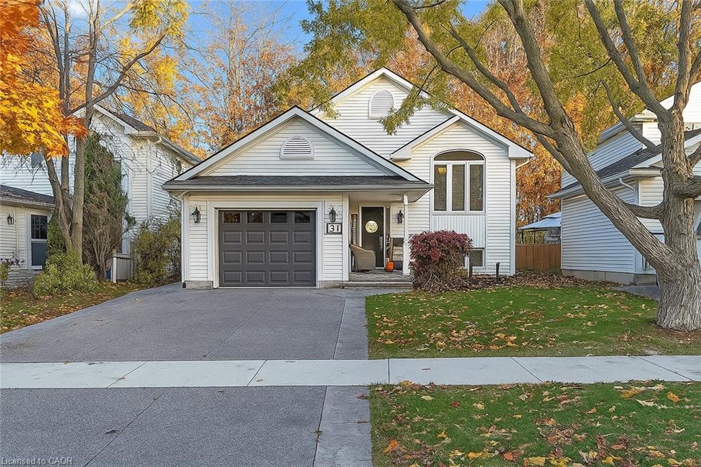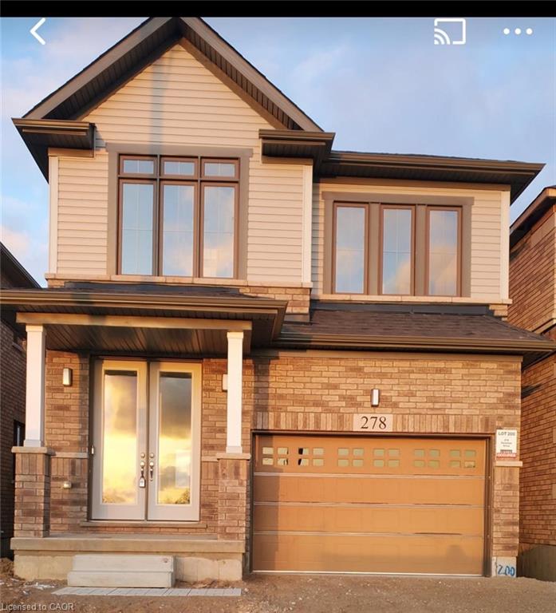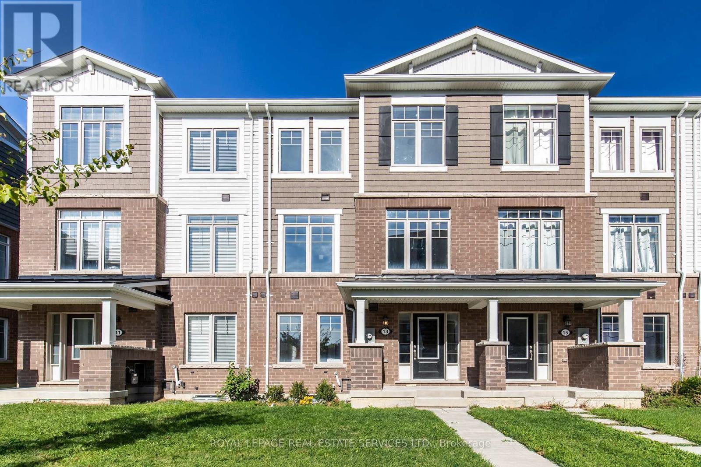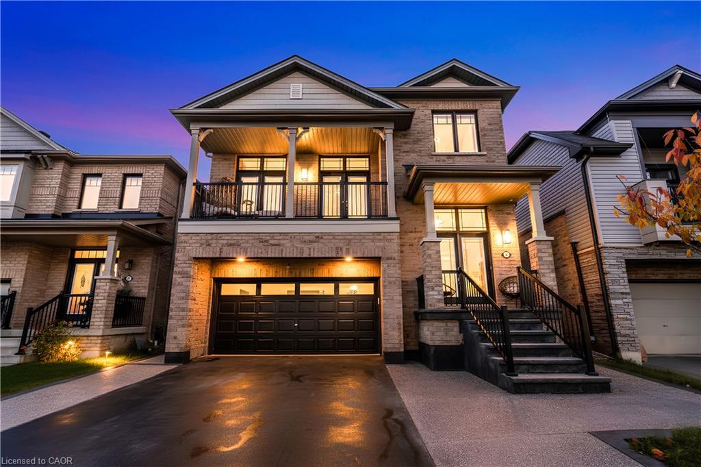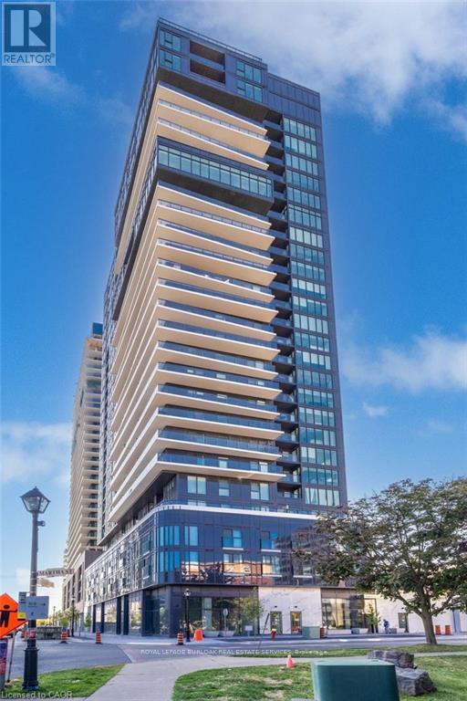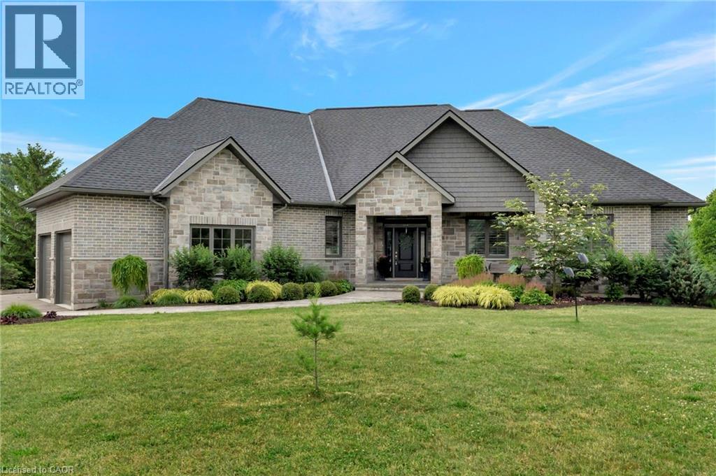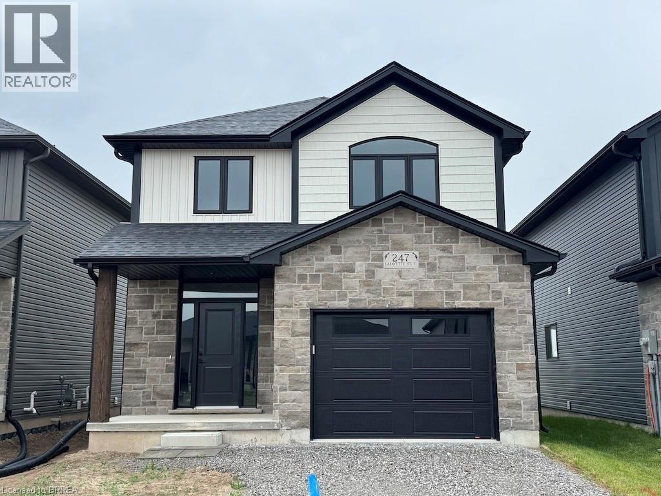
Highlights
Description
- Home value ($/Sqft)$394/Sqft
- Time on Housefulnew 2 days
- Property typeSingle family
- Style2 level
- Median school Score
- Year built2024
- Mortgage payment
The Oakwood by Willik Homes Ltd. offers a perfect mix of modern design and practical features, set on a quiet lot that backs onto open farmland for added privacy. Located in the friendly community of Jarvis, you're just 15 minutes from shopping in Simcoe and the beach, restaurants, and theatre in Port Dover. Inside, the main floor features 9’ ceilings, engineered hardwood, and tile flooring, creating a bright and open feel. The kitchen includes quartz countertops, soft-close cabinets and drawers, and easy access to a covered deck—great for outdoor meals or relaxing. The primary bedroom has a walk-in closet and a private ensuite with a tiled walk-in shower. A dedicated second-floor laundry room adds convenience. Whether you're exploring nearby wineries or spending a day on the Lake Erie shoreline, The Oakwood offers a comfortable and well-designed place to call home. (id:63267)
Home overview
- Cooling Central air conditioning
- Heat source Natural gas
- Heat type Forced air
- Sewer/ septic Municipal sewage system
- # total stories 2
- # parking spaces 3
- Has garage (y/n) Yes
- # full baths 2
- # half baths 1
- # total bathrooms 3.0
- # of above grade bedrooms 3
- Community features Quiet area, school bus
- Subdivision 896 - jarvis
- Lot size (acres) 0.0
- Building size 1854
- Listing # 40784658
- Property sub type Single family residence
- Status Active
- Primary bedroom 3.505m X 5.613m
Level: 2nd - Bathroom (# of pieces - 4) 1.88m X 3.302m
Level: 2nd - Bedroom 3.2m X 4.013m
Level: 2nd - Bedroom 3.277m X 4.013m
Level: 2nd - Full bathroom 2.997m X 2.54m
Level: 2nd - Laundry 1.88m X 2.108m
Level: 2nd - Kitchen 3.505m X 3.734m
Level: Main - Dining room 3.505m X 3.632m
Level: Main - Living room 3.099m X 6.629m
Level: Main - Bathroom (# of pieces - 2) Measurements not available
Level: Main
- Listing source url Https://www.realtor.ca/real-estate/29055232/247-lafayette-street-e-jarvis
- Listing type identifier Idx

$-1,947
/ Month

