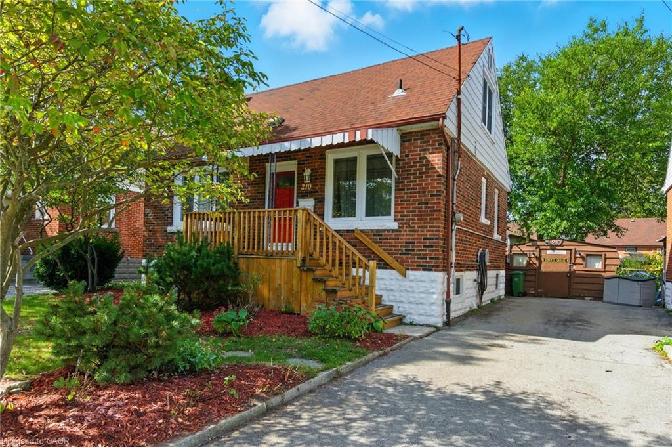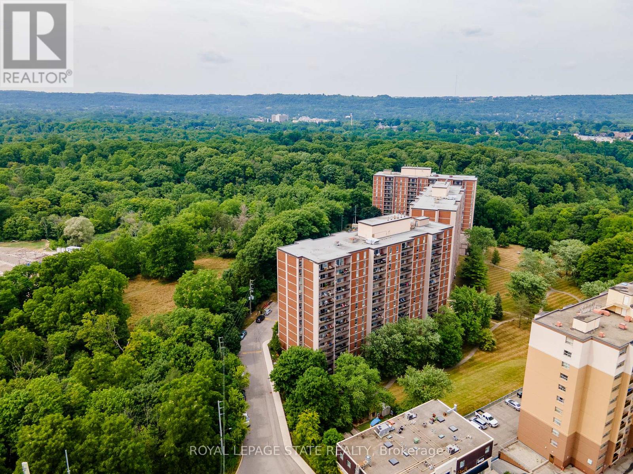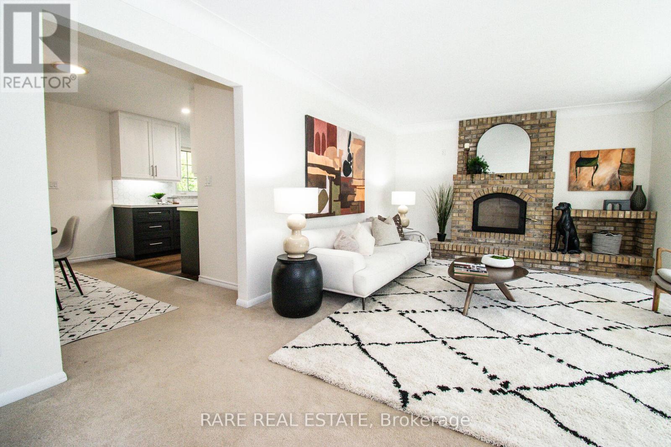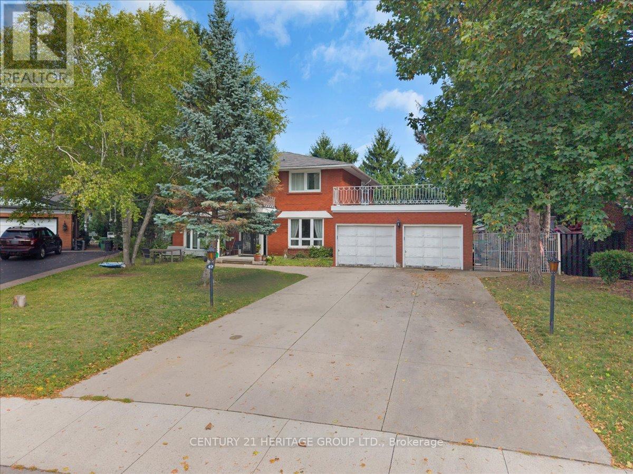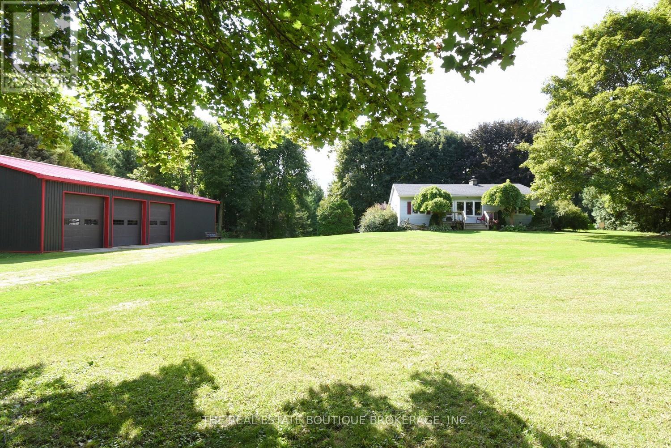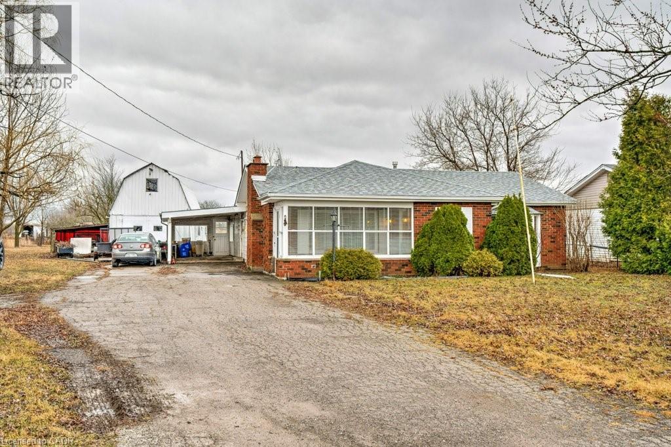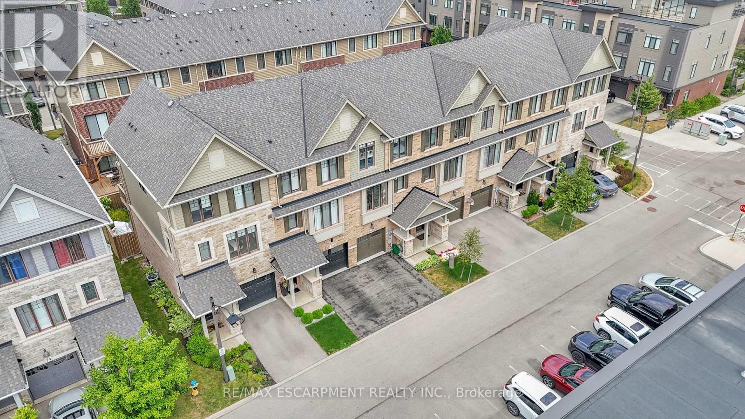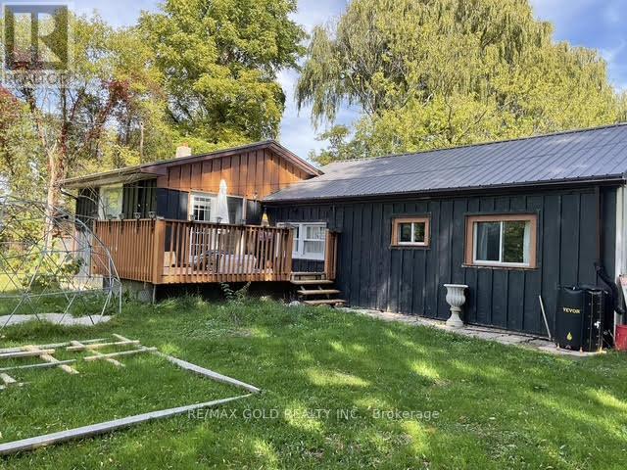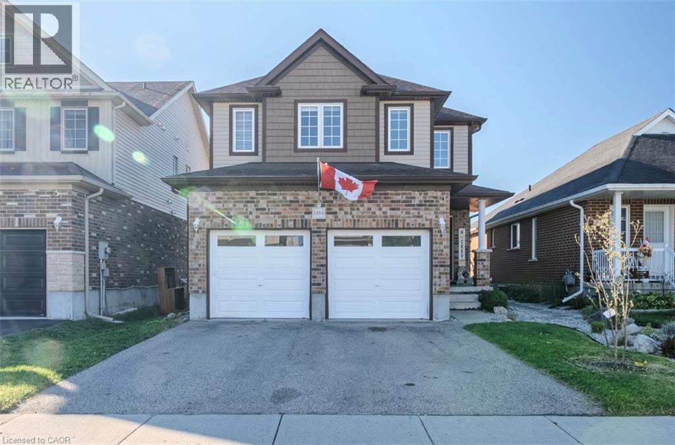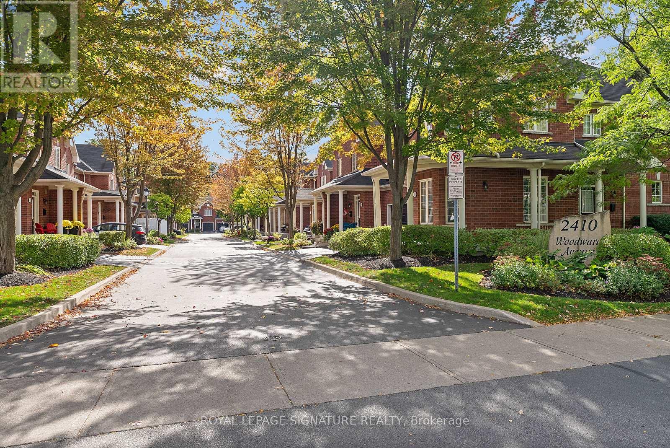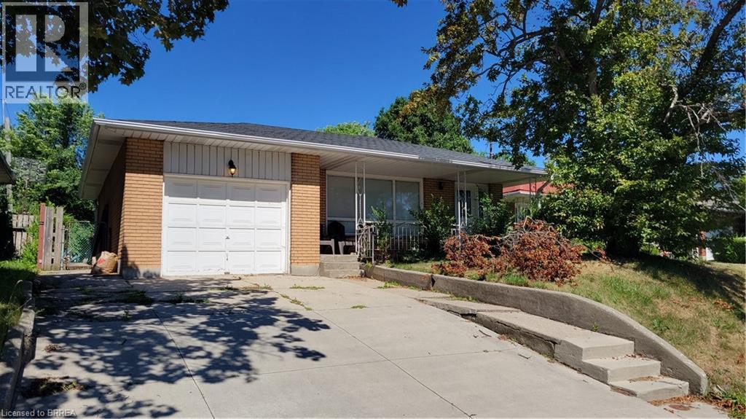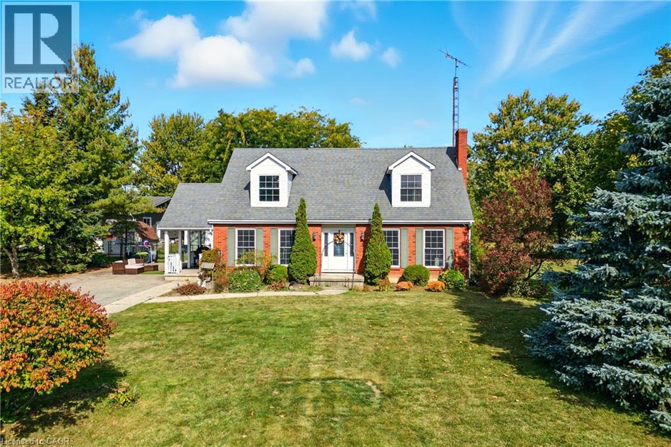
Highlights
Description
- Home value ($/Sqft)$200/Sqft
- Time on Housefulnew 2 hours
- Property typeSingle family
- Style2 level
- Median school Score
- Year built1985
- Mortgage payment
Welcome to 31 Peel Street East in the heart of Jarvis. This recently updated Cape Cod–style two-storey sits on a spectacular lot at the end of a quiet, family-friendly street. With 4 bedrooms and 1.5 bathrooms, this home offers space and charm in equal measure. The main floor showcases a beautifully renovated chef’s kitchen with quartz countertops, tile backsplash, newer stainless steel appliances, and ample cabinetry. A convenient main floor bedroom provides flexibility for guests, a home office, or multigenerational living. Upstairs, discover three comfortable bedrooms including a spacious primary suite with private ensuite access, complemented by a family bathroom. The finished basement expands your living space with an oversized rec room, ideal for movie nights or play space. Outdoors, enjoy a fully fenced, oversized backyard that kids and pets will love. Located close to schools, downtown shops, and parks, with Hagersville and Simcoe just 10 minutes away and Hamilton an easy 40-minute commute. This one is move-in ready and waiting for its next chapter. (id:63267)
Home overview
- Cooling Central air conditioning
- Heat source Natural gas
- Heat type Forced air
- Sewer/ septic Municipal sewage system
- # total stories 2
- # parking spaces 6
- # full baths 1
- # half baths 1
- # total bathrooms 2.0
- # of above grade bedrooms 4
- Has fireplace (y/n) Yes
- Community features Quiet area, community centre, school bus
- Subdivision 896 - jarvis
- Lot size (acres) 0.0
- Building size 3257
- Listing # 40776210
- Property sub type Single family residence
- Status Active
- Bathroom (# of pieces - 4) Measurements not available
Level: 2nd - Bedroom 4.724m X 3.353m
Level: 2nd - Bedroom 4.724m X 4.547m
Level: 2nd - Office 2.464m X 0.965m
Level: 2nd - Primary bedroom 5.512m X 4.623m
Level: 2nd - Laundry 6.147m X 3.785m
Level: Basement - Workshop 4.801m X 4.216m
Level: Basement - Recreational room 8.103m X 7.137m
Level: Basement - Bathroom (# of pieces - 2) Measurements not available
Level: Main - Foyer 4.75m X 2.108m
Level: Main - Eat in kitchen 7.442m X 2.921m
Level: Main - Living room 5.029m X 4.623m
Level: Main - Dining room 4.089m X 3.886m
Level: Main - Bedroom 4.928m X 2.896m
Level: Main
- Listing source url Https://www.realtor.ca/real-estate/28950115/31-peel-street-e-jarvis
- Listing type identifier Idx

$-1,733
/ Month

