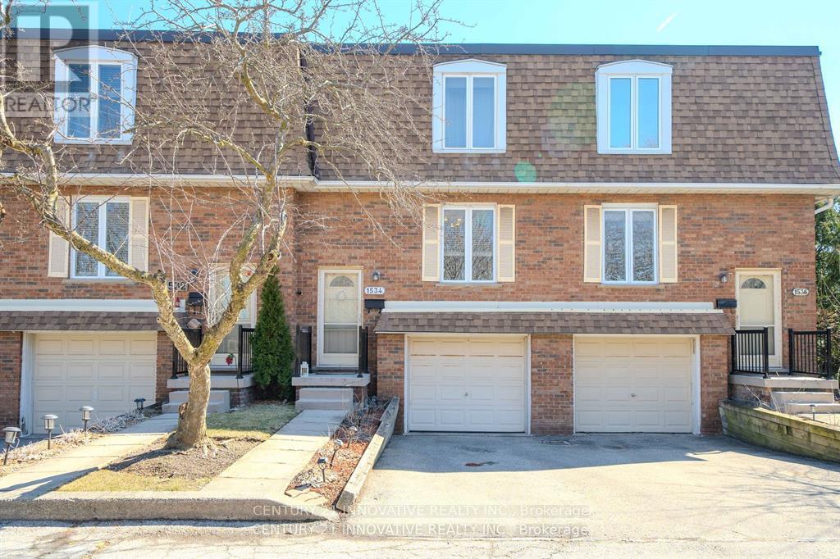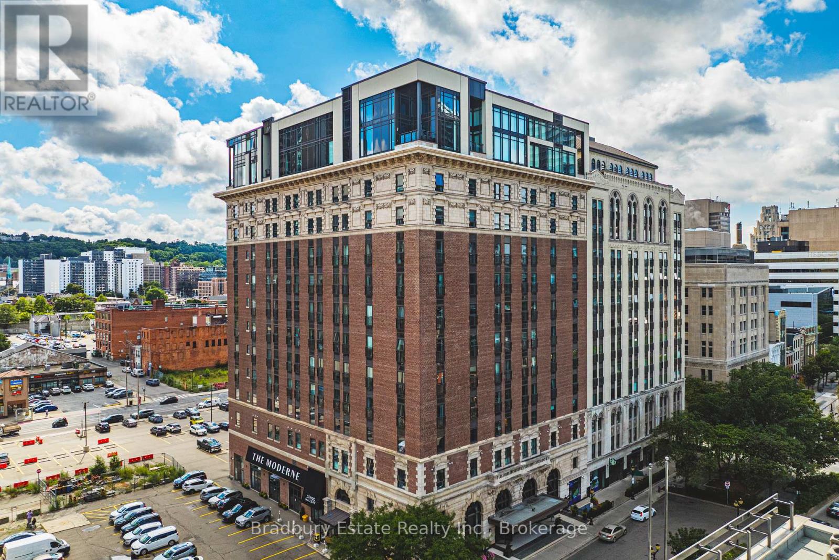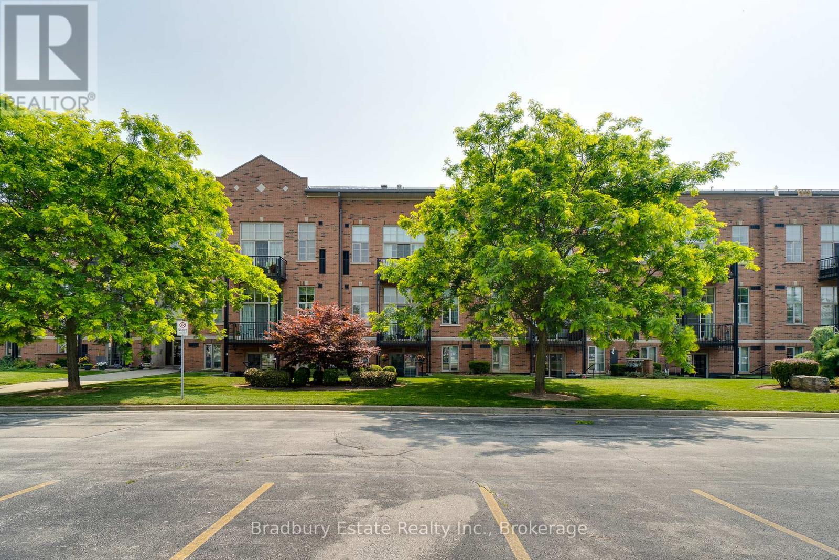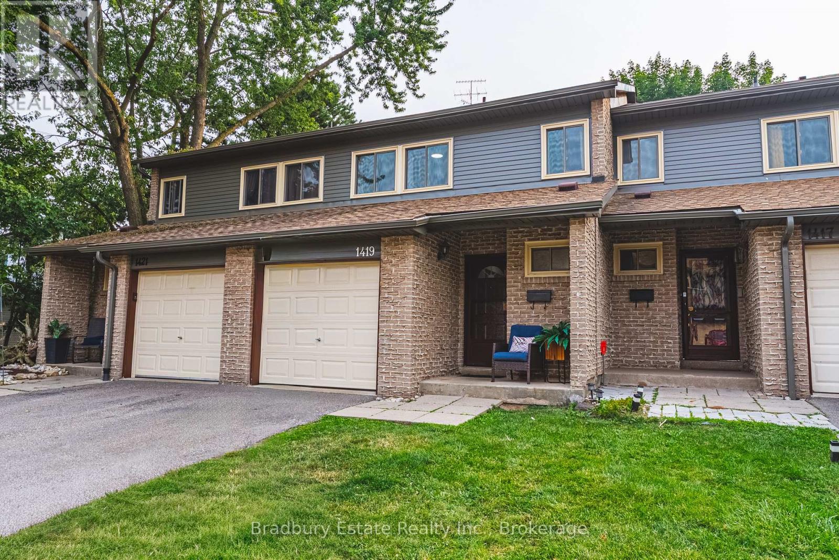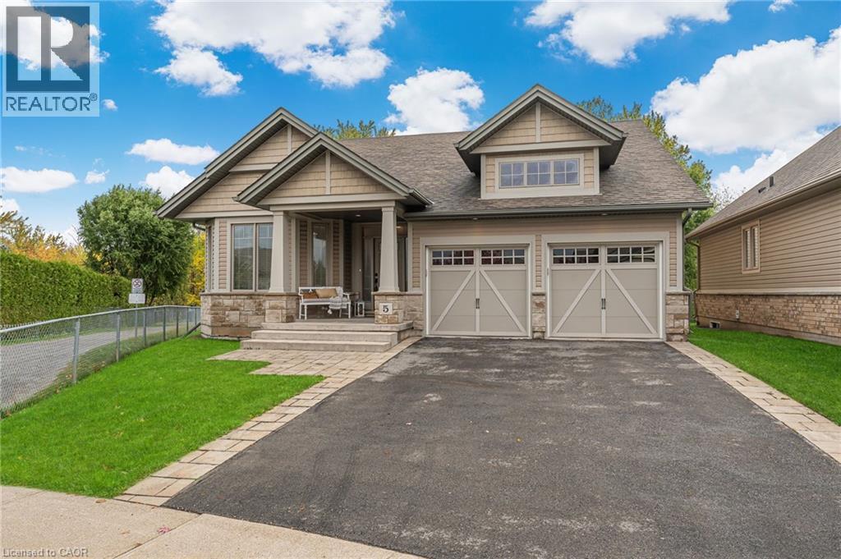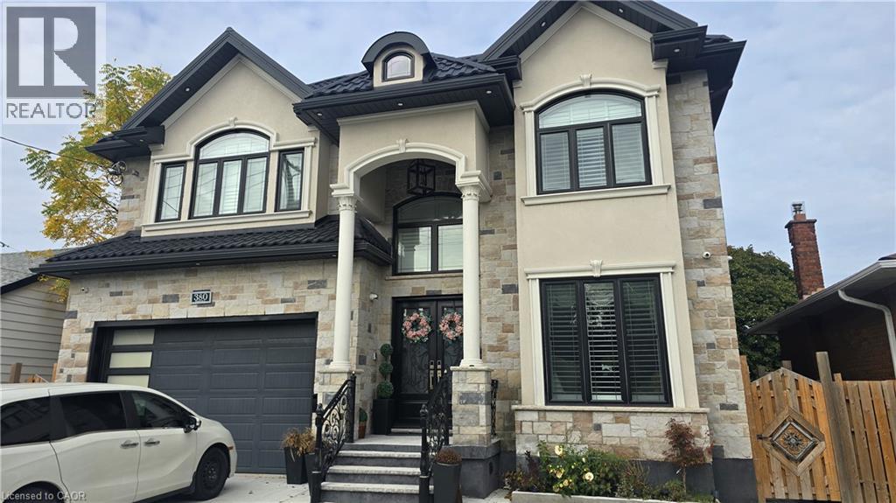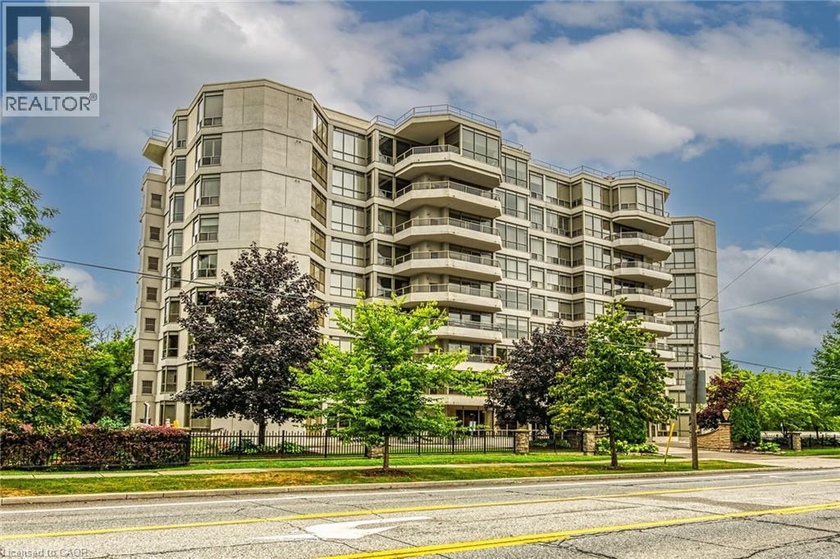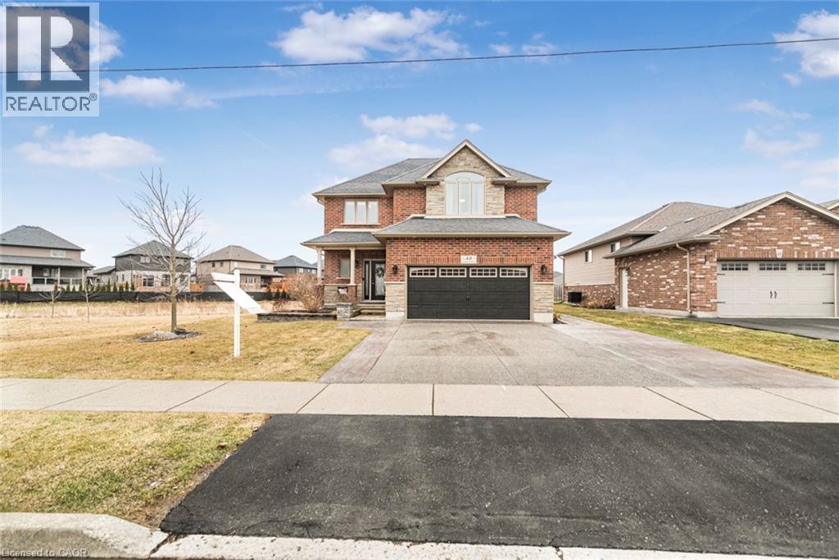
48 Craddock Blvd
48 Craddock Blvd
Highlights
Description
- Home value ($/Sqft)$279/Sqft
- Time on Houseful77 days
- Property typeSingle family
- Style2 level
- Median school Score
- Year built2010
- Mortgage payment
Welcome to this fabulous family home in a terrific Jarvis neighbourhood! Built by one of the areas premier builders, Keesmaat Homes, this home was custom built and designed by the current owners and has been meticulously maintained since being built in 2010. Terrific curb appeal begins the tour with extended parking area for 3 cars wide. The cozy covered porch greets you upon entry to the spacious foyer. The main floor is open concept with a family room with tray ceilings, a large dining/entertaining area and the terrific kitchen, complete with an island with prep sink and gleaming granite counters. The main floor laundry/mudroom enters in off the double car garage. A convenient 2 piece bath completes the level. Upstairs are 4 bedrooms and the main 4 piece bath. The primary suite is oversized and features a 4 piece ensuite and walk in closet. The lower level is an entertainers dream complete with fireplace and built ins in the family room and a fabulous wet bar area with live edge counter. The backyard is warm and welcoming with the patio and a separate shed. There are no neighbours directly to the north of this property. Move in, relax and enjoy this quality family home! (id:63267)
Home overview
- Cooling Central air conditioning
- Heat source Natural gas
- Heat type Forced air
- Sewer/ septic Municipal sewage system
- # total stories 2
- # parking spaces 5
- Has garage (y/n) Yes
- # full baths 2
- # half baths 1
- # total bathrooms 3.0
- # of above grade bedrooms 4
- Has fireplace (y/n) Yes
- Community features Quiet area, school bus
- Subdivision 896 - jarvis
- Lot size (acres) 0.0
- Building size 2862
- Listing # 40757273
- Property sub type Single family residence
- Status Active
- Primary bedroom 3.658m X 6.401m
Level: 2nd - Full bathroom Measurements not available
Level: 2nd - Bedroom 3.048m X 3.124m
Level: 2nd - Bedroom 3.124m X 2.997m
Level: 2nd - Bedroom 3.048m X 3.658m
Level: 2nd - Bathroom (# of pieces - 4) Measurements not available
Level: 2nd - Family room 6.096m X 10.058m
Level: Basement - Laundry 3.2m X 1.727m
Level: Main - Dining room 4.724m X 2.946m
Level: Main - Family room 3.404m X 4.724m
Level: Main - Kitchen 5.182m X 3.2m
Level: Main - Bathroom (# of pieces - 2) Measurements not available
Level: Main
- Listing source url Https://www.realtor.ca/real-estate/28689271/48-craddock-boulevard-jarvis
- Listing type identifier Idx

$-2,133
/ Month

