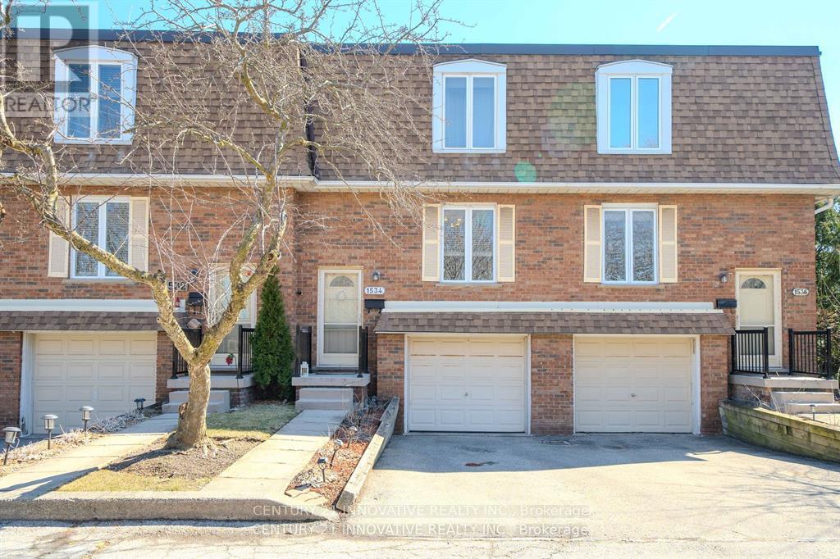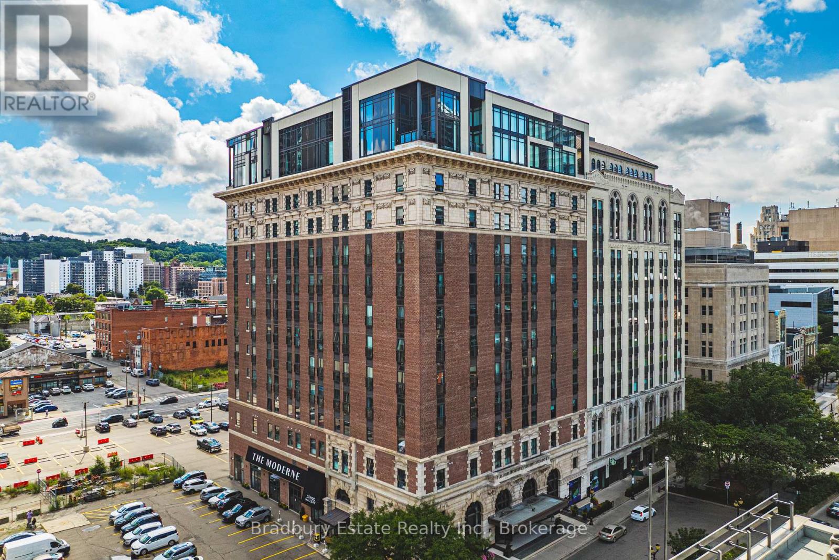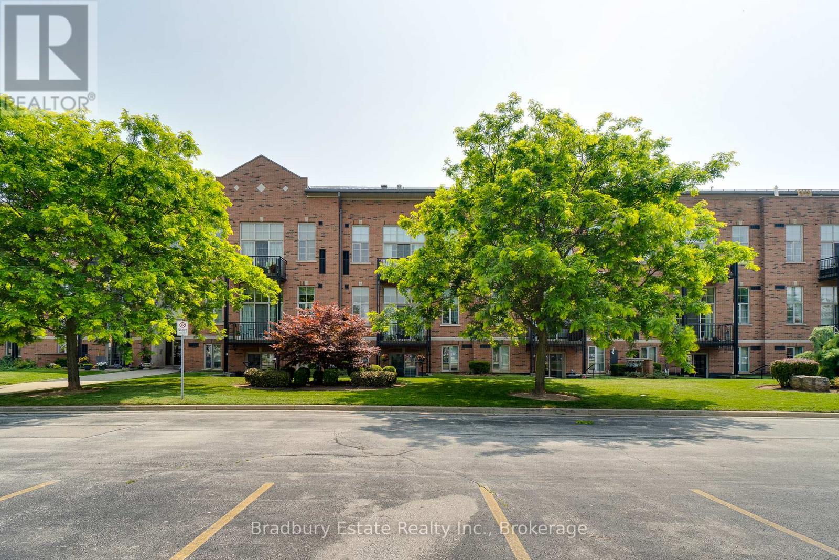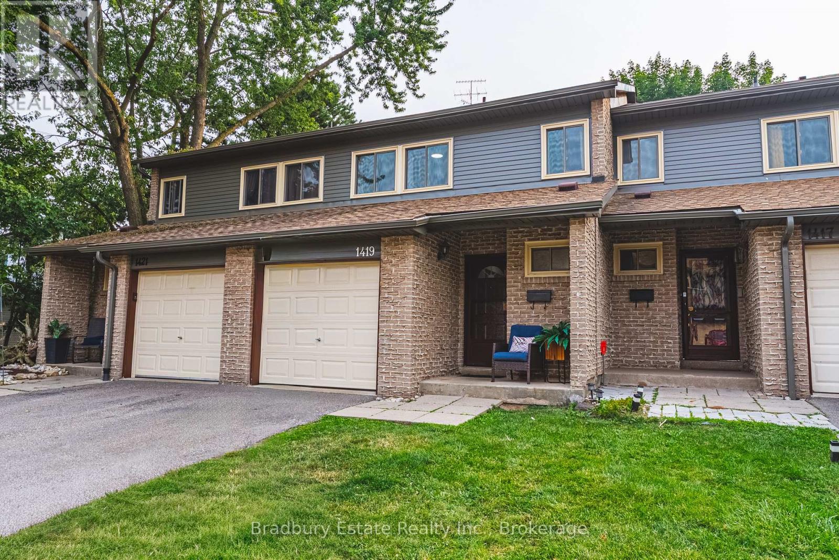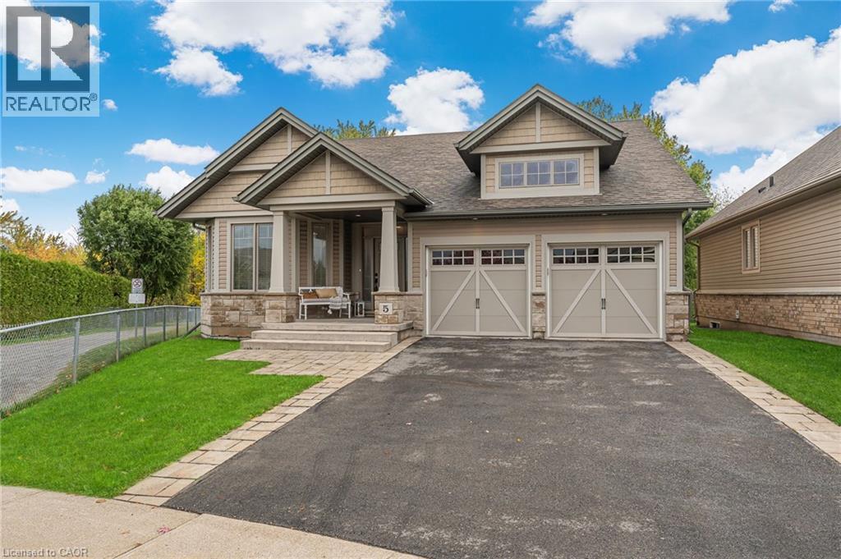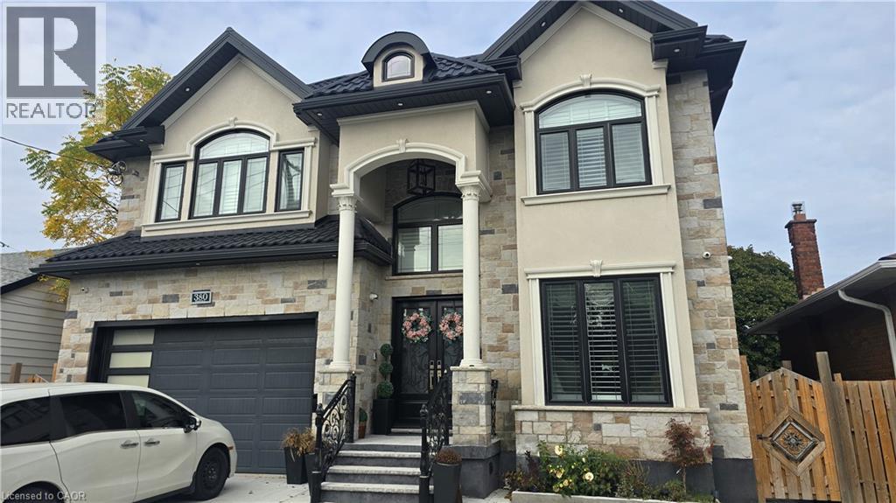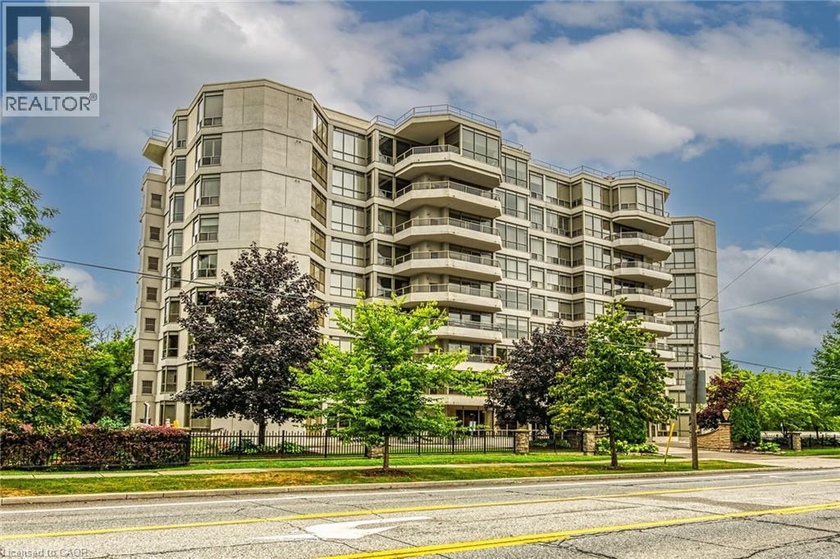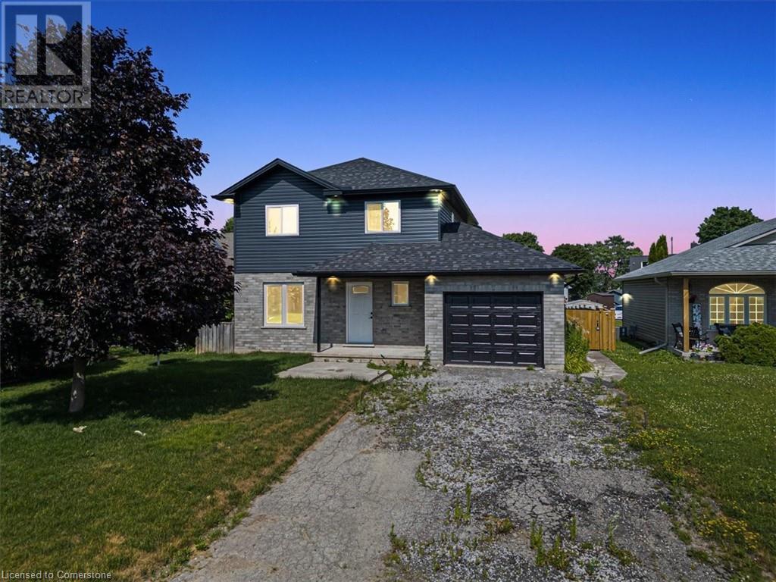
Highlights
Description
- Home value ($/Sqft)$541/Sqft
- Time on Houseful104 days
- Property typeSingle family
- Style2 level
- Median school Score
- Year built2024
- Mortgage payment
Discover the charm of Jarvis, a growing town that perfectly blends rural tranquility with the convenience of nearby amenities. Nestled in a serene location, this home offers a short commute to Hamilton, making it an ideal spot for those who seek both peace and accessibility. Situated on a huge lot, this fully renovated property boasts modern living with an open concept design. Featured 3 spacious bedrooms and 3.5 luxurious bathrooms, this home is perfect for families. The primary suite includes an ensuite bath, providing a private oasis for relaxation. The expansive living area flows seamlessly into the dining and kitchen spaces creating a warm and inviting atmosphere for entertaining and every day living. Step outside to your fully fenced backyard, a secure haven for kids and pets to play freely. The large yard also offers ample space for gardening, outdoor activities, and future expansions. Enjoy the best of both worlds with this stunning home in Jarvis. Rural charm with easy access to city life. (id:63267)
Home overview
- Cooling Central air conditioning
- Heat source Natural gas
- Heat type Forced air
- Sewer/ septic Municipal sewage system
- # total stories 2
- # parking spaces 5
- Has garage (y/n) Yes
- # full baths 2
- # half baths 1
- # total bathrooms 3.0
- # of above grade bedrooms 3
- Community features Community centre
- Subdivision 896 - jarvis
- Lot size (acres) 0.0
- Building size 1341
- Listing # 40749901
- Property sub type Single family residence
- Status Active
- Bedroom 3.353m X 2.946m
Level: 2nd - Bedroom 2.997m X 2.718m
Level: 2nd - Bathroom (# of pieces - 4) 2.692m X 2.489m
Level: 2nd - Bathroom (# of pieces - 4) 3.556m X 2.464m
Level: 2nd - Primary bedroom 5.309m X 3.353m
Level: 2nd - Other 3.505m X 3.2m
Level: Basement - Utility 4.496m X 3.2m
Level: Basement - Other Measurements not available
Level: Basement - Recreational room 5.182m X 5.105m
Level: Basement - Living room 5.309m X 4.064m
Level: Main - Dining room 3.556m X 3.353m
Level: Main - Foyer 4.318m X 2.921m
Level: Main - Laundry 1.448m X 1.448m
Level: Main - Kitchen 4.699m X 3.353m
Level: Main - Bathroom (# of pieces - 2) 1.549m X 1.448m
Level: Main
- Listing source url Https://www.realtor.ca/real-estate/28584716/5-vera-street-jarvis
- Listing type identifier Idx

$-1,933
/ Month

