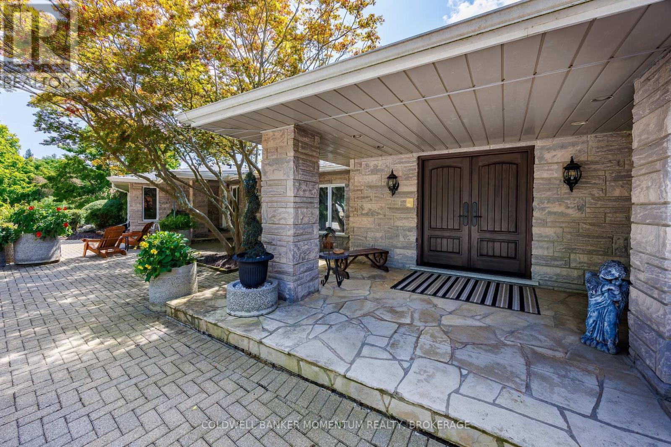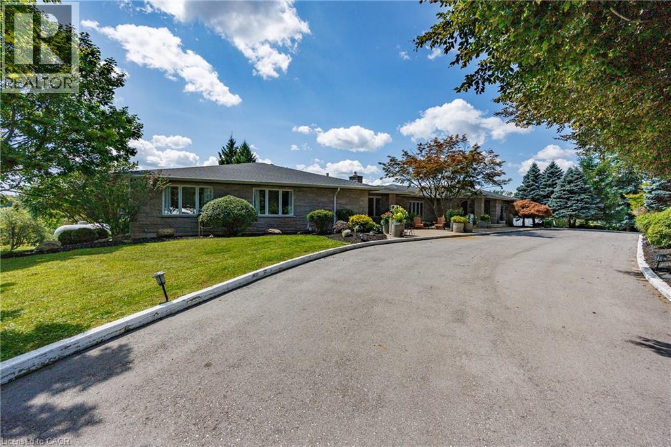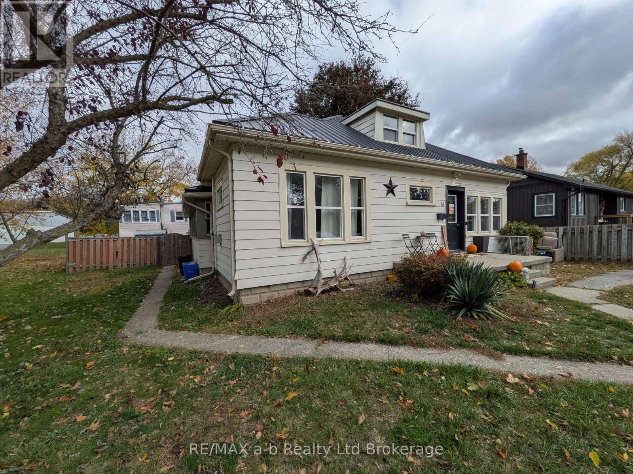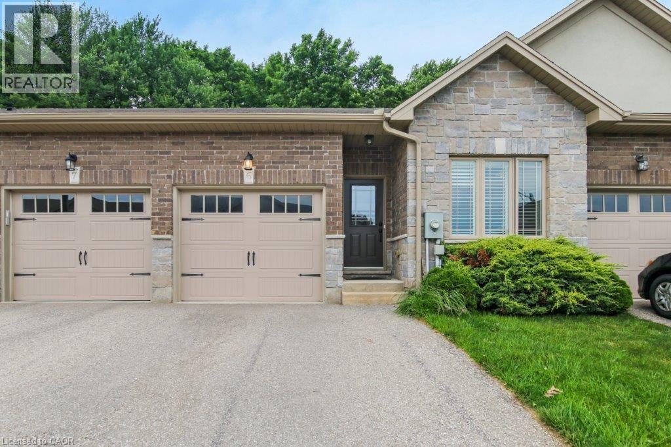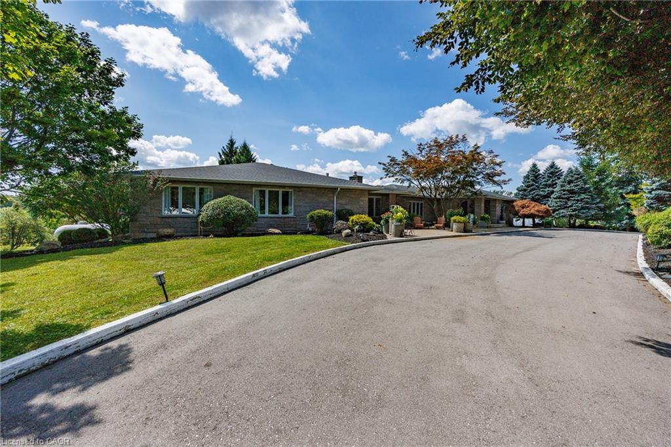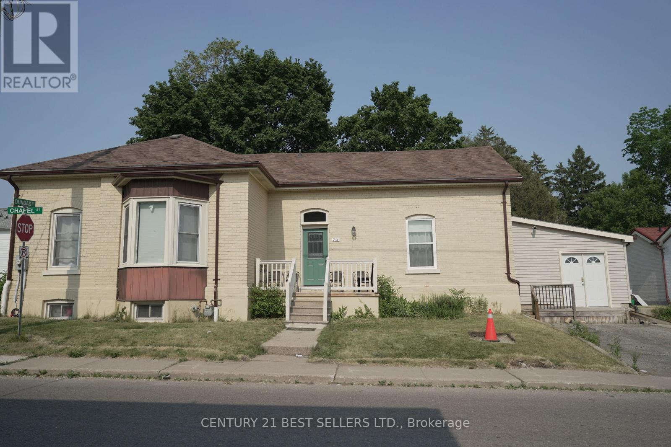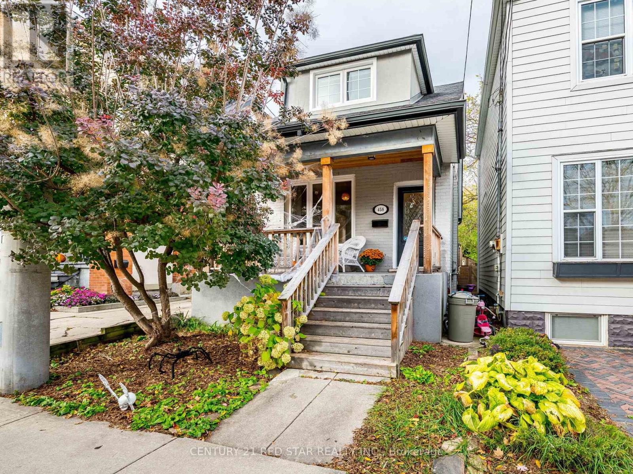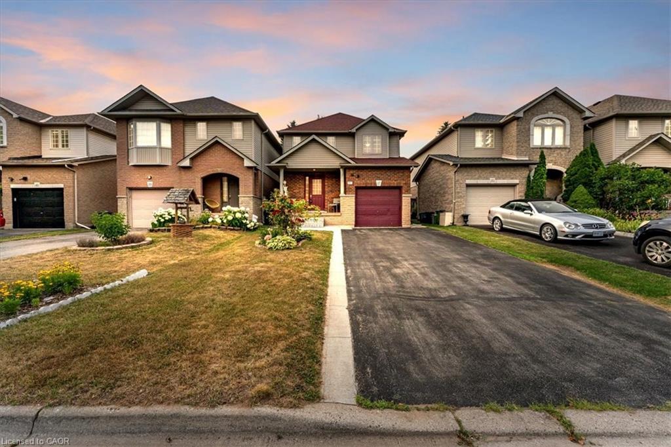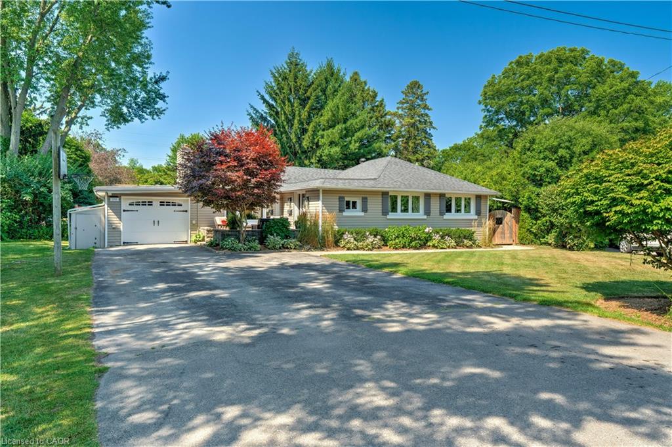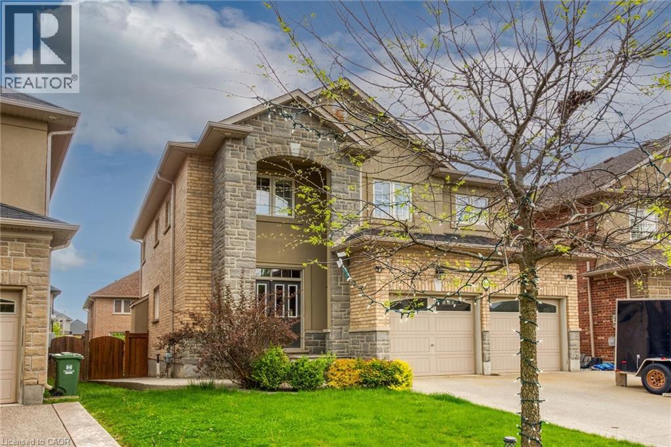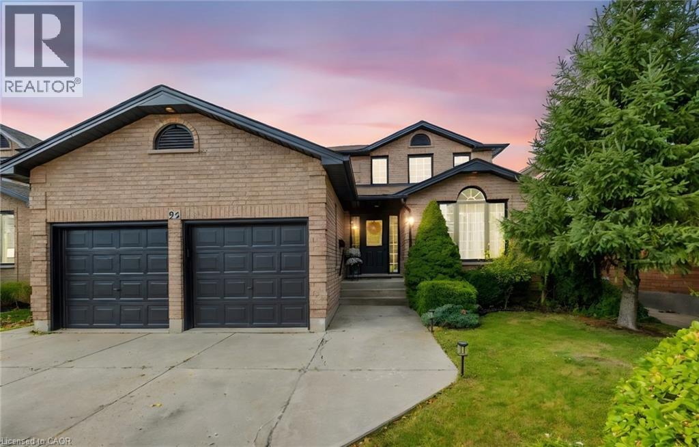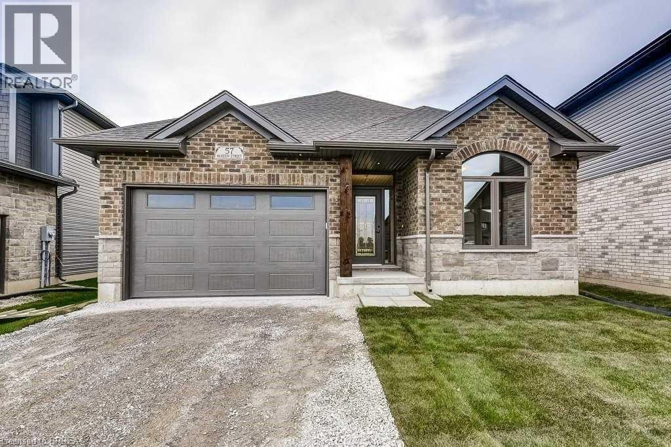
Highlights
Description
- Home value ($/Sqft)$313/Sqft
- Time on Houseful49 days
- Property typeSingle family
- StyleBungalow
- Median school Score
- Year built2023
- Mortgage payment
BETTER THAN NEW! Built in 2023 bungalow loaded with upgrades. This home is way bigger than appears; with over 2200 Sq Ft of beautifully designed finished living space - 2+2 bedrooms, 3 full baths & open concept main floor layout. All the luxury finishes you expect: quartz counters, 9' ceilings with pot lights, engineered hardwood and tile flooring, plush broadloom in the basement and more. Warm & Inviting Interior with Thoughtful Upgrades. Gourmet kitchen with quartz countertops and Island. Cozy living room with fireplace. Primary suite offers a walk-in closet and private ensuite. Fully finished basement with a rec room, two bedrooms and a three-piece bathroom. Features include All Appliances (Fridge, Gas Stove, Gas Dryer, Washer, Dishwasher) Heat Recovery Ventilation Unit, Air Conditioner, Tankless Hot Water Heater, Sump Pump, 200 Amp Service, E-vehicle charging outlet roughed-in, Main Floor Laundry, Full Size Covered Rear Deck. Premium pie-shape lot. Just minutes from schools, shopping, parks, and highways. Minutes to Port Dover and Simcoe. Experience the perfect blend of small town harm and modern luxury! Schedule your tour today! (id:63267)
Home overview
- Cooling Central air conditioning
- Heat source Natural gas
- Heat type Forced air
- Sewer/ septic Municipal sewage system
- # total stories 1
- Fencing Partially fenced
- # parking spaces 5
- Has garage (y/n) Yes
- # full baths 3
- # total bathrooms 3.0
- # of above grade bedrooms 4
- Has fireplace (y/n) Yes
- Community features Quiet area
- Subdivision 896 - jarvis
- Lot size (acres) 0.0
- Building size 2682
- Listing # 40768640
- Property sub type Single family residence
- Status Active
- Bedroom 4.572m X 3.607m
Level: Basement - Bedroom 4.953m X 3.226m
Level: Basement - Bathroom (# of pieces - 3) Measurements not available
Level: Basement - Recreational room 5.817m X 4.572m
Level: Basement - Bedroom 3.632m X 3.581m
Level: Main - Living room 5.182m X 4.343m
Level: Main - Laundry 4.394m X 2.184m
Level: Main - Primary bedroom 4.445m X 4.394m
Level: Main - Bathroom (# of pieces - 4) Measurements not available
Level: Main - Kitchen / dining room 6.655m X 3.962m
Level: Main - Bathroom (# of pieces - 4) Measurements not available
Level: Main
- Listing source url Https://www.realtor.ca/real-estate/28862281/57-mckeen-street-jarvis
- Listing type identifier Idx

$-2,240
/ Month

