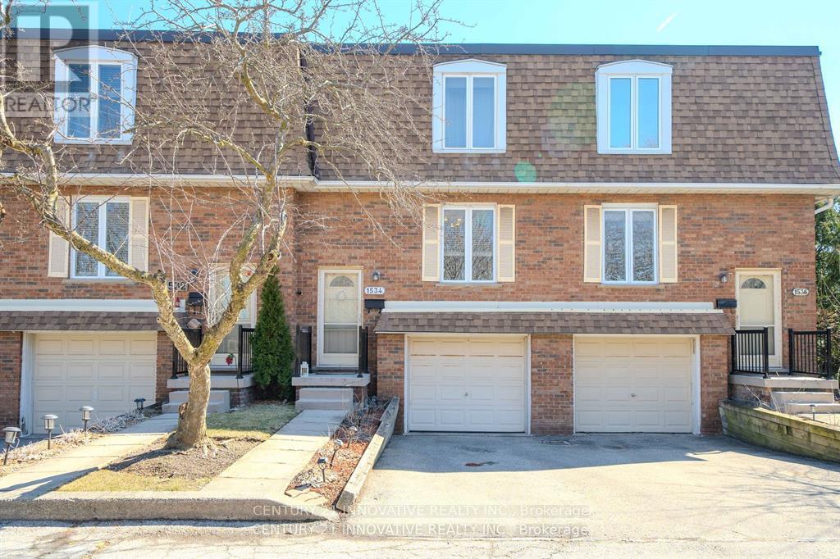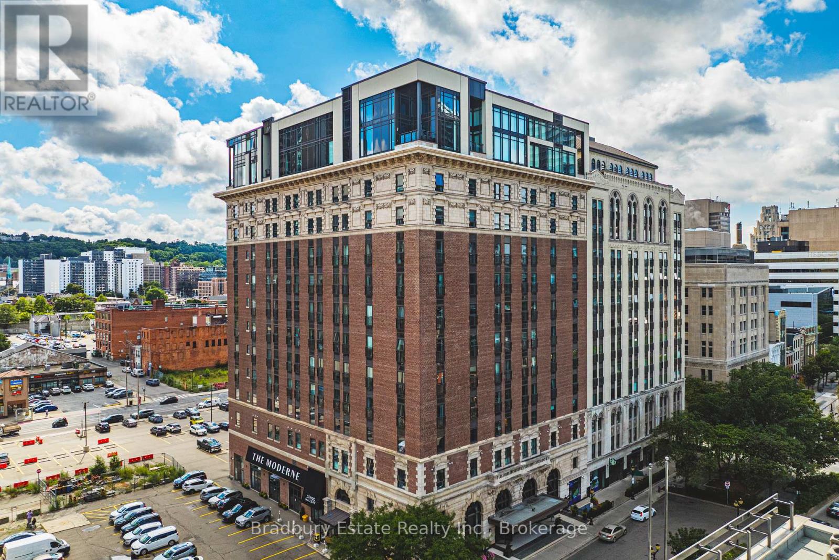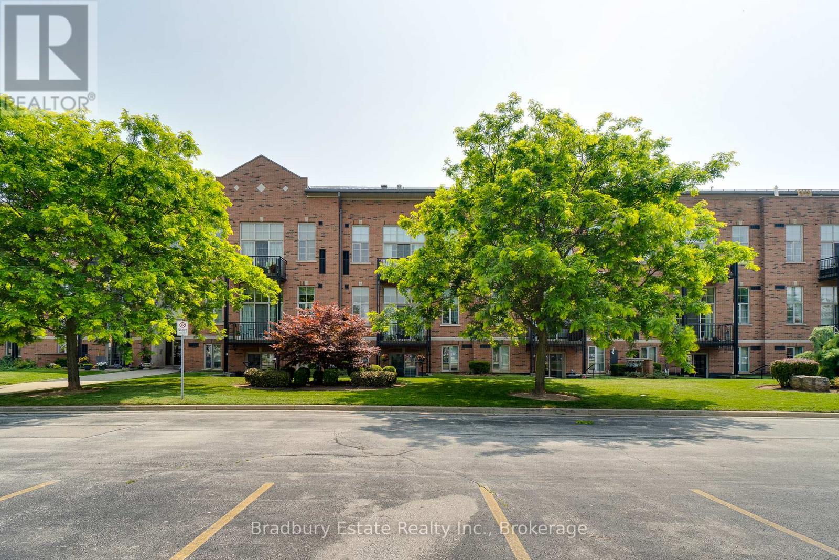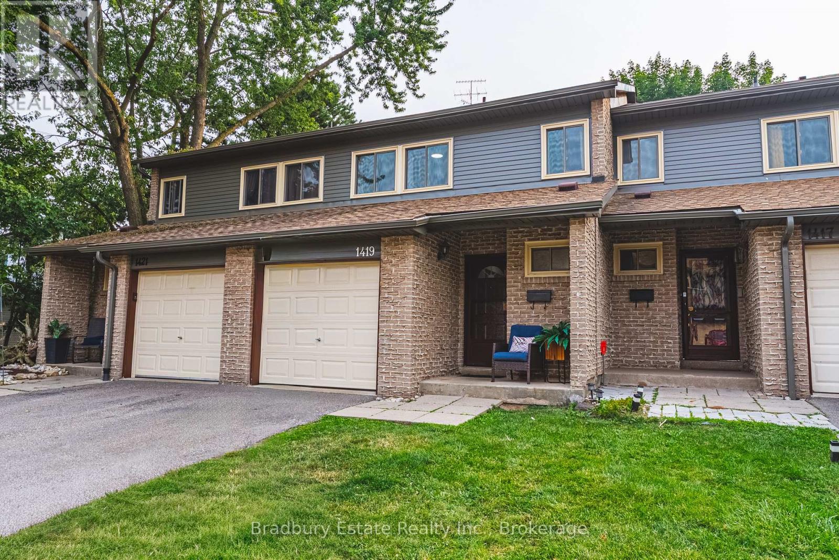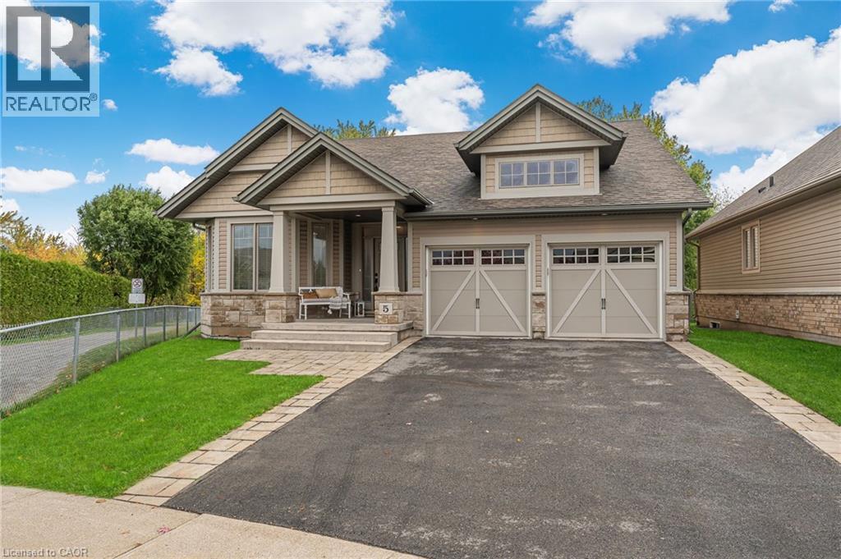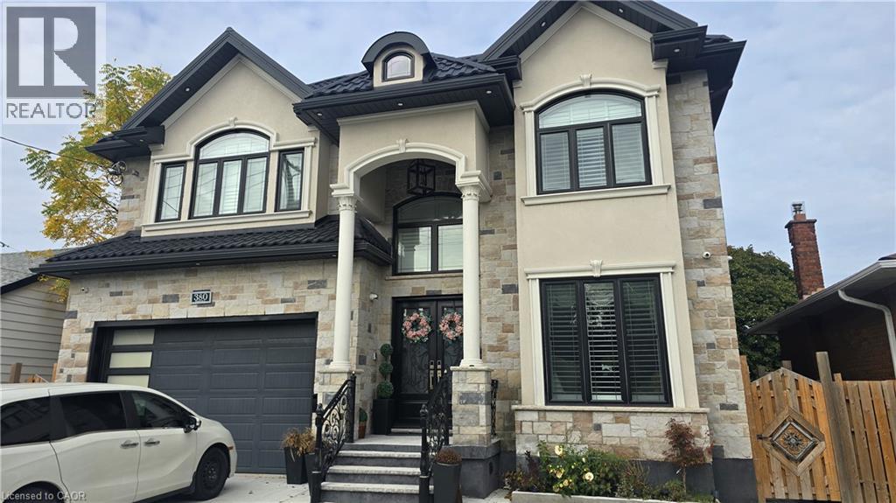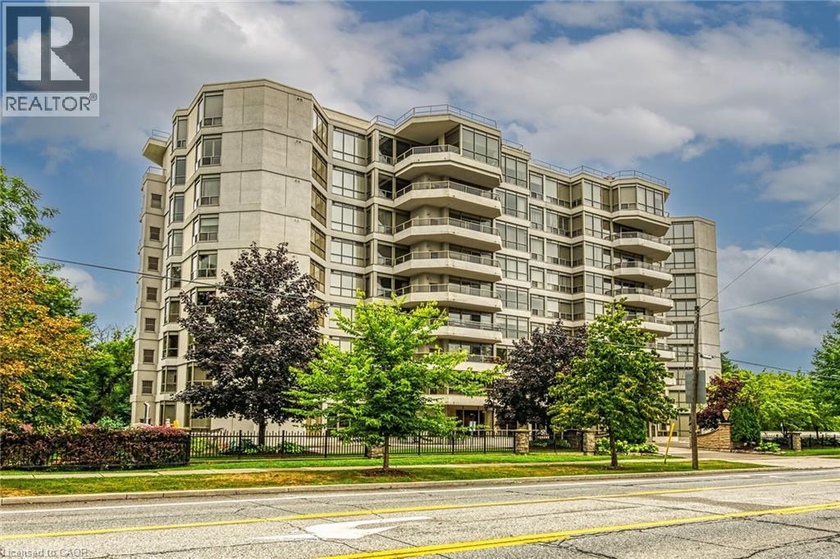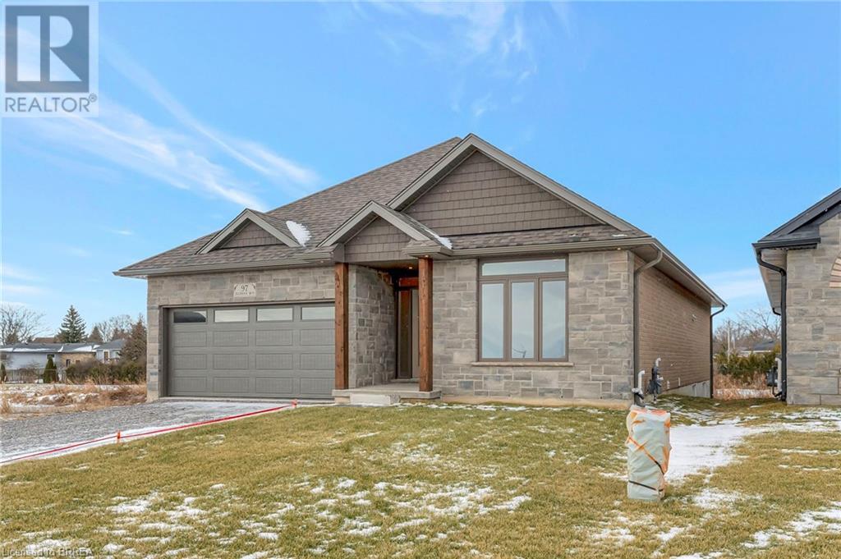
Highlights
Description
- Home value ($/Sqft)$337/Sqft
- Time on Houseful81 days
- Property typeSingle family
- StyleBungalow
- Median school Score
- Mortgage payment
BEING BUILT - Welcome to The Birch, a beautifully crafted new home by Willik Homes Ltd, blending modern elegance with superior craftsmanship in the welcoming community of Jarvis. This thoughtfully designed 2+2 bedroom home offers a spacious primary suite, complete with a generous walk-in closet and a spa-like ensuite featuring a walk-in shower. Step inside to discover soaring 9’ ceilings, engineered hardwood flooring, and a stylish gas fireplace, creating a warm and inviting living space. The chef-inspired kitchen is a standout, boasting quartz countertops, an oversized island, abundant storage, and a walk-in pantry—perfect for culinary enthusiasts. The finished basement extends your living space with an additional 2 bedrooms, full bathroom, and a large recreation room, offering endless possibilities for relaxation, entertainment, or a private guest retreat. The all-brick exterior exudes timeless curb appeal, while the covered back deck provides the ideal retreat to unwind and enjoy the tranquil surroundings. Situated just 15 minutes from shopping in Simcoe and the scenic waterfront of Port Dover, you’ll be within easy reach of sandy beaches, renowned fish & chips, and the Lighthouse Theatre. Plus, the stunning Erie coast and local wineries invite you to explore and indulge in the best of the region. Embrace small-town charm with contemporary comfort—The Birch is waiting for you to call it home! This home is anticipated to be completed mid-December 2025. Room sizes may not be exactly as stated as home is currently under construction. Photos are of a similar model. Taxes calculated based on phased-in assessment and mill rate and are subject to change. (id:55581)
Home overview
- Cooling Central air conditioning
- Heat source Natural gas
- Heat type Forced air
- Sewer/ septic Municipal sewage system
- # total stories 1
- # parking spaces 6
- Has garage (y/n) Yes
- # full baths 2
- # half baths 1
- # total bathrooms 3.0
- # of above grade bedrooms 4
- Has fireplace (y/n) Yes
- Community features School bus
- Subdivision 896 - jarvis
- Lot size (acres) 0.0
- Building size 2672
- Listing # 40756055
- Property sub type Single family residence
- Status Active
- Bedroom 4.242m X 4.648m
Level: Basement - Bathroom (# of pieces - 3) 1.854m X 3.15m
Level: Basement - Recreational room 10.516m X 5.055m
Level: Basement - Bedroom 3.759m X 3.581m
Level: Basement - Pantry 1.702m X 2.667m
Level: Main - Laundry 2.667m X 2.261m
Level: Main - Full bathroom 1.778m X 4.369m
Level: Main - Kitchen 6.172m X 4.47m
Level: Main - Living room 4.089m X 4.75m
Level: Main - Bedroom 3.302m X 4.191m
Level: Main - Primary bedroom 3.378m X 4.75m
Level: Main - Bathroom (# of pieces - 2) 1.499m X 1.575m
Level: Main - Dining room 2.946m X 4.75m
Level: Main
- Listing source url Https://www.realtor.ca/real-estate/28678741/89-craddock-boulevard-jarvis
- Listing type identifier Idx

$-2,400
/ Month

