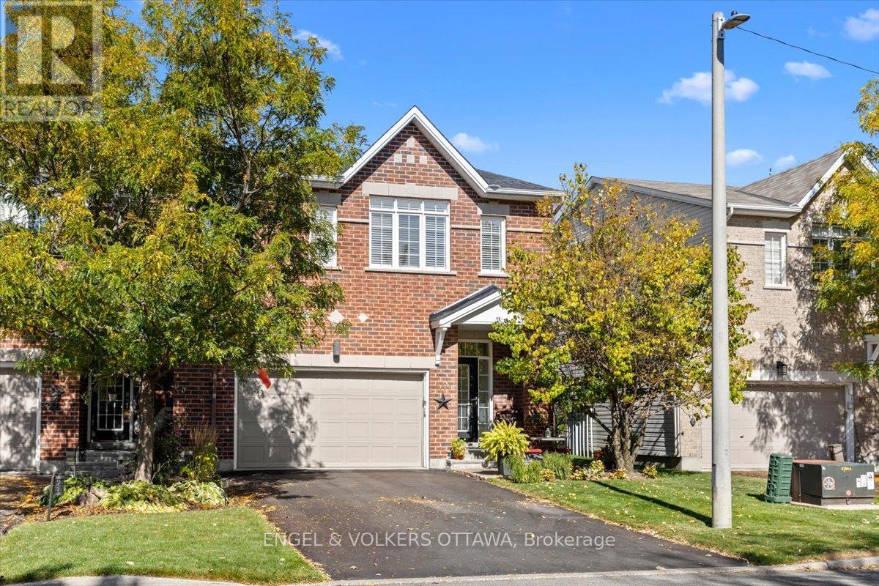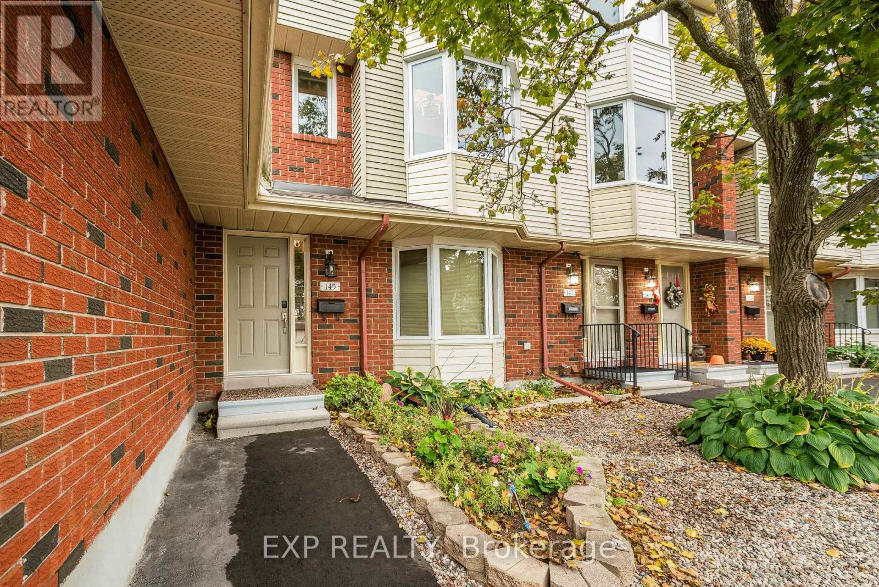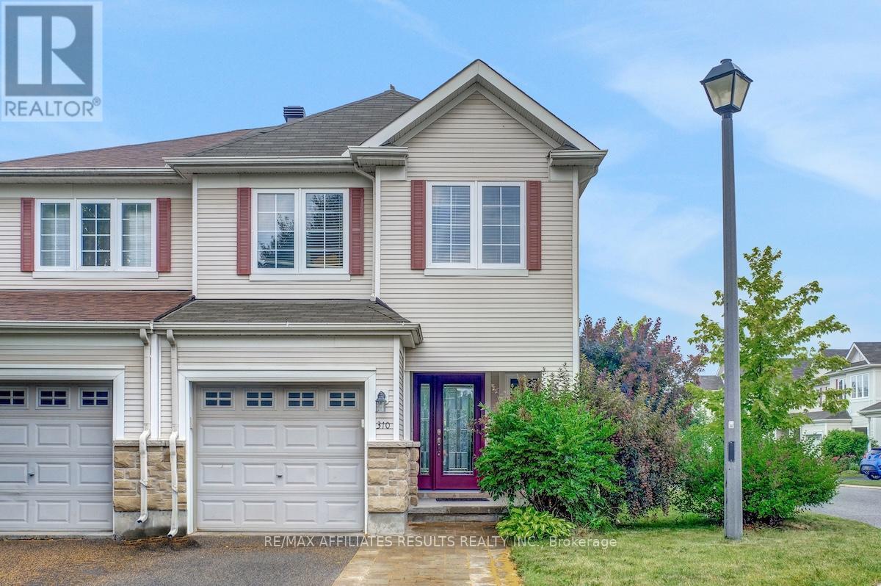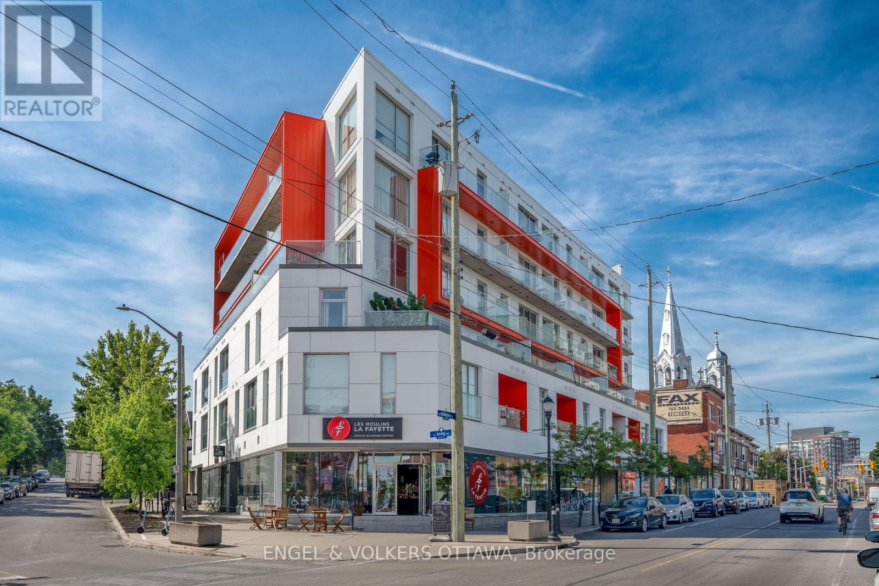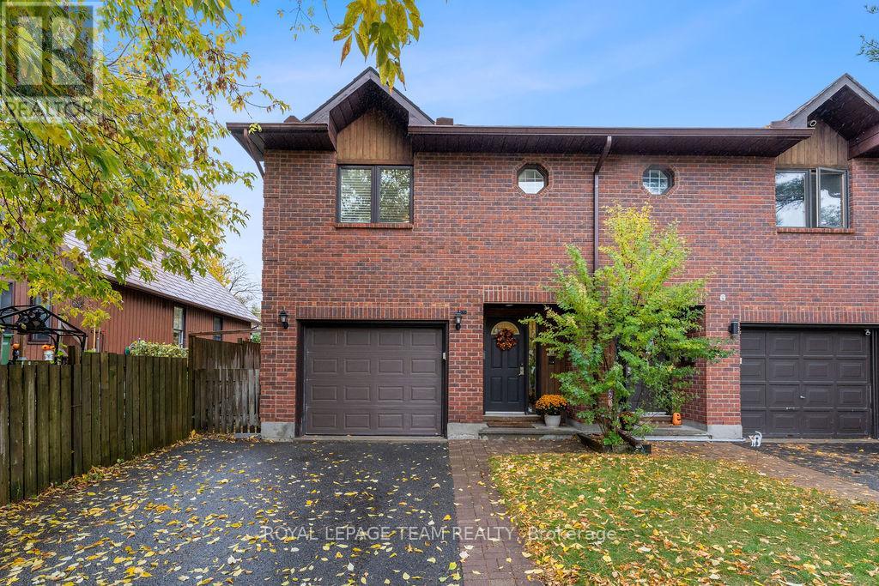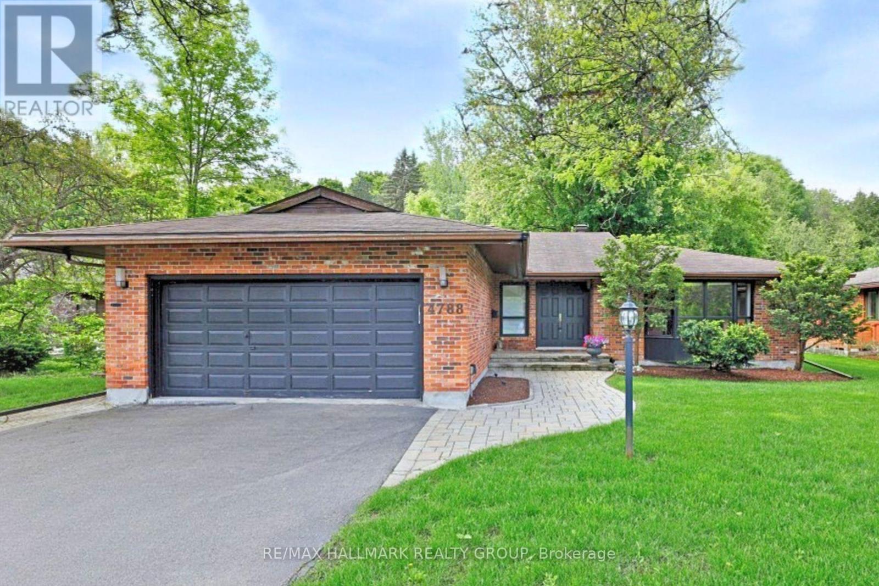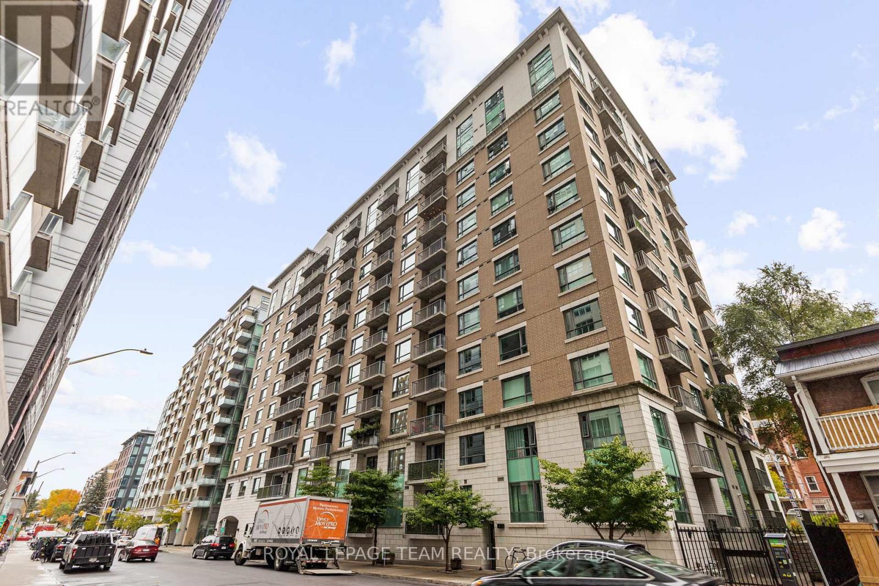- Houseful
- ON
- Elizabethtown-kitley
- K0G
- 660 County 29 Rd
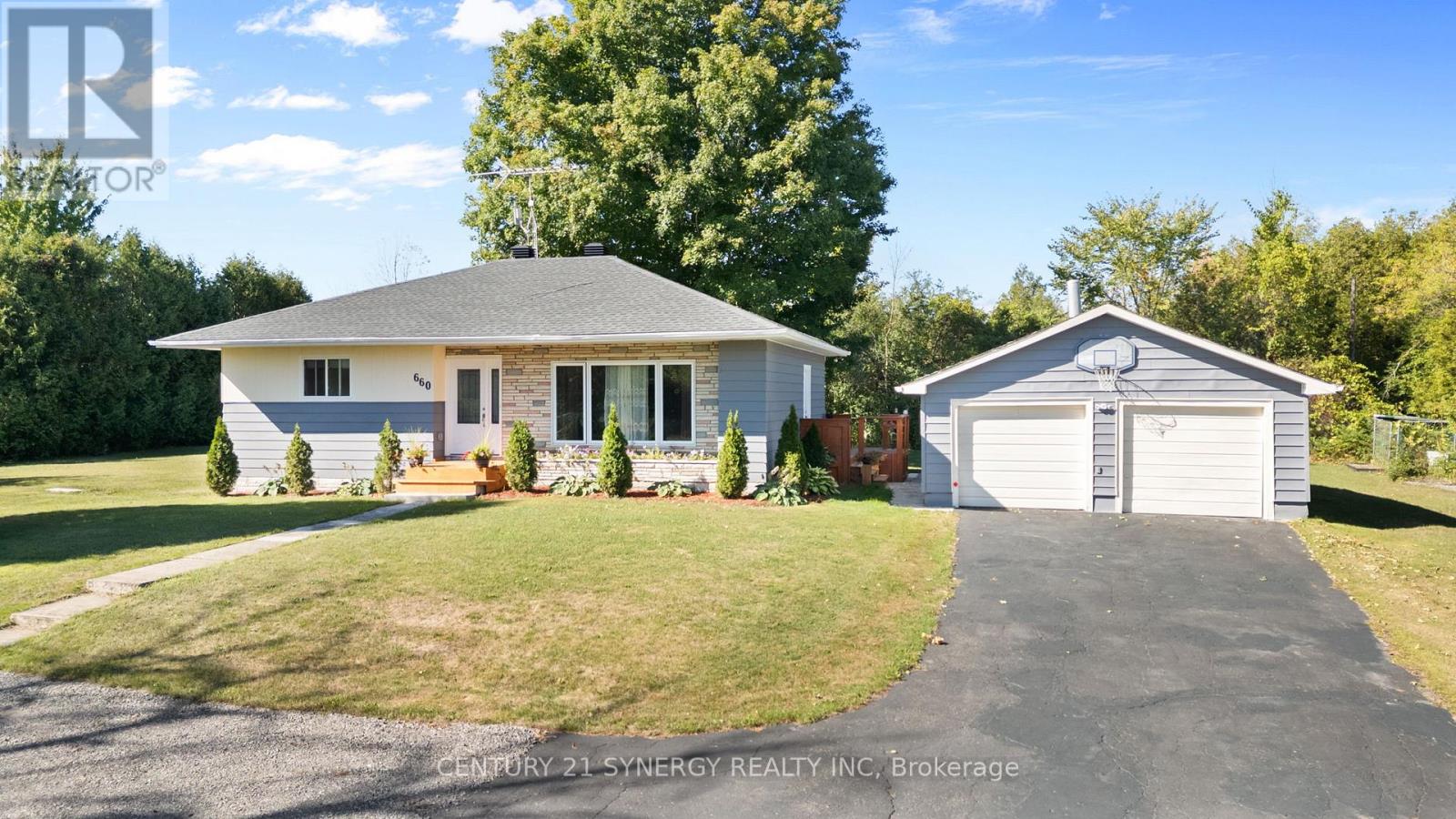
660 County 29 Rd
660 County 29 Rd
Highlights
Description
- Time on Houseful40 days
- Property typeSingle family
- StyleBungalow
- Median school Score
- Mortgage payment
This charming 3-bedroom bungalow sits on a beautifully landscaped lot with a circular driveway and two entrances, just 15 minutes from Smiths Falls and less than an hour to west Ottawa. Blending classic comfort with modern updates, its an ideal fit for families, downsizers, or anyone looking for the ease of country living close to town. Step inside and youre welcomed by a bright, spacious living room perfect for cozy nights or entertaining. The eat-in kitchen, fully remodeled in 2016, features sleek cabinetry, a stylish backsplash, double stainless-steel sink, and plenty of counter space. Hardwood floors flow throughout most of the home, paired with durable tile in the foyer and bath. Three comfortable bedrooms and a refreshed full bathroom complete the main living space. Recent improvements have given this home standout appeal. The exterior was freshly painted in 2023/24, while outdoor spaces were thoughtfully designed for relaxation and entertaining: a brand-new front porch (2024), a large side deck with double stairs (2022), and a covered lounge behind the garage with a Murphy table, outdoor curtains, and lighting for all-weather enjoyment. The detached two car garage with 100 amp service offers excellent storage, workspace, or hobby space. With major updates already complete, versatile outdoor areas, gardening areas, and a prime location just minutes from amenities and schools, this move-in ready bungalow delivers both convenience and country charm. (id:63267)
Home overview
- Cooling Central air conditioning
- Heat source Propane
- Heat type Forced air
- Sewer/ septic Septic system
- # total stories 1
- # parking spaces 10
- Has garage (y/n) Yes
- # full baths 1
- # total bathrooms 1.0
- # of above grade bedrooms 3
- Subdivision 814 - elizabethtown kitley (old k.) twp
- Directions 2053417
- Lot desc Landscaped
- Lot size (acres) 0.0
- Listing # X12397689
- Property sub type Single family residence
- Status Active
- Primary bedroom 4.8m X 4.3m
Level: Main - Bedroom 3m X 2.8m
Level: Main - Kitchen 4.1m X 3.8m
Level: Main - Living room 5.6m X 4.3m
Level: Main - Bathroom 2.1m X 2.2m
Level: Main - Foyer 1.4m X 1.4m
Level: Main - Bedroom 2.6m X 2.8m
Level: Main
- Listing source url Https://www.realtor.ca/real-estate/28849811/660-county-29-road-elizabethtown-kitley-814-elizabethtown-kitley-old-k-twp
- Listing type identifier Idx

$-1,296
/ Month






