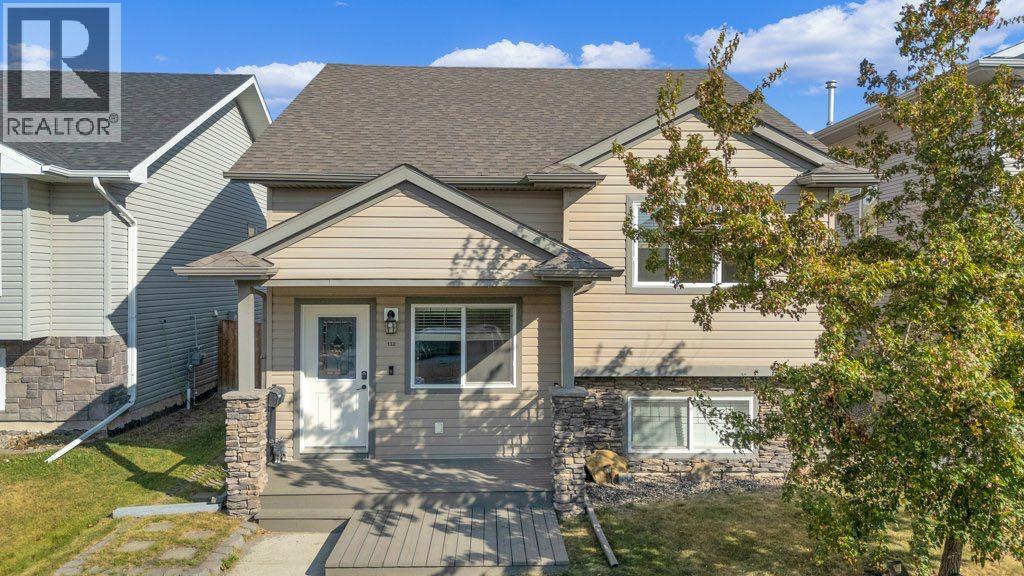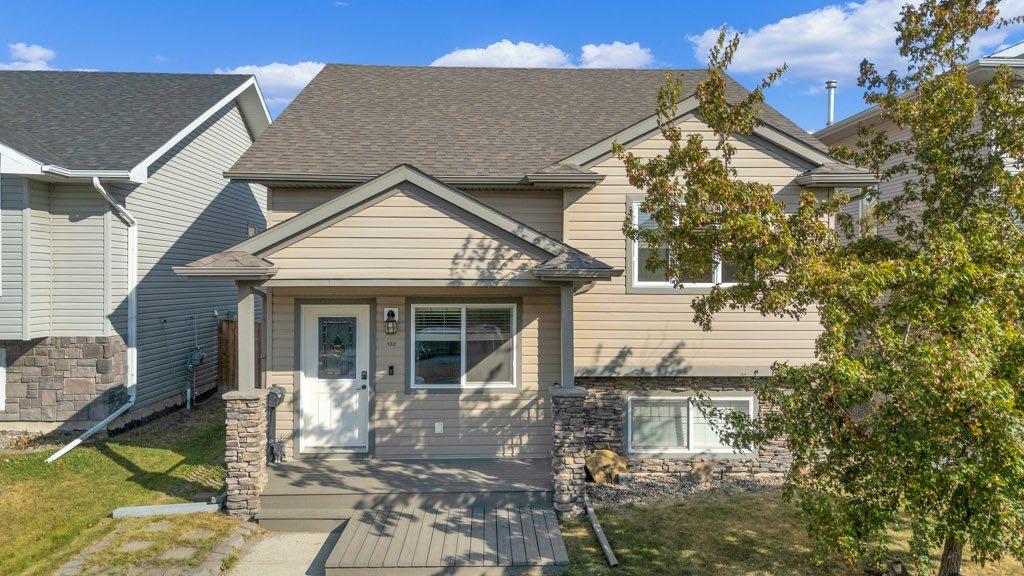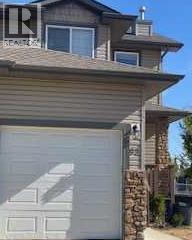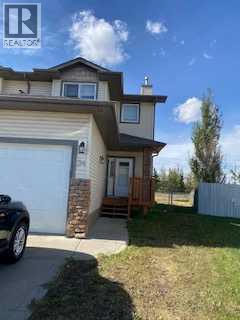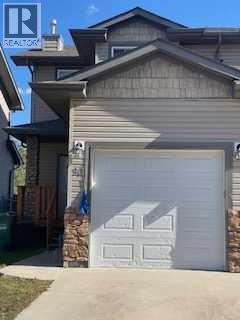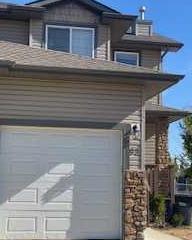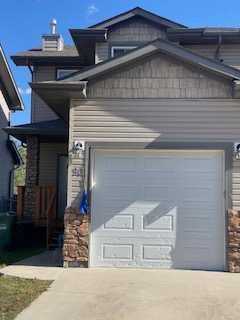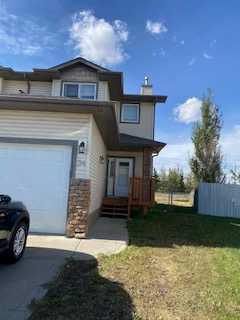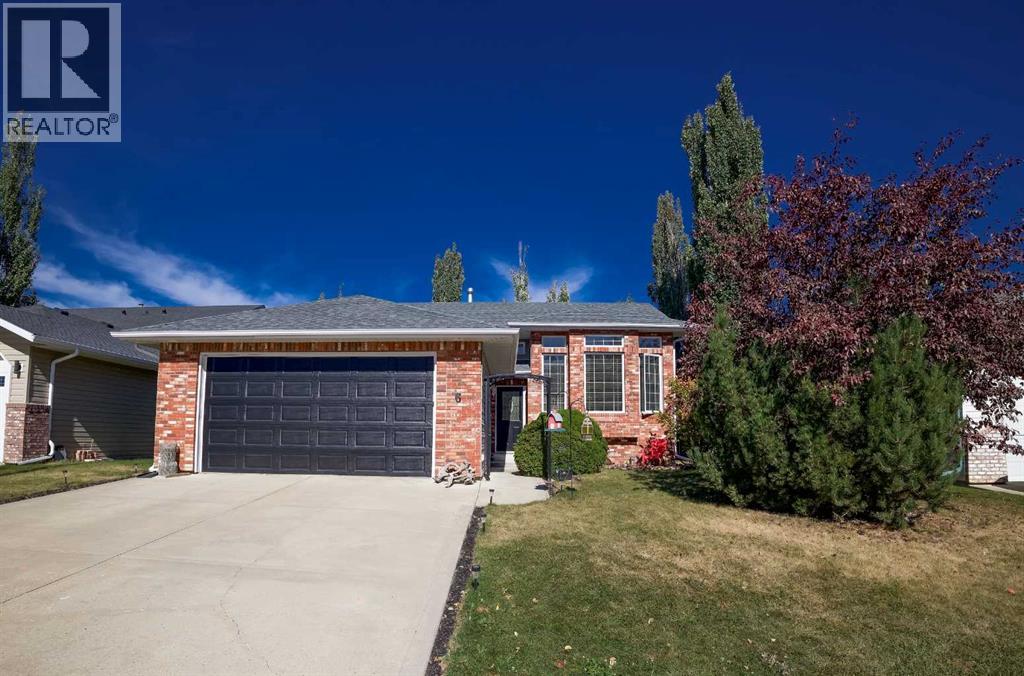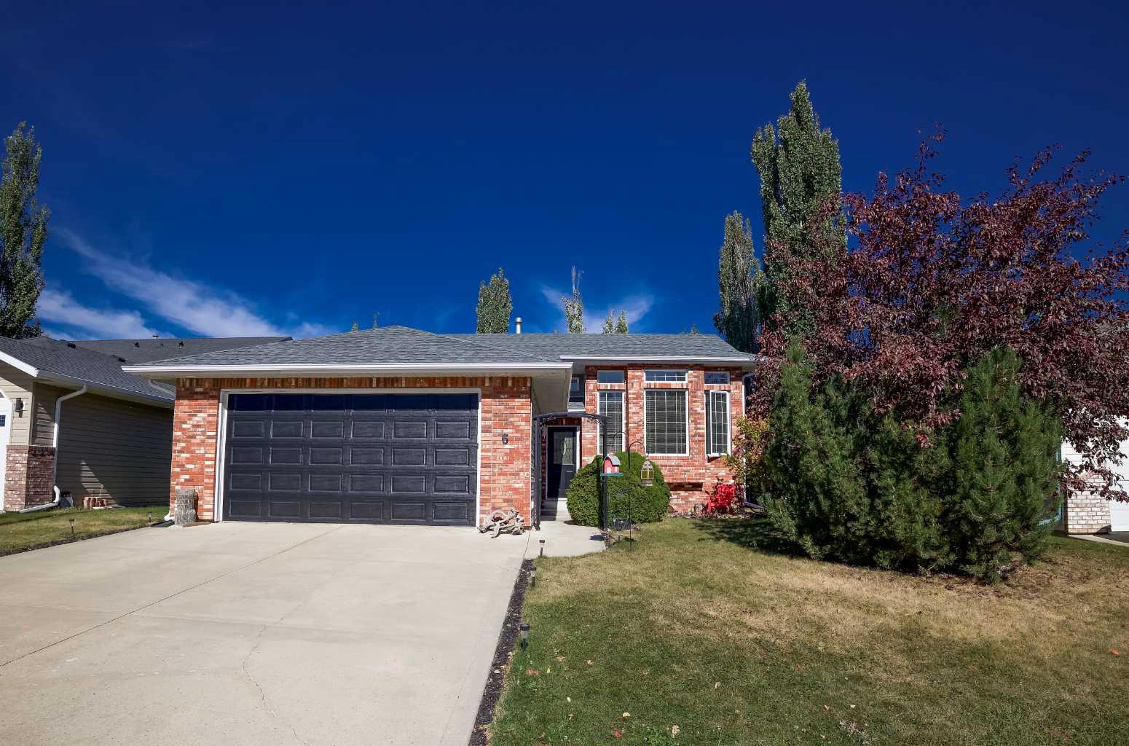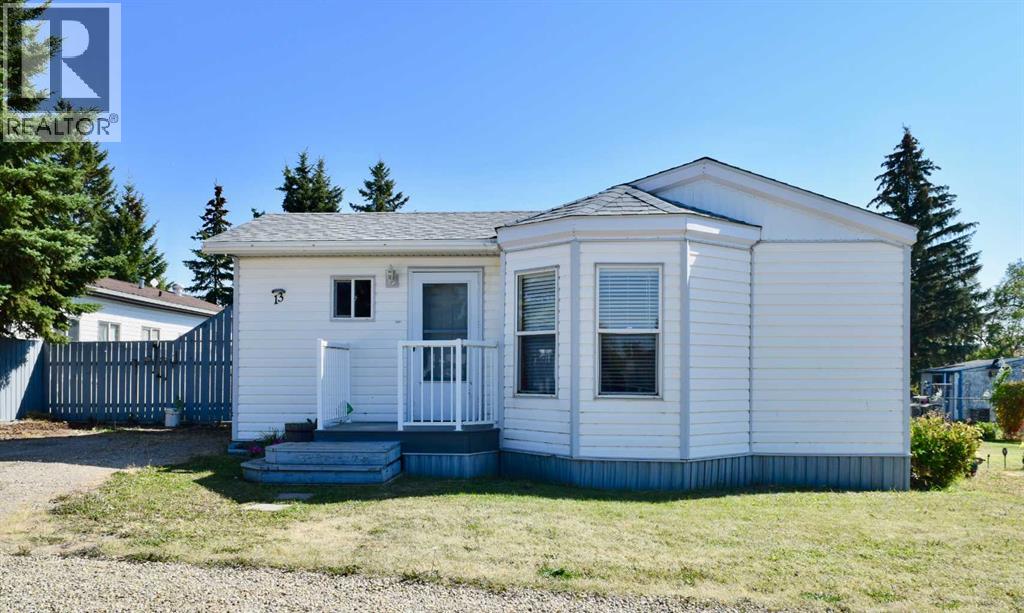
Highlights
Description
- Home value ($/Sqft)$69/Sqft
- Time on Housefulnew 1 hour
- Property typeSingle family
- StyleMobile home
- Median school Score
- Year built1989
- Mortgage payment
Great mobile in a well managed Park. This 1152sq ft mobile has the bonus of 2 additions. One 14' x 12' addition gives you extra entry space for all the extras. The second addition 14' x 40' at the rear of the mobile adds a large recreation room, extra bedroom and extra 4pc bathroom. The main living area of the mobile has been undergoing renovations. The refinished kitchen is bright and spacious with lots of cupboards and stone countertops. Large living room and down the hall to find your master bedroom with walk in closet, 2 other bedrooms and the main 4 pc bathroom. Stacking washer / dryer are conveniently located in the main hall. Out the back door brings you onto the rear deck where you have a hot tub ( as is ), and a large yard. There is a 22' x 12'4" single garage in the rear yard to store your treasures or use as a work shop. Lot rent includes water, sewer and garbage removal. (id:63267)
Home overview
- Heat type Other, forced air
- # total stories 1
- Fencing Partially fenced
- # parking spaces 2
- # full baths 2
- # total bathrooms 2.0
- # of above grade bedrooms 4
- Flooring Carpeted, laminate, vinyl
- Community features Pets allowed with restrictions
- Lot size (acres) 0.0
- Building size 1152
- Listing # A2260455
- Property sub type Single family residence
- Status Active
- Other 5.105m X 4.191m
Level: Main - Bathroom (# of pieces - 4) Level: Main
- Bedroom 3.505m X 2.31m
Level: Main - Bedroom 3.962m X 3.758m
Level: Main - Bathroom (# of pieces - 4) Level: Main
- Primary bedroom 4.42m X 2.896m
Level: Main - Bedroom 2.743m X 2.31m
Level: Main - Living room 4.52m X 4.267m
Level: Main - Other 3.962m X 3.658m
Level: Main - Recreational room / games room 5.182m X 4.063m
Level: Main
- Listing source url Https://www.realtor.ca/real-estate/28920225/13-east-loop-joffre
- Listing type identifier Idx

$-213
/ Month

